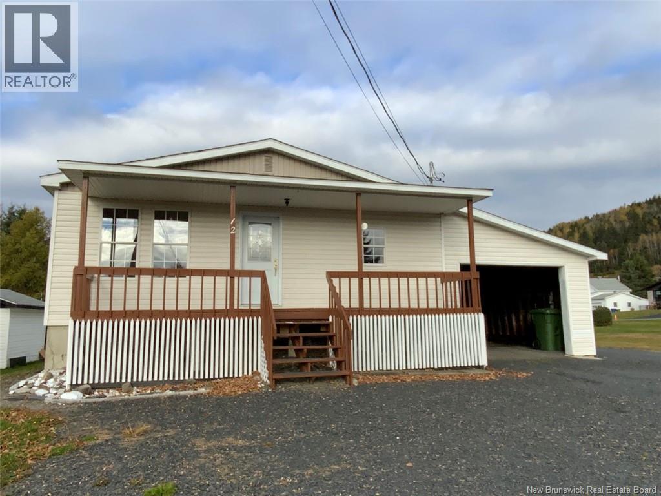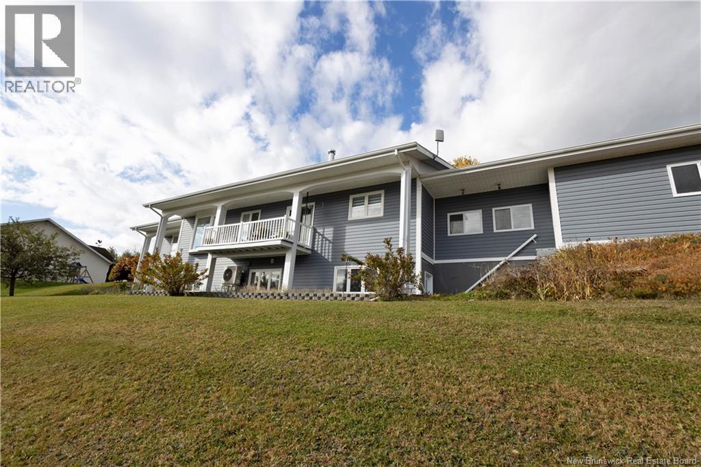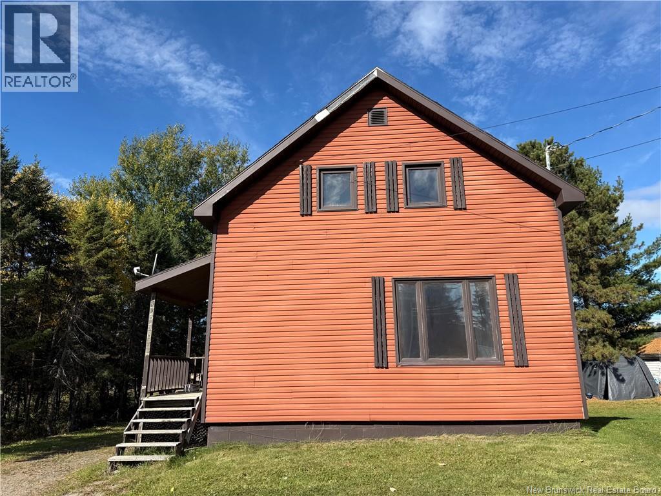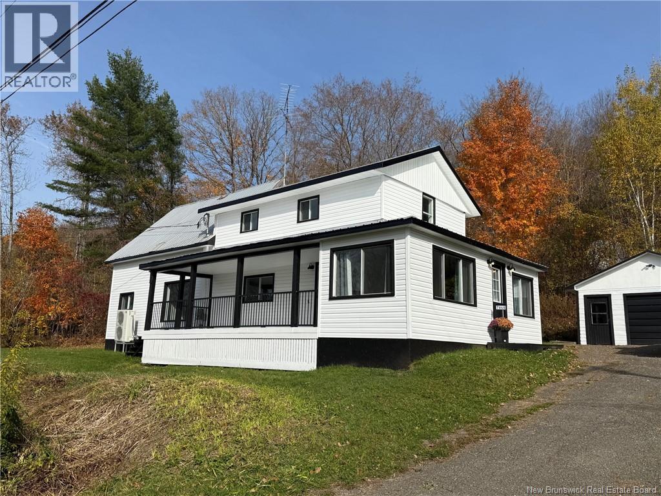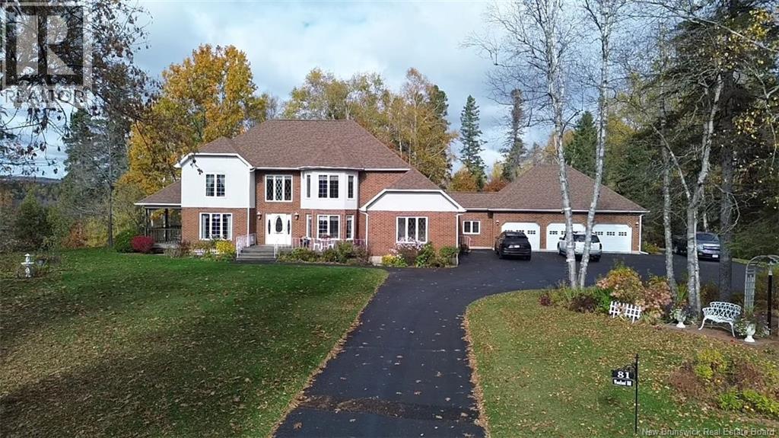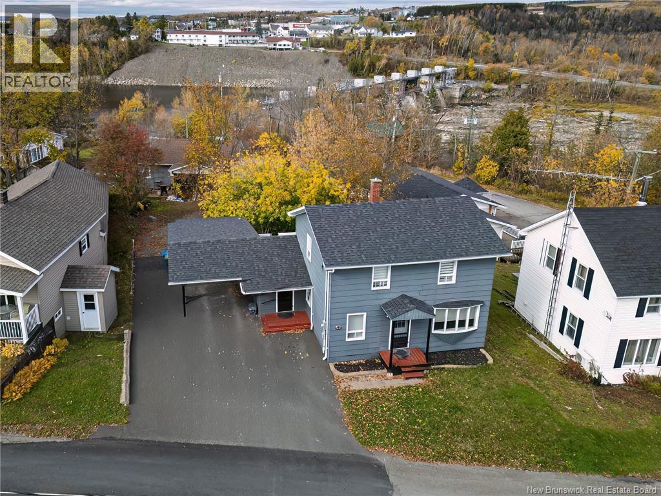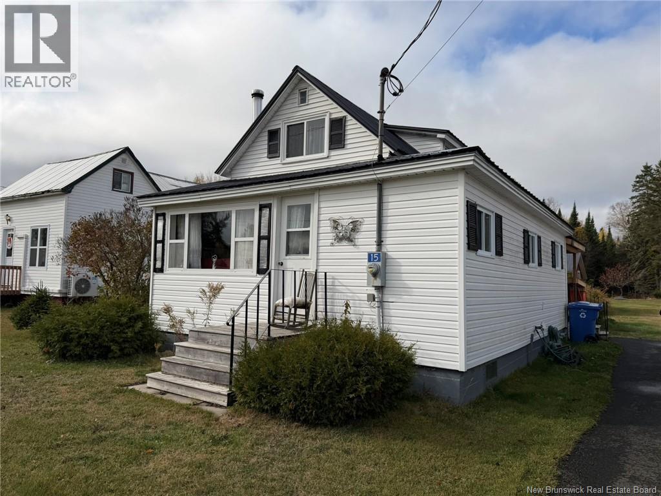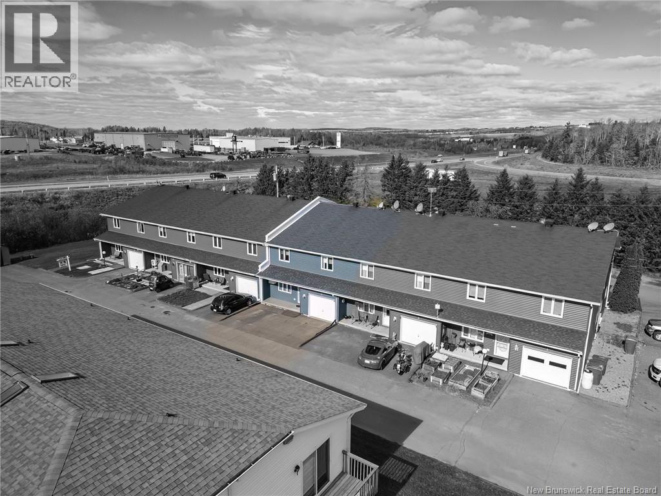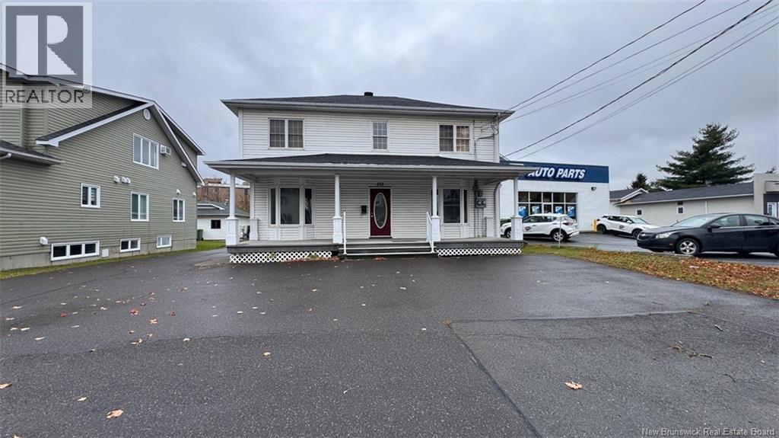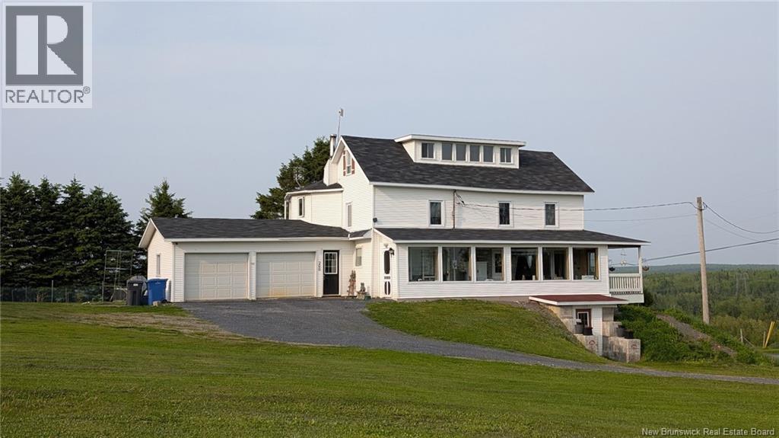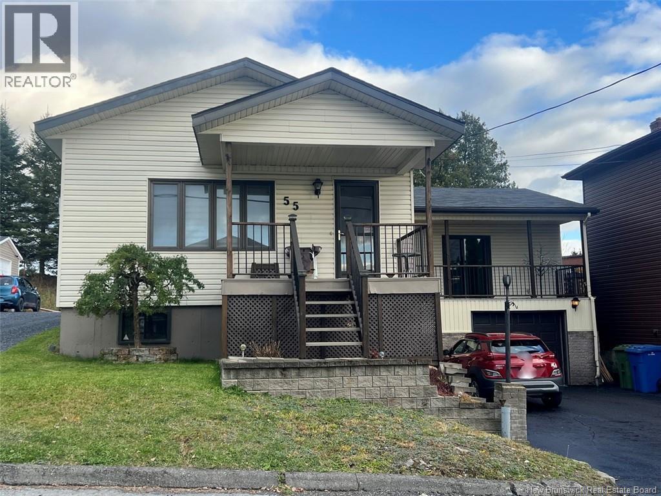- Houseful
- NB
- Riley Brook
- E7G
- 51 Poitras Ln
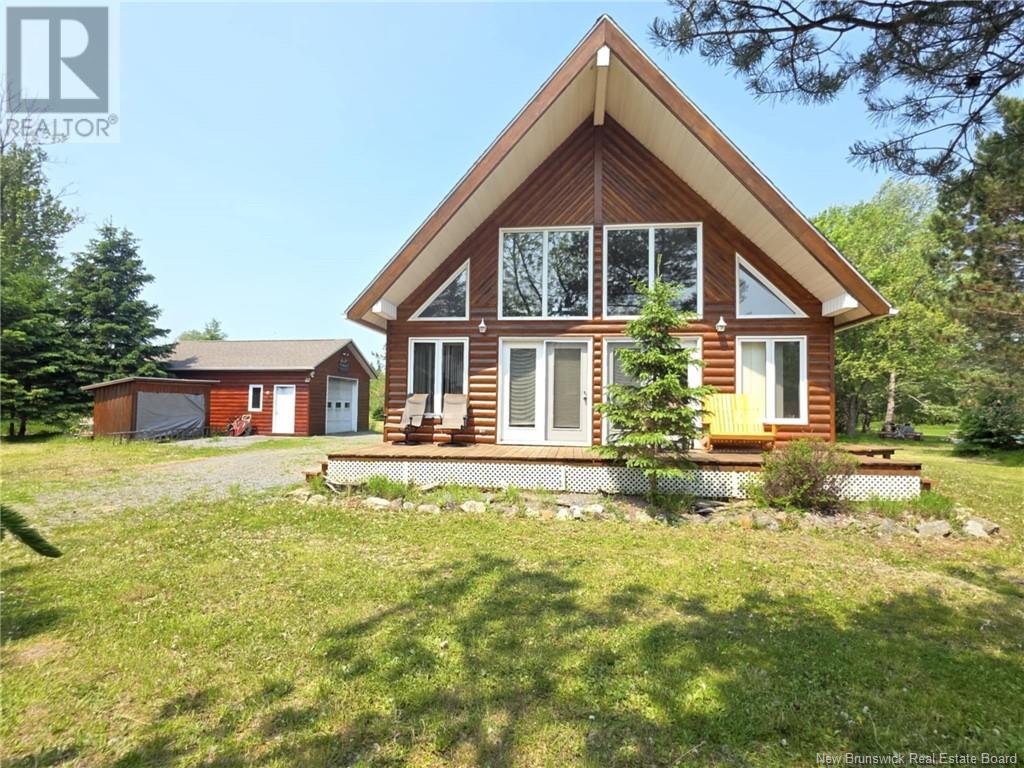
Highlights
Description
- Home value ($/Sqft)$329/Sqft
- Time on Houseful134 days
- Property typeSingle family
- Style2 level
- Lot size2.61 Acres
- Year built1991
- Mortgage payment
Breathtaking Waterfront Retreat on the Tobique River. Welcome to your dream escape! This gorgeous waterfront property offers cozy comfort, a peaceful woodsy feel, and picture-perfect views of the stunning Tobique River. Sitting on 2.6 acres , youll love the sense of space, privacy, and the abundance of wildlifekeep an eye out for friendly neighbouring deer! Relax on the front deck and enjoy the soothing sounds of the river flowing bynature is truly at your doorstep. Inside, you'll find a warm and inviting atmosphere featuring convenient main-level laundry and a full bathroom. The spacious primary bedroom on the main floor offers double closets and easy access to everything you need. The open-concept kitchen, dining, and living area is the heart of the home, with a full wall of windows that bathe the space in natural light and offer breathtaking river views. Upstairs, a charming loft-style layout provides two additional bedroomsperfect for family, guests, or flexible use. A detached single-car garage adds convenience and storage options. Whether you're searching for a peaceful year-round residence, a weekend retreat, a second property, or even an Airbnb or rental unit, this home has endless potential. **There was a fire in the garage caused by fourwheeler. While the fire was contained there was damage to the garage ceiling and electrical and repairs will be required which presents the new owner a chance to personalize the space to their liking.** **shared well** (id:63267)
Home overview
- Heat source Electric, wood
- Heat type Forced air, stove
- Sewer/ septic Septic system
- Has garage (y/n) Yes
- # full baths 1
- # total bathrooms 1.0
- # of above grade bedrooms 3
- Flooring Ceramic, linoleum
- Directions 2069383
- Lot dimensions 2.61
- Lot size (acres) 2.61
- Building size 1018
- Listing # Nb120261
- Property sub type Single family residence
- Status Active
- Bedroom 2.337m X 3.708m
Level: 2nd - Bedroom 3.785m X 2.616m
Level: 2nd - Other 4.14m X 1.118m
Level: 2nd - Other 2.134m X 0.965m
Level: Main - Primary bedroom 3.988m X 3.048m
Level: Main - Other 1.295m X 1.219m
Level: Main - Kitchen / dining room 5.613m X 8.153m
Level: Main - Bathroom (# of pieces - 1-6) 1.549m X 2.565m
Level: Main - Foyer 3.556m X 1.295m
Level: Main
- Listing source url Https://www.realtor.ca/real-estate/28439750/51-poitras-lane-riley-brook
- Listing type identifier Idx

$-893
/ Month

