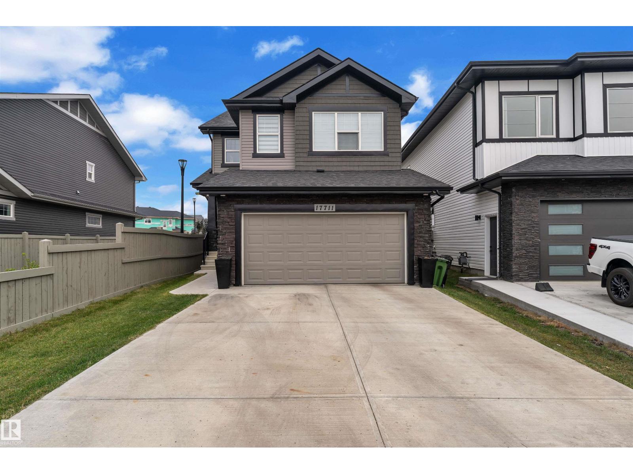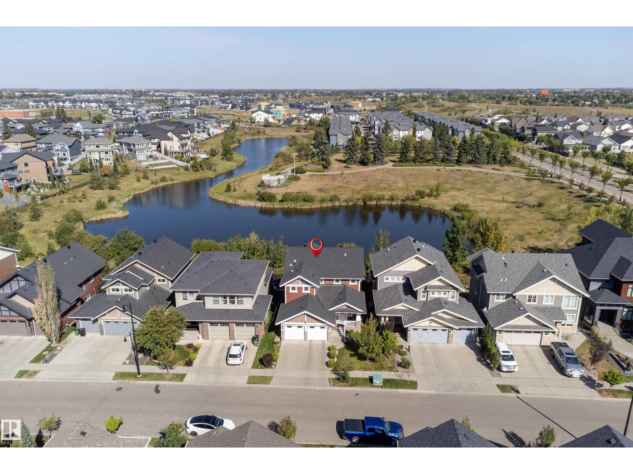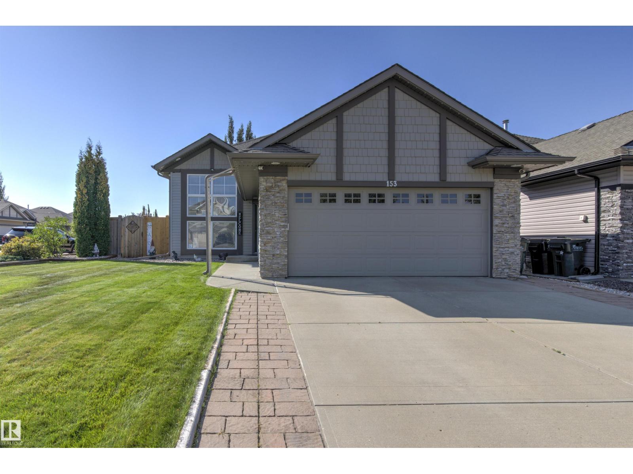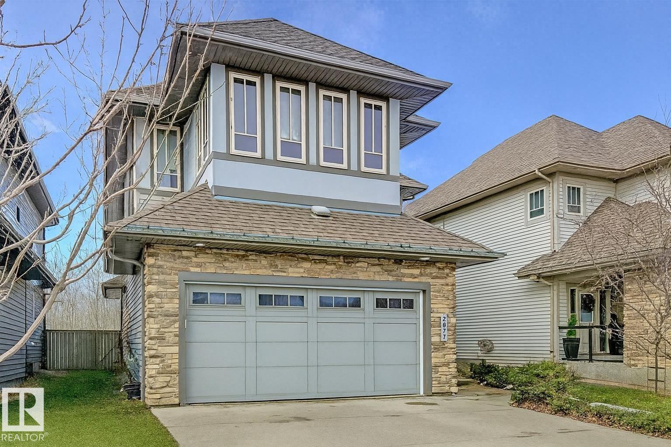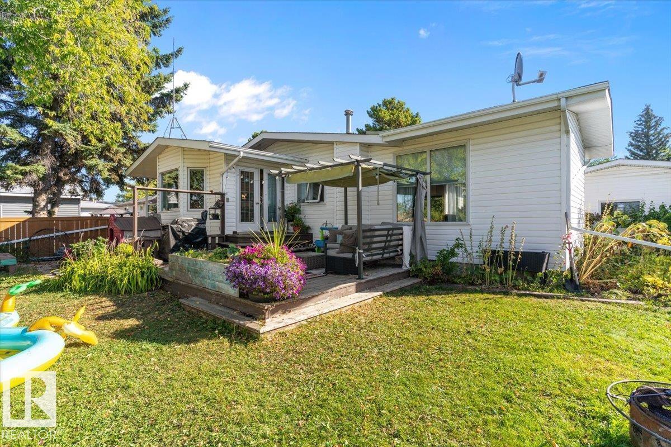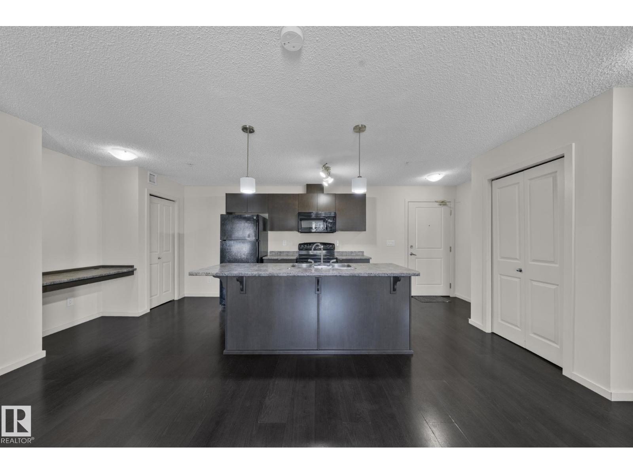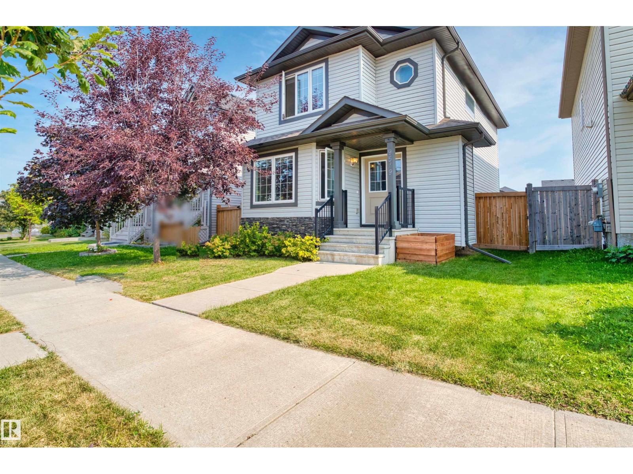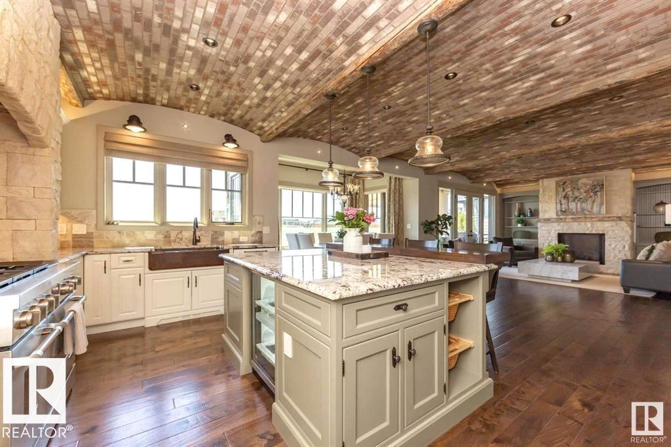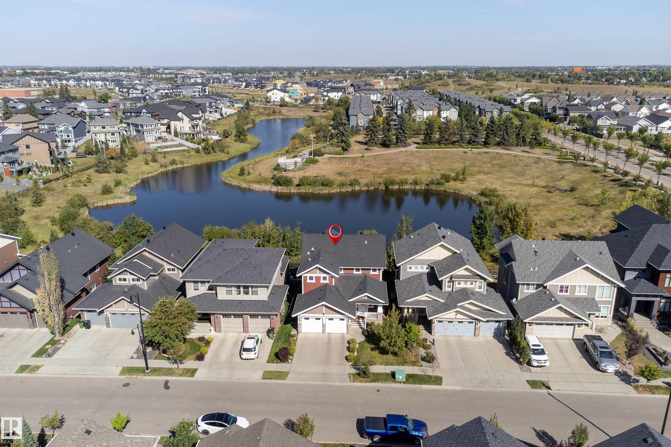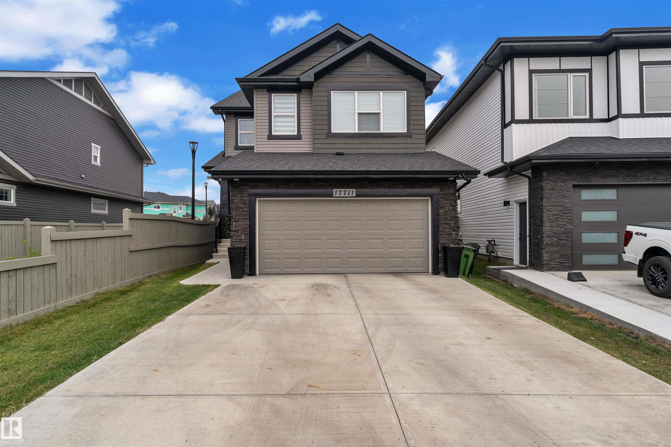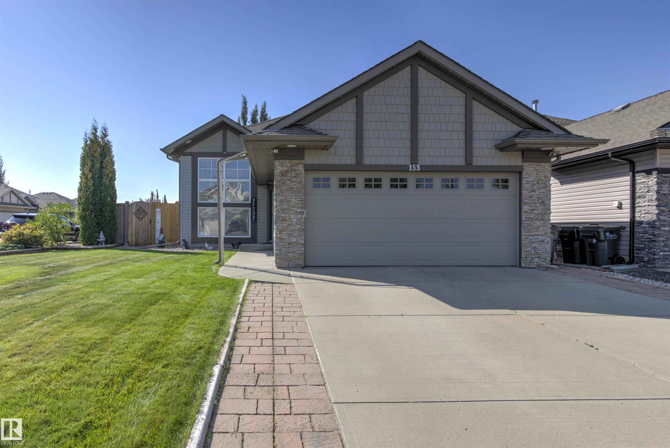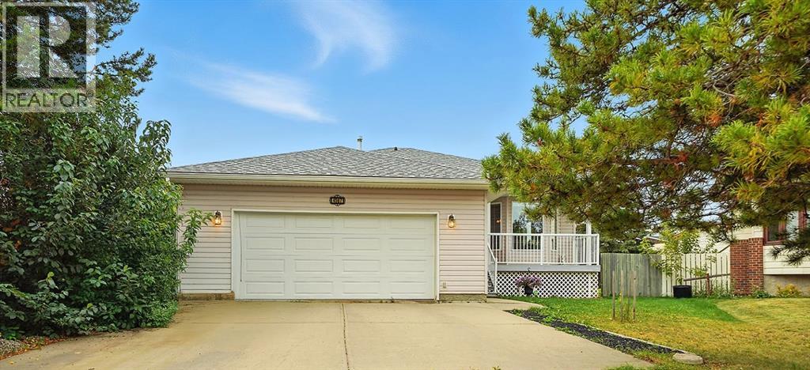
Highlights
Description
- Home value ($/Sqft)$309/Sqft
- Time on Housefulnew 3 days
- Property typeSingle family
- StyleBungalow
- Median school Score
- Year built2000
- Garage spaces2
- Mortgage payment
Welcome to this custom built stunning bungalow, a perfect blend of comfort and functionality, boasting five spacious bedrooms and three well-appointed bathrooms, including a luxurious ensuite featuring a walk-in shower. Step inside to discover a giant foyer close that sets the tone for generous storage throughout the home. The heart of the home is the inviting kitchen, equipped with a pantry, ample counter space, tiled backsplash, and an island with a breakfast bar - perfect for casual dining. The high ceilings and open concept layout enhance the family dining area, flooded with natural light from picturesque windows. The living room is an ideal place for entertaining or unwinding, with a large bay window adding depth to the living room, not only allowing a cozy nook for relaxation but also panoramic views. The primary suite is a true retreat, featuring a tall walk-in closet and an ensuite with excellent counter space. Each additional bedroom is filled with natural light and large closets with built in organizers; maximizing space and functionality. This home features a thoughtfully designed layout with wide hallways, a main floor laundry conveniently located in the hall, and a cozy pellet stove in the fully finished basement, which also includes a four-piece bath with a soaker tub. The living space is enhanced by tall ceilings and modern flooring, ensuring a bright and airy ambiance. This home has been equipped with modern amenities, such as pex plumbing, newer 50 gallon hot water tank, newer shingles and a washer/dryer set that was also recently upgraded. Outside, the pie shaped lot is fully fenced providing a safe space for children and pets, convenient back alley access, plus room for a garden to cultivate your green thumb. The covered deck is a lovely spot for outdoor relaxation. Additional features include 6" walls for added efficiency, an oversized attached double garage - insulated and gas heated with mezzanine storage plus paved driveway with great off-stre et parking. (id:63267)
Home overview
- Cooling None
- Heat source Natural gas
- Heat type Forced air
- Sewer/ septic Municipal sewage system
- # total stories 1
- Construction materials Poured concrete, wood frame
- Fencing Fence
- # garage spaces 2
- # parking spaces 4
- Has garage (y/n) Yes
- # full baths 3
- # total bathrooms 3.0
- # of above grade bedrooms 5
- Flooring Carpeted, laminate, vinyl plank
- Has fireplace (y/n) Yes
- Directions 2064031
- Lot desc Landscaped, lawn
- Lot dimensions 7544
- Lot size (acres) 0.17725565
- Building size 1293
- Listing # A2253579
- Property sub type Single family residence
- Status Active
- Furnace 3.557m X 2.286m
Level: Basement - Recreational room / games room 7.468m X 9.092m
Level: Basement - Bathroom (# of pieces - 4) 2.387m X 1.829m
Level: Basement - Bedroom 3.252m X 4.215m
Level: Basement - Bedroom 4.292m X 4.139m
Level: Basement - Dining room 5.029m X 3.072m
Level: Main - Bedroom 3.557m X 3.377m
Level: Main - Kitchen 4.877m X 3.2m
Level: Main - Bathroom (# of pieces - 4) 2.819m X 1.5m
Level: Main - Bathroom (# of pieces - 3) 1.423m X 2.438m
Level: Main - Bedroom 3.53m X 3.1m
Level: Main - Primary bedroom 4.09m X 3.481m
Level: Main - Living room 3.962m X 3.911m
Level: Main
- Listing source url Https://www.realtor.ca/real-estate/28810007/4567-eastview-crescent-rimbey
- Listing type identifier Idx

$-1,064
/ Month

