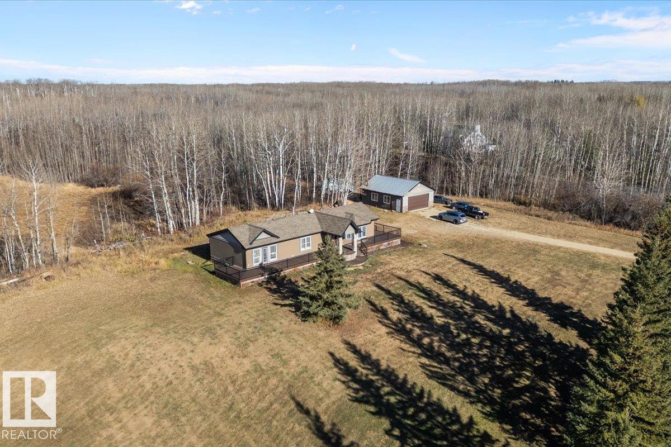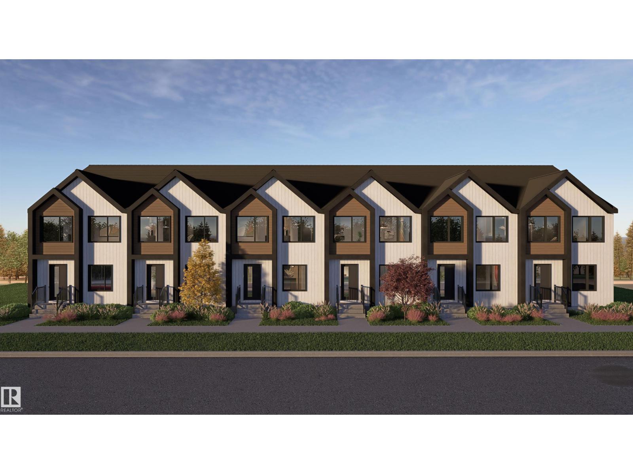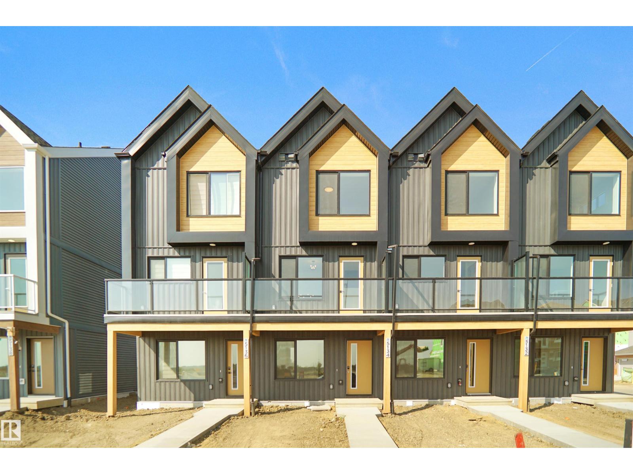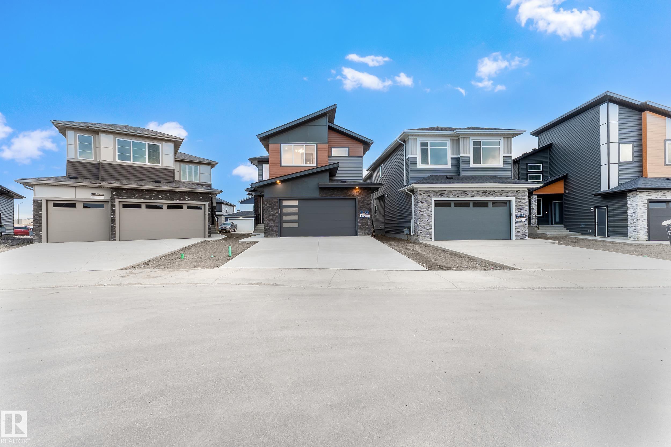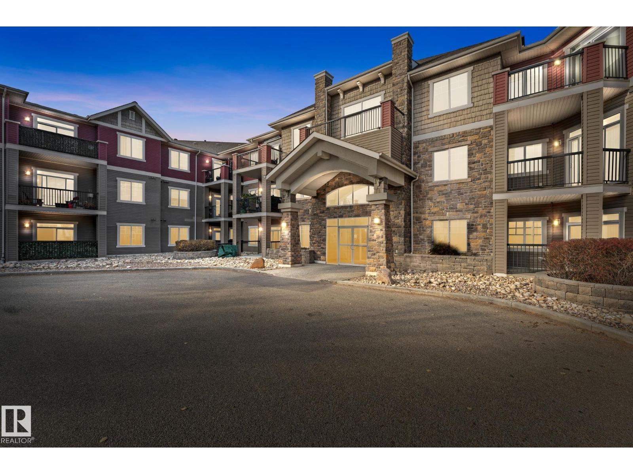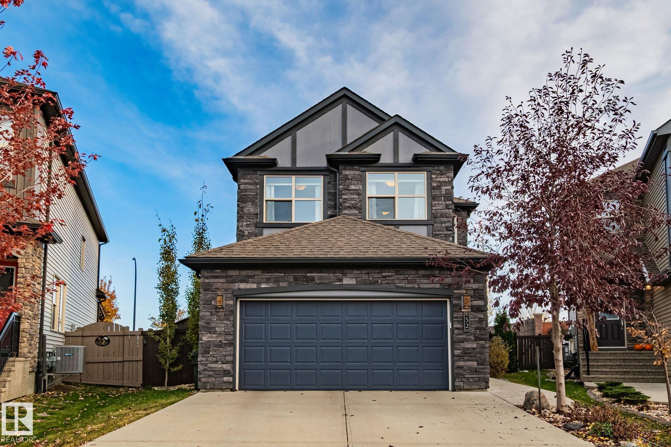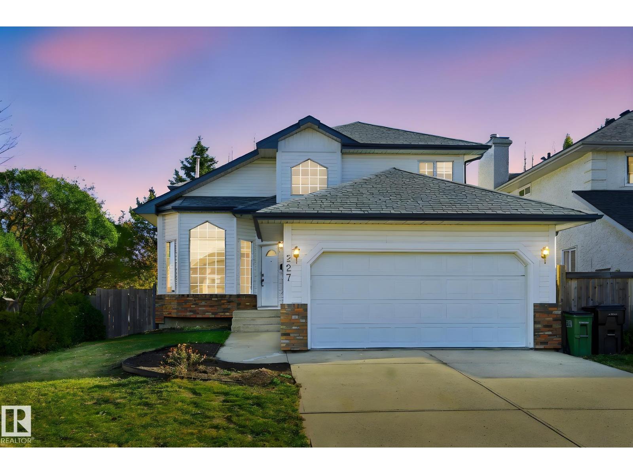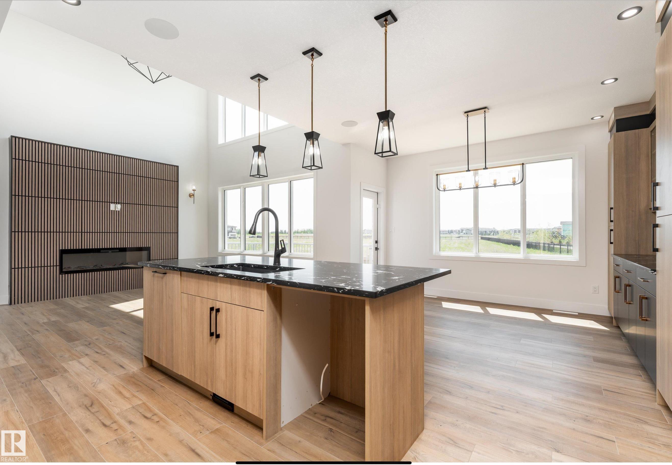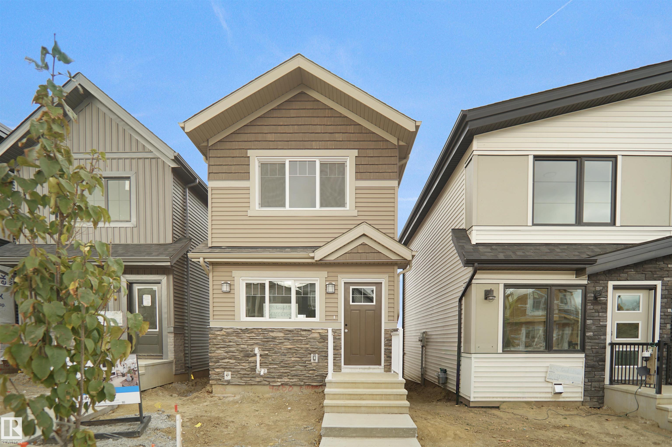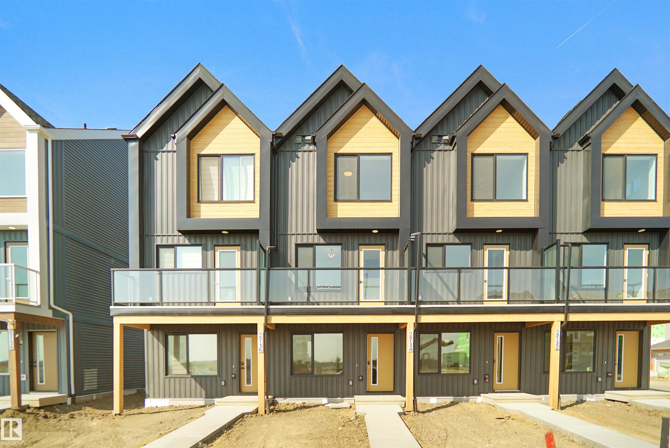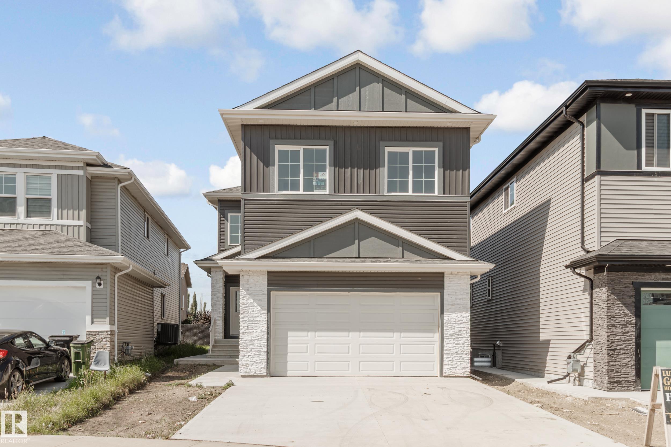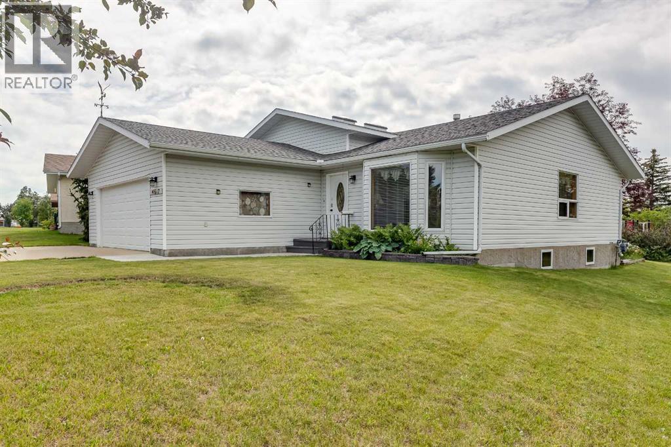
Highlights
This home is
16%
Time on Houseful
106 Days
School rated
6.4/10
Rimbey
-3.83%
Description
- Home value ($/Sqft)$266/Sqft
- Time on Houseful106 days
- Property typeSingle family
- Style4 level
- Median school Score
- Year built1989
- Garage spaces2
- Mortgage payment
Here is an outstanding family home in a very quiet area of Rimbey! Featuring 5 bedrooms plus a den/office and 3 bathrooms, this 4-level split has tons of room for the whole family! A nice size double attached garage also compliments this home and recent upgrades include a beautiful, bright kitchen with granite countertops, updated appliance, updated plumbing, updated shingles and features a gas fireplace on lower level for extra warmth on chilly days. There is a large deck off the back kitchen area facing South for a beautiful outdoor sitting space and barbeque area. This home is in a fantastic location with a park nearby, school and aquaplex within walking distance and makes a wonderful family home! (id:63267)
Home overview
Amenities / Utilities
- Cooling None
- Heat type Forced air
Exterior
- Fencing Not fenced
- # garage spaces 2
- # parking spaces 2
- Has garage (y/n) Yes
Interior
- # full baths 3
- # total bathrooms 3.0
- # of above grade bedrooms 5
- Flooring Carpeted, linoleum
- Has fireplace (y/n) Yes
Lot/ Land Details
- Lot dimensions 6780
Overview
- Lot size (acres) 0.15930451
- Building size 1316
- Listing # A2236742
- Property sub type Single family residence
- Status Active
Rooms Information
metric
- Bathroom (# of pieces - 4) 2.31m X 2.414m
Level: 2nd - Bedroom 3.149m X 3.53m
Level: 2nd - Primary bedroom 3.911m X 4.09m
Level: 2nd - Bathroom (# of pieces - 3) 2.31m X 1.829m
Level: 2nd - Bedroom 3.124m X 3.53m
Level: 2nd - Furnace 1.957m X 3.453m
Level: Lower - Living room 6.376m X 5.691m
Level: Lower - Storage 2.185m X 3.024m
Level: Lower - Recreational room / games room 5.182m X 3.149m
Level: Lower - Bedroom 3.405m X 3.962m
Level: Lower - Bathroom (# of pieces - 4) 2.844m X 3.024m
Level: Lower - Bedroom 3.149m X 3.481m
Level: Lower - Storage 2.871m X 3.606m
Level: Lower - Breakfast room 2.515m X 3.758m
Level: Main - Living room 4.039m X 3.606m
Level: Main - Dining room 5.31m X 3.658m
Level: Main - Kitchen 2.795m X 3.277m
Level: Main
SOA_HOUSEKEEPING_ATTRS
- Listing source url Https://www.realtor.ca/real-estate/28585448/4617-53-street-rimbey
- Listing type identifier Idx
The Home Overview listing data and Property Description above are provided by the Canadian Real Estate Association (CREA). All other information is provided by Houseful and its affiliates.

Lock your rate with RBC pre-approval
Mortgage rate is for illustrative purposes only. Please check RBC.com/mortgages for the current mortgage rates
$-933
/ Month25 Years fixed, 20% down payment, % interest
$
$
$
%
$
%

Schedule a viewing
No obligation or purchase necessary, cancel at any time
Nearby Homes
Real estate & homes for sale nearby

