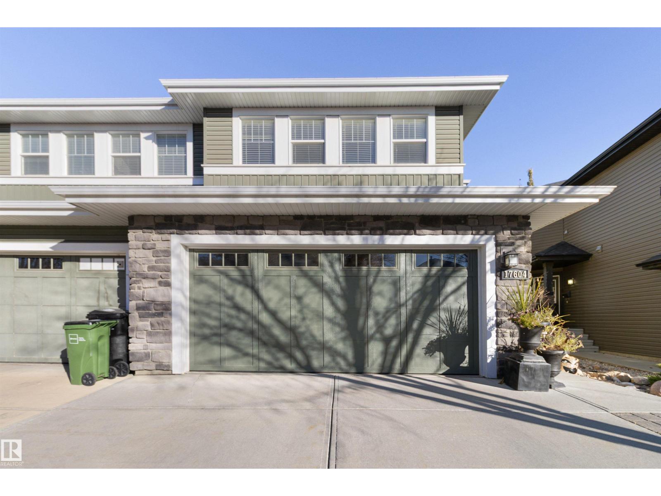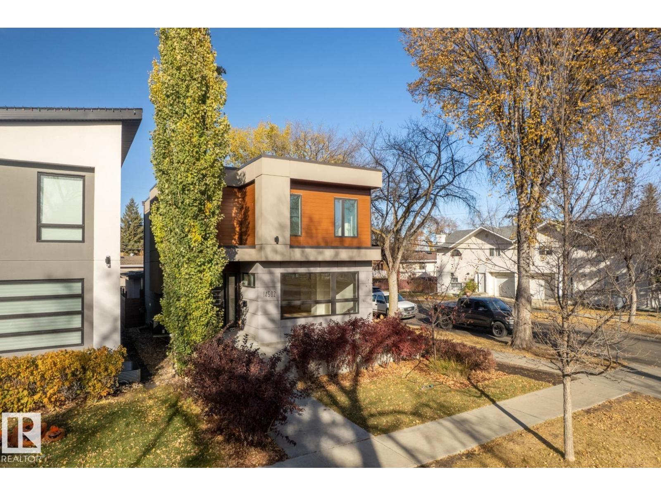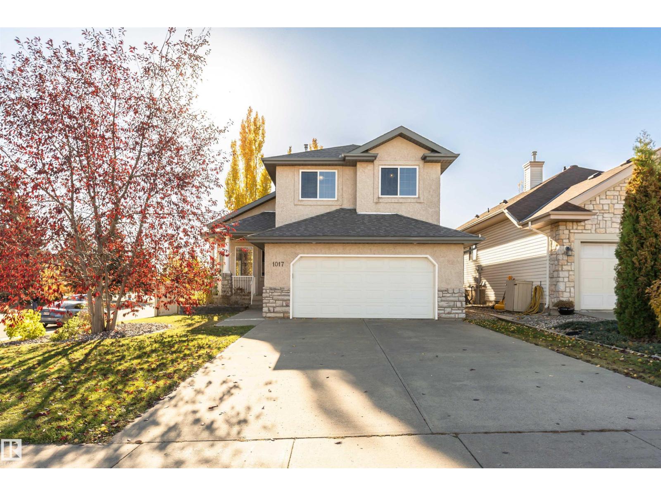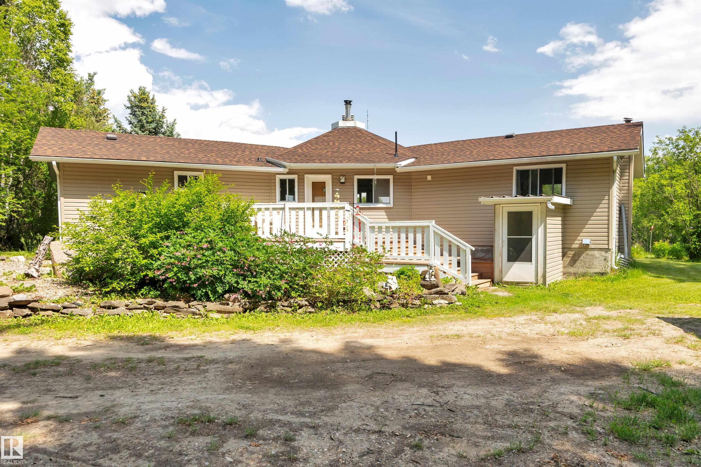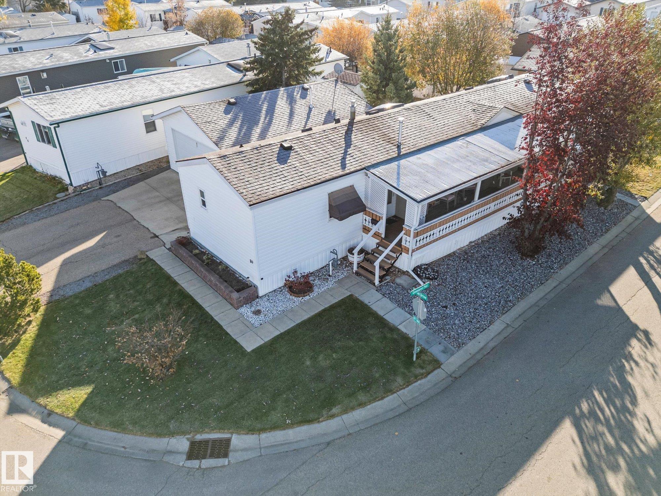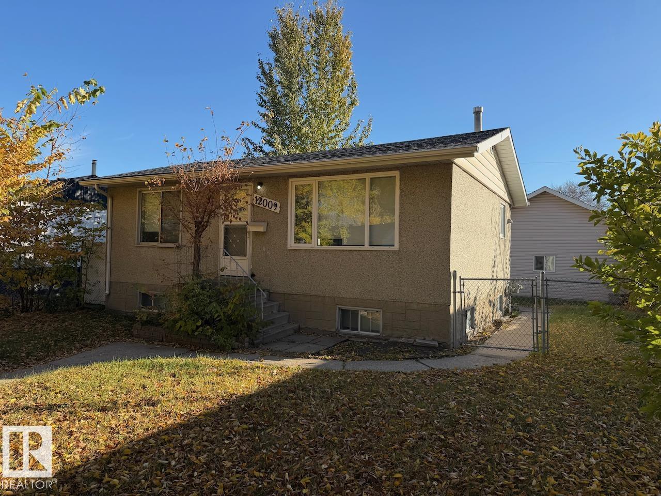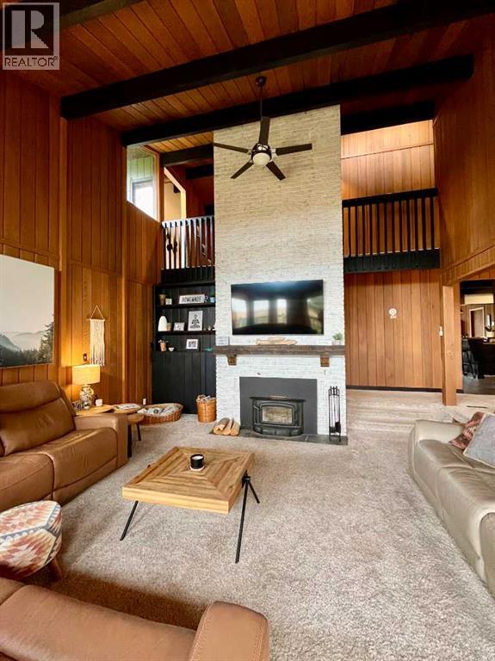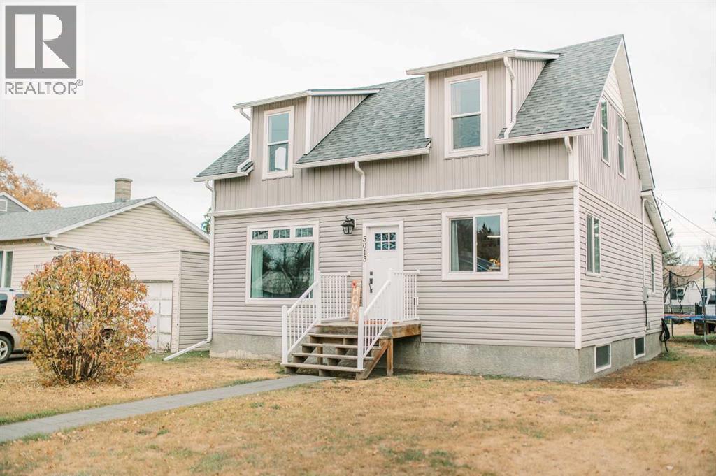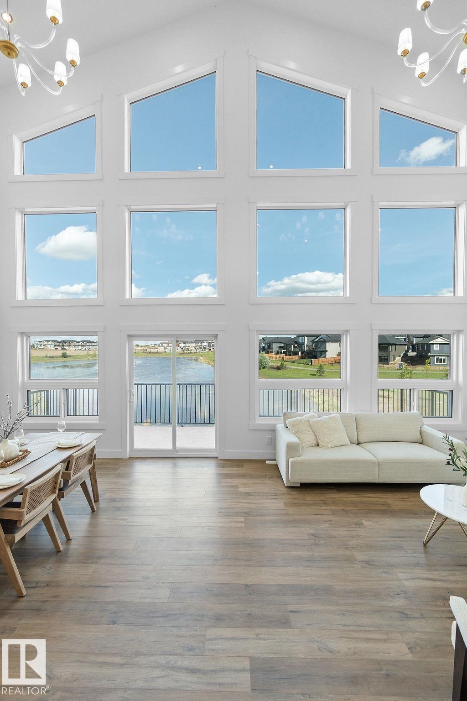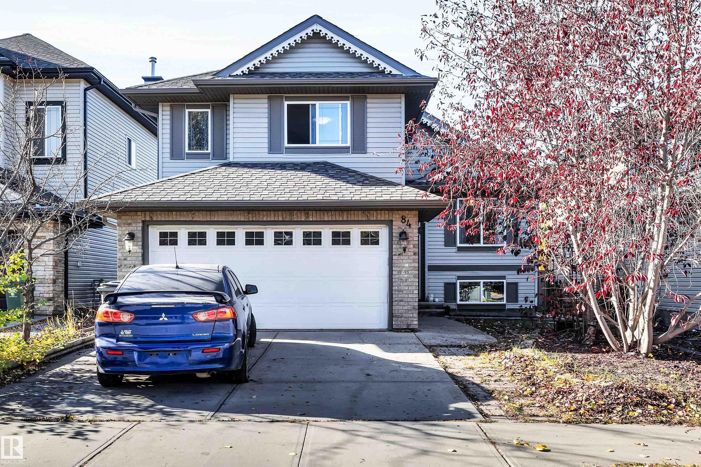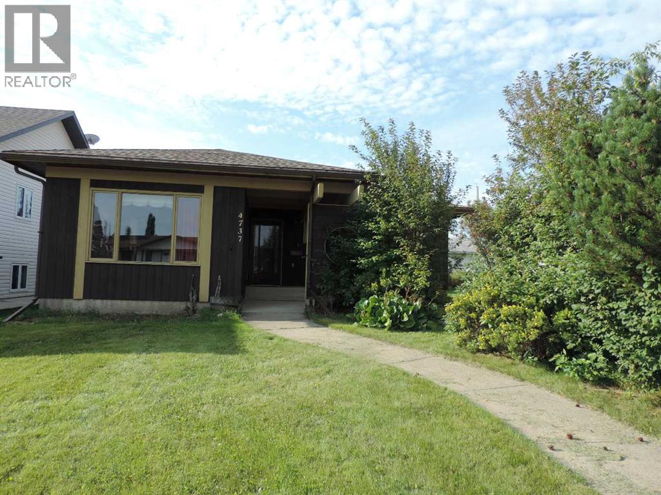
Highlights
Description
- Home value ($/Sqft)$245/Sqft
- Time on Houseful67 days
- Property typeSingle family
- StyleBungalow
- Median school Score
- Year built1983
- Garage spaces1
- Mortgage payment
Quaint and cozy! This over 1200 sq. ft. wood framed bungalow on 6250 sq. ft. lot has 2 bedroom on main 3 bathrooms, one of which includes a 2 piece ensuite off the main bedroom. The house is well laid out with spacious kitchen, a family room with a fireplace, a separate dining room and a large social sunken living room. There is a screened in addition, on the rear of the house that works as a porch and sun room, which leads out to a nice back yard with raspberry bushes. There is a single detached garage with an additional parking space. There are four schools and many parks for your family to grow into. Rimbey has a modern Hospital as well as a vibrant commercial and social community. This property if close to the new mail with Tim's, Dairy Queen and Hwy access to Sylvan lake, Red Deer to the South and North to Edmonton. This is a growing community awaiting you arrival. (id:63267)
Home overview
- Cooling None
- Heat type Forced air
- # total stories 1
- Construction materials Wood frame
- Fencing Partially fenced
- # garage spaces 1
- # parking spaces 2
- Has garage (y/n) Yes
- # full baths 2
- # half baths 1
- # total bathrooms 3.0
- # of above grade bedrooms 2
- Flooring Carpeted, linoleum
- Has fireplace (y/n) Yes
- Lot desc Fruit trees, landscaped, lawn
- Lot dimensions 6250
- Lot size (acres) 0.14685151
- Building size 1219
- Listing # A2248891
- Property sub type Single family residence
- Status Active
- Storage 8.23m X 2.743m
Level: Lower - Bathroom (# of pieces - 3) 1.676m X 1.652m
Level: Lower - Great room 5.538m X 4.115m
Level: Lower - Furnace 3.862m X 2.743m
Level: Lower - Bedroom 2.92m X 2.972m
Level: Main - Living room 4.063m X 2.972m
Level: Main - Bathroom (# of pieces - 3) 1.524m X 1.576m
Level: Main - Other 4.977m X 2.947m
Level: Main - Family room 2.972m X 2.49m
Level: Main - Primary bedroom 3.709m X 3.53m
Level: Main - Dining room 3.405m X 3.453m
Level: Main - Bathroom (# of pieces - 4) 1.929m X 2.438m
Level: Main - Bathroom (# of pieces - 2) 1.32m X 1.524m
Level: Main
- Listing source url Https://www.realtor.ca/real-estate/28747507/4737-54-avenue-rimbey
- Listing type identifier Idx

$-797
/ Month

