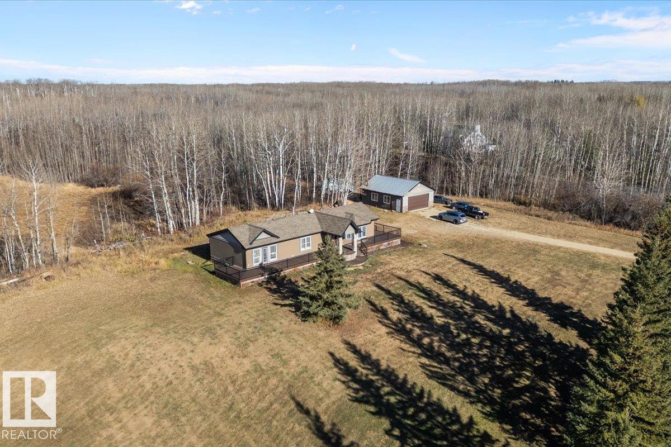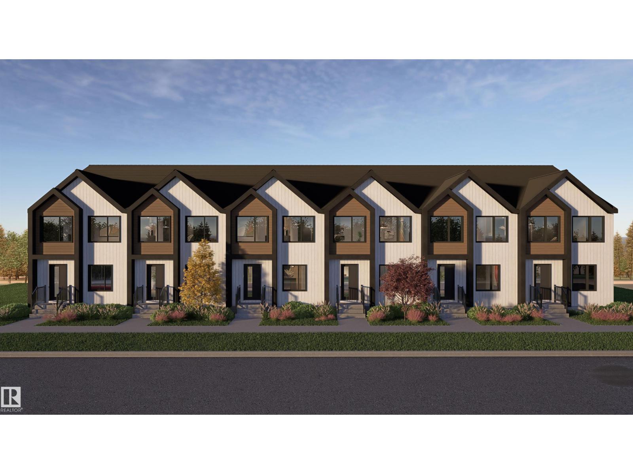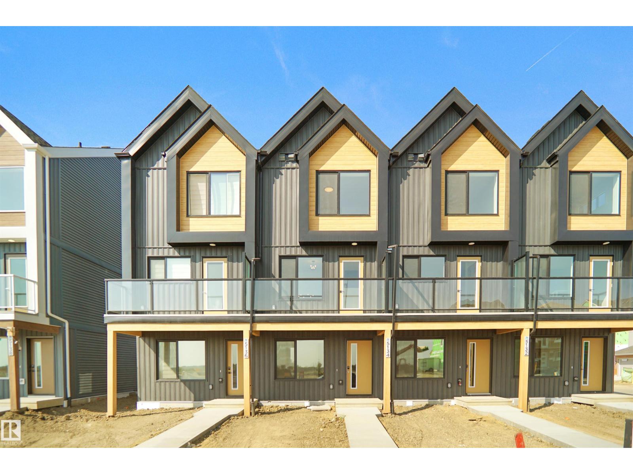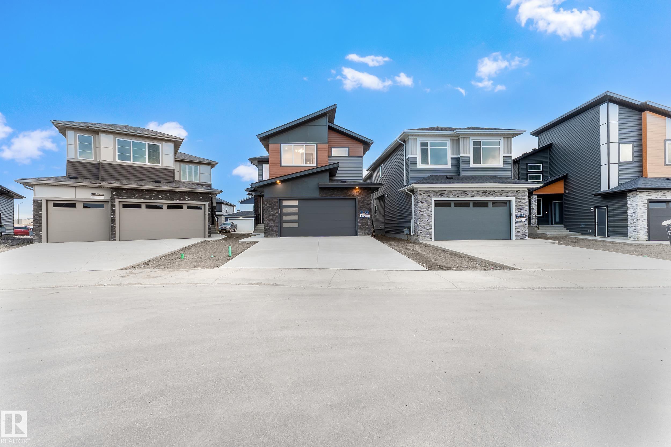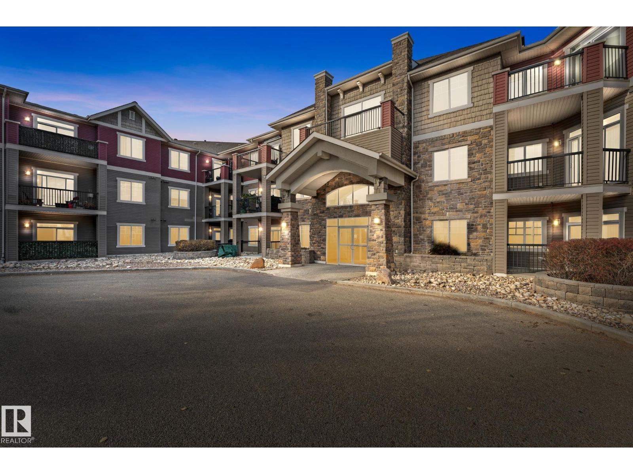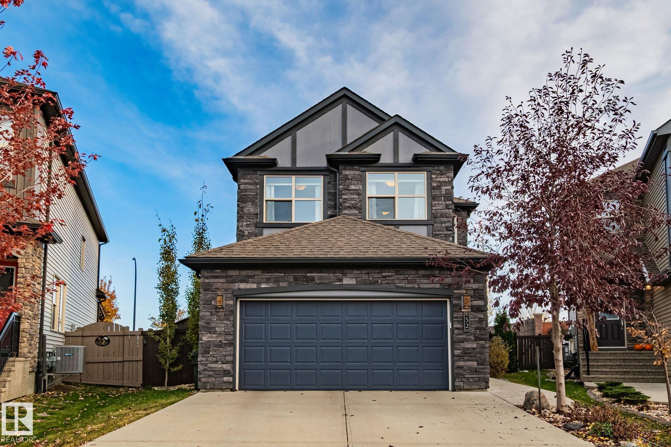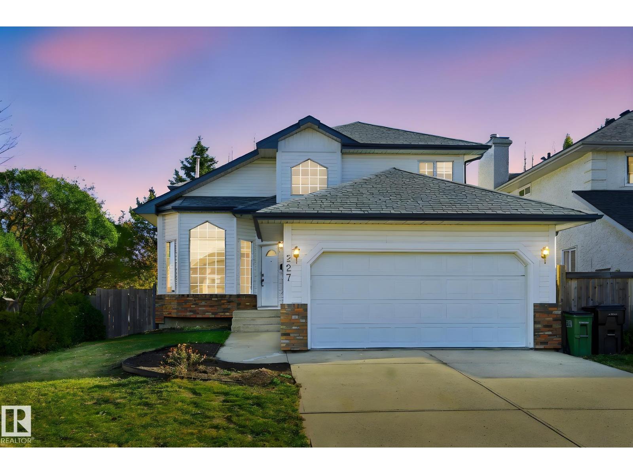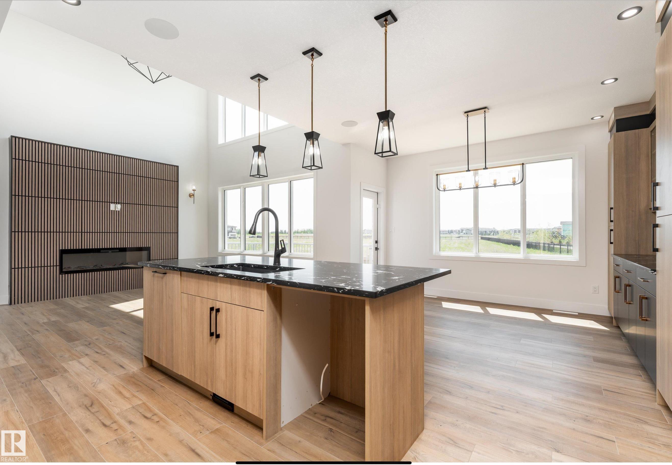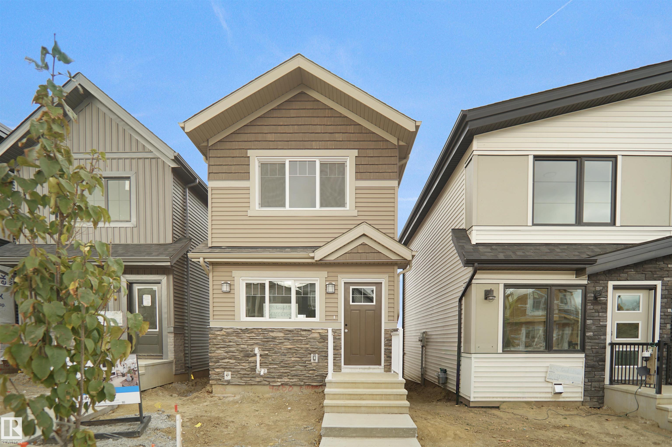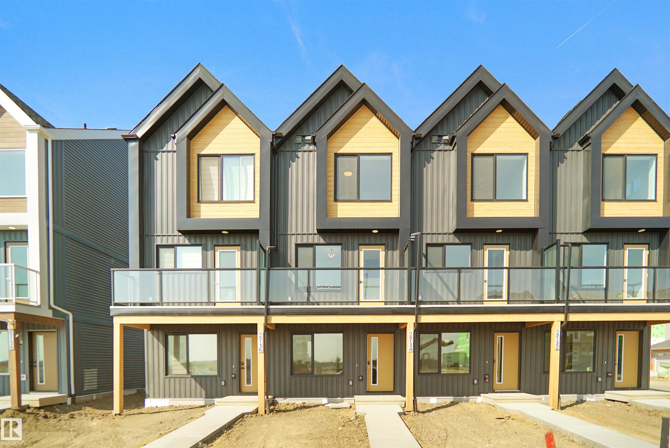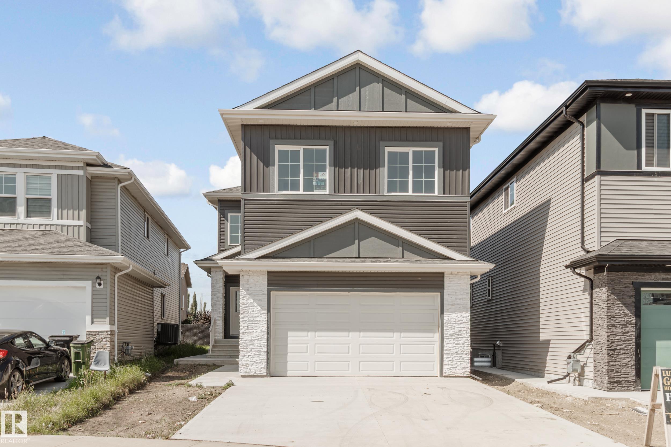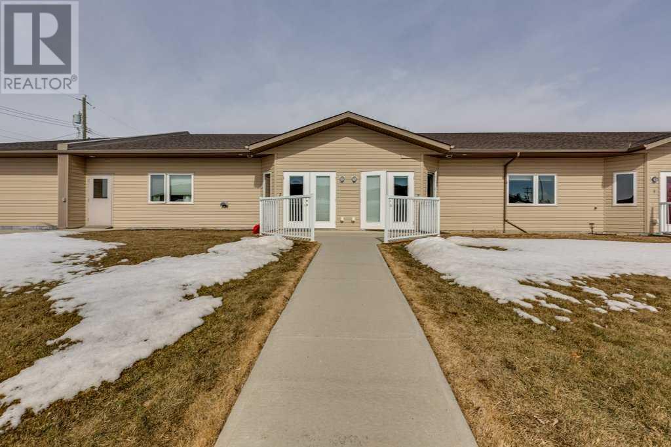
Highlights
This home is
49%
Time on Houseful
451 Days
Home features
Garage
School rated
6.4/10
Rimbey
-3.83%
Description
- Home value ($/Sqft)$182/Sqft
- Time on Houseful451 days
- Property typeSingle family
- StyleBungalow
- Median school Score
- Year built2014
- Garage spaces1
- Mortgage payment
Great Location! Across from Rimbey's Senior's Center, close to hospital, park, shopping and all amenities. 55 plus Condo, so no more snow to shovel or grass to mow. Heat, garbage and water included in the condo fees. This unit has an open floor plan, modern decor, with garden doors to a patio area, large master bedroom with a three piece ensuite, along with a Den, and another four piece bathroom. Comes with all appliances, and there is in floor heating in the unit and the garage. This complex consists of four units, large common hallway with interior access to heated garage for each unit. This unit shows well! (id:63267)
Home overview
Amenities / Utilities
- Cooling None
- Heat source Natural gas
- Heat type In floor heating
Exterior
- # total stories 1
- Fencing Not fenced
- # garage spaces 1
- # parking spaces 1
- Has garage (y/n) Yes
Interior
- # full baths 2
- # total bathrooms 2.0
- # of above grade bedrooms 1
- Flooring Laminate, linoleum
Location
- Community features Pets allowed with restrictions, age restrictions
Lot/ Land Details
- Lot desc Landscaped
Overview
- Lot size (acres) 0.0
- Building size 1154
- Listing # A2153668
- Property sub type Single family residence
- Status Active
Rooms Information
metric
- Living room 5.511m X 6.224m
Level: Main - Dining room 5.511m X 3.2m
Level: Main - Bathroom (# of pieces - 3) 3.149m X 2.158m
Level: Main - Primary bedroom 4.063m X 4.395m
Level: Main - Kitchen 3.2m X 3.453m
Level: Main - Den 3.149m X 3.176m
Level: Main - Bathroom (# of pieces - 4) 2.92m X 1.905m
Level: Main
SOA_HOUSEKEEPING_ATTRS
- Listing source url Https://www.realtor.ca/real-estate/27230955/2-5414-51-street-rimbey
- Listing type identifier Idx
The Home Overview listing data and Property Description above are provided by the Canadian Real Estate Association (CREA). All other information is provided by Houseful and its affiliates.

Lock your rate with RBC pre-approval
Mortgage rate is for illustrative purposes only. Please check RBC.com/mortgages for the current mortgage rates
$-156
/ Month25 Years fixed, 20% down payment, % interest
$404
Maintenance
$
$
$
%
$
%

Schedule a viewing
No obligation or purchase necessary, cancel at any time
Nearby Homes
Real estate & homes for sale nearby

