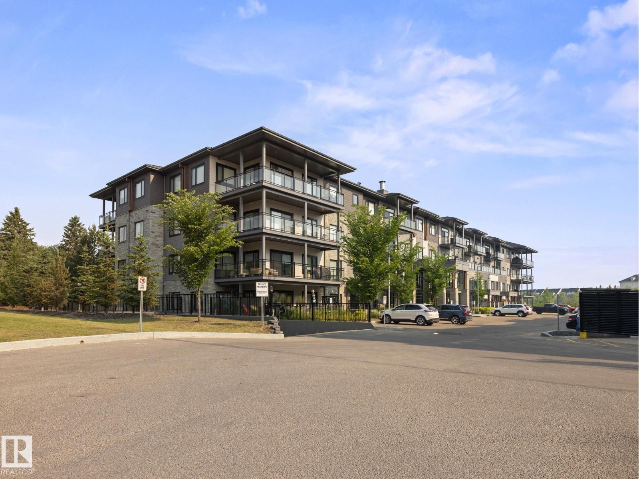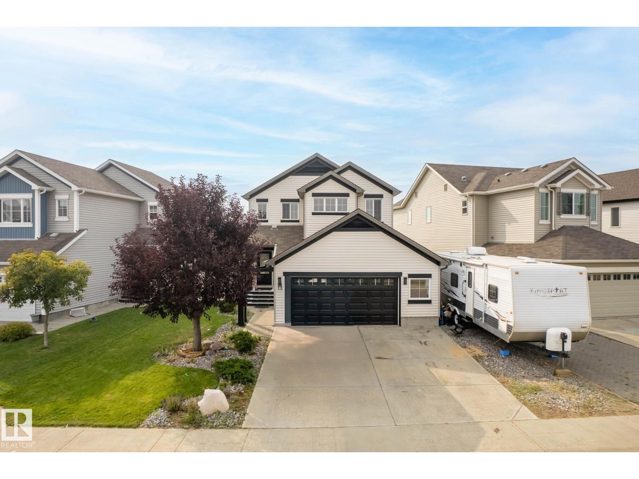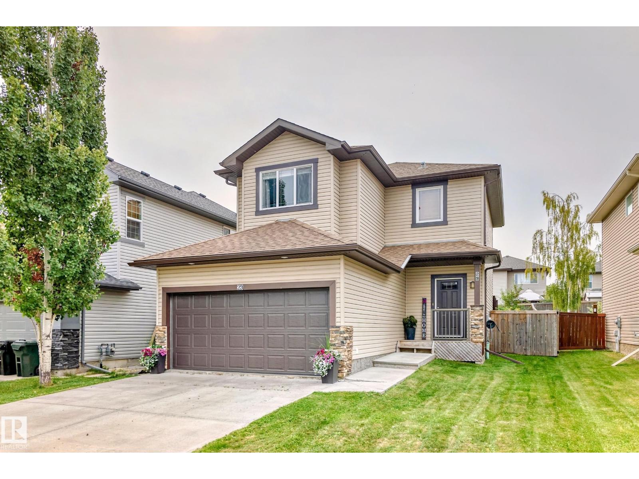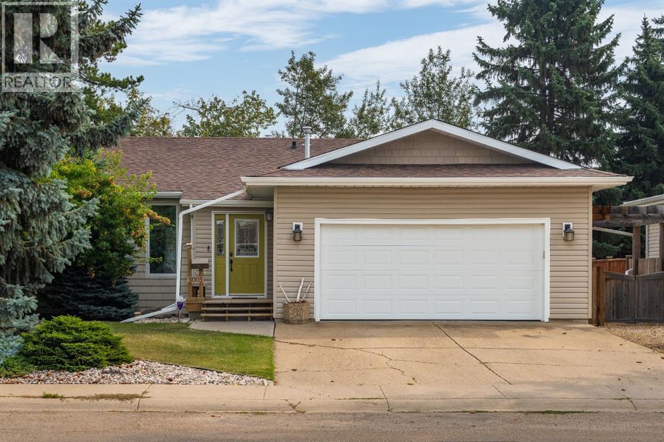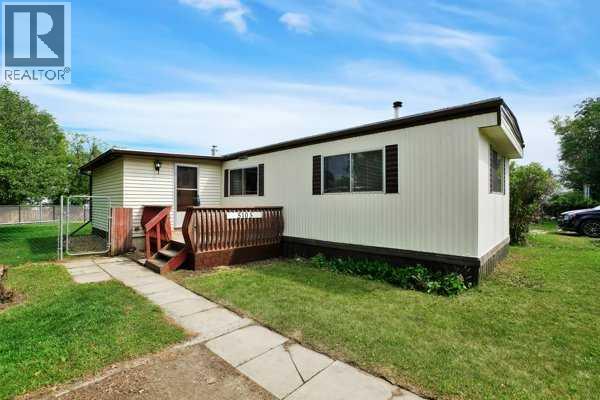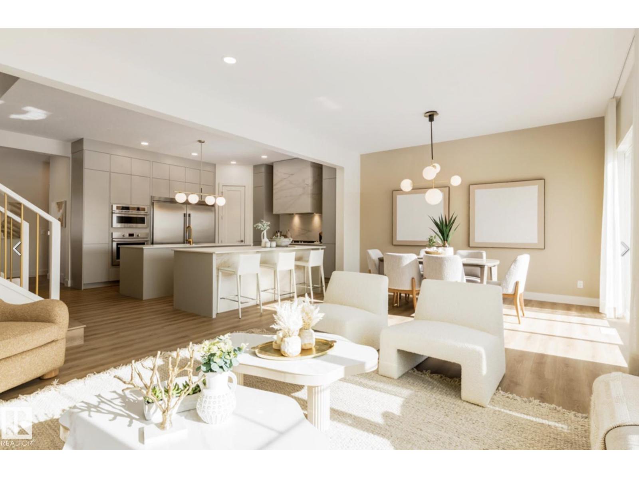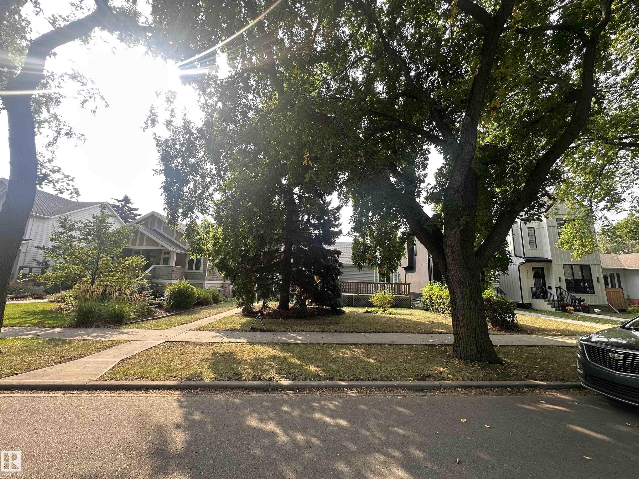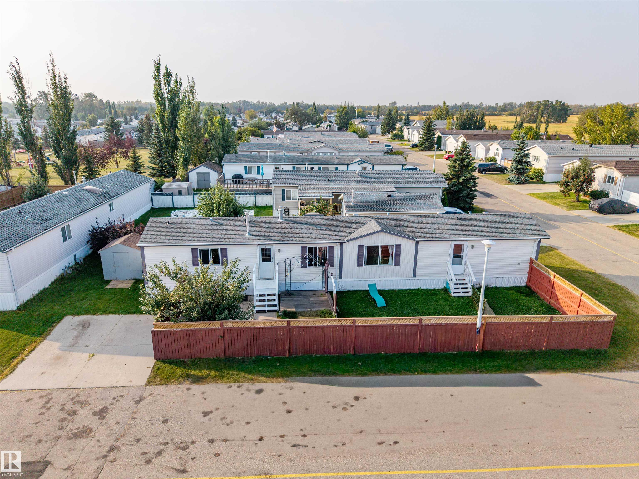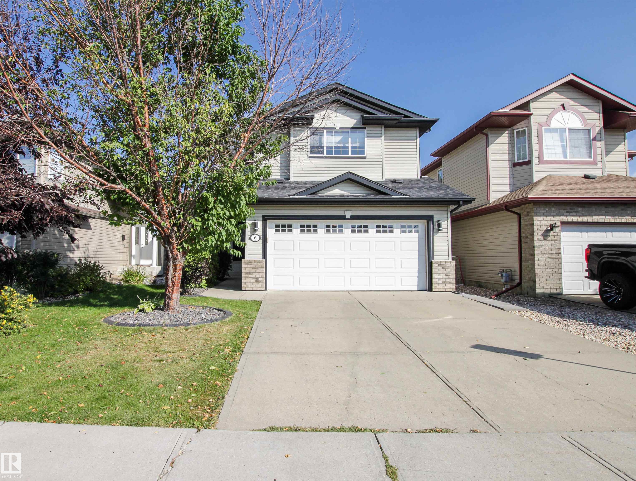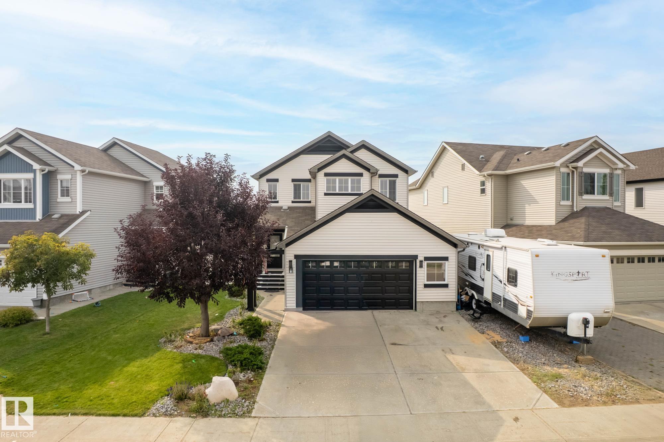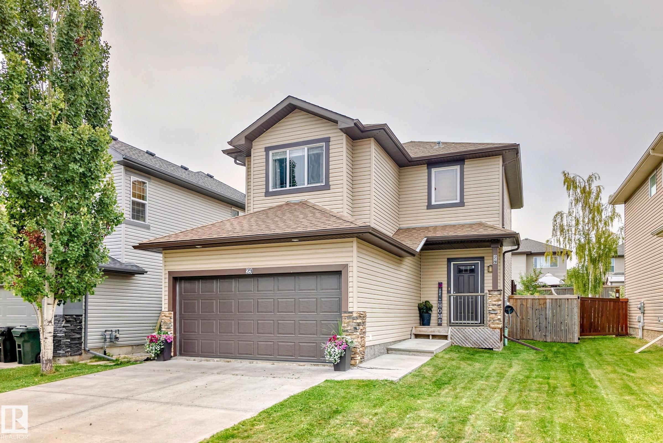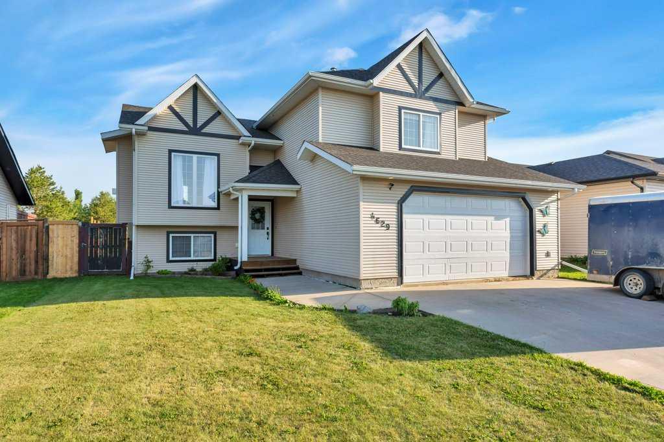
Highlights
Description
- Home value ($/Sqft)$330/Sqft
- Time on Houseful87 days
- Property typeResidential
- Style3 level split
- Median school Score
- Lot size7,405 Sqft
- Year built2007
- Mortgage payment
Are you looking for the Perfect Family Home in a welcoming Central Alberta Town? This 4-bedroom, 3 full bath, house offers just over 2300sq' and has a terrific location in Rimbey (fondly known as the 'The Friendly Town'), approximately 3/4 of an hour northwest of Red Deer. This great community is home to numerous amenities including various schools and stores as well as a hospital, swimming pool, community center, indoor Agri plex that hosts rodeos and events as well as a very popular auto racetrack. The main level features an open-concept kitchen, dining and living room layout as well as a 4-piece bathroom with two good sized bedrooms, perfect for family or guests. A door leading from the kitchen takes you out to the huge 3-tiered deck in the backyard perfect for barbecuing, visiting with friends and family and just about anything else you want to purpose it to. New privacy fencing surrounds the yard with its' sunken fire pit area, large low-maintenance lawn, 'she-shed' with electricity and there is even a hot tub pad with wiring if you wish to install a new one! On the upper level of the house, you will find the perfect sanctuary after a day with the family in the huge primary bedroom complete with ensuite and 'his and hers' walk-in closets! Downstairs is a large recreational room with brand new carpet, plenty of storage, a third 4pc bathroom and another good-sized bedroom. This great family home has only had one owner, and you will not want to miss this opportunity to become the second to make memories here!
Home overview
- Cooling None
- Heat type In floor, forced air
- Pets allowed (y/n) No
- Construction materials Vinyl siding, wood frame
- Roof Asphalt shingle
- Fencing Fenced, partial
- Other structures Shed
- # parking spaces 4
- Has garage (y/n) Yes
- Parking desc Double garage attached, off street, parking pad
- # full baths 3
- # total bathrooms 3.0
- # of above grade bedrooms 4
- # of below grade bedrooms 1
- Flooring Carpet, laminate, tile
- Appliances Dishwasher, microwave hood fan, refrigerator, stove(s), washer/dryer
- Laundry information In basement
- County Ponoka county
- Subdivision None
- Zoning description R1
- Exposure N
- Lot desc Back lane, lawn, low maintenance landscape
- Lot size (acres) 0.17
- Basement information Finished,full
- Building size 1408
- Mls® # A2230553
- Property sub type Single family residence
- Status Active
- Tax year 2025
- Listing type identifier Idx

$-1,240
/ Month

