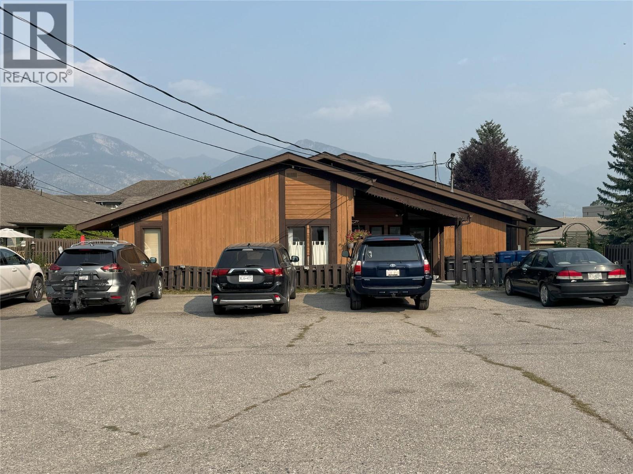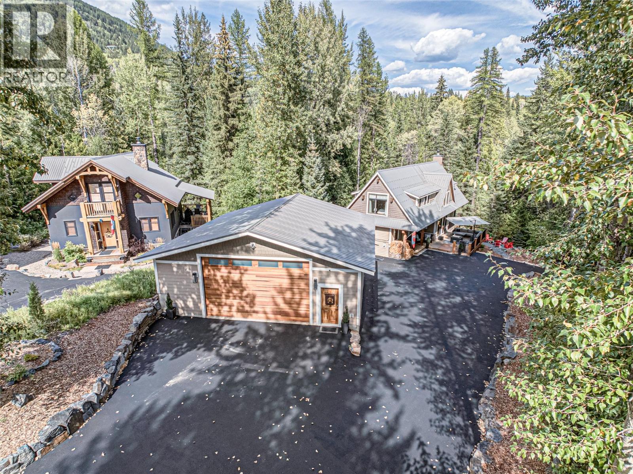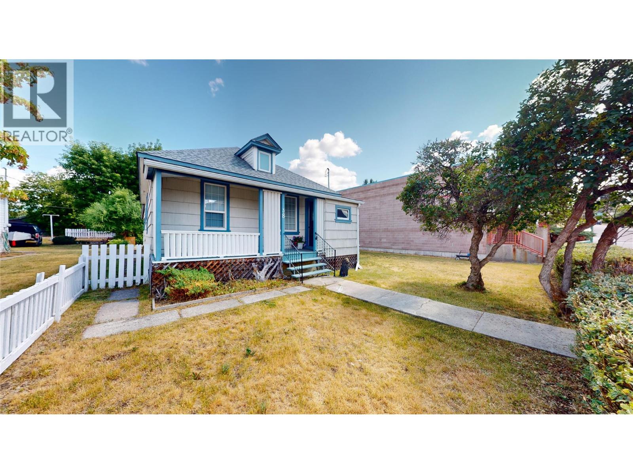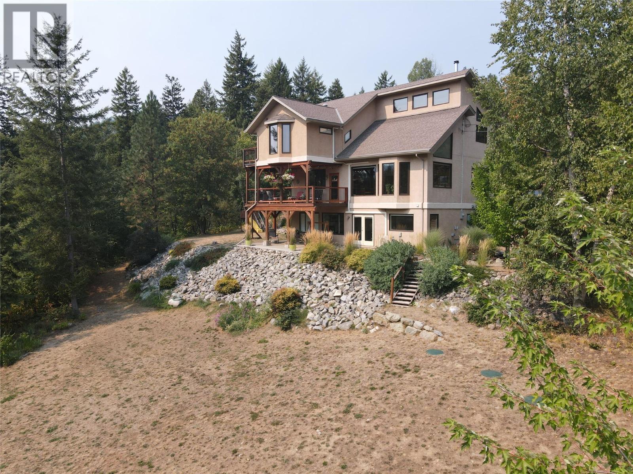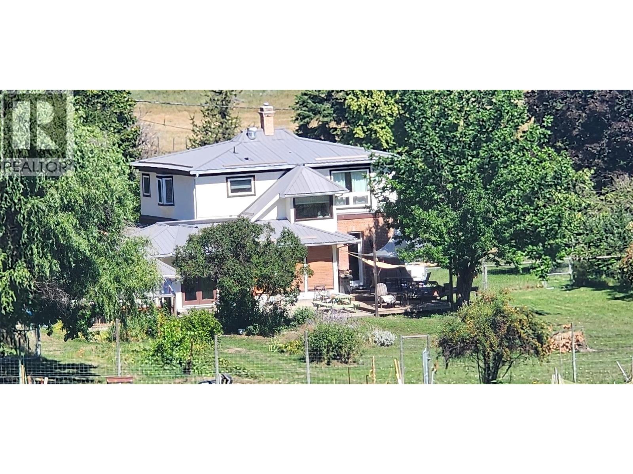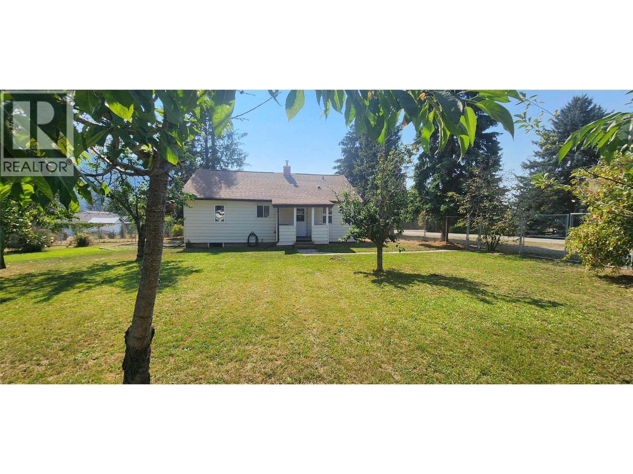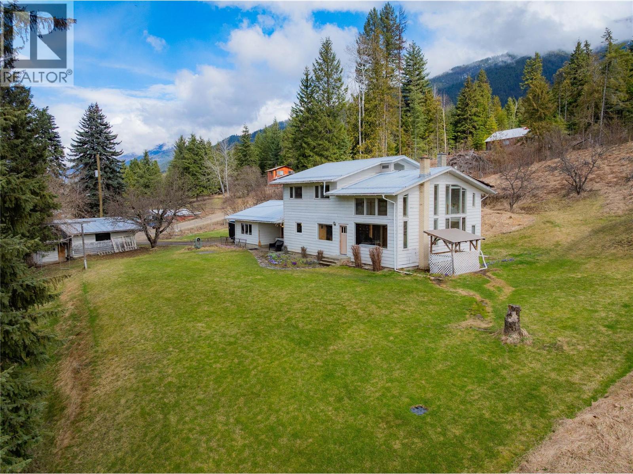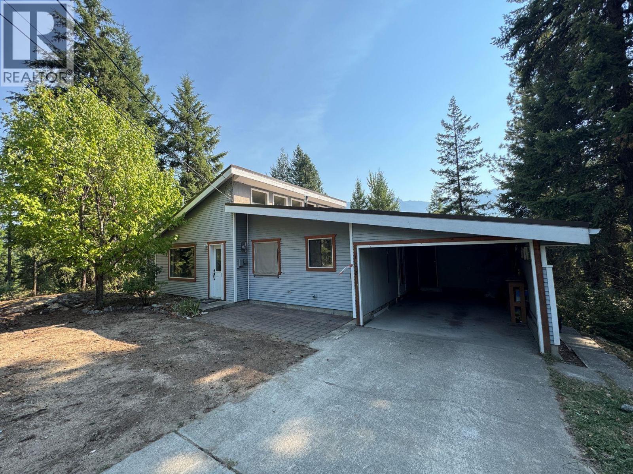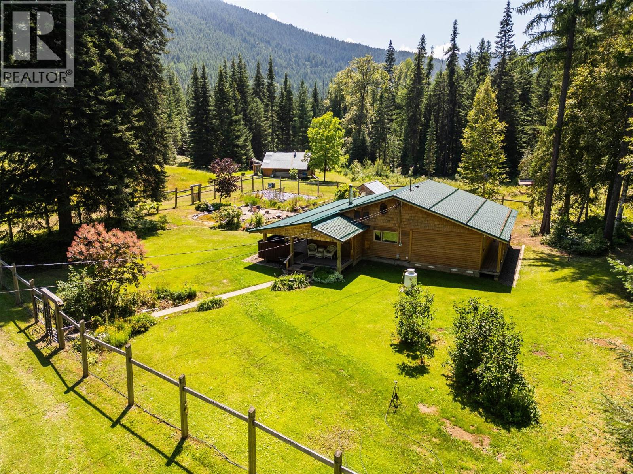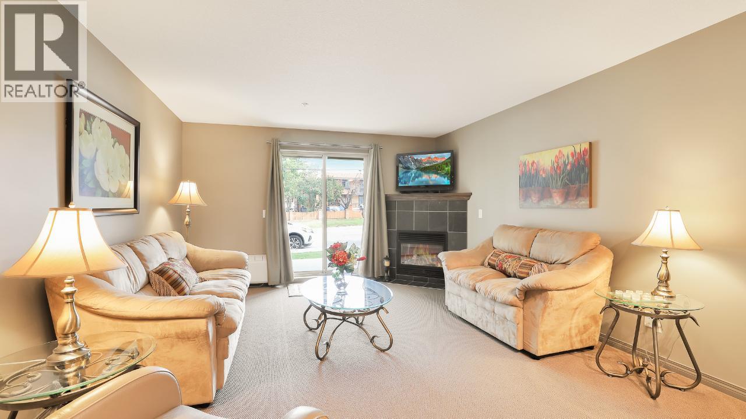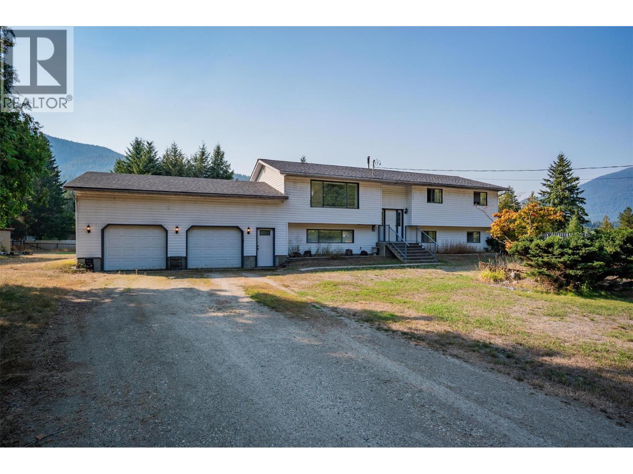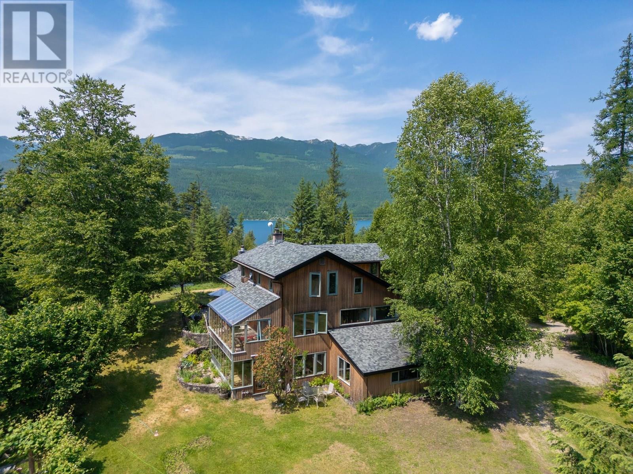
Highlights
Description
- Home value ($/Sqft)$308/Sqft
- Time on Houseful81 days
- Property typeSingle family
- Lot size8.02 Acres
- Year built1983
- Garage spaces2
- Mortgage payment
Set on 8 beautiful, south-facing acres near Riondel, this unique property features two creeks, two homes (one currently tenanted), and two spacious workshops. The 3,150 sq ft main home is fully divided into two separate living spaces. The lower level is a self-contained suite, currently used as an Airbnb, with its own kitchen, bathroom, two bedrooms, living area, and walkout entrance. The main and upper floors form the primary residence, with a full kitchen with bar seating, dining area, multiple living spaces, a main-floor bedroom, a sunroom overlooking the garden and leading to the back deck, and a vaulted-ceiling living room. Upstairs you’ll find three additional bedrooms, an office, and a full ensuite. The second home, also with vaulted ceilings, offers approx. 1,900 sq ft in total, including a wood shop accessed from outside and a spacious studio with full kitchen and bathroom. It has 200 Amp service and its own septic. The 2019-built automotive shop is constructed with footings for a two-post hoist, in-floor heating pipes, roughed-in plumbing and electrical, and two attached carports. The property enjoys beautiful lake and mountain views, a long-established organic garden, two fish ponds, and a wide variety of berries, grapes, nuts, and fruit trees. A forest trail winds along the creek, offering a peaceful place to walk and enjoy nature. This property combines home, income, and lifestyle with long-term value. Call your realtor to book a showing! (id:55581)
Home overview
- Heat source Electric, wood
- Heat type Stove
- Sewer/ septic Septic tank
- # total stories 3
- Roof Unknown
- # garage spaces 2
- # parking spaces 2
- Has garage (y/n) Yes
- # full baths 3
- # total bathrooms 3.0
- # of above grade bedrooms 6
- Community features Rural setting
- Subdivision Crawford bay / riondel
- View Lake view, mountain view
- Zoning description Residential
- Lot desc Landscaped
- Lot dimensions 8.02
- Lot size (acres) 8.02
- Building size 3151
- Listing # 10352341
- Property sub type Single family residence
- Status Active
- Other 9.144m X 9.144m
- Other 0.94m X 4.064m
Level: 2nd - Bedroom 2.972m X 3.581m
Level: 2nd - Full ensuite bathroom Measurements not available
Level: 2nd - Primary bedroom 2.946m X 6.375m
Level: 2nd - Bedroom 2.972m X 3.023m
Level: 2nd - Full bathroom Measurements not available
Level: Basement - Kitchen 5.944m X 2.616m
Level: Basement - Foyer 3.835m X 2.464m
Level: Basement - Bedroom 2.972m X 5.207m
Level: Basement - Living room 7.112m X 4.013m
Level: Basement - Bedroom 3.785m X 6.223m
Level: Basement - Full bathroom Measurements not available
Level: Main - Office 3.581m X 2.718m
Level: Main - Bedroom 2.921m X 3.556m
Level: Main - Living room 5.334m X 5.918m
Level: Main - Living room 2.921m X 2.591m
Level: Main - Dining room 2.921m X 4.013m
Level: Main - Laundry 3.175m X 3.048m
Level: Main - Kitchen 4.039m X 6.528m
Level: Main
- Listing source url Https://www.realtor.ca/real-estate/28475743/912-riondel-road-riondel-crawford-bay-riondel
- Listing type identifier Idx

$-2,587
/ Month

