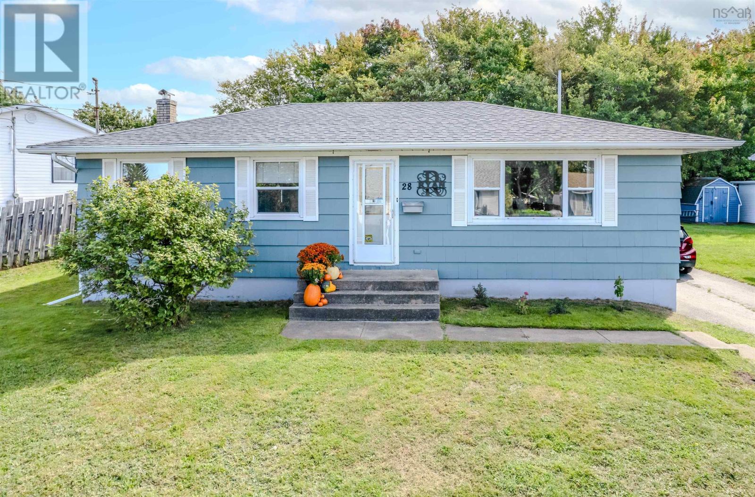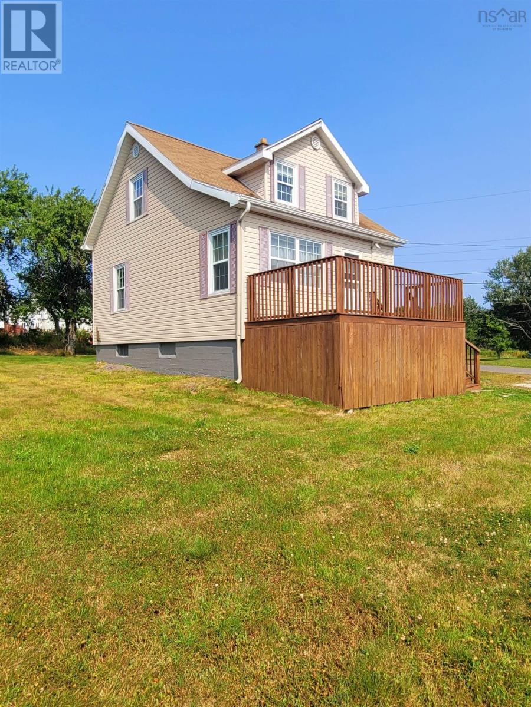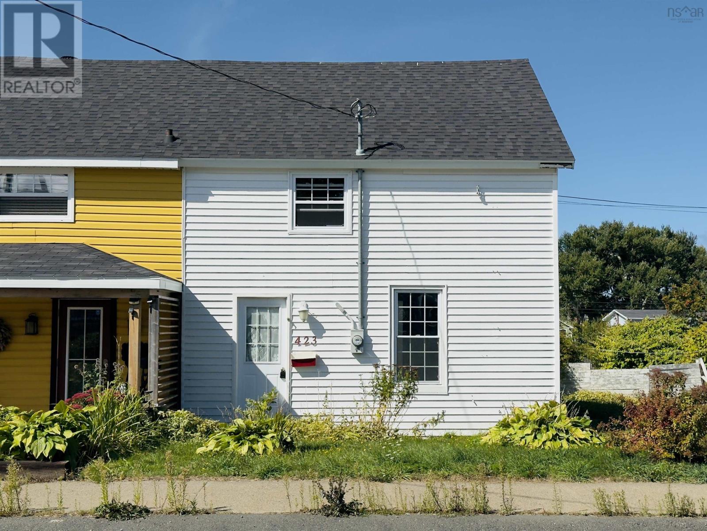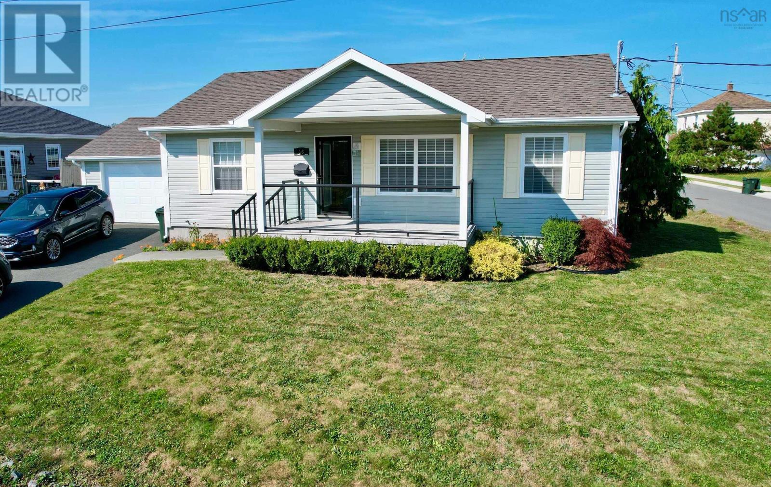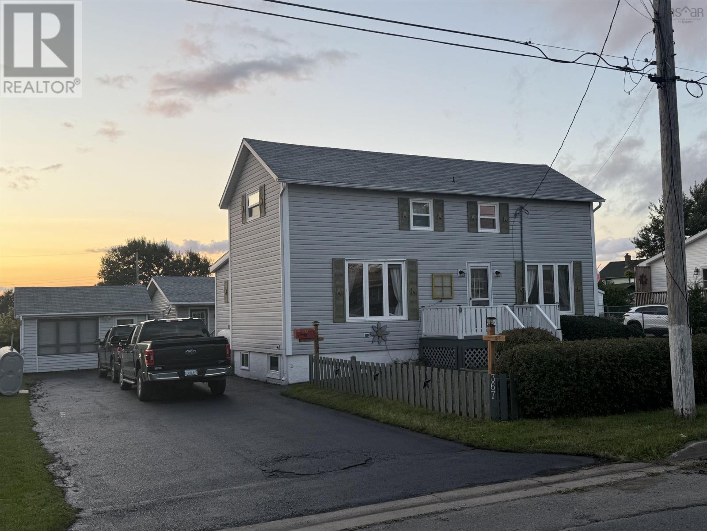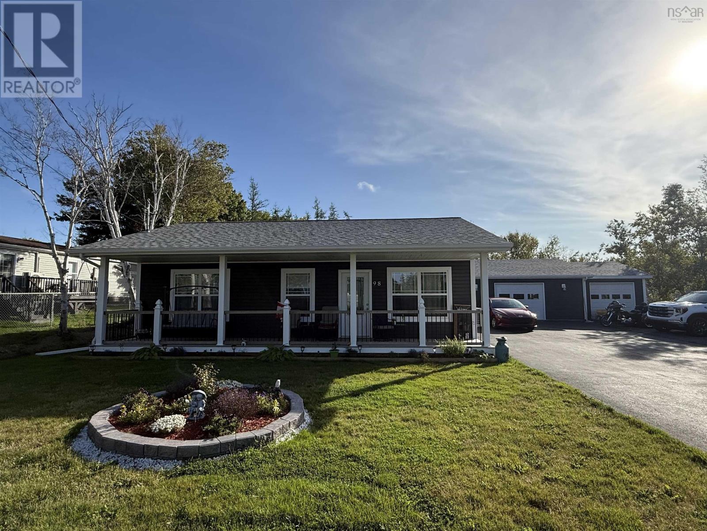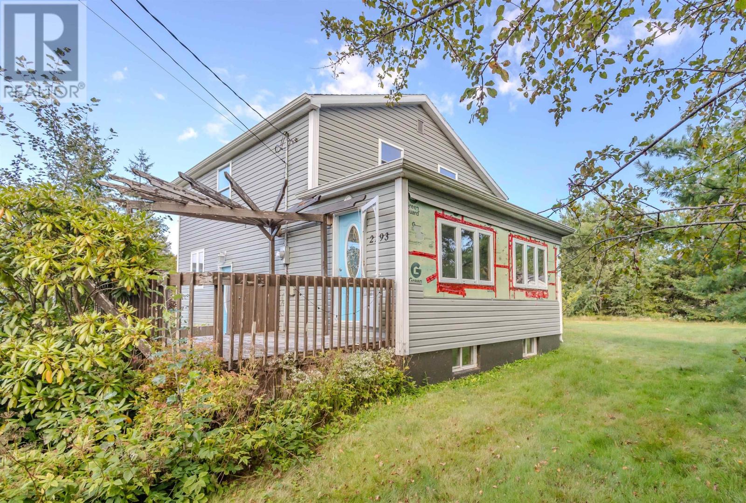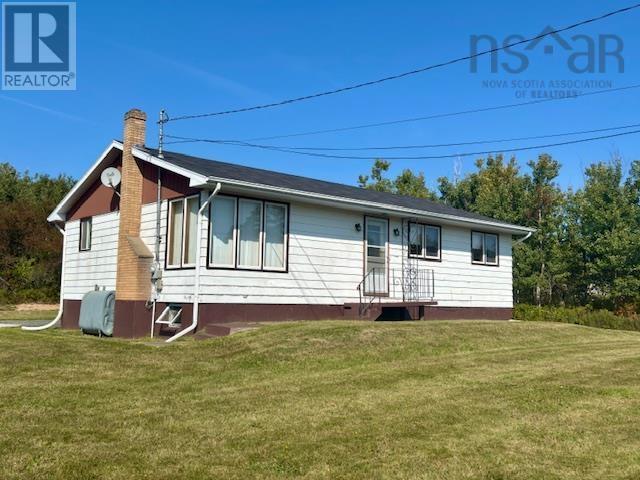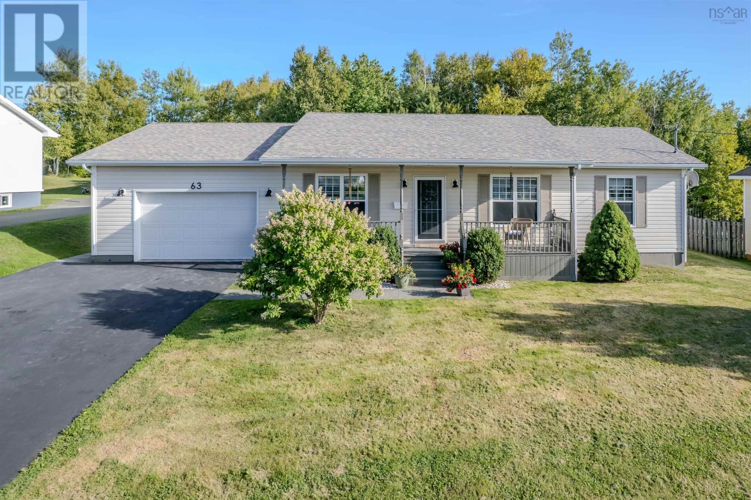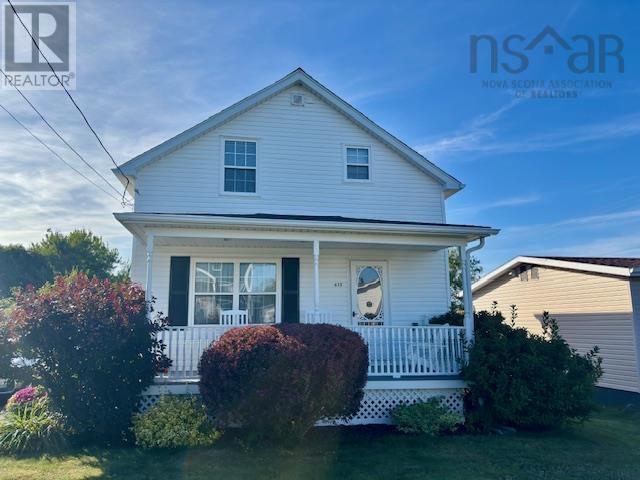- Houseful
- NS
- River Ryan
- New Waterford
- 15 Nicklewood Dr
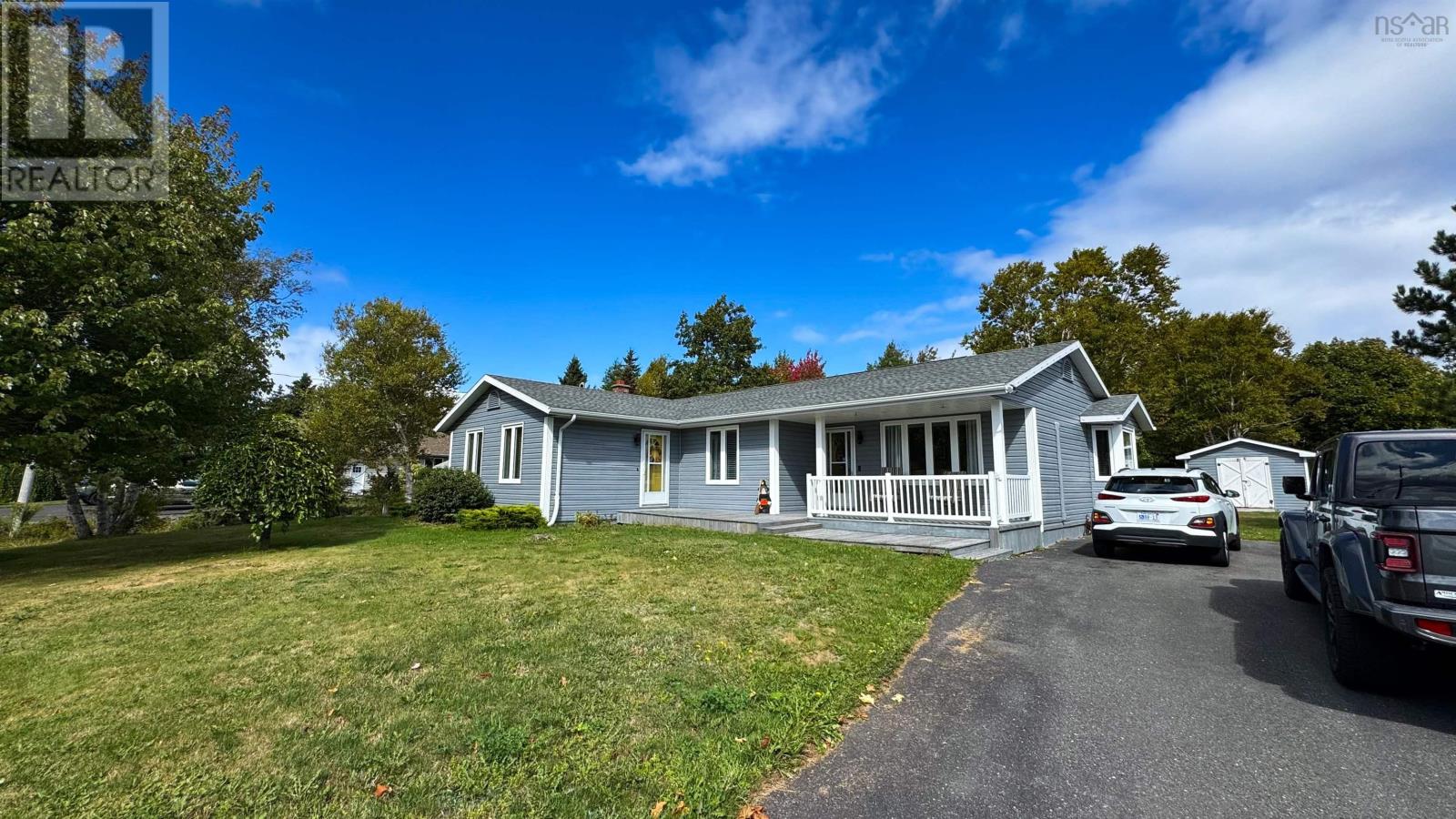
Highlights
Description
- Home value ($/Sqft)$209/Sqft
- Time on Housefulnew 31 hours
- Property typeSingle family
- StyleBungalow
- Neighbourhood
- Lot size1.62 Acres
- Year built1993
- Mortgage payment
Welcome to 15 Nicklewood Drive. This beautifully maintained family home is awaiting a new owner. Stepping into the house you'll find a large living room open to the dining area which flows into the kitchen. Close by is a 4 season sun room overlooking the spacious back yard. Just off the living room is a comfortable tv room , on the way to the bedrooms and main 4pc bath. The primary bedroom is large with 2 closets and a full ensuite bath. Rounding out the tour is a 3rd bedroom, a den/office and laundry room. The home is heated with efficient electric baseboard radiation and heat pumps with hardwood flooring through most of the main section of the house, the "L" shaped lot is approximately 1.5 acres in size and features mature trees, and there is a park just across the street. (id:63267)
Home overview
- Cooling Wall unit, heat pump
- Sewer/ septic Municipal sewage system
- # total stories 1
- # full baths 2
- # total bathrooms 2.0
- # of above grade bedrooms 3
- Flooring Hardwood, laminate, vinyl
- Subdivision River ryan
- Directions 1895339
- Lot desc Landscaped
- Lot dimensions 1.616
- Lot size (acres) 1.62
- Building size 1816
- Listing # 202523912
- Property sub type Single family residence
- Status Active
- Kitchen 11.7m X 9.2m
Level: Main - Bedroom 14m X 9.6m
Level: Main - Dining room 11.4m X 9.3m
Level: Main - Bathroom (# of pieces - 1-6) 8m X 5.5m
Level: Main - Bedroom 9m X NaNm
Level: Main - Sunroom 12m X 14m
Level: Main - Den 9.2m X 7.1m
Level: Main - Bathroom (# of pieces - 1-6) 11.4m X 5m
Level: Main - Primary bedroom 12m X NaNm
Level: Main - Living room 17.6m X 11.6m
Level: Main - Laundry 7.8m X NaNm
Level: Main - Den 11.7m X 11.3m
Level: Main
- Listing source url Https://www.realtor.ca/real-estate/28893978/15-nicklewood-drive-river-ryan-river-ryan
- Listing type identifier Idx

$-1,011
/ Month

