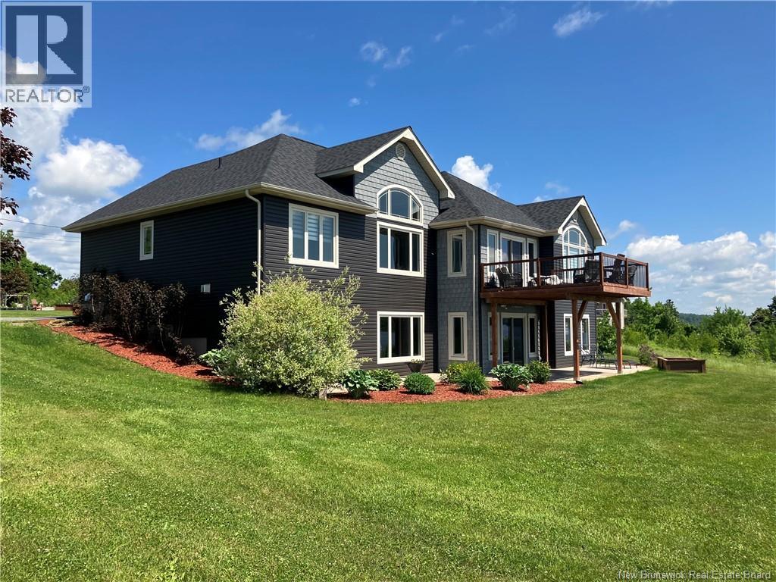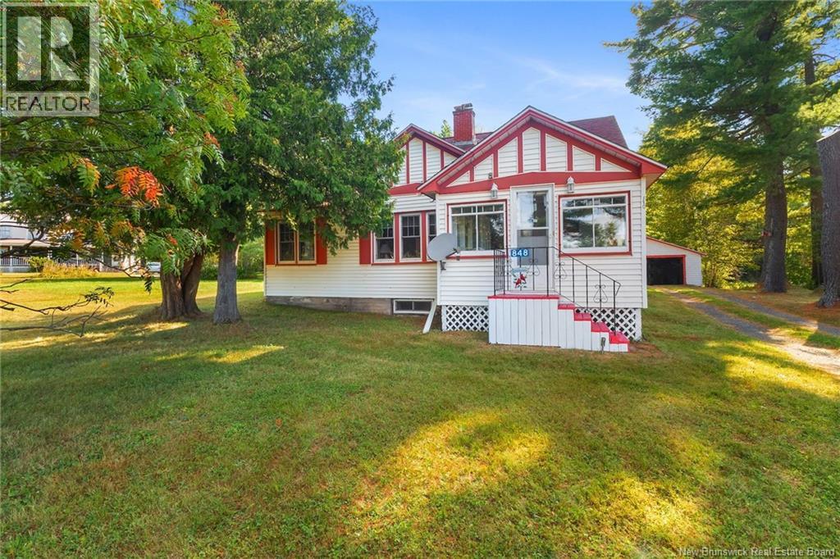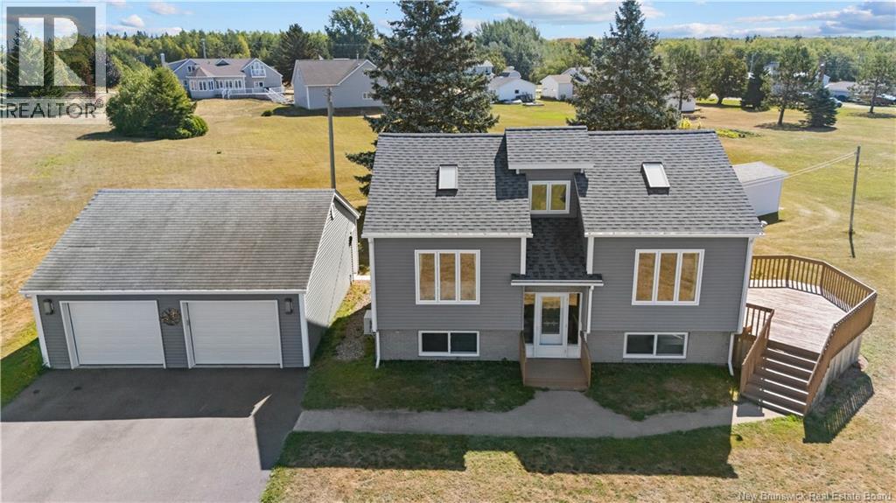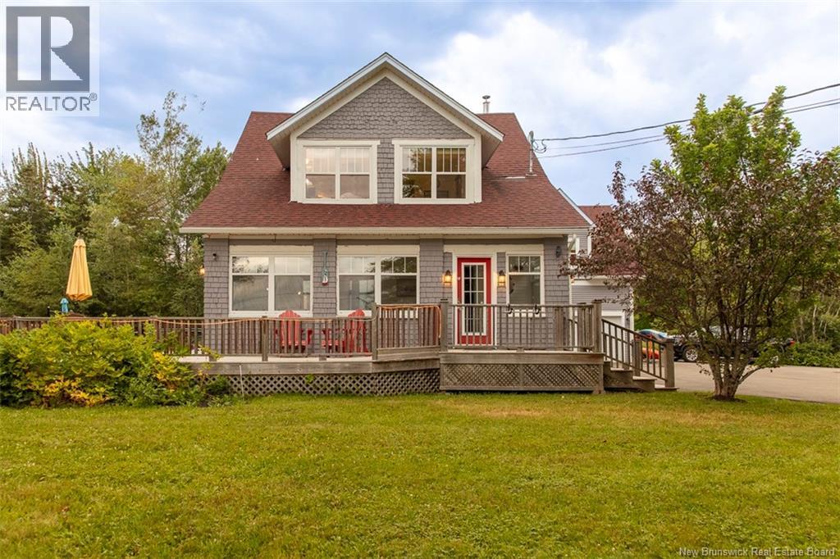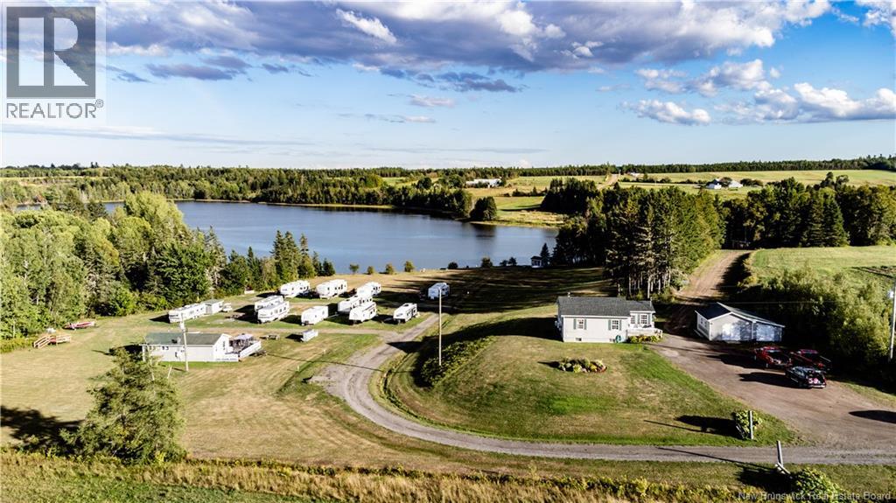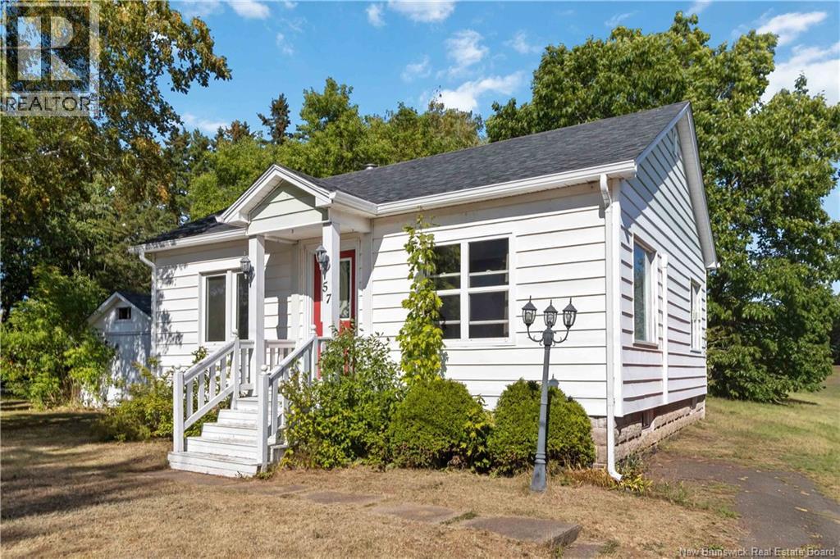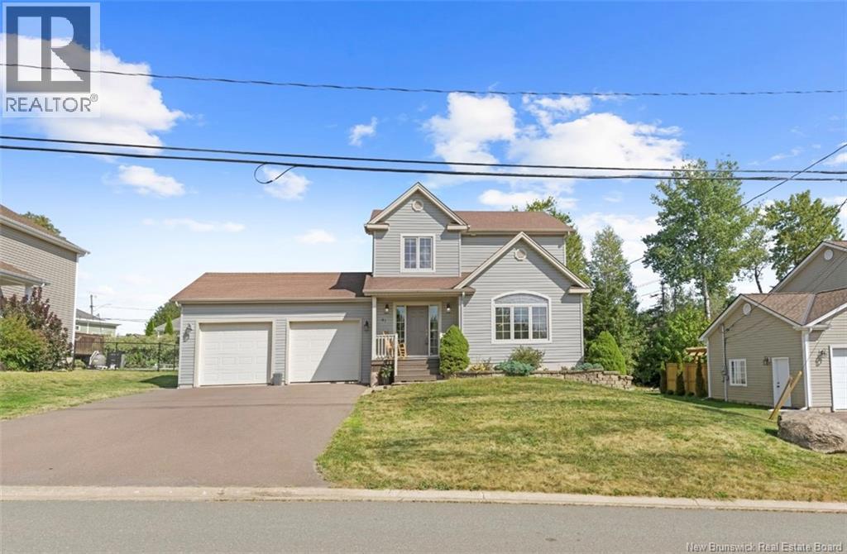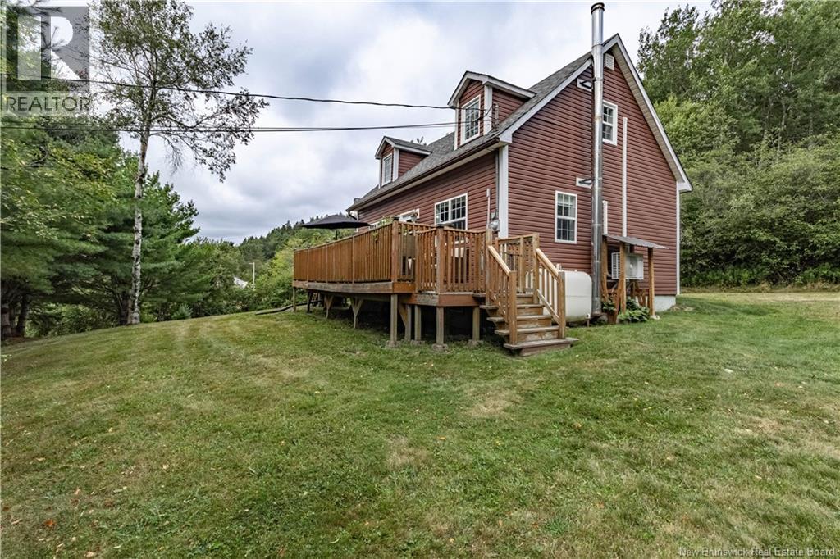
Highlights
Description
- Home value ($/Sqft)$205/Sqft
- Time on Houseful17 days
- Property typeSingle family
- StyleCape cod
- Lot size4.74 Acres
- Mortgage payment
Set on nearly 5 private acres and surrounded by mature trees, this Cape Cod style home offers both tranquility and conveniencejust minutes from Sussex, Norton, and Apohaqui. The property features a spacious front deck, a smaller back deck, and an elevated area with a fire pit and a Viewperfect for family gatherings. Three well-built storage sheds provide ample space, including one with power for added versatility. Inside, youll find a bright and welcoming living room alongside a kitchen accented with beautiful wood details and updated appliances. The main floor also includes a versatile bedroomideal for guests or a home officeand a large bathroom complete with washer and dryer. Upstairs are two generous bedrooms, including a primary with its own mini split for comfort. Recent updates include new windows on the second level as well as the bathroom, upgraded attic insulation, and two new heat pumps. With its warm wood features throughout and careful maintenance, this home blends character with modern efficiency, ready for you to move in and enjoy. The yard is private and shielded from the road, creating a safe space for children to play. Outdoor enthusiasts will love the nearby ATV trails, while fruit trees, raspberry bushes, and blackberry bushes add to the propertys appeal. With hobby farm potential, this home offers a lifestyle thats both peaceful and practicalall just a short drive to the highway for an easy commute to Saint John. (id:63267)
Home overview
- Cooling Heat pump
- Heat type Baseboard heaters, heat pump
- # full baths 1
- # total bathrooms 1.0
- # of above grade bedrooms 3
- Flooring Laminate, wood
- Lot desc Landscaped
- Lot dimensions 4.74
- Lot size (acres) 4.74
- Building size 1217
- Listing # Nb124596
- Property sub type Single family residence
- Status Active
- Primary bedroom 5.232m X 3.073m
Level: 2nd - Bedroom 5.309m X 4.089m
Level: 2nd - Storage 2.946m X 5.385m
Level: Basement - Storage 3.505m X 4.089m
Level: Basement - Storage 3.505m X 4.343m
Level: Basement - Living room 3.607m X 5.258m
Level: Main - Kitchen 3.023m X 6.325m
Level: Main - Bedroom 3.658m X 3.251m
Level: Main - Bathroom (# of pieces - 4) 3.023m X 3.023m
Level: Main
- Listing source url Https://www.realtor.ca/real-estate/28749572/2577-route-121-riverbank
- Listing type identifier Idx

$-666
/ Month

