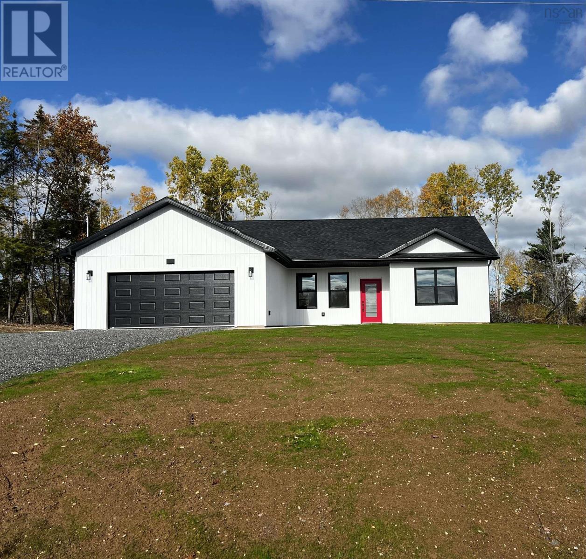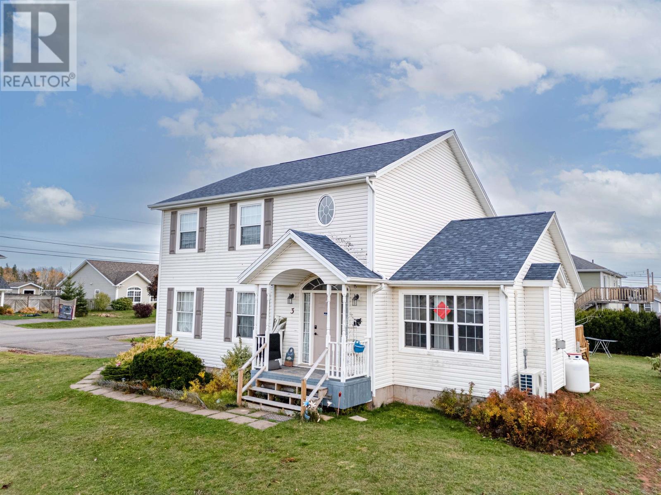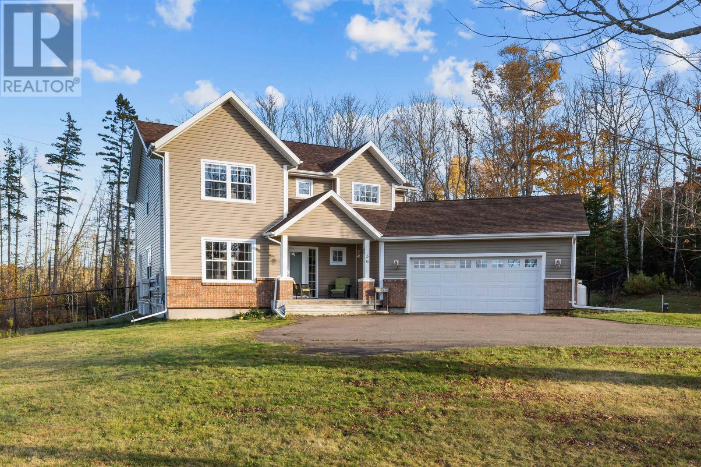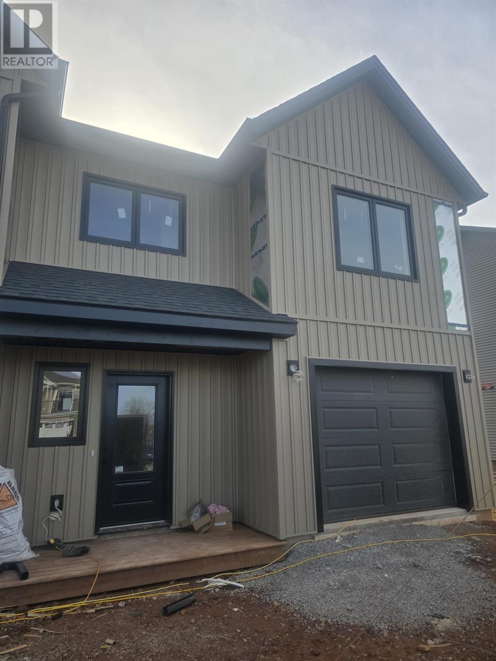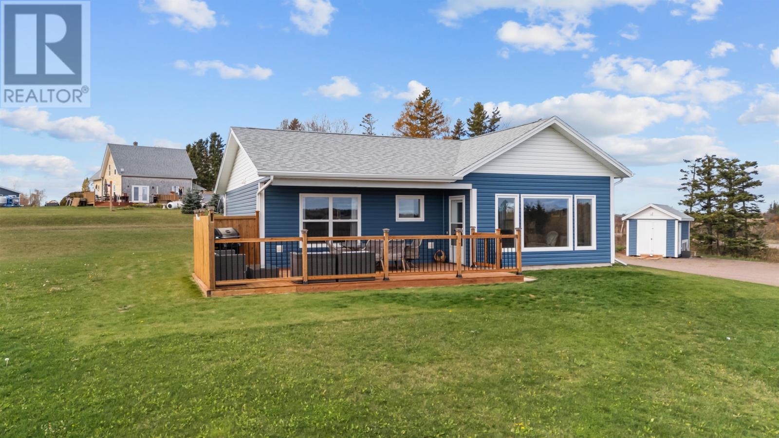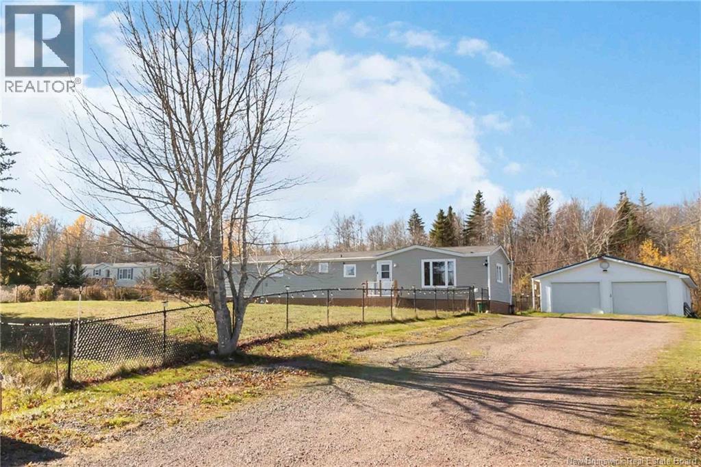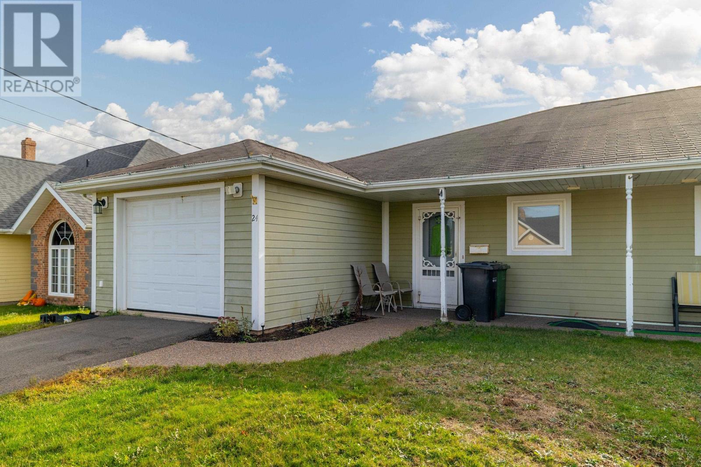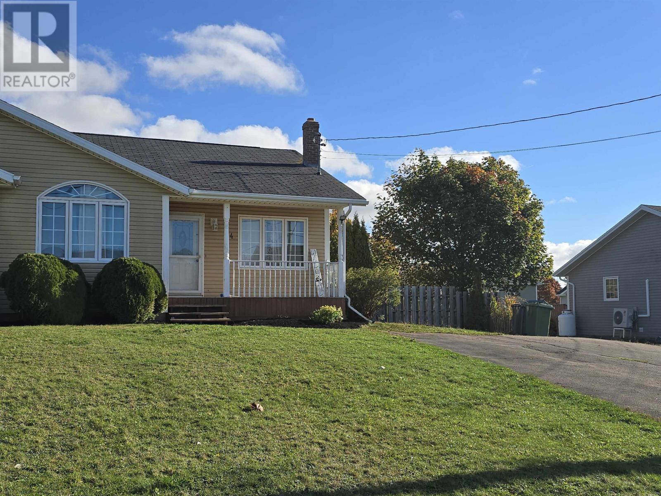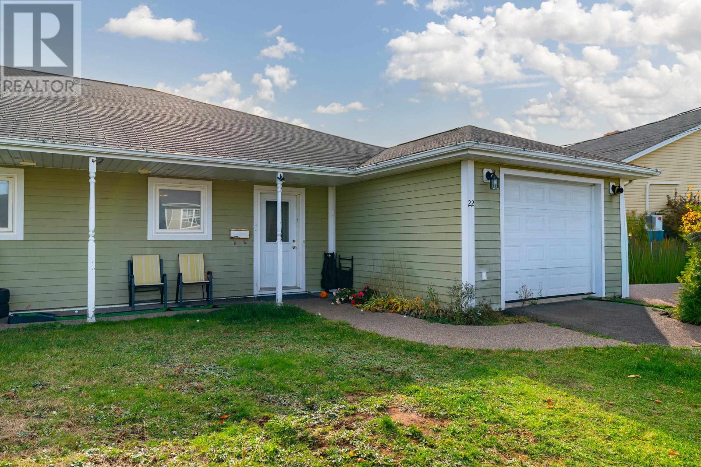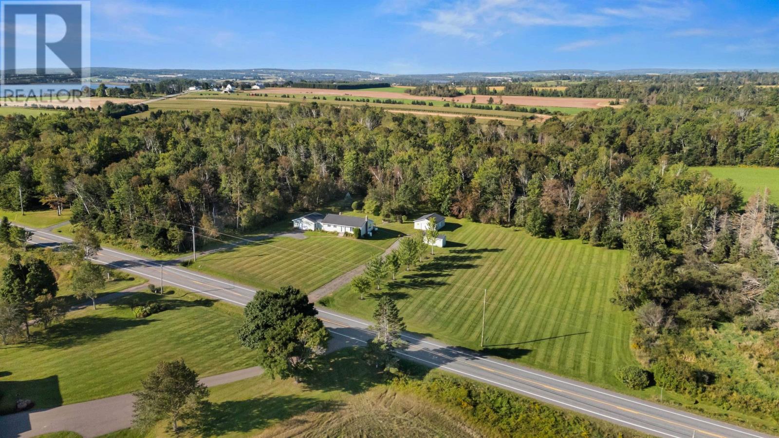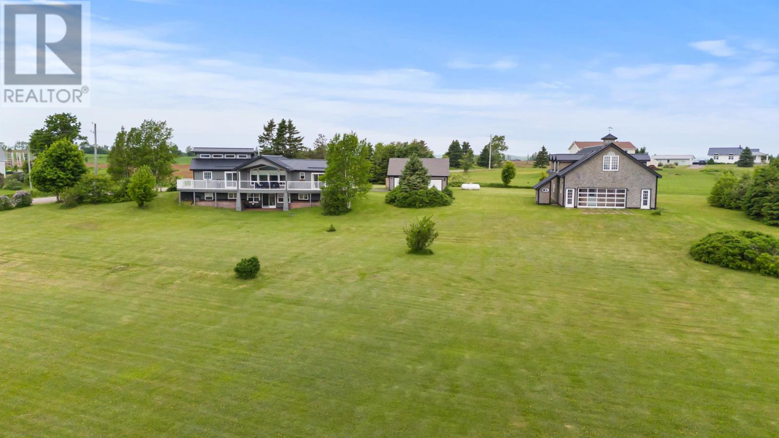
Highlights
Description
- Time on Houseful138 days
- Property typeSingle family
- Style2 level
- Lot size5.02 Acres
- Year built2001
- Mortgage payment
Multi generational or potential income property situated on 5.02 acres. Over 5000 sq? of developed space, the upper level offers 2 bedrooms and 2 baths, while the lower level includes 2 bedrooms and 1 bath ? each with its own kitchen, living area, and walkout to deck/patio. A large outbuilding with full bath, kitchenette, and additional rooms/storage and spacious loft with numerous potential uses, adds even more options. Conveniently located with gas, groceries, 2 provincial parks, and 2 golf courses all under 5 minutes of your door. Move in ready and features top of the line amenities, including Viessmann Vitodens propane combination boiler system and 17 kw Cummins generator, dual Daikin heat pumps (2023), spray foam insulation, and an impressive EnerGuide rating better than many new builds. Enjoy cozy evenings by the double sided propane fireplace and take in panoramic views from nearly every room. Fine finishings throughout the home, with Marvin windows (2021), hardwood flooring, and updated appliances in kitchens and walk-in pantry. The spacious deck and patio provide a great space to enjoy the serene surroundings. Additional highlights include metal roofs on the home and large outbuilding and a newly paved driveway. This rare home offers the perfect escape from the city while keeping you close to all the amenities you need. (id:63267)
Home overview
- Cooling Air exchanger
- Heat source Electric, propane
- Heat type Baseboard heaters, wall mounted heat pump, hot water, in floor heating, radiant heat
- Sewer/ septic Septic system
- Has garage (y/n) Yes
- # full baths 3
- # total bathrooms 3.0
- # of above grade bedrooms 4
- Flooring Hardwood, tile, vinyl
- Community features Recreational facilities, school bus
- Subdivision Riverdale
- View River view
- Lot desc Landscaped
- Lot dimensions 5.02
- Lot size (acres) 5.02
- Listing # 202514803
- Property sub type Single family residence
- Status Active
- Living room 18.1m X 13.6m
Level: Basement - Bathroom (# of pieces - 1-6) 8.6m X 5m
Level: Basement - Bedroom 20m X 9.1m
Level: Basement - Bedroom 18.1m X 12.4m
Level: Basement - Dining room 18.1m X 8.6m
Level: Basement - Mudroom 13.6m X 7.2m
Level: Basement - Kitchen 13m X 10.6m
Level: Basement - Bedroom 12.6m X 10.6m
Level: Main - Living room 17.8m X 15.4m
Level: Main - Primary bedroom 13.2m X NaNm
Level: Main - Laundry 4.1m X 3.4m
Level: Main - Ensuite (# of pieces - 2-6) 8.6m X 6m
Level: Main - Other 11.6m X 4.6m
Level: Main - Kitchen 14.6m X 14m
Level: Main - Dining room 14m X 7m
Level: Main - Mudroom 8.6m X 8.6m
Level: Main - Bathroom (# of pieces - 1-6) 9m X 5m
Level: Main
- Listing source url Https://www.realtor.ca/real-estate/28478322/28-riverdale-road-riverdale-riverdale
- Listing type identifier Idx

$-2,360
/ Month




