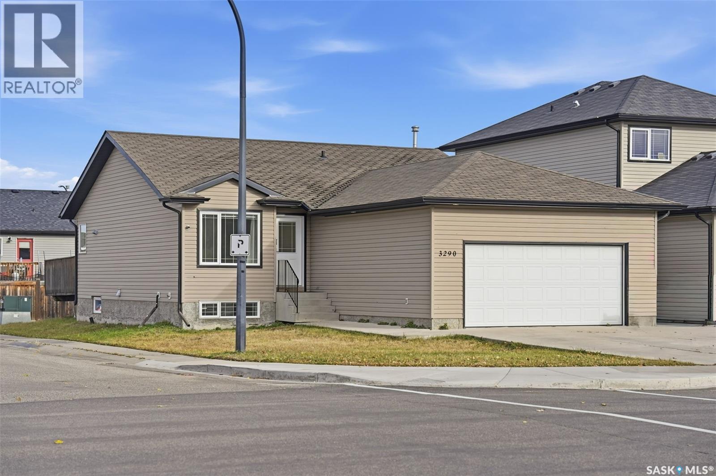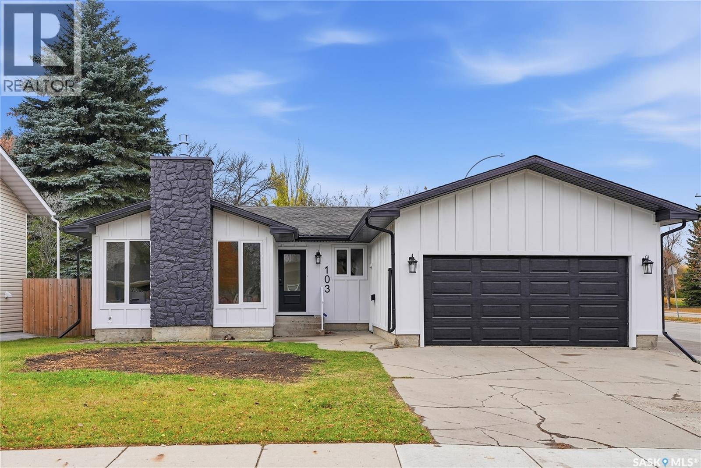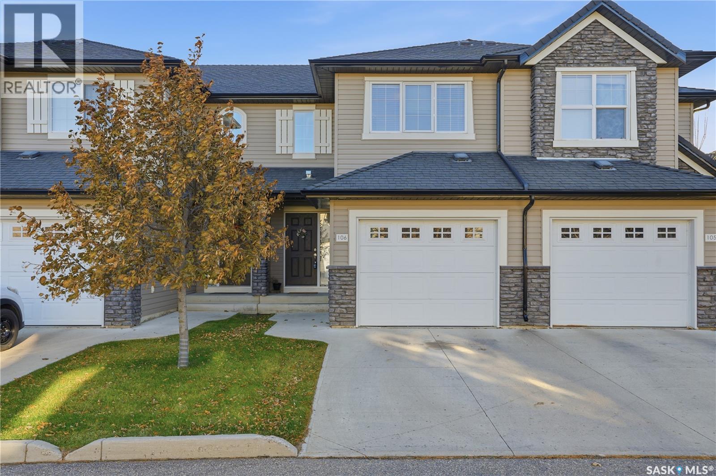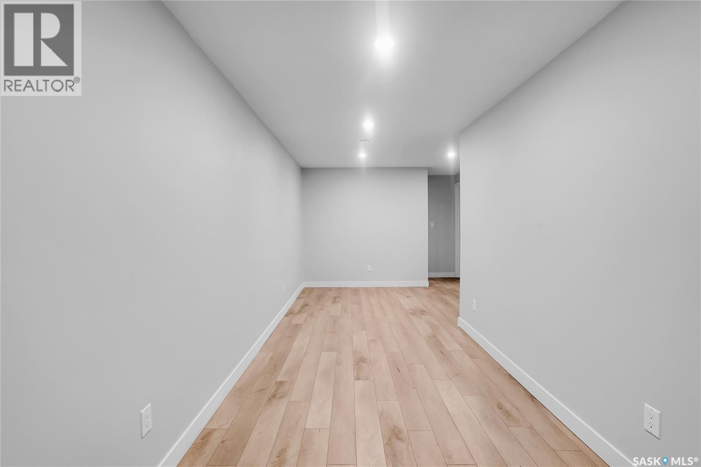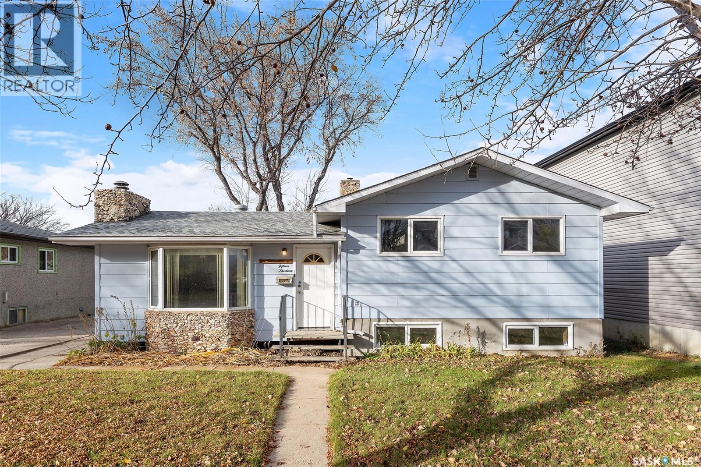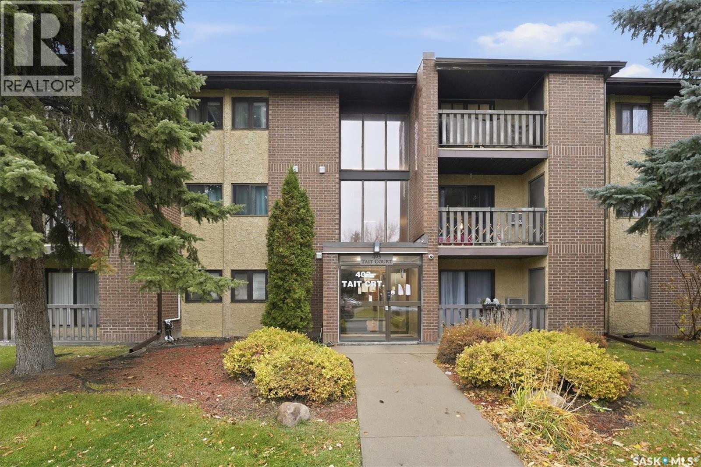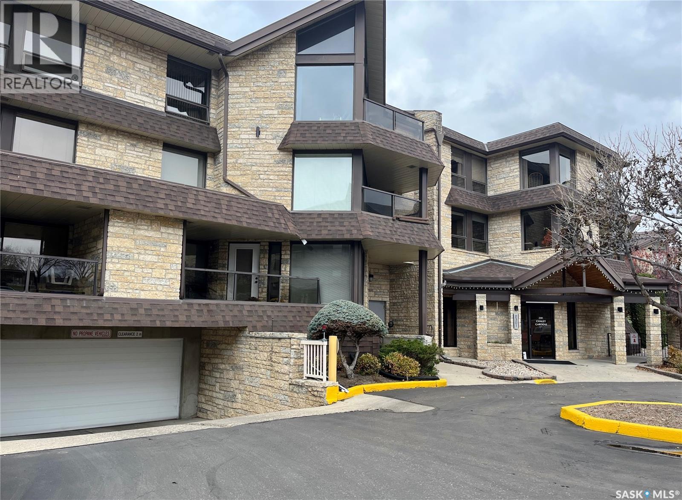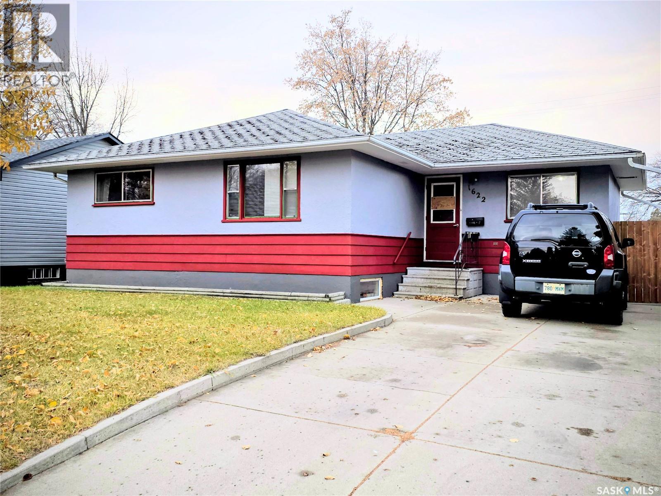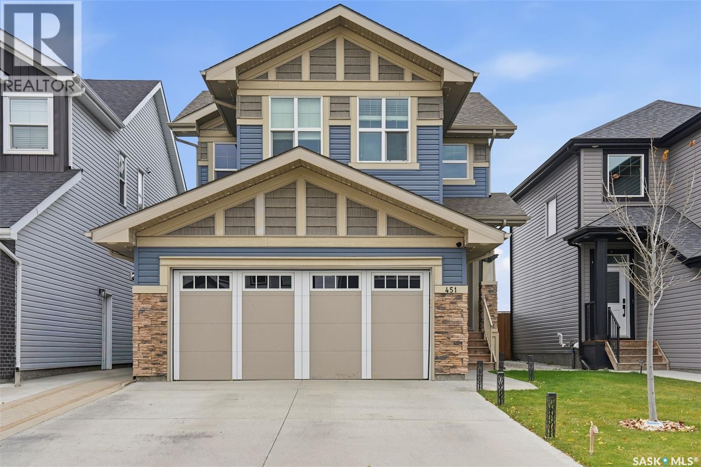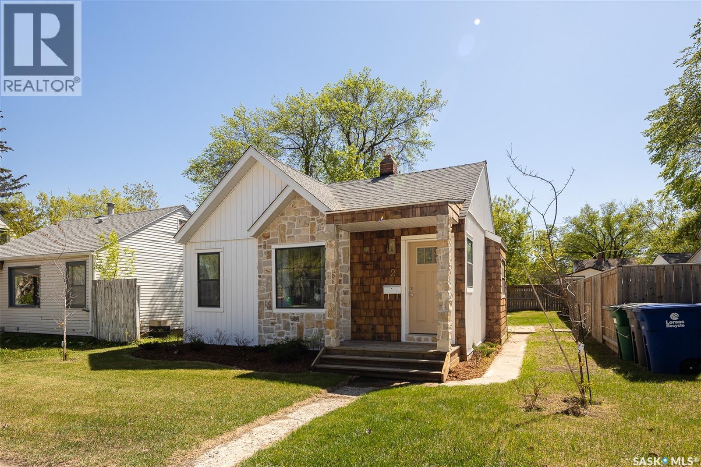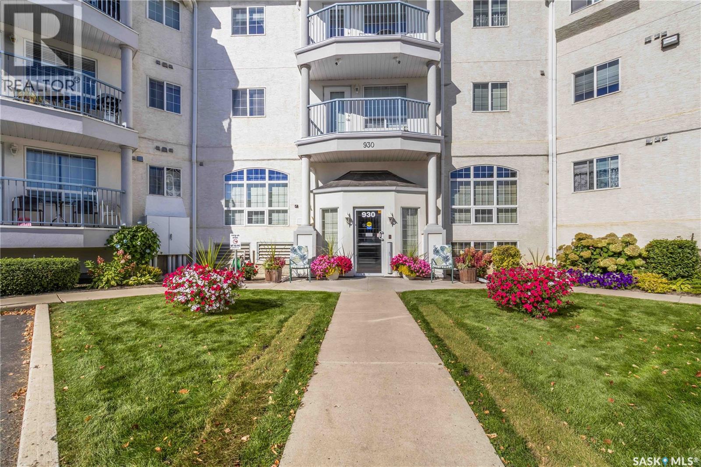- Houseful
- SK
- Corman Park Rm No. 344
- S7T
- 9 Cherry Ln
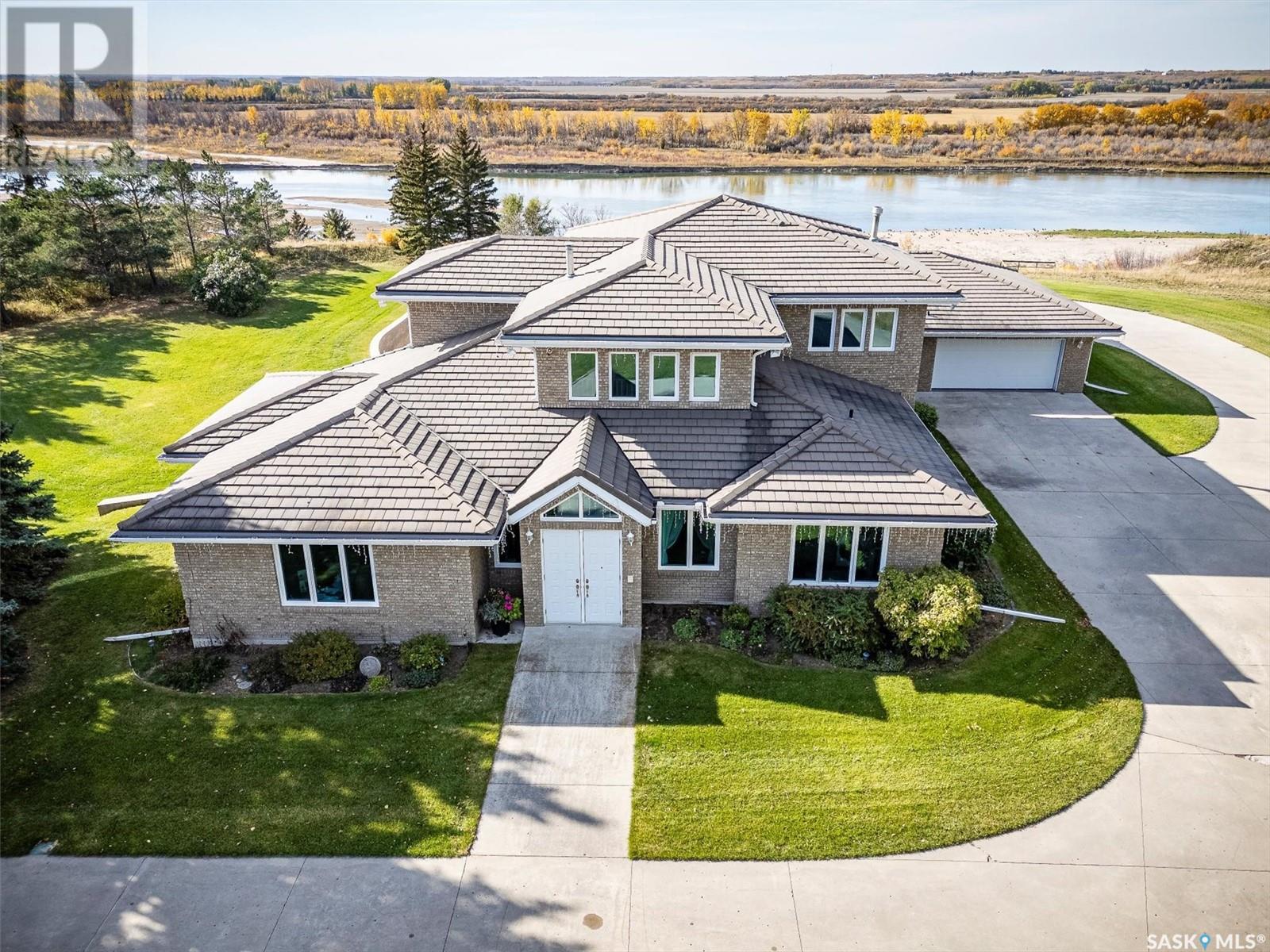
9 Cherry Ln
9 Cherry Ln
Highlights
Description
- Home value ($/Sqft)$855/Sqft
- Time on Houseful274 days
- Property typeSingle family
- Lot size3.49 Acres
- Year built1999
- Mortgage payment
Sandy Beach Riverfront Property – An extremely rare opportunity to own one of the most breathtaking properties just 10 minutes from Saskatoon! Situated on 3.49 acres of pristine riverfront, this lot offers unparalleled views of the South Saskatchewan River and direct access to a private sandy beach. Nestled at the end of 9 Cherry Lane, this home also overlooks the 17th hole of Riverside Golf & Country Club—one of Saskatoon’s most prestigious courses. This 4,500+ sq. ft. executive home has been thoughtfully designed to maximize natural light and has completed extensive renovations to expand the stunning river views. The Large open-concept layout create a seamless connection between the indoor and outdoor spaces, making this property an entertainer’s dream. Built to commercial-grade standards, this home offers exceptional durability and energy efficiency, featuring: Concrete construction with in-floor heating throughout; Gas-powered boiler system; Dual A/C units with 14-zone temperature controls; City water supply; Six-car underground garage with a core concrete ceiling and 150' retaining wall. The main floor welcomes you with the kitchen, dining, and living areas and endless options to use. Wide hallways lead to a home office, walk-in storage pantry, full bath, and two bedrooms. The primary suite is a private quiet space, featuring direct Jacuzzi room access, a soaker tub, and a walk-in closet. The upper level includes a wet bar, fireplace lounge, and fitness space. The fully finished basement offers three spacious bedrooms with oversized windows, a large family room, children’s playroom, two storage areas, and a five-piece bath. A dedicated lower-level office provides a quiet workspace. A truly once-in-a-lifetime opportunity to own one of the finest riverfront properties near Saskatoon. This location is outstanding. Contact your realtor today for a private tour of this exclusive riverfront estate! (id:63267)
Home overview
- Cooling Central air conditioning, air exchanger
- Heat source Natural gas
- Heat type Hot water, in floor heating
- # total stories 2
- Fencing Fence, partially fenced
- Has garage (y/n) Yes
- # full baths 4
- # total bathrooms 4.0
- # of above grade bedrooms 5
- Community features School bus
- Subdivision Riverside estates (corman park rm no. 344)
- Water body name South saskatchewan river
- Lot desc Lawn, underground sprinkler
- Lot dimensions 3.49
- Lot size (acres) 3.49
- Building size 4552
- Listing # Sk993924
- Property sub type Single family residence
- Status Active
- Other 14.021m X 11.582m
Level: 2nd - Bathroom (# of pieces - 2) 1.727m X 1.473m
Level: 2nd - Utility 6.807m X 4.445m
Level: Basement - Storage 4.775m X 1.905m
Level: Basement - Play room 3.581m X 3.912m
Level: Basement - Bedroom 6.198m X 2.743m
Level: Basement - Bedroom 6.096m X 3.353m
Level: Basement - Other 7.569m X 6.274m
Level: Basement - Bathroom (# of pieces - 5) Level: Basement
- Workshop 16.586m X 9.576m
Level: Basement - Office 4.14m X 4.369m
Level: Basement - Bedroom 4.877m X 2.845m
Level: Basement - Other 3.175m X 2.184m
Level: Basement - Dining room 4.547m X 4.115m
Level: Main - Utility 3.302m X 2.743m
Level: Main - Kitchen 6.096m X 4.572m
Level: Main - Bathroom (# of pieces - 5) Level: Main
- Living room 5.588m X 4.572m
Level: Main - Office 5.766m X 4.14m
Level: Main - Bathroom (# of pieces - 4) 3.378m X 1.727m
Level: Main
- Listing source url Https://www.realtor.ca/real-estate/27866071/9-cherry-lane-corman-park-rm-no-344-riverside-estates-corman-park-rm-no-344
- Listing type identifier Idx

$-10,373
/ Month


