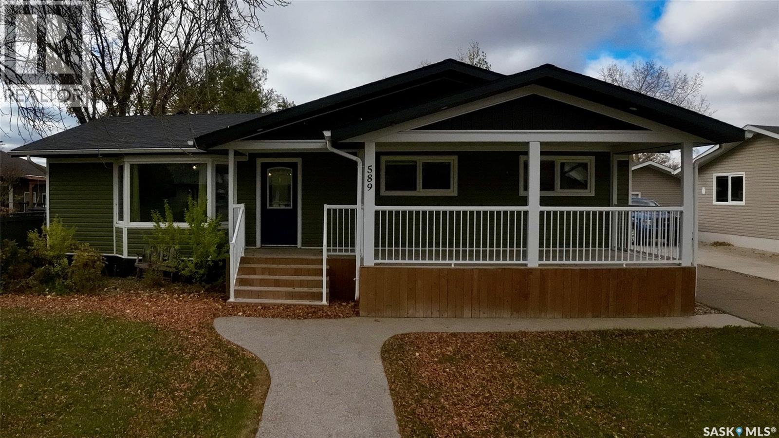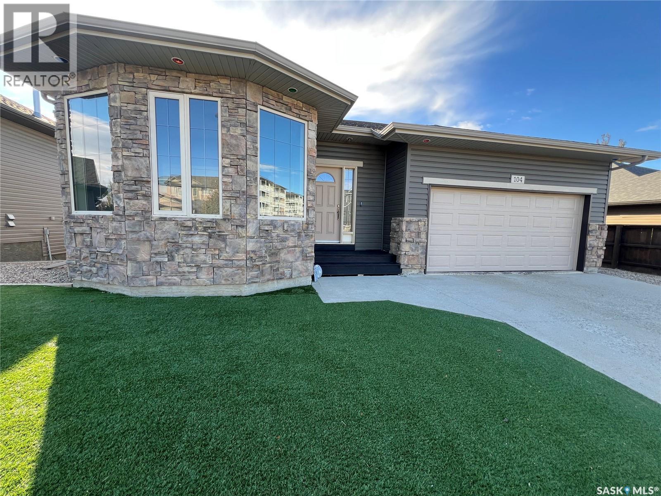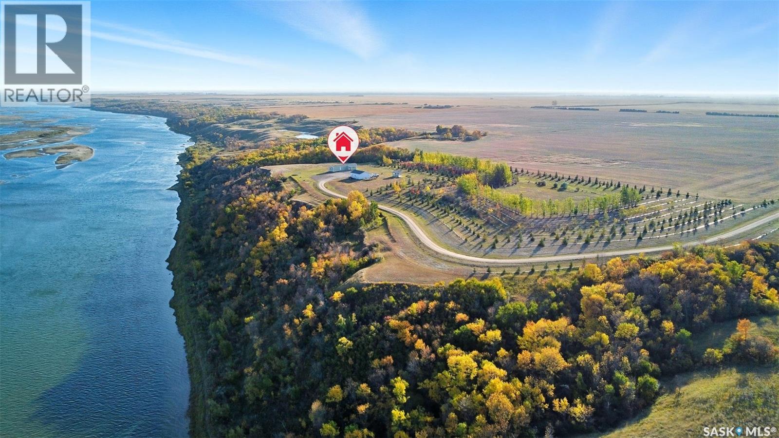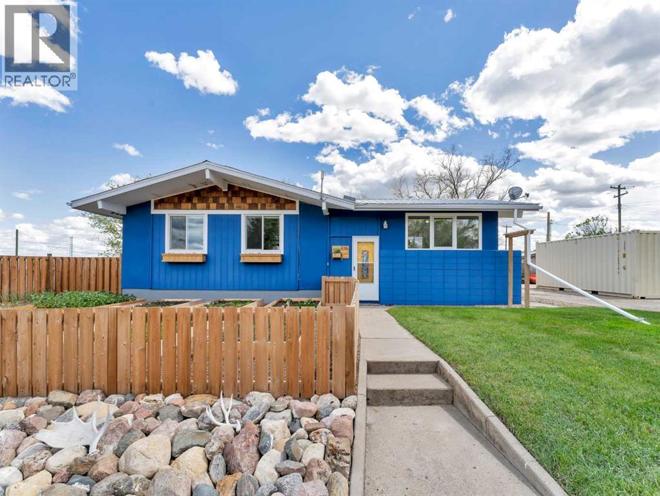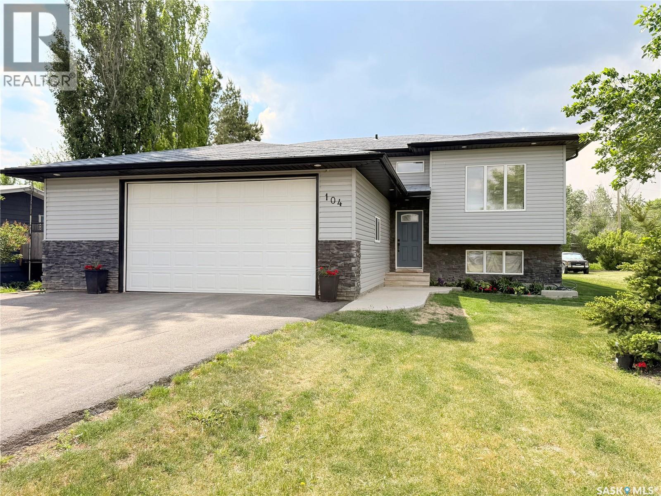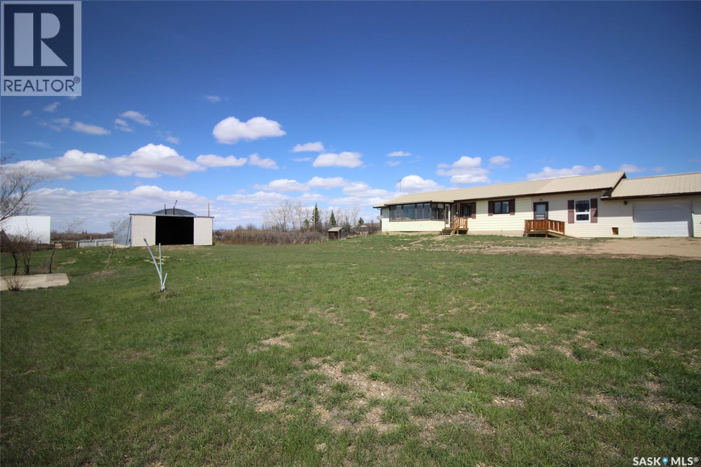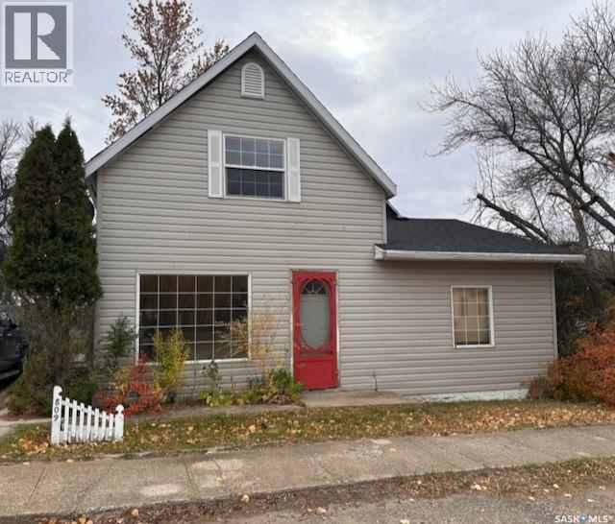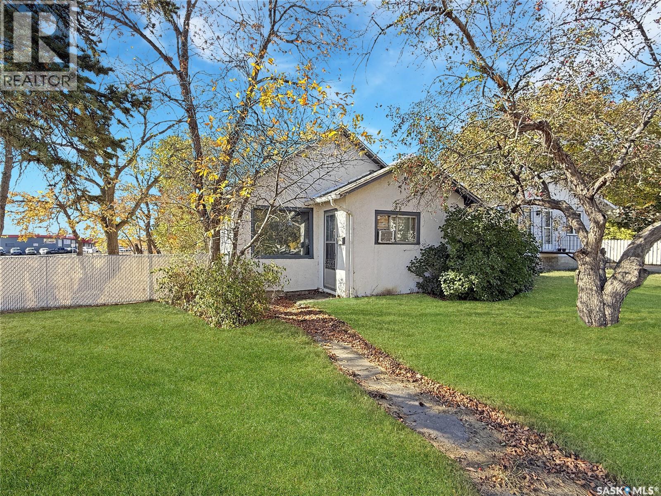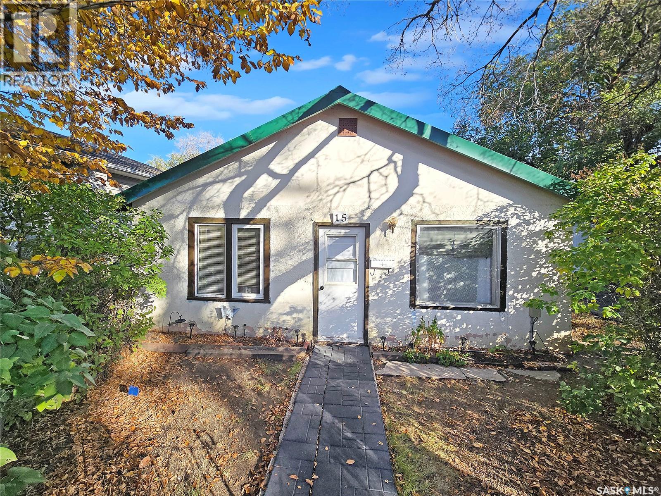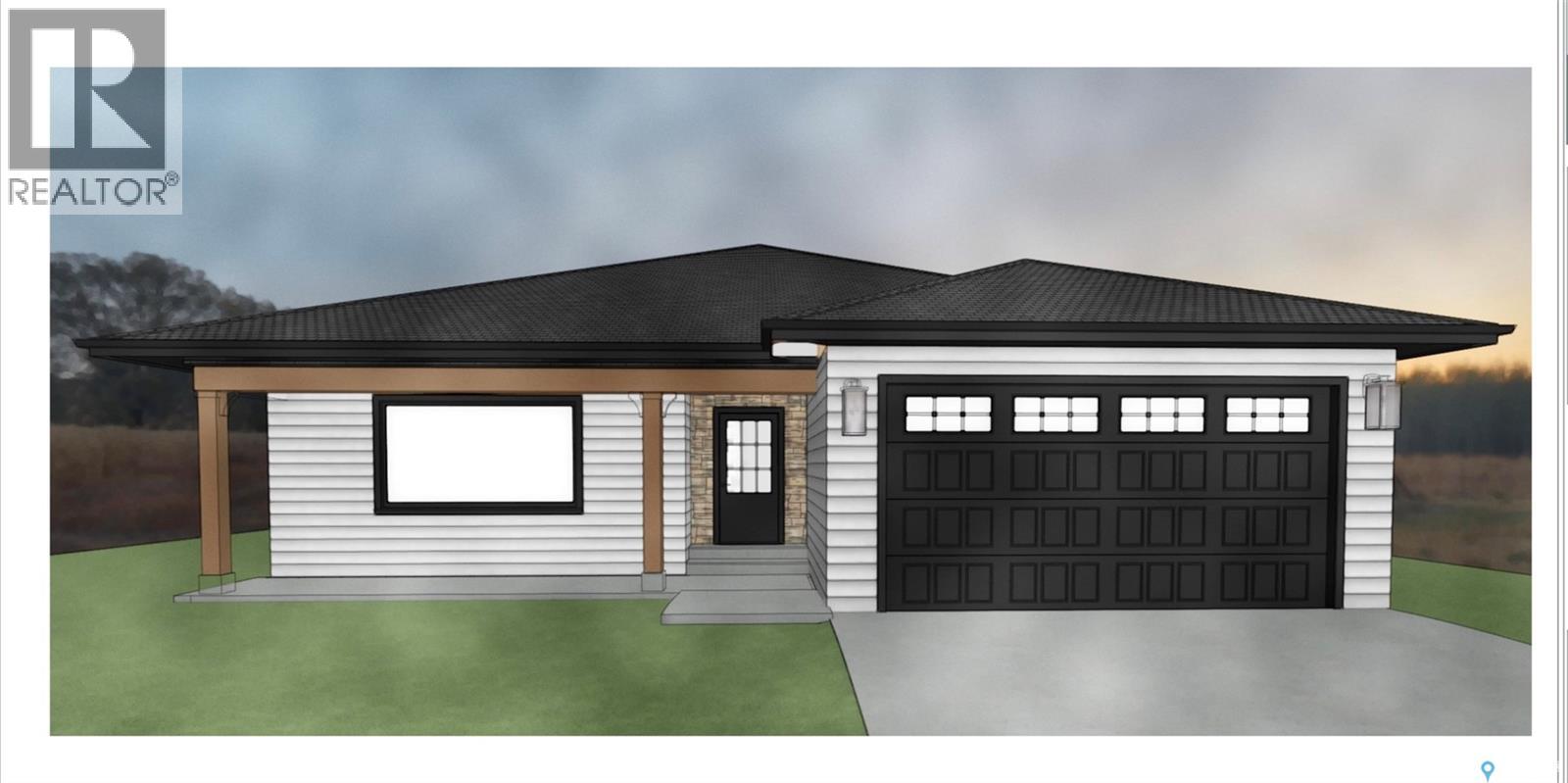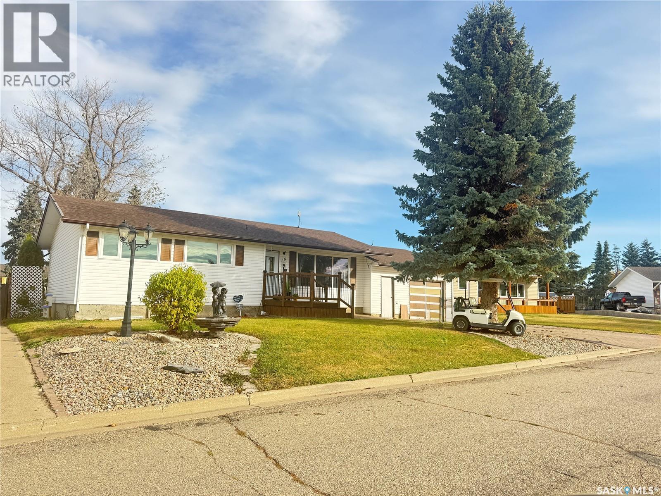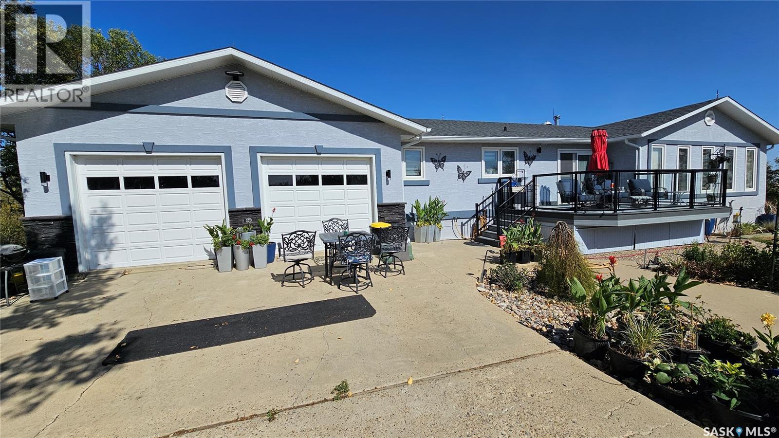
5 Km South Of Cabri Unit 2
5 Km South Of Cabri Unit 2
Highlights
Description
- Home value ($/Sqft)$172/Sqft
- Time on Houseful47 days
- Property typeSingle family
- StyleBungalow
- Lot size4.44 Acres
- Year built1984
- Mortgage payment
Now this is country living at its finest! Just 2.5 km south of Cabri on Highway 37, you will find this sprawling 2,176-sq. ft executive bungalow nestled serenely on 4.44 acres of land. The enormous kitchen is fit for any farm-to-plate chef. It boasts 52 drawers and cupboards, a large central island with a built-in cutting board, a 2-burner electric stove, and a prep sink. The upgraded stainless steel appliances are accentuated by updated lighting, so you are cooking comfortably day or night. Past the entertainment room, you will find a cozy nook that could have a myriad of uses and also ushers you through French doors into your huge primary bedroom with its updated 3-piece ensuite. With a formal dining area, 2 other bedrooms, 5-piece and 2-piece bathrooms, and the convenience of main floor laundry, you won’t want for anything with this layout. Take the spiral staircase to the basement, or use the secondary access for easier furniture moving. Either way, you will find more room than you will know what to do with. The rec room features a wood-burning stove for those times the power may go out, and a recessed library area. There are 2 more bedrooms, a 6-piece bathroom, and tons of storage space. Windows and the roof have been replaced within the last 8 years, there is a multi-stage water purification system, and upgraded electrical. Not only do you have a 26x24 double attached heated garage, but you also have a 25x40 heated shop, not to mention a chicken coop, greenhouse, 4 dog runs, an outdoor cookhouse, and a relaxing hot tub. And to keep everything green and growing, there is an underground sprinkler system. Survey it all sitting on your 12x16 deck with tempered glass and black aluminum railings as you watch the birds fly, listen to the crickets chirp, and watch the combines in the field. You aren’t the only one dreaming of this, so be sure to call about this oasis before it is gone. (id:63267)
Home overview
- Cooling Air exchanger
- Heat source Electric
- # total stories 1
- Has garage (y/n) Yes
- # full baths 4
- # total bathrooms 4.0
- # of above grade bedrooms 5
- Community features School bus
- Lot desc Lawn, underground sprinkler, garden area
- Lot dimensions 4.44
- Lot size (acres) 4.44
- Building size 2176
- Listing # Sk017419
- Property sub type Single family residence
- Status Active
- Bedroom 3.81m X 4.902m
Level: Basement - Other 2.438m X 5.258m
Level: Basement - Other 7.341m X 10.439m
Level: Basement - Bathroom (# of pieces - 5) 3.48m X 4.496m
Level: Basement - Games room 7.061m X 3.912m
Level: Basement - Bedroom 3.759m X 3.658m
Level: Basement - Storage 7.595m X 2.845m
Level: Basement - Kitchen 4.445m X 4.039m
Level: Main - Dining nook 2.946m X 2.362m
Level: Main - Primary bedroom 3.962m X 6.756m
Level: Main - Ensuite bathroom (# of pieces - 3) 1.575m X 3.404m
Level: Main - Bedroom 3.353m X 3.327m
Level: Main - Laundry 2.438m X 2.261m
Level: Main - Bathroom (# of pieces - 2) 1.626m X 2.032m
Level: Main - Dining room 3.15m X 4.521m
Level: Main - Foyer 3.15m X 4.597m
Level: Main - Bedroom 3.556m X 2.235m
Level: Main - Bathroom (# of pieces - 5) 2.896m X 3.327m
Level: Main - Living room 4.902m X 5.182m
Level: Main
- Listing source url Https://www.realtor.ca/real-estate/28813298/25-km-south-of-cabri-cabri
- Listing type identifier Idx

$-1,000
/ Month


