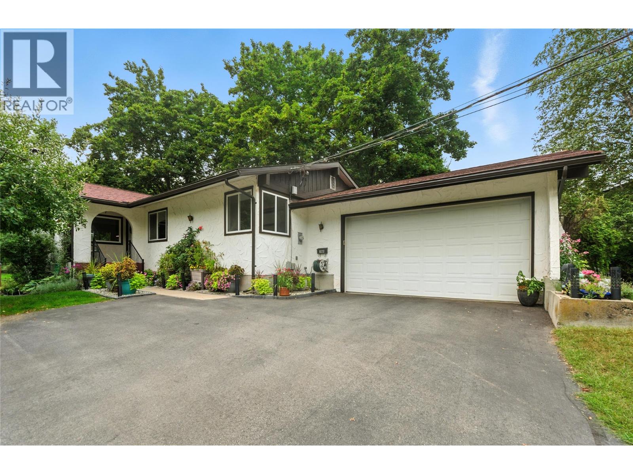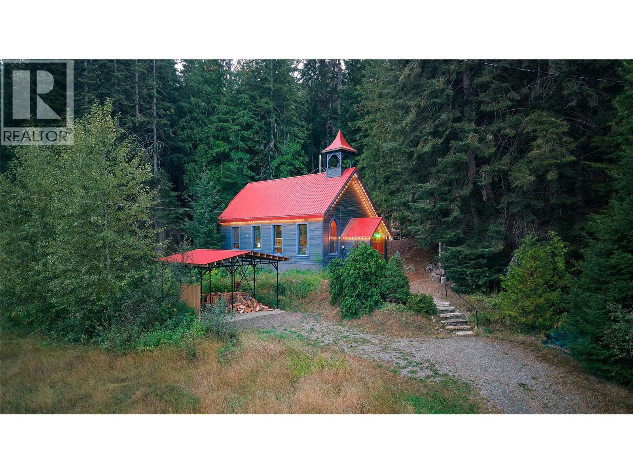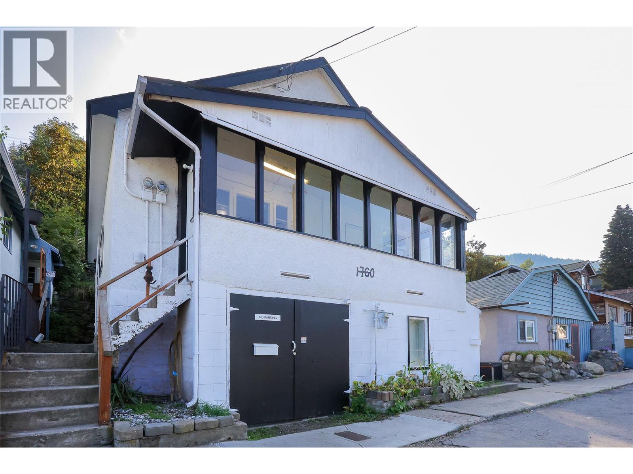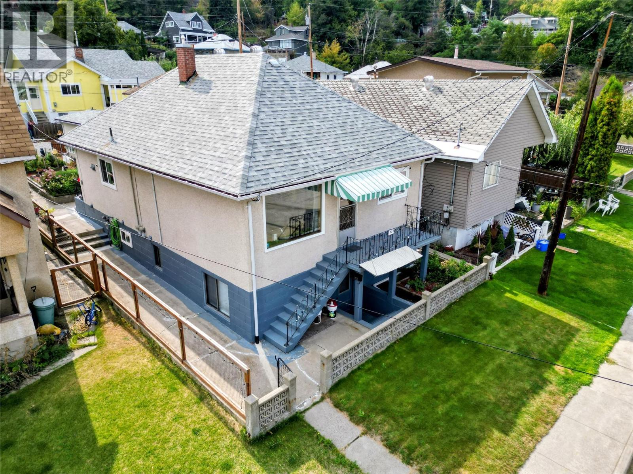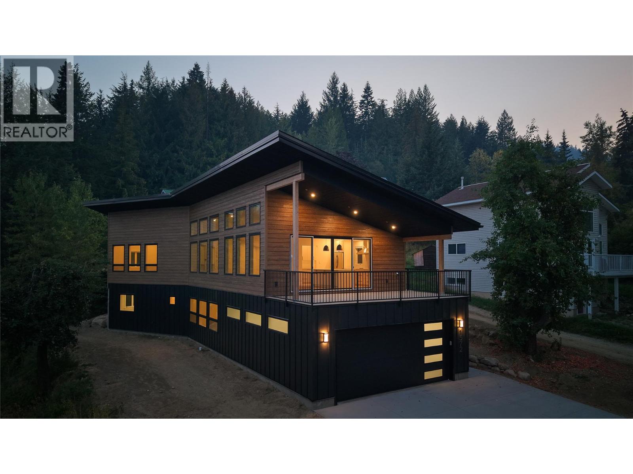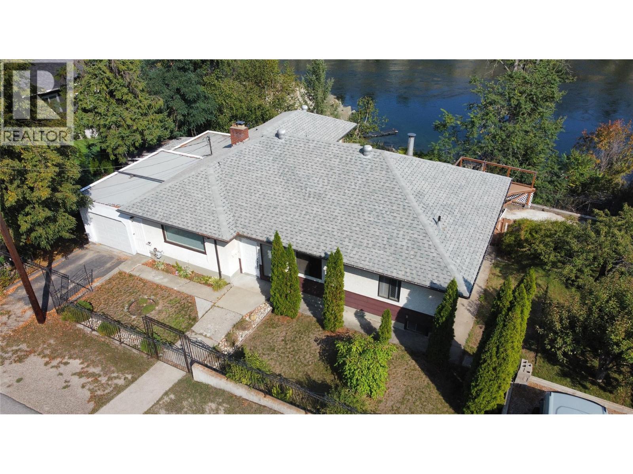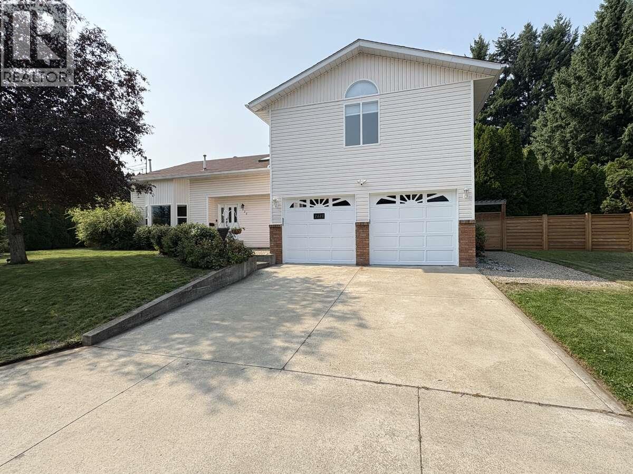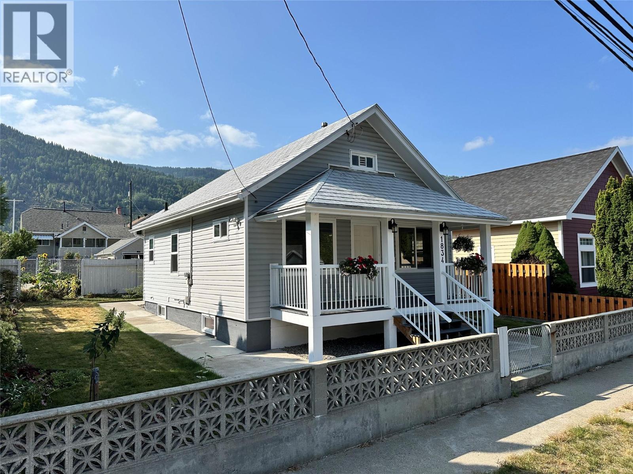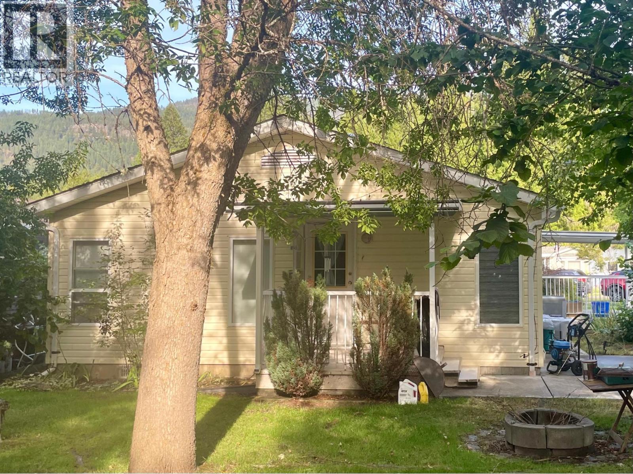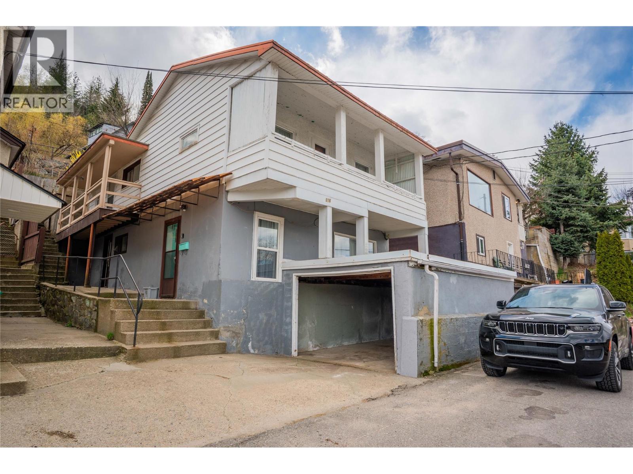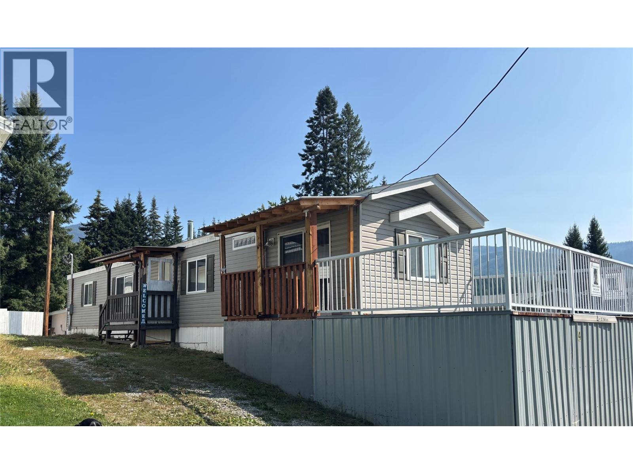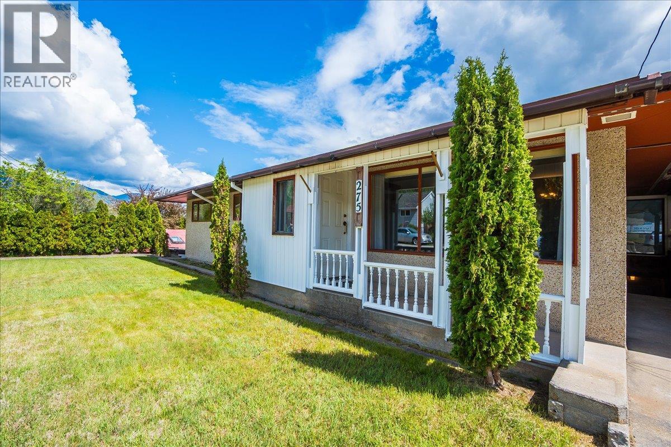
Highlights
Description
- Home value ($/Sqft)$205/Sqft
- Time on Houseful124 days
- Property typeSingle family
- StyleRanch
- Median school Score
- Lot size0.25 Acre
- Year built1962
- Garage spaces2
- Mortgage payment
Offered for the first time since it was built in 1962, this 4-bedroom, 1-bathroom riverfront gem is full of potential and rich with history. Lovingly cared for by the same family for over 60 years, this home offers solid bones, a breathtaking view, and a unique opportunity to update a classic to your taste. The spacious main floor layout includes a cozy gas fireplace, three generously sized bedrooms, and a bathroom complete with separate bath and shower. Enjoy the stunning river views from the enclosed sunroom—an ideal spot to relax and take in the changing seasons. The basement is home to more functional space, including the laundry room, an expansive media room complete with wet bar, and not one but two workshops for the master tinkerer or creator! Outside, a built-in BBQ and the remnants of a charming pond feature (with pumps still in place) hint at the property’s once-magical outdoor space. A path leads down to the river, making this a dream location for nature lovers and outdoor enthusiasts. Enjoy peace of mind thanks to the new high-efficiency furnace and newer roof, while two attached garages plus a carport offers plenty of space for vehicles & toys. With great curb appeal, unbeatable views, and a layout full of possibilities, this is your chance to own a slice of riverfront paradise. Don’t miss it! (id:63267)
Home overview
- Heat type Forced air, see remarks
- Sewer/ septic Municipal sewage system
- # total stories 2
- Roof Unknown
- # garage spaces 2
- # parking spaces 6
- Has garage (y/n) Yes
- # full baths 1
- # total bathrooms 1.0
- # of above grade bedrooms 4
- Has fireplace (y/n) Yes
- Subdivision Trail
- View River view, mountain view, valley view, view of water, view (panoramic)
- Zoning description Residential
- Lot desc Underground sprinkler
- Lot dimensions 0.25
- Lot size (acres) 0.25
- Building size 2853
- Listing # 10347319
- Property sub type Single family residence
- Status Active
- Laundry 3.378m X 2.667m
Level: Lower - Bedroom 4.572m X 3.353m
Level: Lower - Workshop 4.47m X 3.327m
Level: Lower - Workshop 5.766m X 3.378m
Level: Lower - Den 3.023m X 2.261m
Level: Lower - Media room 7.01m X 4.47m
Level: Lower - Other 3.277m X 1.549m
Level: Lower - Kitchen 3.48m X 3.378m
Level: Main - Living room 6.401m X 4.648m
Level: Main - Dining room 3.454m X 3.023m
Level: Main - Sunroom 7.849m X 3.835m
Level: Main - Bedroom 2.997m X 2.896m
Level: Main - Full bathroom Measurements not available
Level: Main - Primary bedroom 3.505m X 3.531m
Level: Main - Foyer 1.956m X 1.6m
Level: Main - Bedroom 3.48m X 3.175m
Level: Main
- Listing source url Https://www.realtor.ca/real-estate/28324322/275-2nd-avenue-rivervale-trail
- Listing type identifier Idx

$-1,560
/ Month

