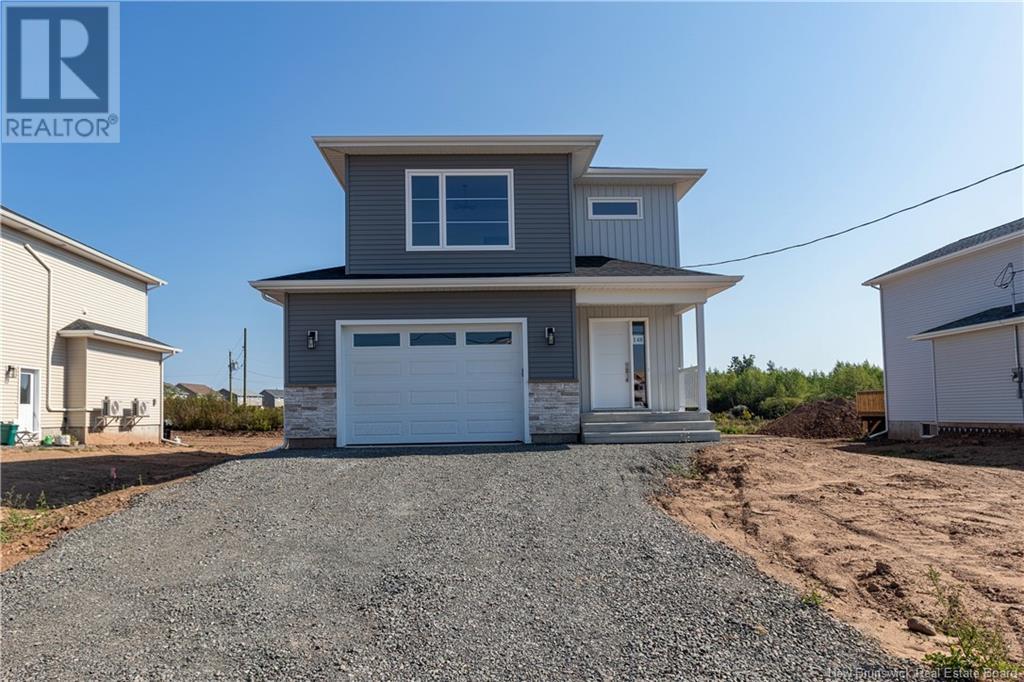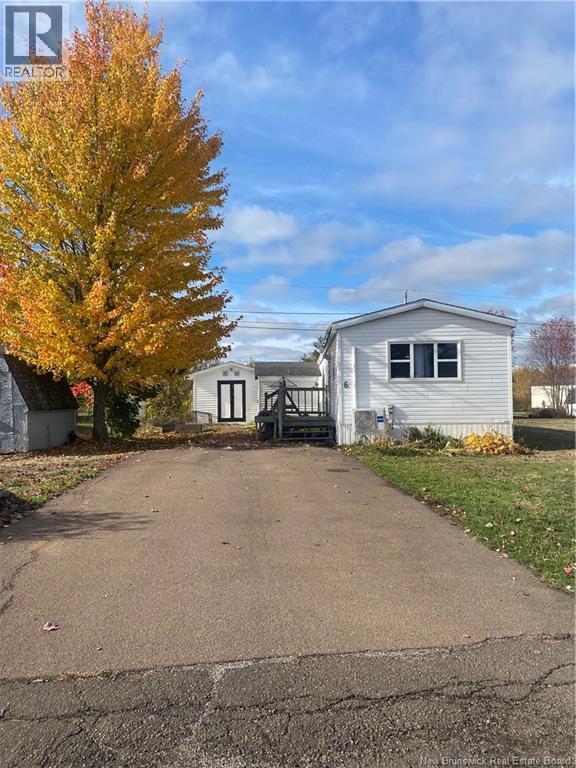- Houseful
- NB
- Riverview
- Bridgedale
- 105 Oakfield Dr

105 Oakfield Dr
105 Oakfield Dr
Highlights
Description
- Home value ($/Sqft)$222/Sqft
- Time on Houseful175 days
- Property typeSingle family
- Style2 level
- Neighbourhood
- Lot size4,951 Sqft
- Year built2025
- Mortgage payment
NOW AVAILABLE! FIRST TIME HOME BUYER REBATE FOR NEW CONSTRUCTION! Now PRESELLING. Staged Pictures are SAMPLE PHOTOS from a previous build and may differ and appliances are not included.This beautiful brand new home comes with an IN-LAW SUITE. The main floor is open concept perfect for entertaining! The bright kitchen includes lots of natural light,lots of cabinet storage, beautiful quartz countertops, backsplash & a convenient pantry off the kitchen. The living room features a shiplap electric fireplace with mantle. 2pc bathroom finish off the main floor.Second floor comes with is 2 spacious bedrooms, a separate laundry room, and a main 4pc bath. The large bright Primary bedroom includes a tray ceiling, walk-in closet, and a wonderful 4pc ensuite with a beautiful tile shower! The in-law suite in the basement has a bedroom with a walk-in closet, nice size family room, a kitchenette and a 4Pc bathroom! PAVED DRIVEWAY, LANDSCAPING,TWO MINI-SPLIT HEAT PUMPS ARE ALL INCLUDED IN THE PURCHASE PRICE!! Pave and Landscape are done as a favor only and hold no warranty. No Holdbacks. Measurements for room sizes are to be verified by Buyers. Purchase price is based on the home being the primary residence of the Buyer. Vendor is a licensed REALTOR®. New Home rebate to Builder and NB Power grant to builder on closing. 10 year Atlantic New Home Warranty to buyer on closing. Contact your REALTOR® for your private viewing of our model home. (id:63267)
Home overview
- Cooling Air conditioned, heat pump, air exchanger
- Heat source Electric
- Heat type Baseboard heaters, heat pump
- Sewer/ septic Municipal sewage system
- Has garage (y/n) Yes
- # full baths 3
- # half baths 1
- # total bathrooms 4.0
- # of above grade bedrooms 4
- Flooring Laminate, porcelain tile, hardwood
- Directions 2245199
- Lot dimensions 460
- Lot size (acres) 0.11366444
- Building size 2618
- Listing # Nb117306
- Property sub type Single family residence
- Status Active
- Bedroom 4.267m X 4.572m
Level: 2nd - Bedroom 3.048m X 4.267m
Level: 2nd - Laundry 1.829m X 1.829m
Level: 2nd - Other 1.829m X 1.829m
Level: 2nd - Other 3.353m X 1.524m
Level: 2nd - Bedroom 3.658m X 3.048m
Level: 2nd - Bathroom (# of pieces - 4) 3.353m X 1.524m
Level: 2nd - Bedroom 2.743m X 4.572m
Level: Basement - Bathroom (# of pieces - 4) 2.134m X 1.524m
Level: Basement - Other 2.134m X 1.524m
Level: Basement - Family room 4.267m X 4.572m
Level: Basement - Kitchen 3.658m X 2.438m
Level: Main - Other Level: Main
- Living room 3.658m X 4.572m
Level: Main - Dining room 3.658m X 3.962m
Level: Main - Bathroom (# of pieces - 2) 1.829m X 1.219m
Level: Main
- Listing source url Https://www.realtor.ca/real-estate/28229092/105-oakfield-drive-riverview
- Listing type identifier Idx

$-1,546
/ Month












