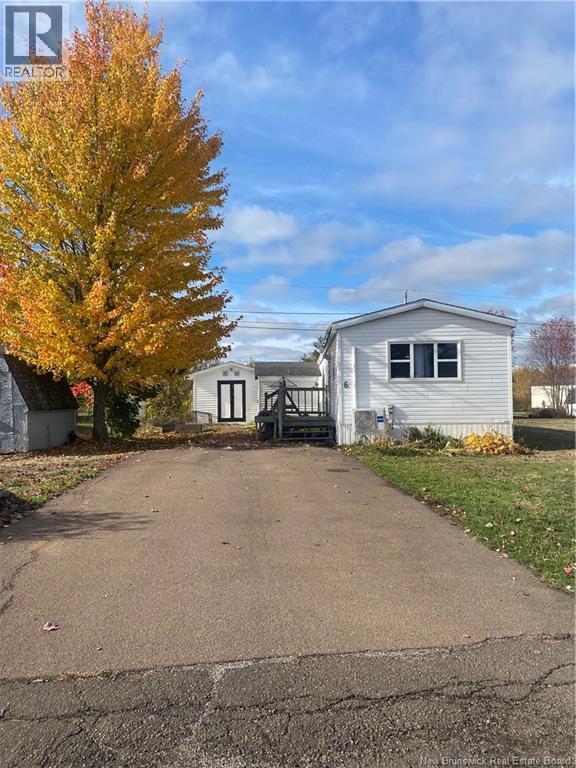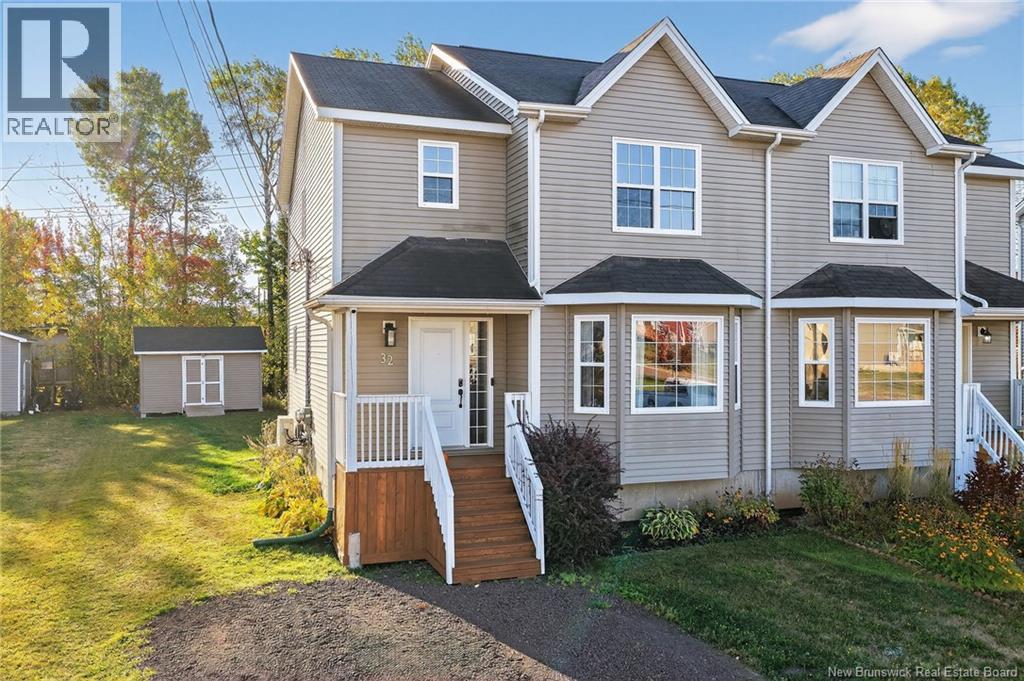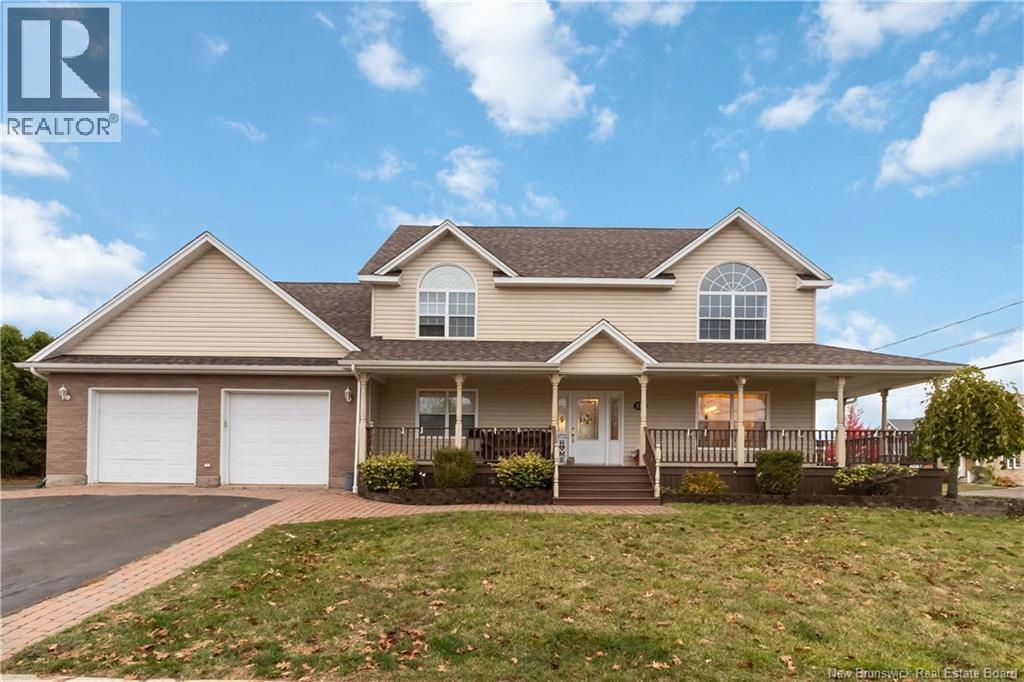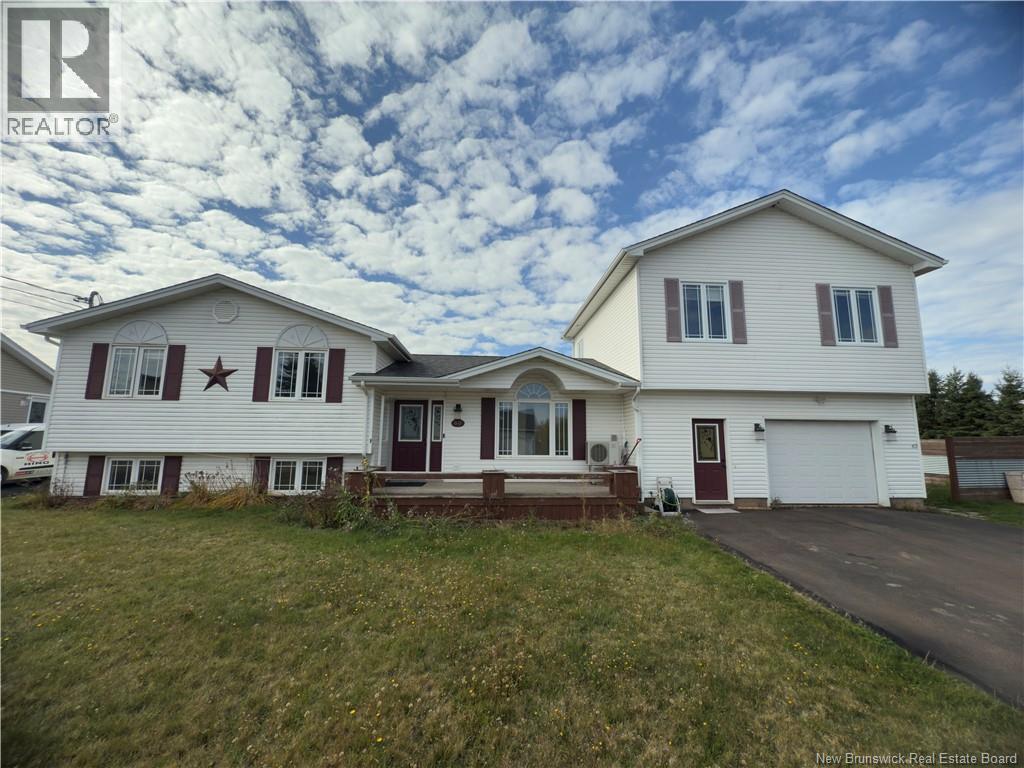- Houseful
- NB
- Riverview
- Bridgedale
- 106 Kettle Creek Ct
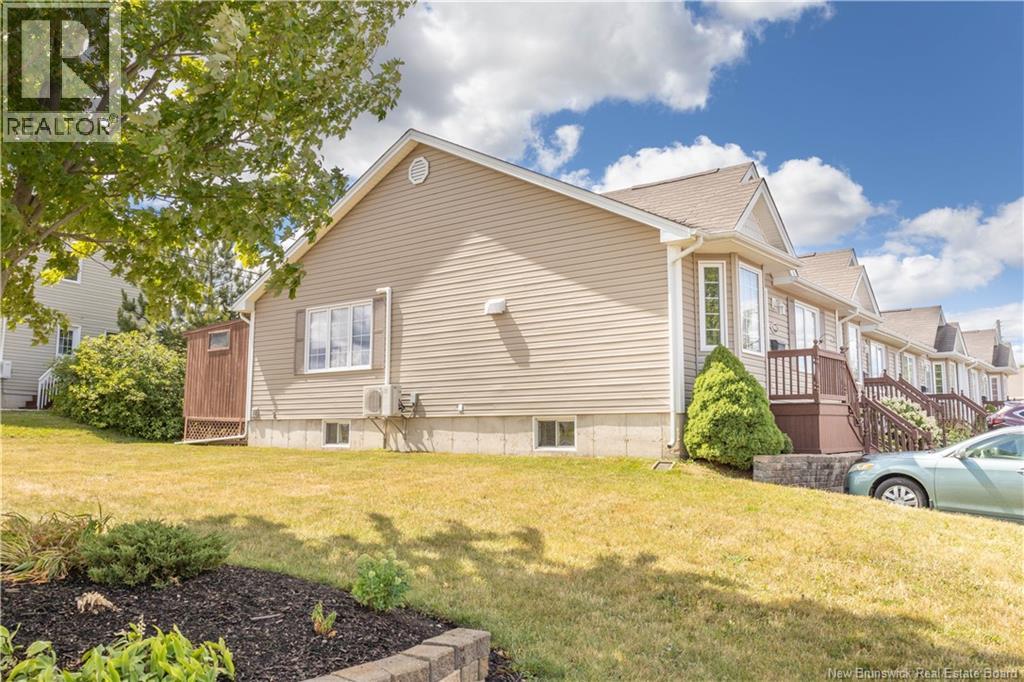
Highlights
Description
- Home value ($/Sqft)$180/Sqft
- Time on Houseful62 days
- Property typeSingle family
- Neighbourhood
- Year built2006
- Mortgage payment
This charming end-unit condo is in one of Riverviews most desirable locations, with a main level that is designed with comfort and functionality in mind! The large kitchen with bay window provides plenty of room to cook and gather, while the bright living room with vaulted ceiling creates an airy, welcoming space to relax. Thanks to the end-unit design, an extra window brings in even more natural light. On this level, youll also find two bedrooms, a full 4-piece bath, and a lovely 3-season patio- perfect for enjoying your morning coffee or winding down at the end of the day. A convenient mini-split in the living room adds comfort and efficiency year-round. There's a wide staircase leading you down to a thoughtfully finished lower level. Here youll discover a bonus family room, a large storage/workshop area, a 3-piece bath with laundry, and a spacious non-conforming bedroom. Additional features include 125-amp electrical entrance, water filtration system and a central vac with accessories. With its light-filled layout and sought-after location, this condo is a true gem thats ready to welcome its next owner. Dont miss your chance to call it home- book your showing today! (id:63267)
Home overview
- Cooling Heat pump, air exchanger
- Heat type Baseboard heaters, heat pump
- Sewer/ septic Municipal sewage system
- # full baths 2
- # total bathrooms 2.0
- # of above grade bedrooms 3
- Flooring Laminate, tile, hardwood
- Lot size (acres) 0.0
- Building size 1530
- Listing # Nb125085
- Property sub type Single family residence
- Status Active
- Bedroom 3.835m X 3.429m
Level: Basement - Bathroom (# of pieces - 3) 3.861m X 1.549m
Level: Basement - Living room 4.826m X 3.912m
Level: Basement - Storage Level: Basement
- Primary bedroom 3.759m X 3.581m
Level: Main - Kitchen 4.572m X 3.81m
Level: Main - Bedroom 3.785m X 2.718m
Level: Main - Bathroom (# of pieces - 4) 2.565m X 2.261m
Level: Main - Living room 5.994m X 3.785m
Level: Main - Enclosed porch 3.353m X 2.743m
Level: Main
- Listing source url Https://www.realtor.ca/real-estate/28749265/106-kettle-creek-court-riverview
- Listing type identifier Idx

$-418
/ Month









