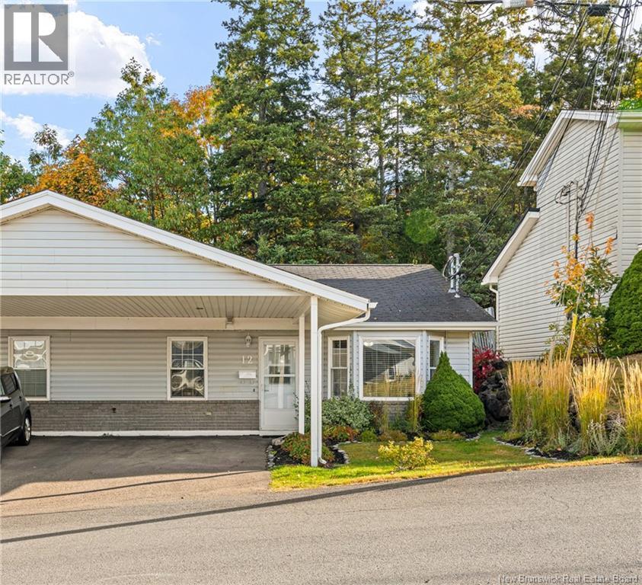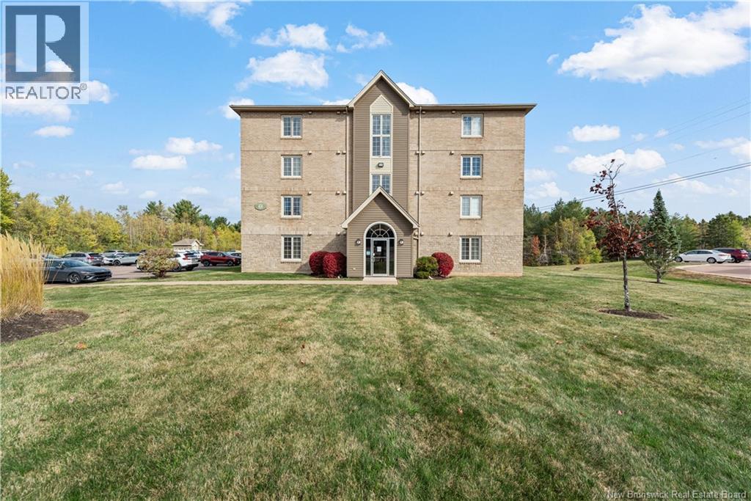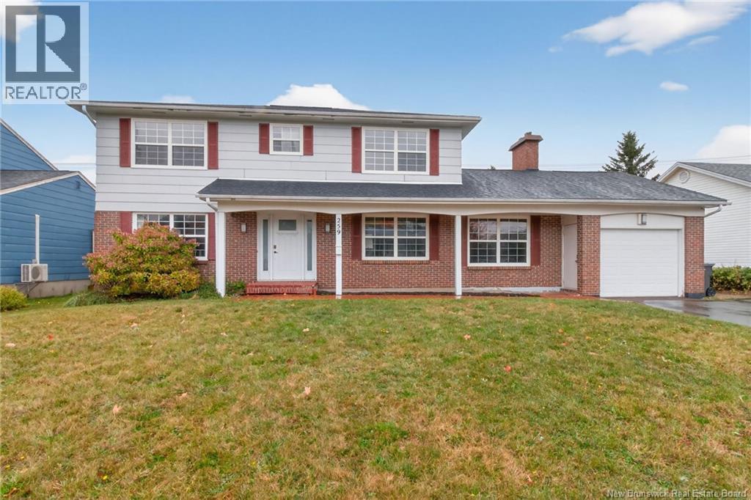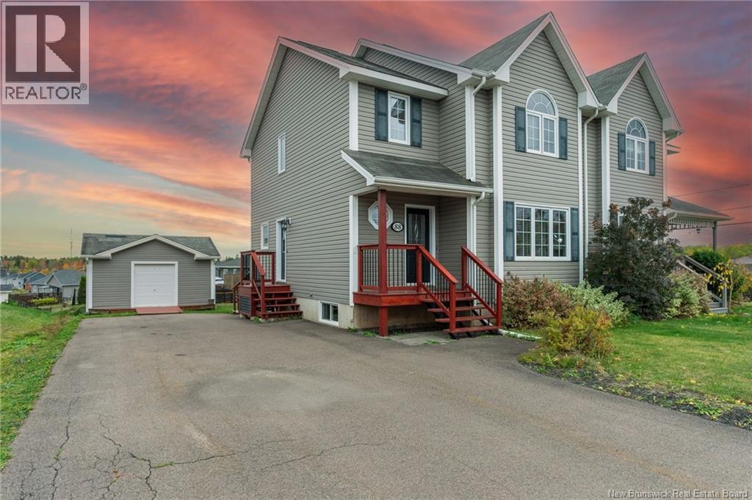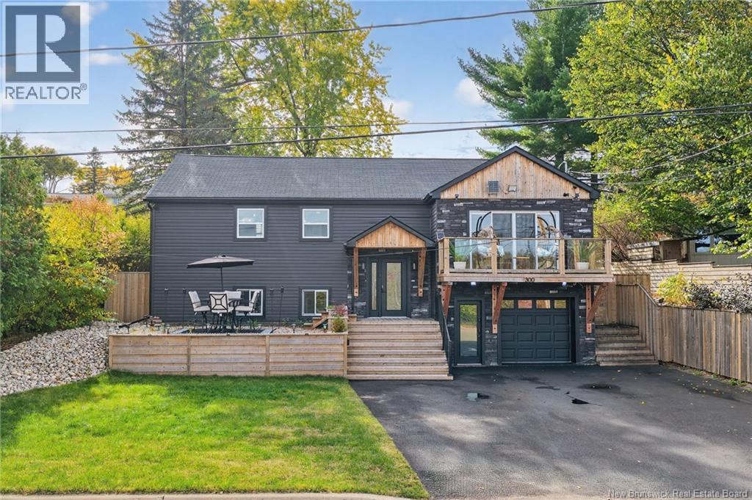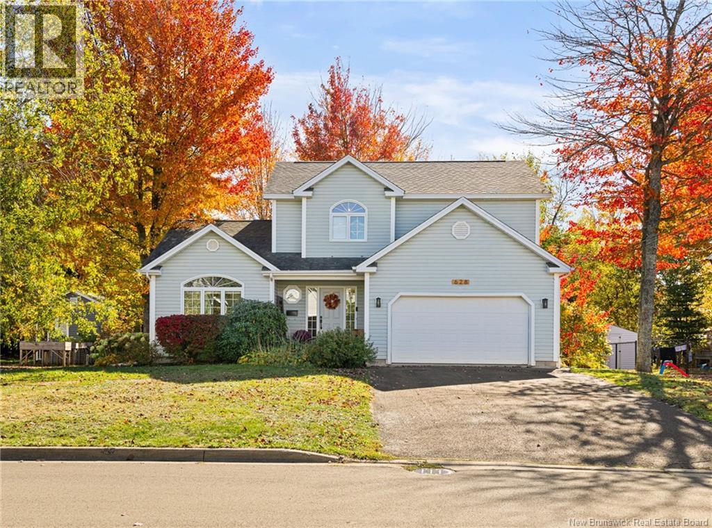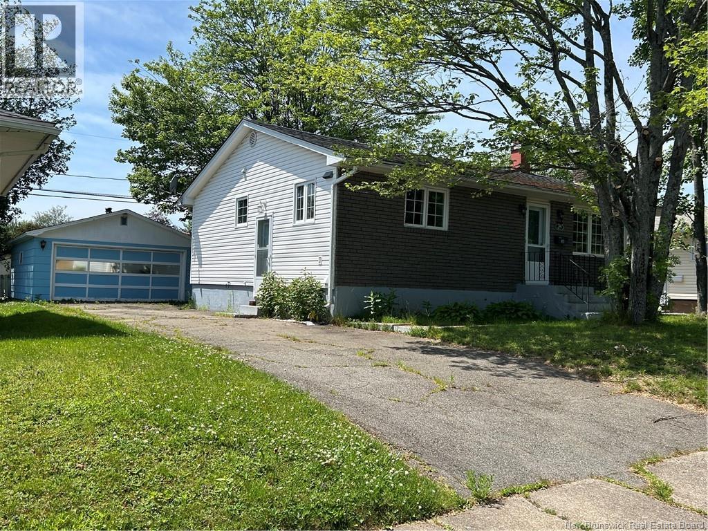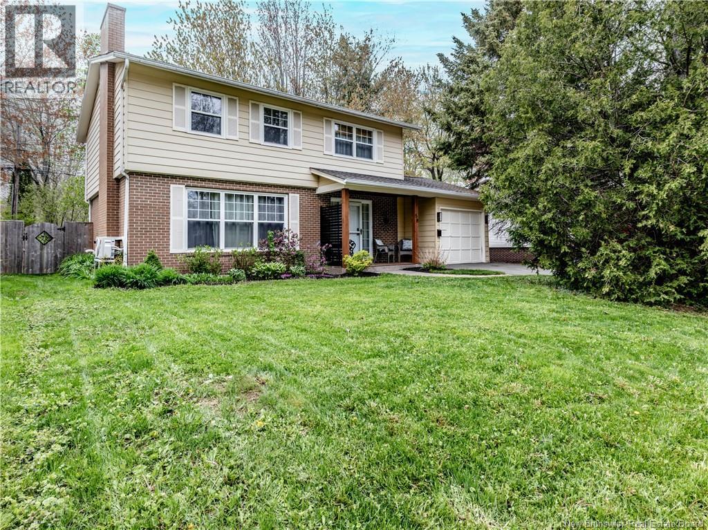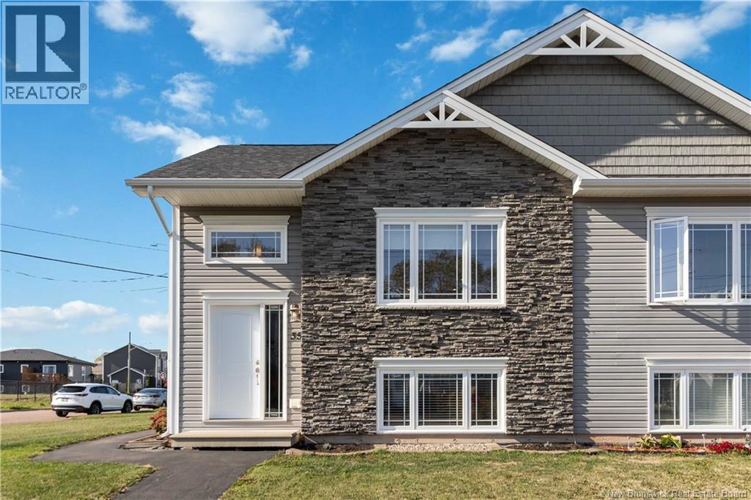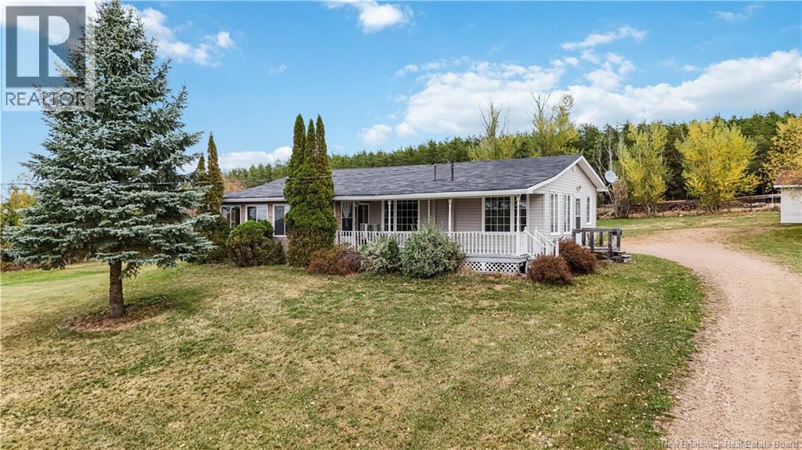- Houseful
- NB
- Riverview
- Riverview Heights
- 119 Rosebank Cres
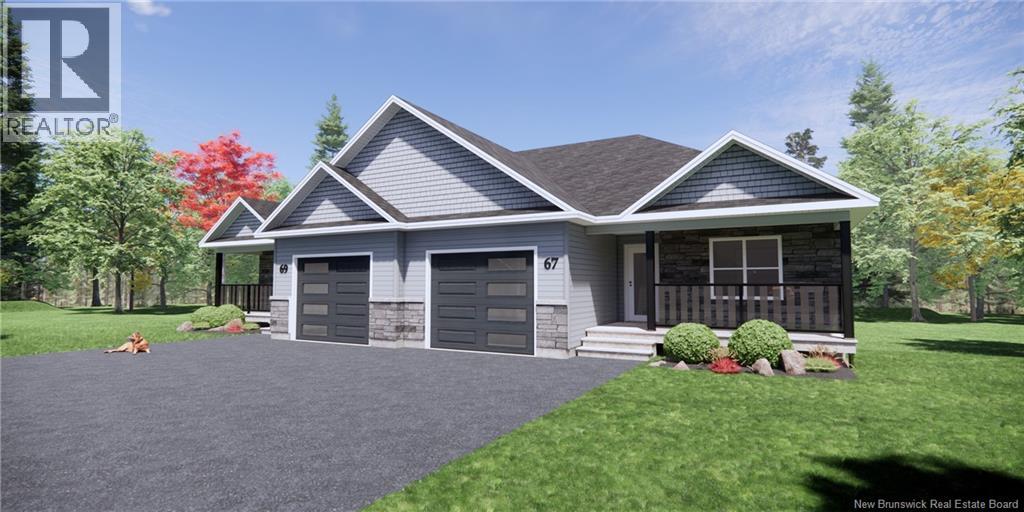
Highlights
Description
- Home value ($/Sqft)$338/Sqft
- Time on Housefulnew 4 hours
- Property typeSingle family
- StyleBungalow
- Neighbourhood
- Year built2025
- Mortgage payment
When Viewing This Property on Realtor.ca Please Click on the Multimedia or Virtual Tour Link for More Property Info. Welcome to The Village at the Fairways, Riverview!! High Quality, executive semidetached homes. This is an exclusive community for Atlantic Canadas award-winning custom homebuilder. This is the closest residential development to Downtown Moncton!!!! Our pricing includes Very energy efficient units, with mini split heat pumps, Tray ceiling with crown molding, aluminum railings, Landscaped lawn and paved driveway, attached garage, 10 Year New Home Warranty. we also have a maintenance agreement in place so that all the lawn cutting, and snow removal happens at the same time, keeping the community beautiful! The main floor is perfect for entertaining with an open concept kitchen with island, dining room and living room, master bedroom with walk-in closet and en-suite bath, second bedroom, second full bathroom, mud room off the garage with laundry. This house plans is much larger than most at 1362 Square Feet and options are fully customizable for each customer. We also have options in this development for 2 car garages and fully customized floor plans. (id:63267)
Home overview
- Cooling Air conditioned, heat pump
- Heat source Electric
- Heat type Baseboard heaters, heat pump
- Sewer/ septic Municipal sewage system
- # total stories 1
- Has garage (y/n) Yes
- # full baths 2
- # total bathrooms 2.0
- # of above grade bedrooms 2
- Flooring Ceramic, laminate
- Lot desc Landscaped
- Lot size (acres) 0.0
- Building size 1362
- Listing # Nb128605
- Property sub type Single family residence
- Status Active
- Bedroom 5.791m X 3.962m
Level: Main - Primary bedroom 3.658m X 2.438m
Level: Main - Bathroom (# of pieces - 4) 3.658m X 2.438m
Level: Main - Kitchen 4.572m X 3.048m
Level: Main - Dining room 4.572m X 3.048m
Level: Main - Living room 4.572m X 4.572m
Level: Main
- Listing source url Https://www.realtor.ca/real-estate/28994973/119-rosebank-crescent-riverview
- Listing type identifier Idx

$-1,097
/ Month

