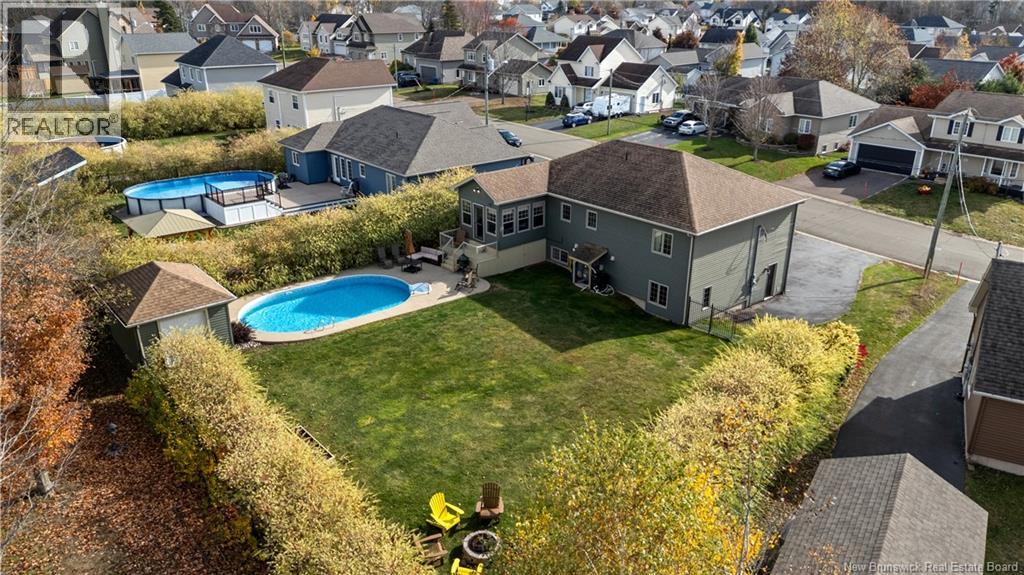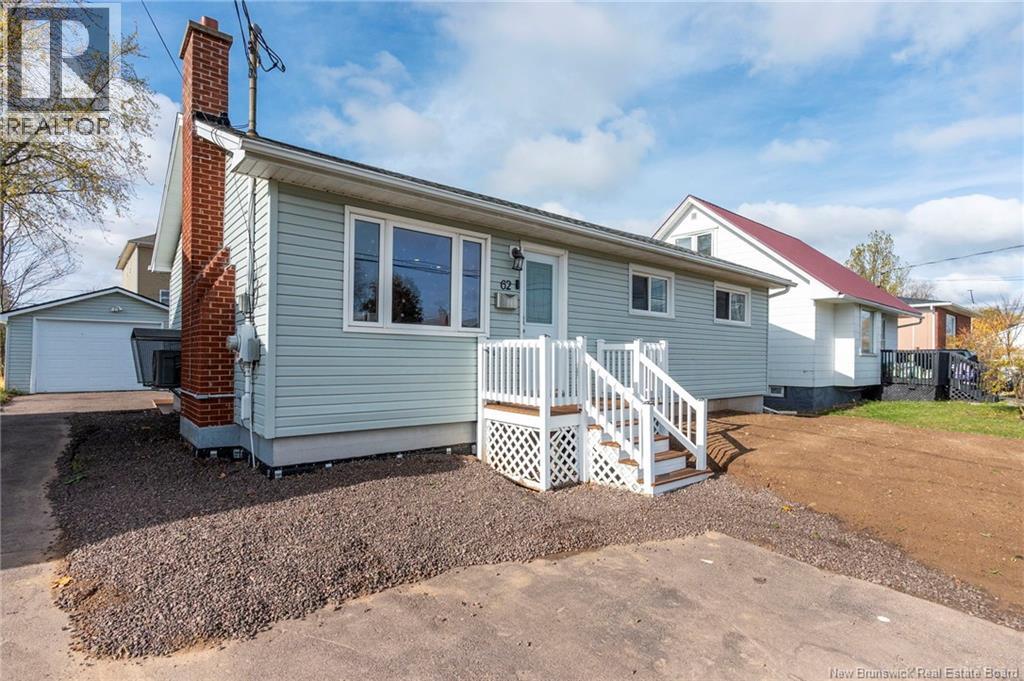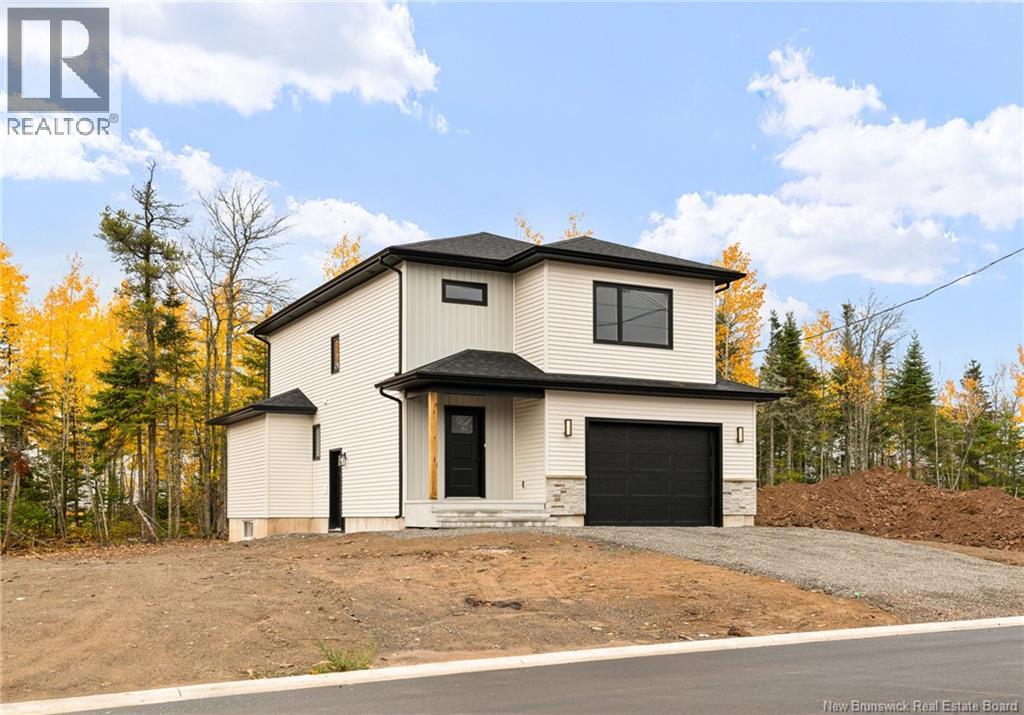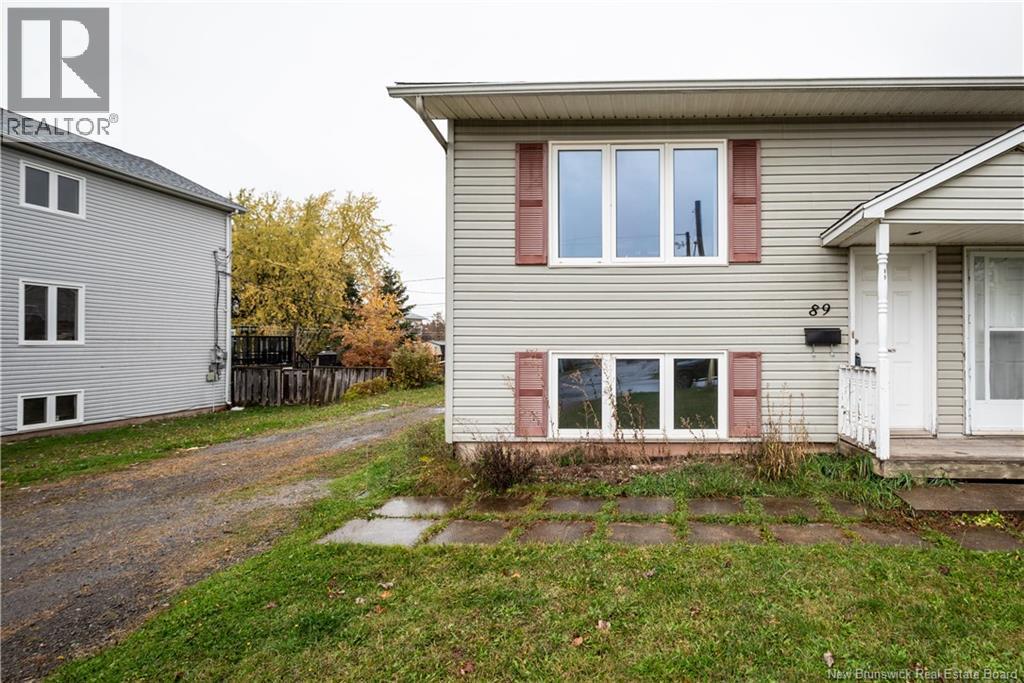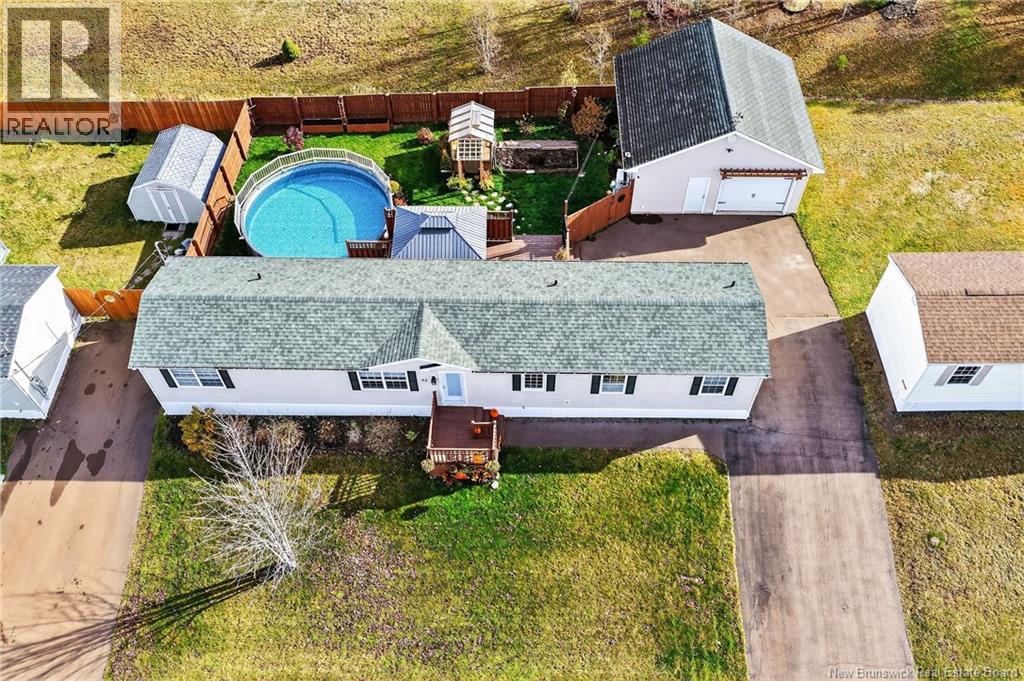- Houseful
- NB
- Riverview
- Riverview Heights
- 126 Country Club Rd
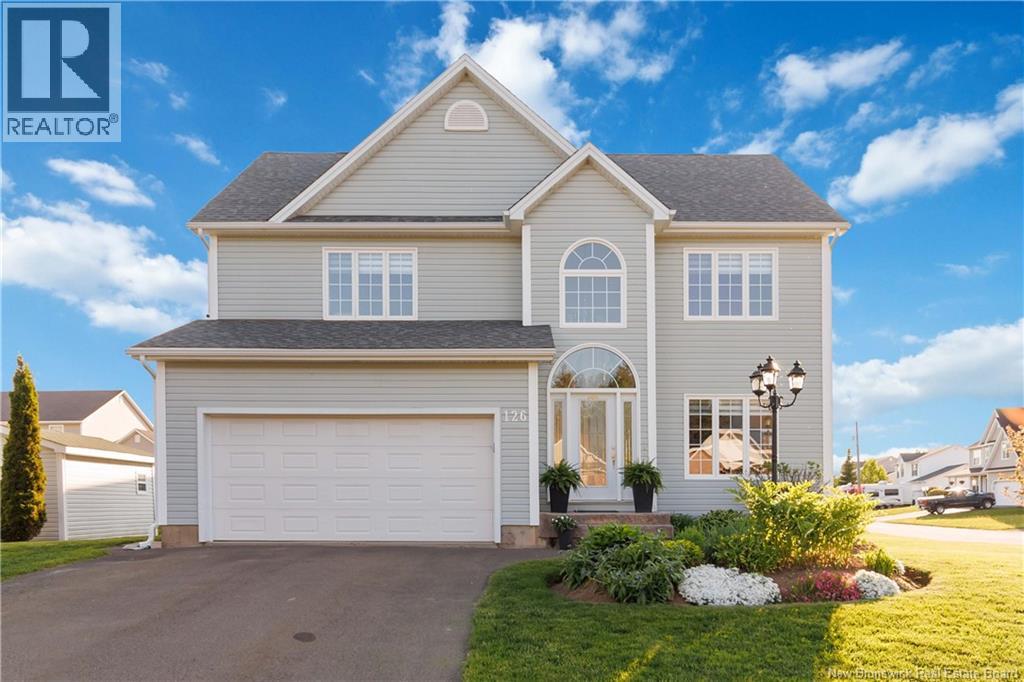
Highlights
Description
- Home value ($/Sqft)$224/Sqft
- Time on Houseful46 days
- Property typeSingle family
- Style2 level
- Neighbourhood
- Lot size9,688 Sqft
- Year built2005
- Mortgage payment
WELCOME TO YOUR STAYCATION HOME. LOVE WHERE YOU LIVE! FEATURING IN-GROUND POOL, LUXURIOUS ENSUITE, PROPANE FIRE, DUCTED HEAT PUMP AND MORE LOCATED IN POPULAR MCCALLISTER PARK includes 3 spacious bedrooms plus 2 ½ baths including a luxurious primary suite with a spa-inspired 5-piece ensuite. At the heart of the home is a beautifully crafted custom stained birch kitchen accented with crown moldings, granite countertops & center island with breakfast bar, plus garden doors that open to a west-facing deck into the backyard Oasis the whole family will love! CUSTOM in-ground pool (NEW LINER AND PUMP 2022) exterior granite bar, fenced yard, entertaining area & pool shed. Completing main level is the family room with propane fireplace perfect for family gatherings, ½ bath, laundry & mudroom which leads to the oversized attached garage. Upstairs, a hardwood staircase (recently resurfaced) leads to 3 generously sized bedrooms and an updated family bath. The Primary suite is a true retreat, featuring a lighted walk-in closet and a closet and a luxurious custom ensuite with a whirlpool tub, oversized 48 shower, and QUARTZ vanity. Designed for a year-round comfort-ducted forced air heat pump/central air conditioning (NEW 2023). Further updates include roof (2022) custom electric blinds on front windows, light fixtures, resurfaced hardwood flooring in the living room & stairs to second level and much more! CLOSE TO SCHOOLS, NEIGHBOURHOOD PARKS, MILL CREEK NATURE PARK AND DOBSON TRAIL. (id:63267)
Home overview
- Cooling Central air conditioning, heat pump
- Heat type Forced air, heat pump
- Has pool (y/n) Yes
- Sewer/ septic Municipal sewage system
- # total stories 2
- Has garage (y/n) Yes
- # full baths 2
- # half baths 1
- # total bathrooms 3.0
- # of above grade bedrooms 3
- Flooring Ceramic, laminate, hardwood
- Lot desc Landscaped
- Lot dimensions 900
- Lot size (acres) 0.22238696
- Building size 2674
- Listing # Nb126852
- Property sub type Single family residence
- Status Active
- Other Level: 2nd
- Bedroom 3.658m X 3.353m
Level: 2nd - Primary bedroom 6.274m X 5.817m
Level: 2nd - Bedroom 3.81m X 3.048m
Level: 2nd - Bathroom (# of pieces - 4) Level: 2nd
- Storage 5.359m X 5.867m
Level: Basement - Recreational room 7.849m X 5.41m
Level: Basement - Bathroom (# of pieces - 2) 1.727m X 1.93m
Level: Main - Foyer 2.311m X 2.134m
Level: Main - Family room 4.851m X 3.988m
Level: Main - Kitchen 3.886m X 3.581m
Level: Main - Laundry 3.073m X 1.981m
Level: Main - Living room 5.004m X 4.369m
Level: Main - Dining room 3.378m X 3.251m
Level: Main
- Listing source url Https://www.realtor.ca/real-estate/28870863/126-country-club-road-riverview
- Listing type identifier Idx

$-1,600
/ Month

