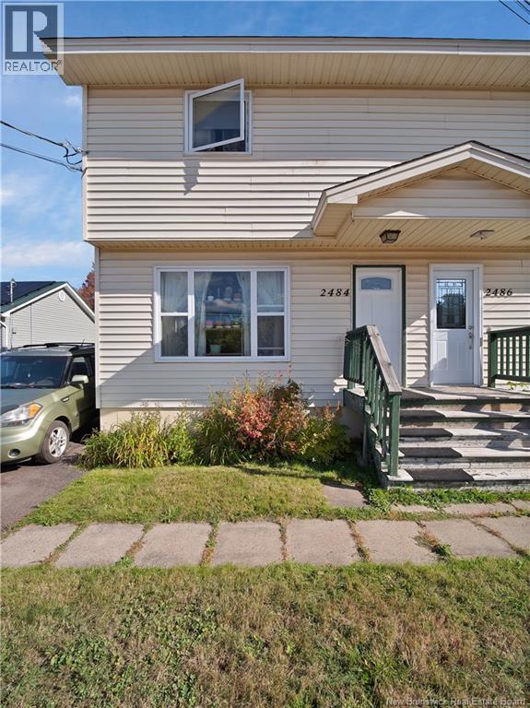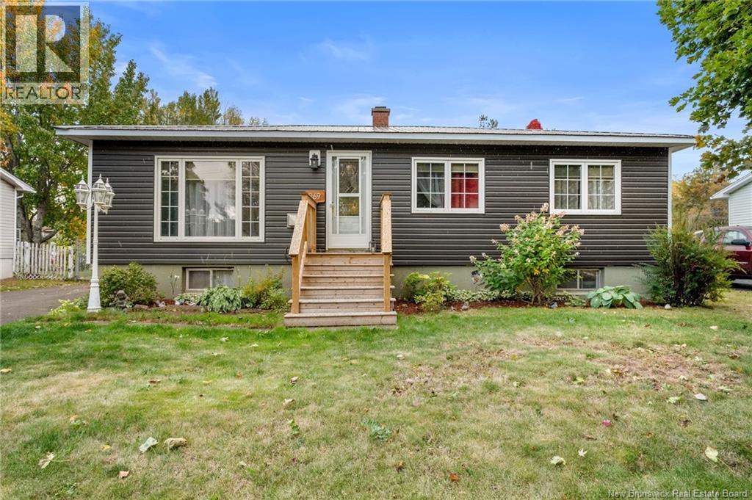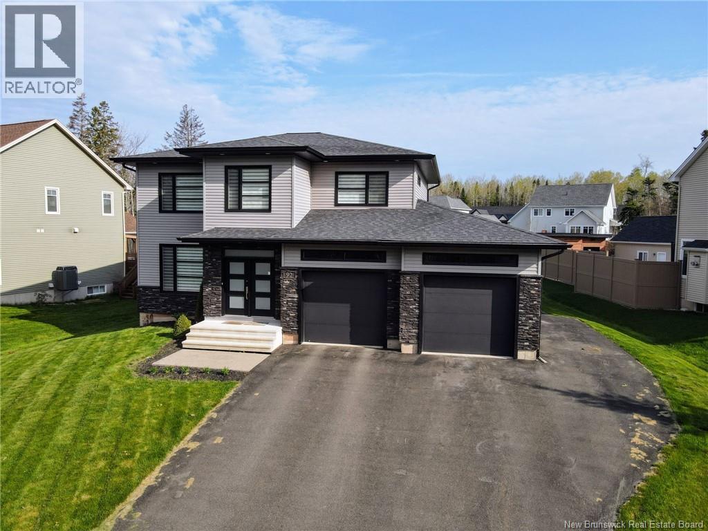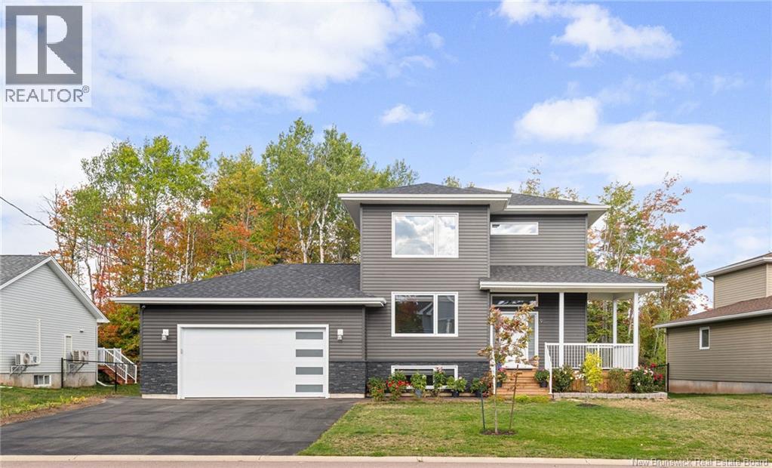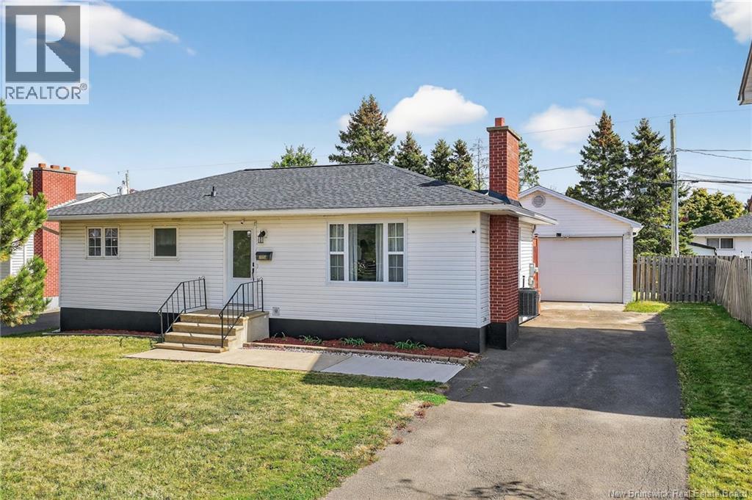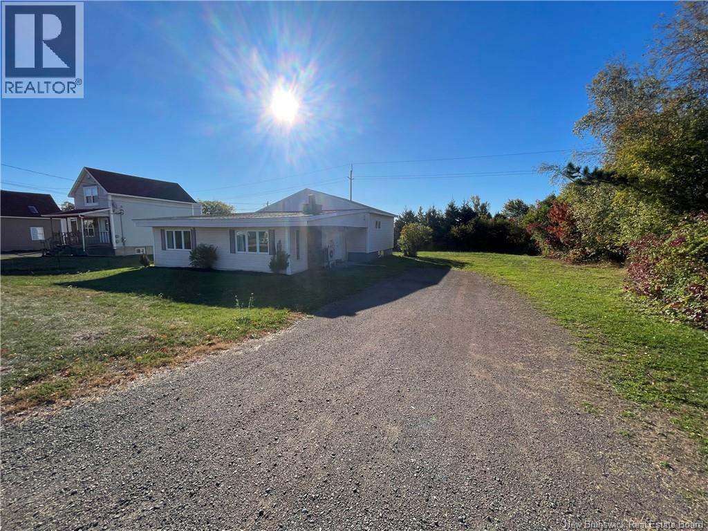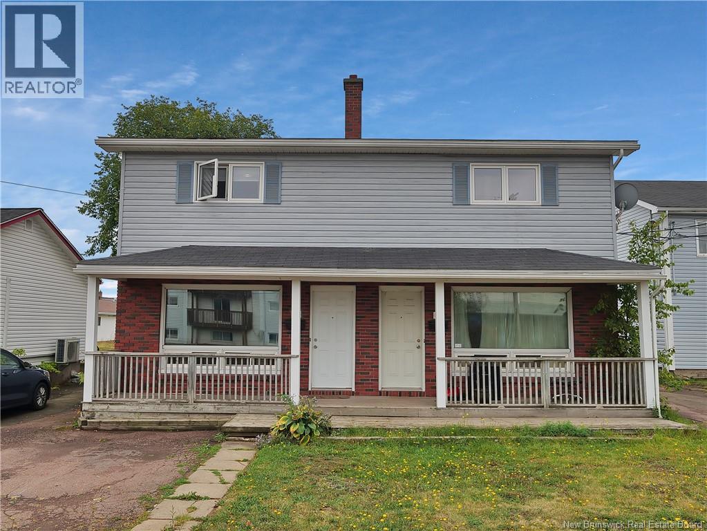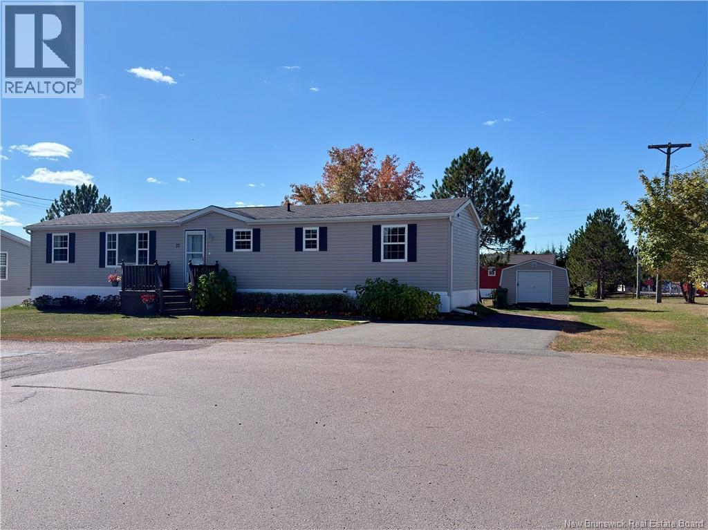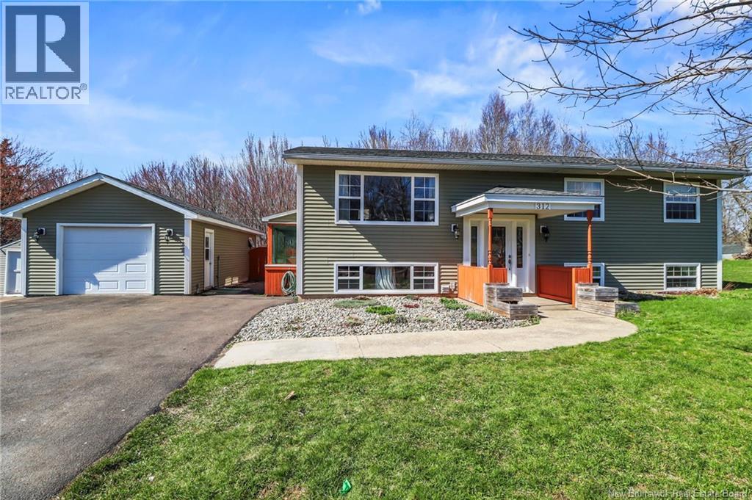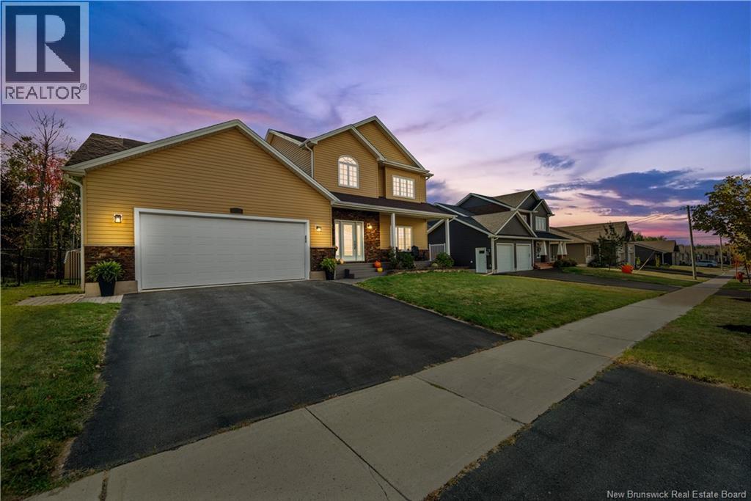- Houseful
- NB
- Riverview
- West Riverview
- 126 Lakeside Drive Unit 12
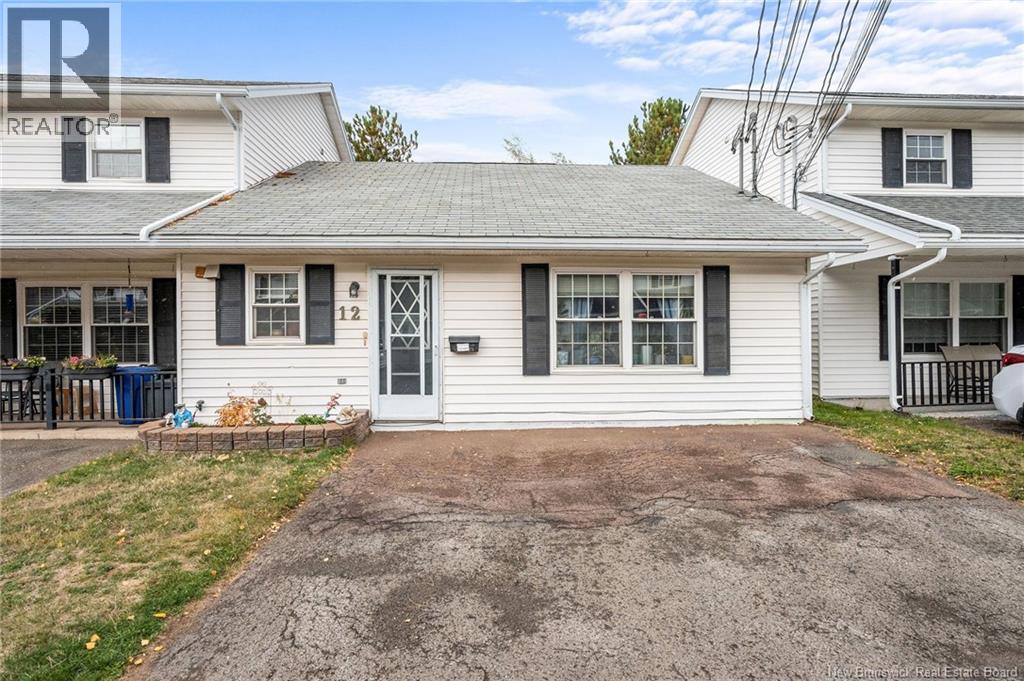
126 Lakeside Drive Unit 12
126 Lakeside Drive Unit 12
Highlights
Description
- Home value ($/Sqft)$206/Sqft
- Time on Housefulnew 4 hours
- Property typeSingle family
- StyleBungalow
- Neighbourhood
- Mortgage payment
Welcome to this charming bungalow-style end-unit condo townhouse in the heart of Riverview, offering the ease of one-level living. Step inside to a practical entryway with a laundry and storage area before moving into the bright and inviting living room, featuring hardwood floors and large windows that fill the space with natural light. A full 4-piece bathroom is conveniently located down the hall, across from two generously sized bedrooms. The primary bedroom includes two closets, providing ample storage space. At the back of the home, youll find a spacious eat-in kitchen, complete with light wood cabinetry and plenty of room for a dining table. The kitchens patio doors open to a private backyard oasis with a small privacy wall, a cozy patio, and lush greeneryperfect for relaxing or entertaining. This well-maintained condo townhouse combines comfort, functionality, and low-maintenance living, all in a desirable Riverview location close to shopping, schools, and amenities. Book your private viewing today! (id:63267)
Home overview
- Heat source Electric
- Heat type Baseboard heaters
- Sewer/ septic Municipal sewage system
- # total stories 1
- # full baths 1
- # total bathrooms 1.0
- # of above grade bedrooms 2
- Flooring Ceramic, laminate, hardwood
- Lot desc Landscaped
- Lot size (acres) 0.0
- Building size 924
- Listing # Nb127841
- Property sub type Single family residence
- Status Active
- Bathroom (# of pieces - 4) 1.93m X 1.753m
Level: Main - Laundry 3.785m X 1.346m
Level: Main - Kitchen / dining room 3.454m X 3.81m
Level: Main - Foyer Level: Main
- Primary bedroom 3.835m X 3.531m
Level: Main - Bedroom 3.835m X 2.54m
Level: Main - Living room 4.75m X 3.302m
Level: Main
- Listing source url Https://www.realtor.ca/real-estate/28948839/126-lakeside-drive-unit-12-riverview
- Listing type identifier Idx

$-506
/ Month

