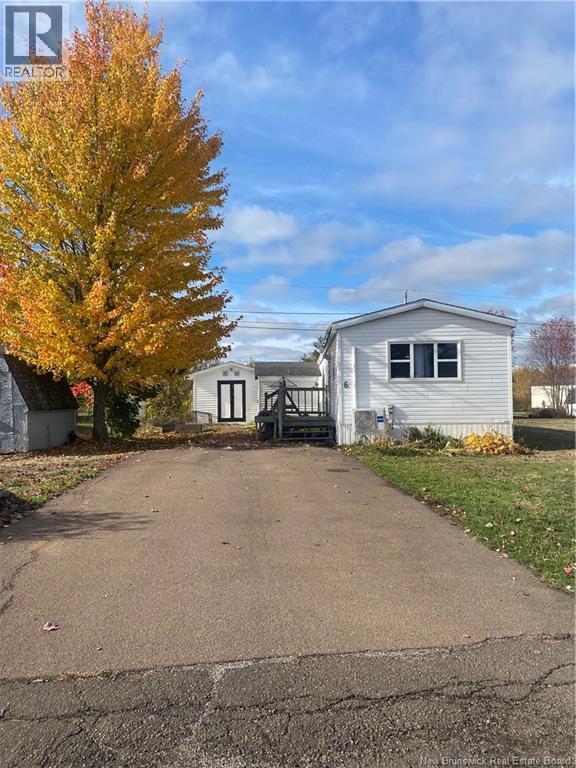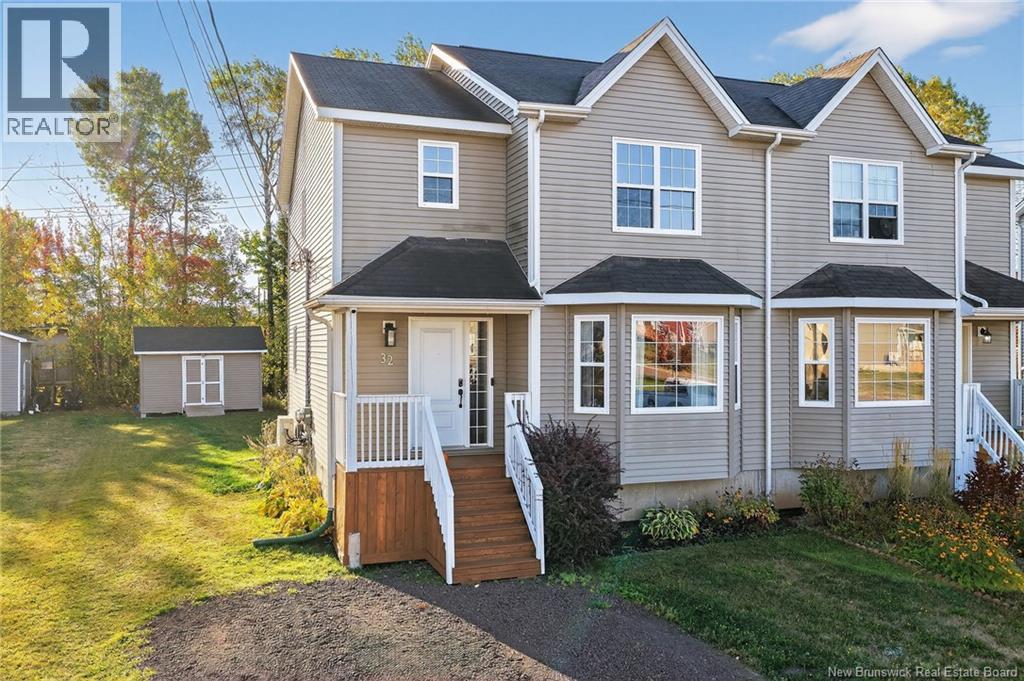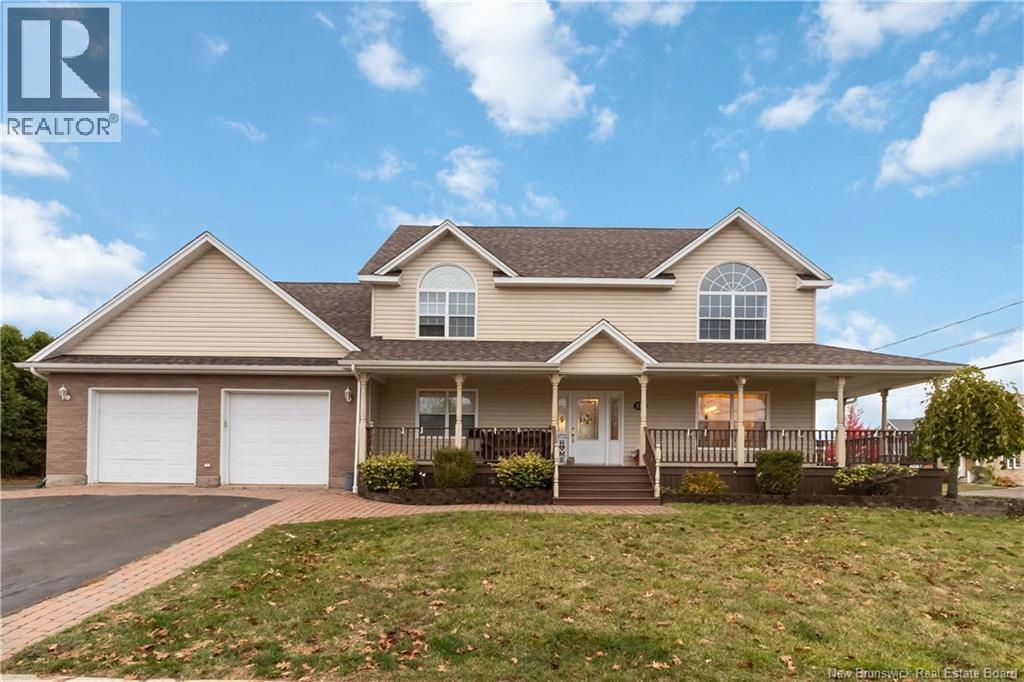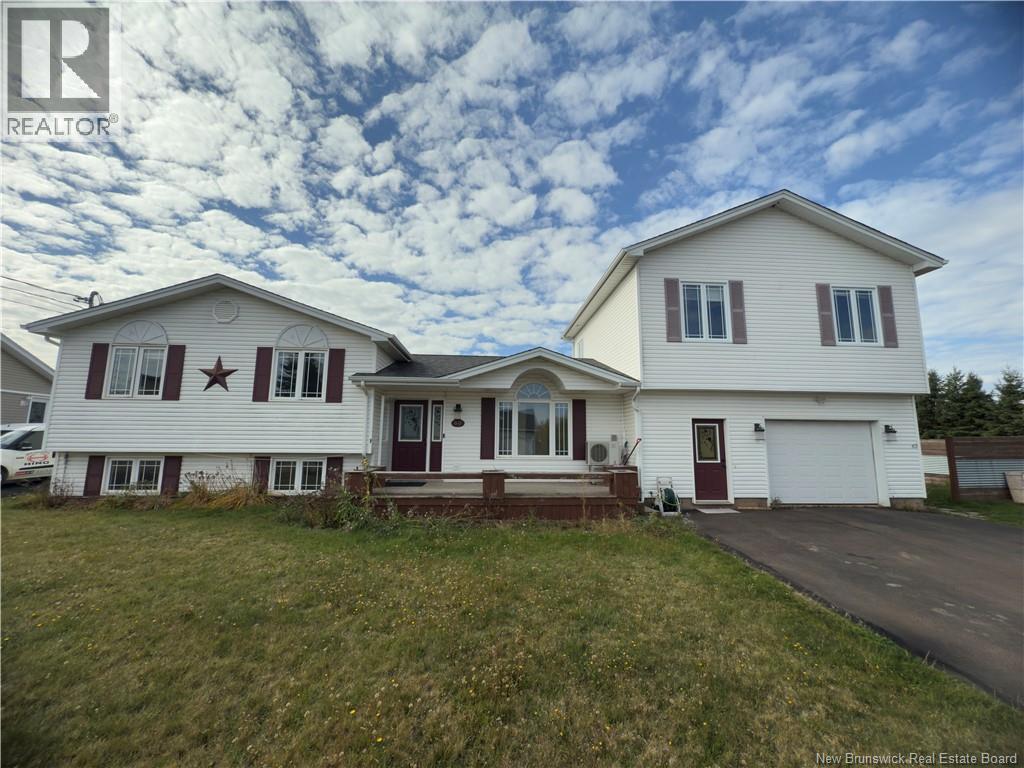- Houseful
- NB
- Riverview
- Bridgedale
- 13 Satleville Cres
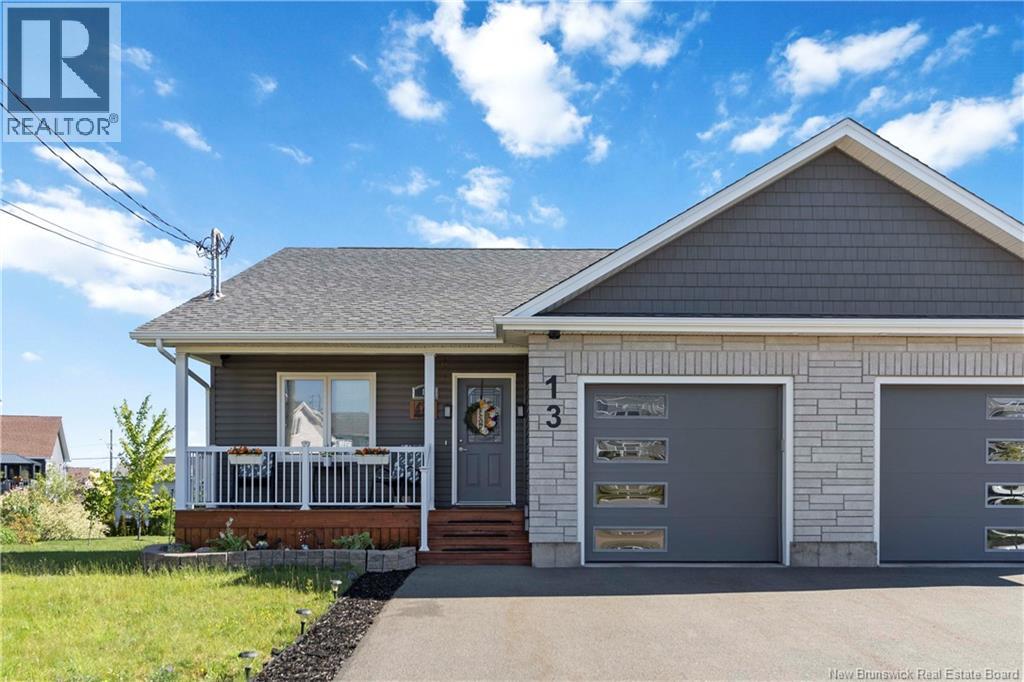
Highlights
Description
- Home value ($/Sqft)$197/Sqft
- Time on Houseful21 days
- Property typeSingle family
- StyleBungalow
- Neighbourhood
- Lot size6,071 Sqft
- Mortgage payment
Imagine moving into your perfect semi and not paying property taxes for the first year! Thats exactly whats on the table here! The SELLERS ARE COVERING YOUR FIRST YEAR OF PROPERTY TAXES, a massive savings that makes this home even more irresistible. Opportunities like this dont come around often, so dont wait. From the moment you arrive, this Riverview East semi stands out with its curb appeal, extra yard space, and prime corner lot. Inside, the soaring cathedral ceilings, hardwood floors, and natural light create a warm, inviting space youll instantly want to call home. The kitchen is the heart of it all, modern, stylish, with stainless steel appliances and a large island perfect for morning coffee, after-school snacks, or late-night chats with friends. The main floor offers a spacious front bedroom, powder room, and a dreamy primary suite complete with walk-in closet and double-sink ensuite. Downstairs is where memories are made - a huge family room for game nights, two more large bedrooms, a full bath, and a bonus room with another walk-in closet, ready to be your home office, gym, or guest suite. Step outside to a private covered deck and large yard, with a ductless mini-split keeping you cozy year-round. This is more than a home, its a fresh start, packed with value and comfort. With the sellers covering your first year of taxes, its a one-of-a-kind chance you cant afford to miss. Book your showing today! (id:63267)
Home overview
- Cooling Air conditioned, heat pump
- Heat source Electric
- Heat type Baseboard heaters, heat pump
- Sewer/ septic Municipal sewage system
- # total stories 1
- Has garage (y/n) Yes
- # full baths 2
- # half baths 1
- # total bathrooms 3.0
- # of above grade bedrooms 5
- Flooring Tile, vinyl, hardwood
- Lot desc Landscaped
- Lot dimensions 564
- Lot size (acres) 0.13936248
- Building size 2210
- Listing # Nb127548
- Property sub type Single family residence
- Status Active
- Bedroom 4.115m X 4.521m
Level: Basement - Bedroom 2.997m X 3.454m
Level: Basement - Bedroom 4.242m X 4.216m
Level: Basement - Bathroom (# of pieces - 4) 2.819m X 2.337m
Level: Basement - Recreational room 6.121m X 4.724m
Level: Basement - Primary bedroom 3.988m X 3.785m
Level: Main - Bedroom 3.658m X 3.404m
Level: Main - Foyer 4.343m X 1.473m
Level: Main - Ensuite bathroom (# of pieces - 3) 2.337m X 2.565m
Level: Main - Living room 3.175m X 4.953m
Level: Main - Kitchen 4.013m X 3.404m
Level: Main - Bathroom (# of pieces - 2) 1.6m X 2.565m
Level: Main - Dining room 2.21m X 3.404m
Level: Main
- Listing source url Https://www.realtor.ca/real-estate/28924938/13-satleville-crescent-riverview
- Listing type identifier Idx

$-1,160
/ Month









