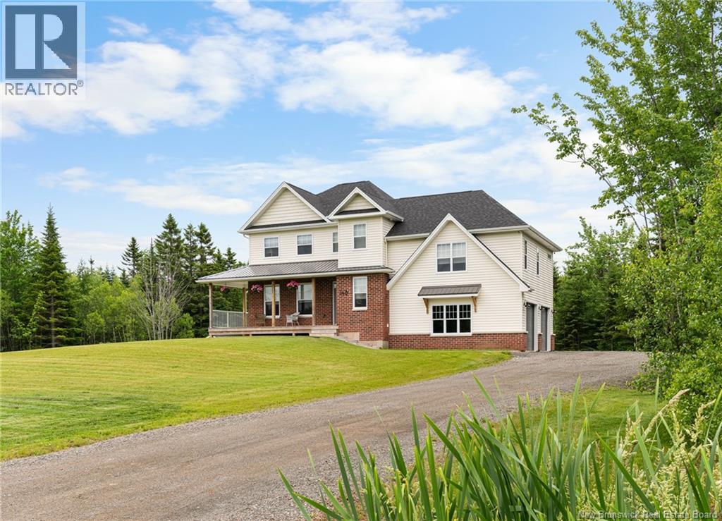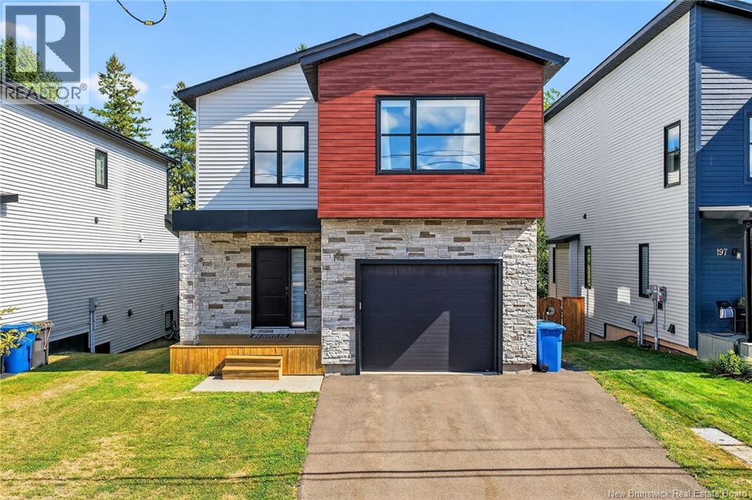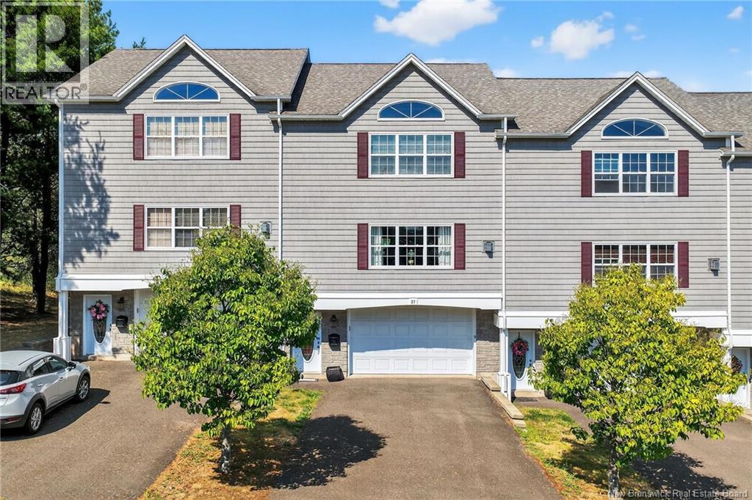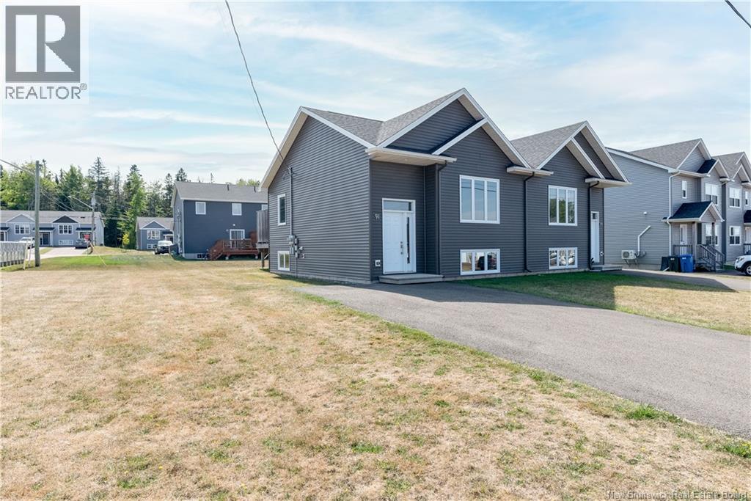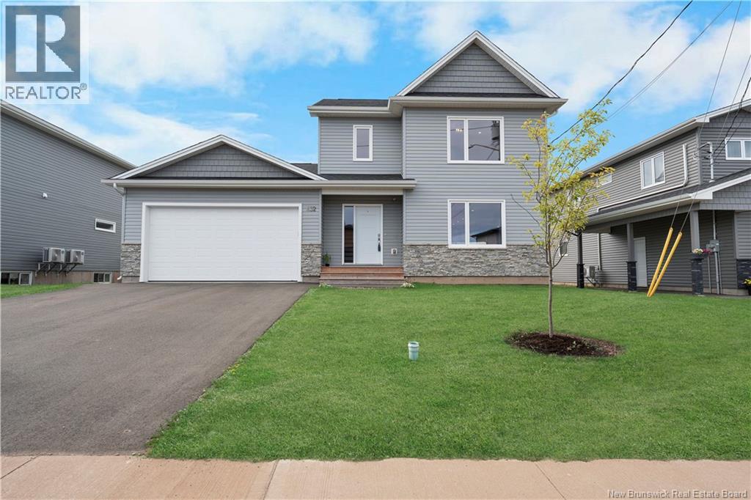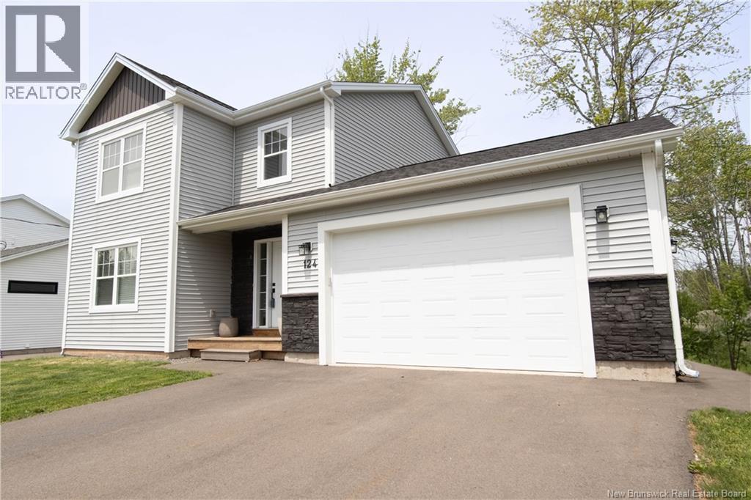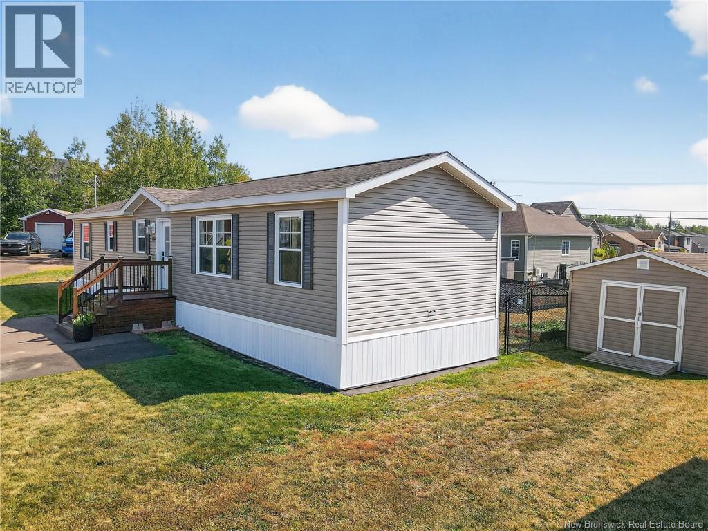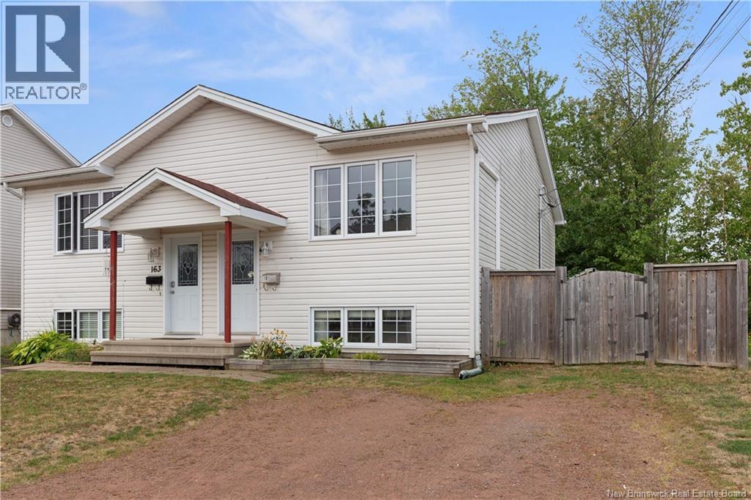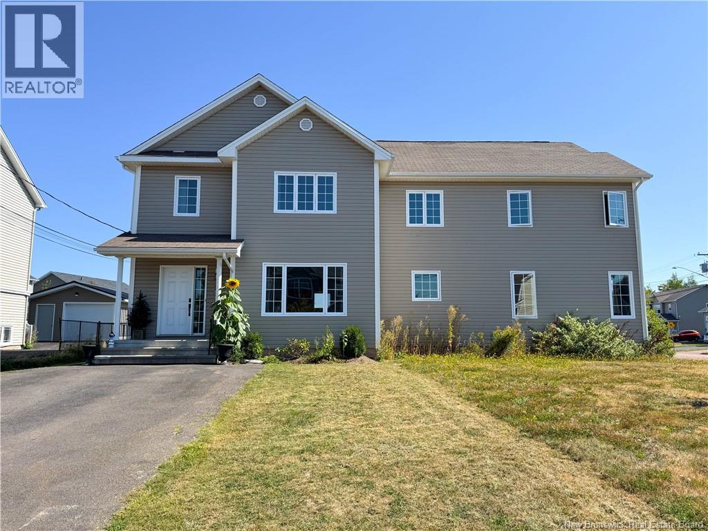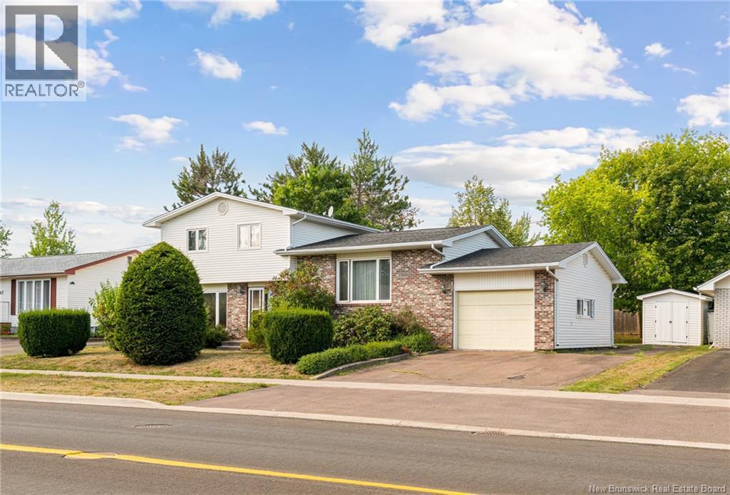- Houseful
- NB
- Riverview
- West Riverview
- 142 Wentworth Ave
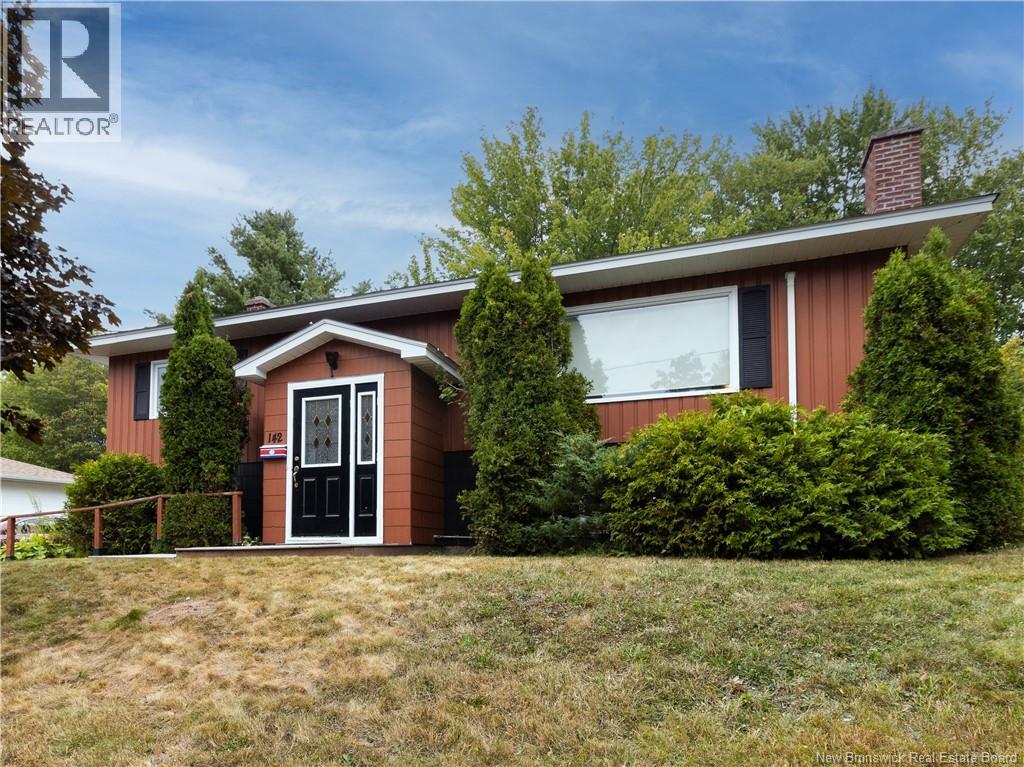
Highlights
Description
- Home value ($/Sqft)$201/Sqft
- Time on Housefulnew 10 hours
- Property typeSingle family
- Style2 level
- Neighbourhood
- Lot size7,137 Sqft
- Mortgage payment
Welcome to 142 Wentworth Ave, in a beautiful, family-friendly neighborhood with access to all amenities and city parks. Enter this split entry to find a generously-sized living room, fully-appointed kitchen and large family dining room. Access to your back deck with stunning pergola and space to entertain with friends and family in your private, treed backyard. A 4-piece bath and 2 bedrooms complete this level. Downstairs, you will find a remodelled, freshly painted, expansive family room, an additional bedroom and 2-piece bath. New laminate floors and baseboards throughout the finished space. The laundry room also includes plenty of storage, and a second storage space is available for you to finish into an additional bedroom or office. (id:63267)
Home overview
- Cooling Air conditioned, heat pump
- Heat source Electric
- Heat type Heat pump, hot water
- Sewer/ septic Municipal sewage system
- # full baths 1
- # half baths 1
- # total bathrooms 2.0
- # of above grade bedrooms 3
- Flooring Ceramic, laminate, hardwood
- Lot desc Landscaped
- Lot dimensions 663
- Lot size (acres) 0.16382505
- Building size 1665
- Listing # Nb126239
- Property sub type Single family residence
- Status Active
- Bedroom 3.429m X 3.556m
Level: Basement - Utility 4.14m X 3.277m
Level: Basement - Family room 5.69m X 3.404m
Level: Basement - Laundry 3.683m X 3.454m
Level: Basement - Bedroom 3.302m X 2.515m
Level: Basement - Bathroom (# of pieces - 2) 2.515m X 1.499m
Level: Basement - Kitchen 3.658m X 3.48m
Level: Main - Bathroom (# of pieces - 4) 2.616m X 1.524m
Level: Main - Dining room 3.658m X 3.505m
Level: Main - Primary bedroom 3.404m X 3.404m
Level: Main - Living room 5.69m X 3.404m
Level: Main - Bedroom 3.404m X 2.616m
Level: Main
- Listing source url Https://www.realtor.ca/real-estate/28829606/142-wentworth-avenue-riverview
- Listing type identifier Idx

$-893
/ Month

