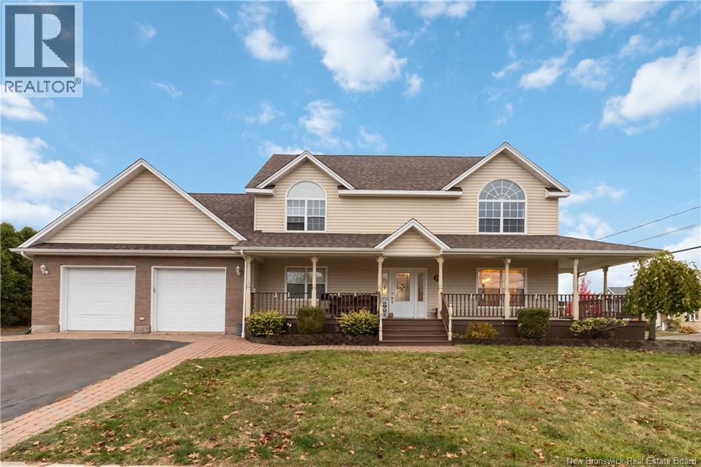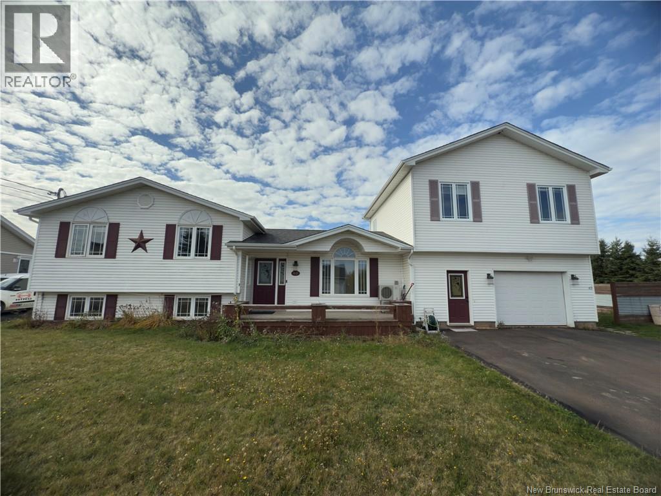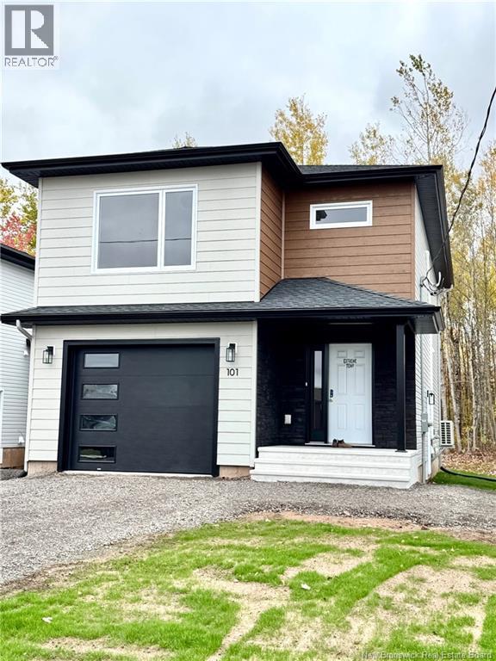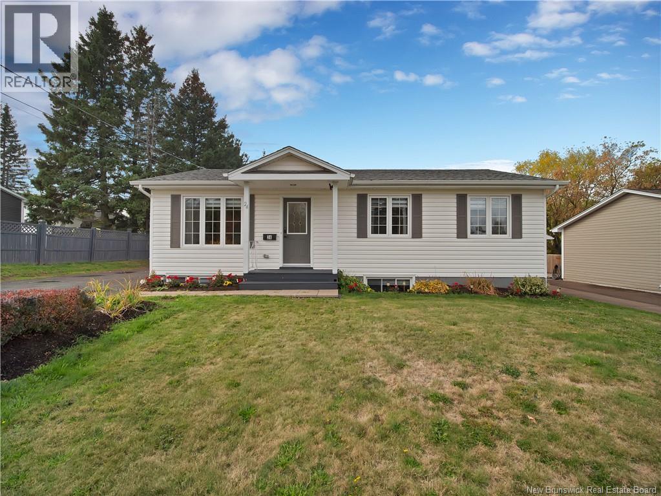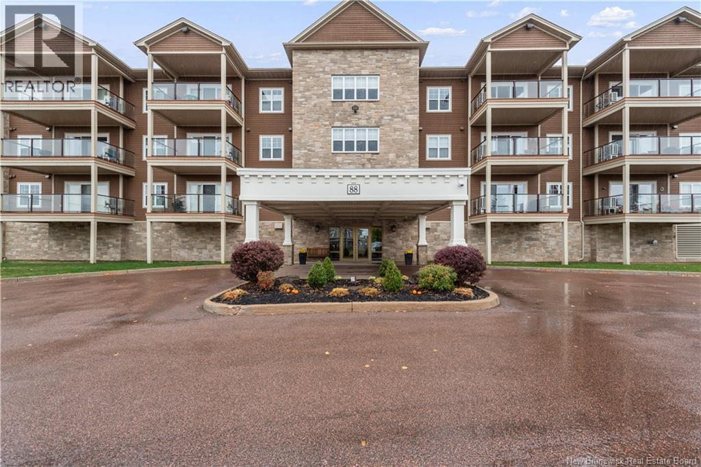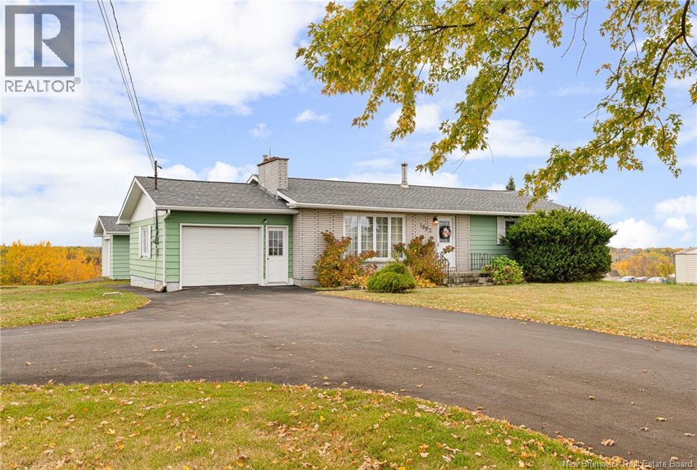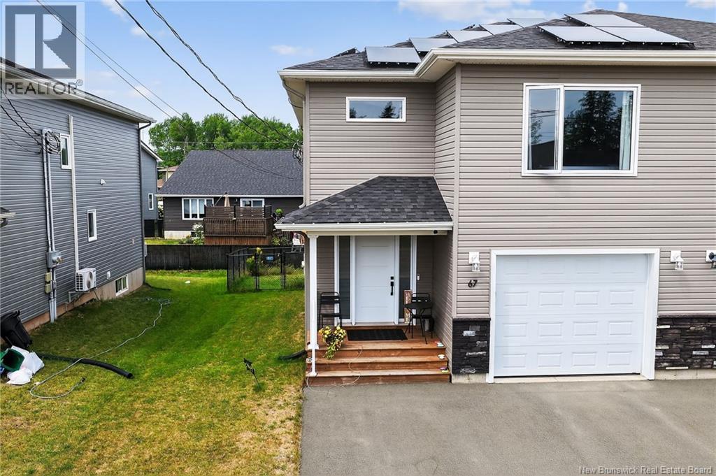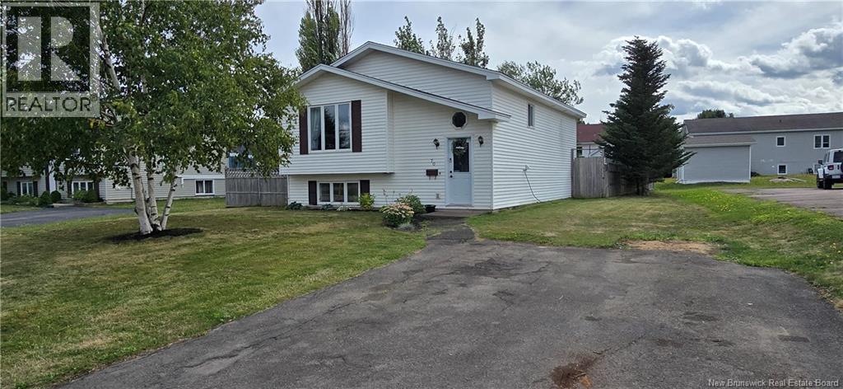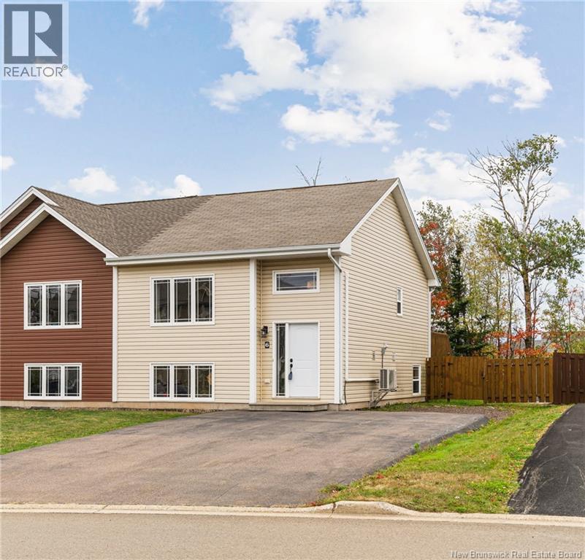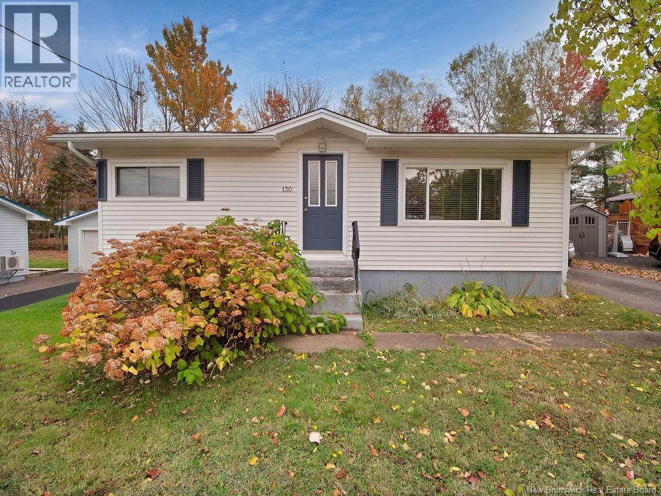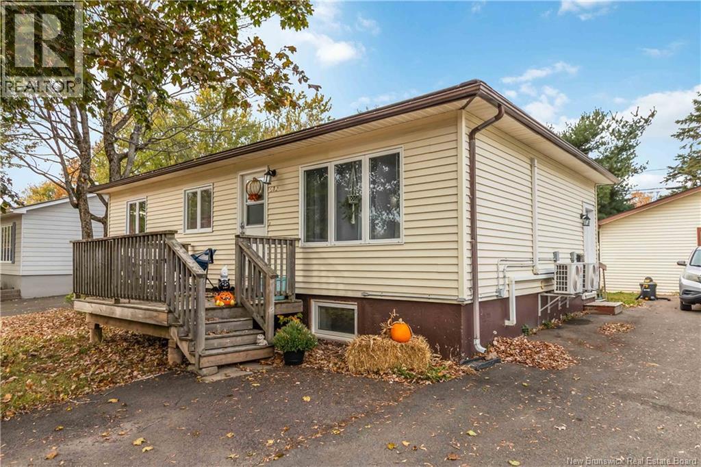- Houseful
- NB
- Riverview
- Gunningsville
- 146 Court St
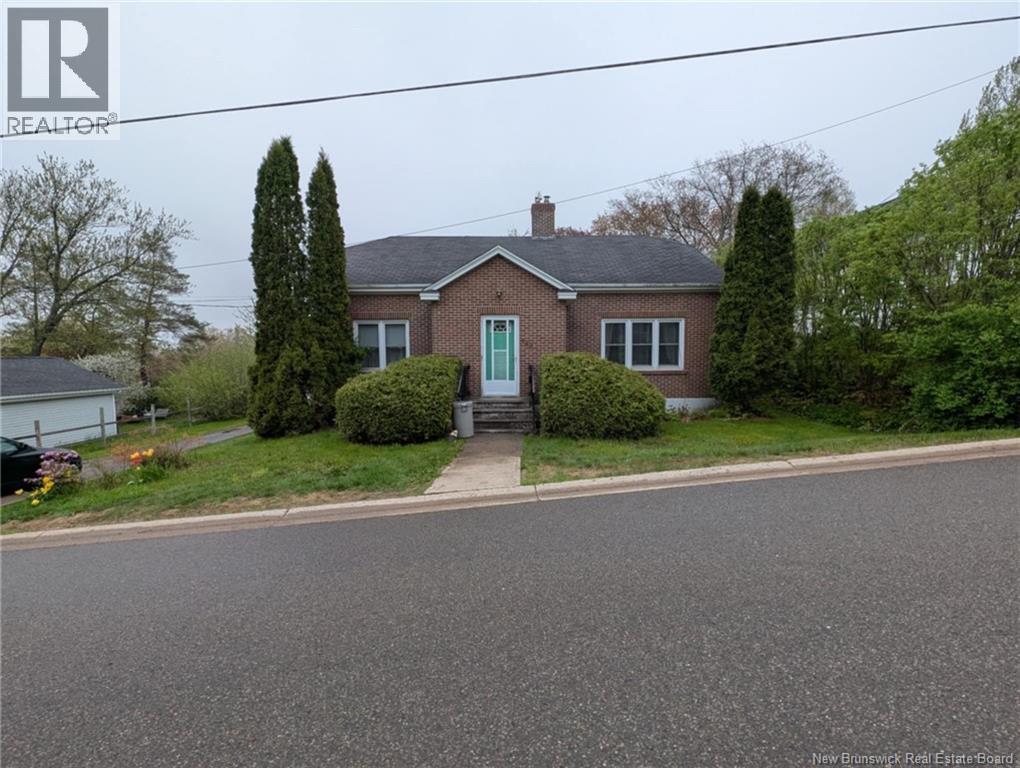
146 Court St
146 Court St
Highlights
Description
- Home value ($/Sqft)$151/Sqft
- Time on Houseful151 days
- Property typeSingle family
- Neighbourhood
- Lot size0.41 Acre
- Mortgage payment
Welcome to 146 Court Street! You're going to love this charming 1.5-storey brick home in Riverview's popular Gunningsville neighbourhood! Step inside and you'll immediately notice the cozy character, from the inviting living room with its warm fireplace to the spacious dining room perfect for family dinners or hosting friends. With 2 bedrooms conveniently located on the main floor and 2 more tucked away upstairs, there's room for everyone. Plus, the handy 1-bedroom in-law suite has its own private ground-level entrance great for guests, family, or even a bit of rental income to help with the mortgage! Heat pump on property does not work and needs replacing. You'll appreciate all the extra storage and cabinet space in the kitchen, making life a whole lot easier. And wait until you see the beautiful backyard it's just asking for summer BBQs, gardening, or relaxing evenings outdoors. This home has a fantastic location, close to schools, parks, and only minutes from the bridge over to Moncton. Don't wait on this one call your favourite REALTOR® today and come take a look! (id:63267)
Home overview
- Heat source Electric
- Heat type Baseboard heaters, forced air
- Sewer/ septic Municipal sewage system
- # full baths 2
- # half baths 1
- # total bathrooms 3.0
- # of above grade bedrooms 5
- Flooring Carpeted, vinyl, hardwood
- Directions 2069302
- Lot desc Partially landscaped
- Lot dimensions 1670
- Lot size (acres) 0.41265136
- Building size 1926
- Listing # Nb118809
- Property sub type Single family residence
- Status Active
- Bathroom (# of pieces - 2) 2.108m X 3.048m
Level: 2nd - Bedroom 3.429m X 4.191m
Level: 2nd - Bedroom 3.429m X 4.242m
Level: 2nd - Family room 3.226m X 2.743m
Level: Basement - Bathroom (# of pieces - 3) 2.54m X 1.905m
Level: Basement - Kitchen / dining room 3.708m X 5.74m
Level: Basement - Bedroom 5.309m X 3.759m
Level: Basement - Living room 5.232m X 3.886m
Level: Main - Bedroom 4.013m X 2.896m
Level: Main - Kitchen 3.378m X 3.658m
Level: Main - Bedroom 4.039m X 2.819m
Level: Main - Bathroom (# of pieces - 4) 1.626m X 2.388m
Level: Main - Dining room 3.988m X 3.658m
Level: Main
- Listing source url Https://www.realtor.ca/real-estate/28337715/146-court-street-riverview
- Listing type identifier Idx

$-773
/ Month

