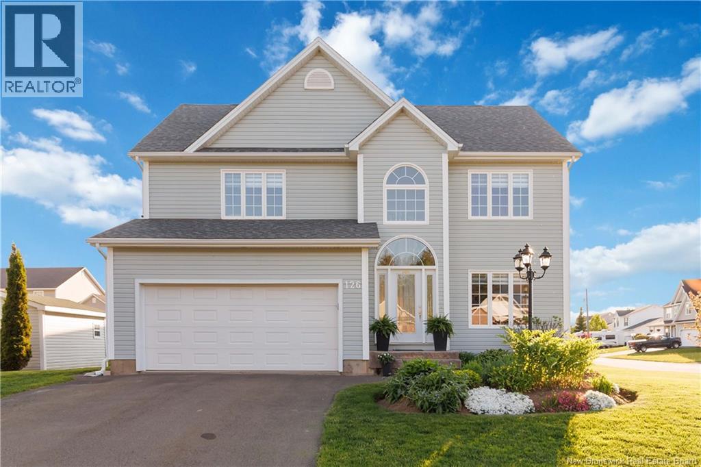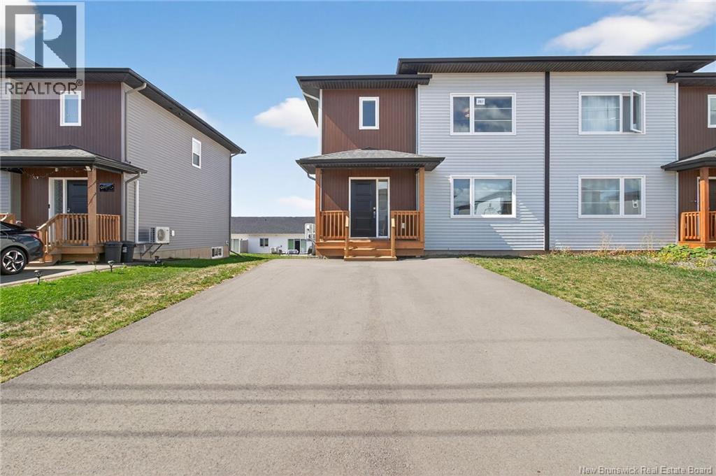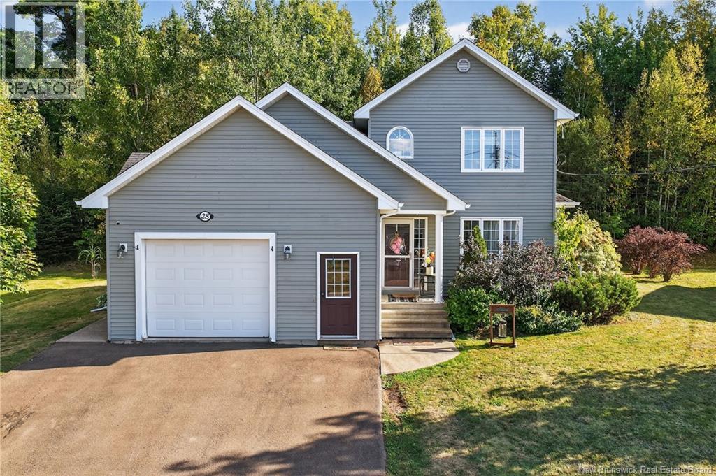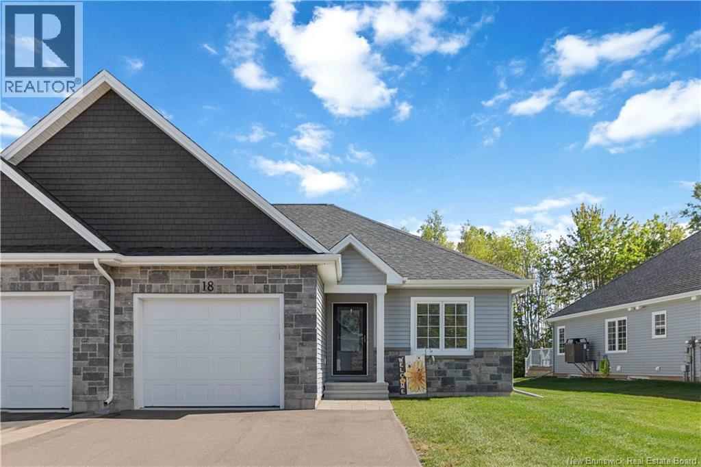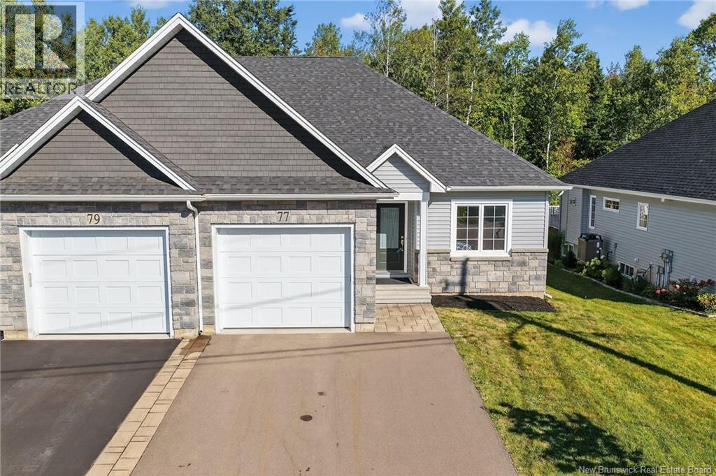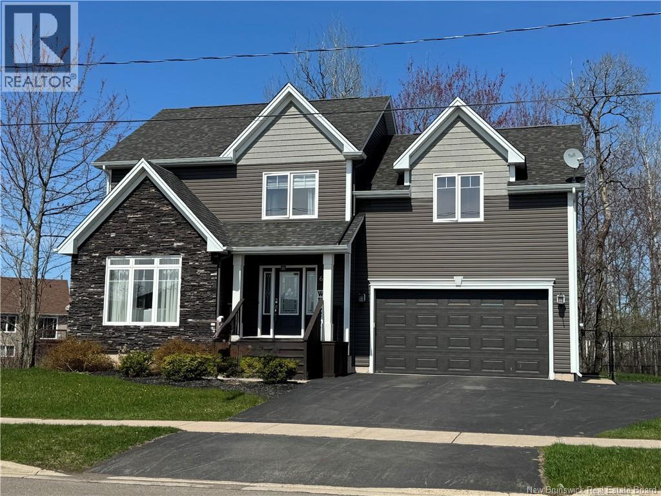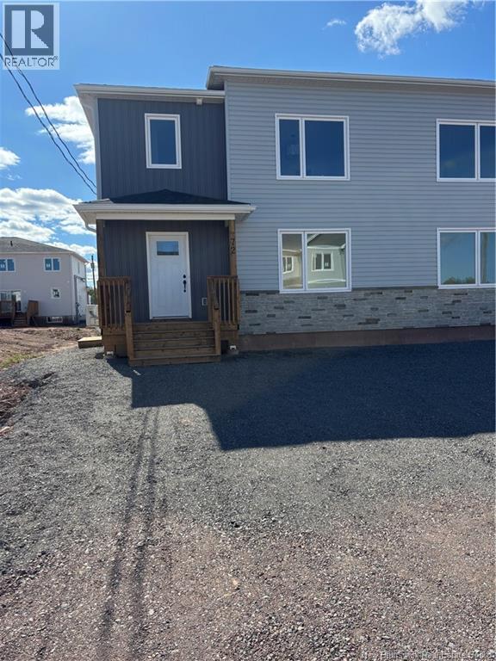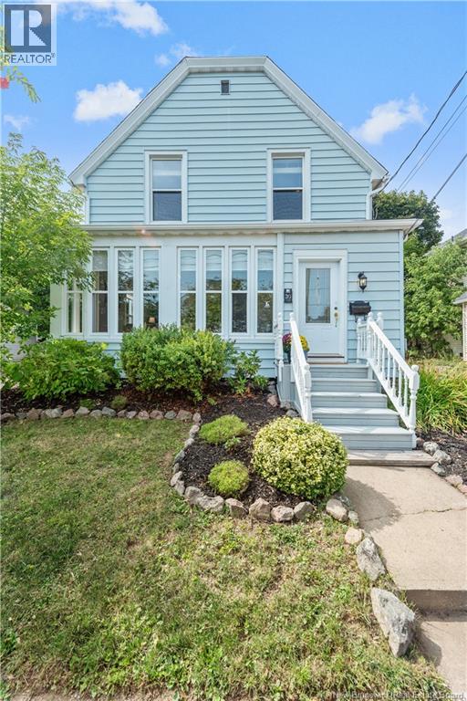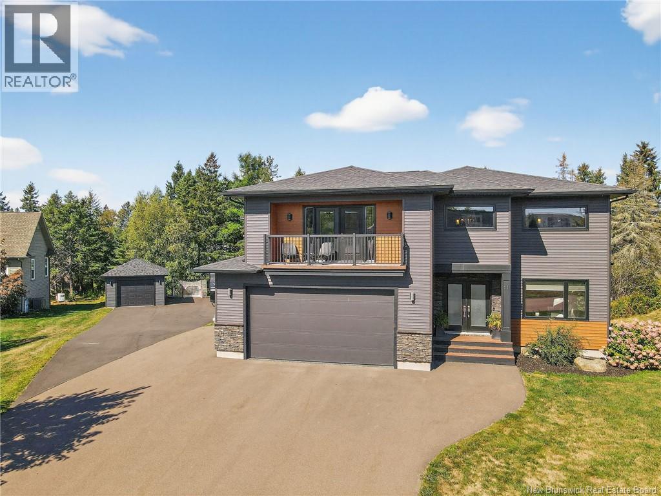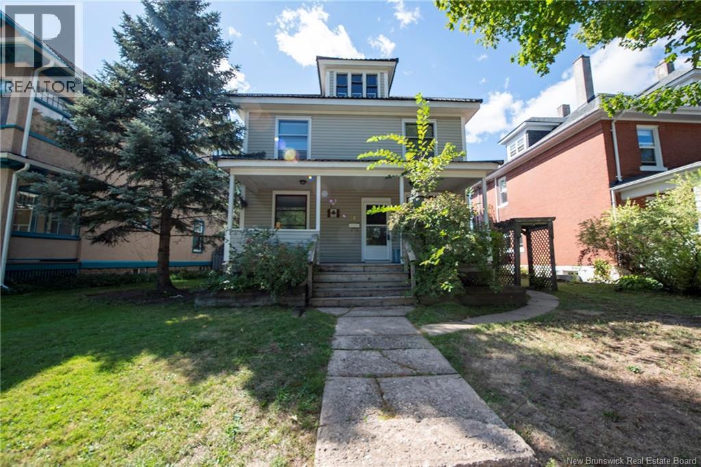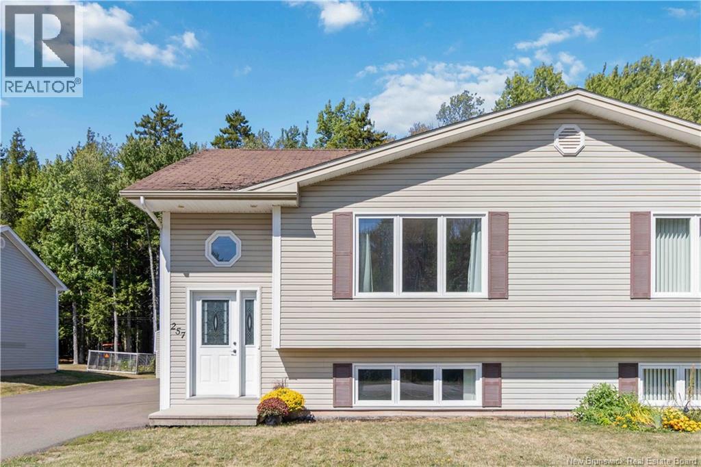- Houseful
- NB
- Riverview
- West Riverview
- 154 Lakeside Dr
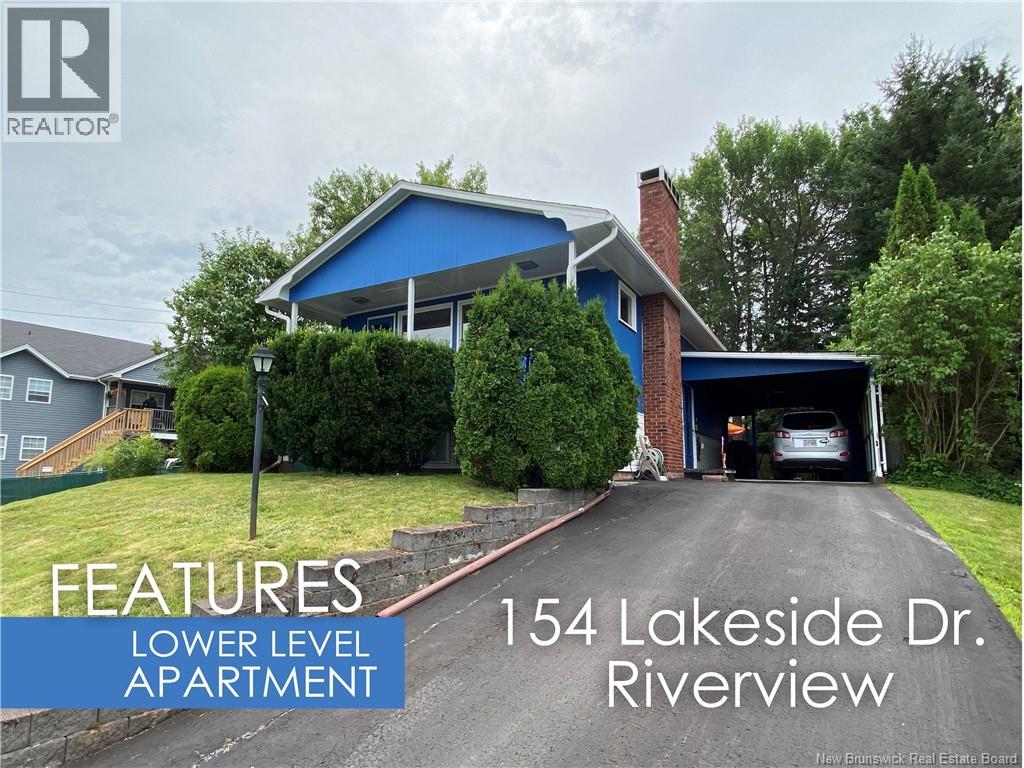
154 Lakeside Dr
For Sale
68 Days
$378,000 $9K
$369,000
4 beds
2 baths
2,050 Sqft
154 Lakeside Dr
For Sale
68 Days
$378,000 $9K
$369,000
4 beds
2 baths
2,050 Sqft
Highlights
This home is
25%
Time on Houseful
68 Days
Riverview
-2.09%
Description
- Home value ($/Sqft)$180/Sqft
- Time on Houseful68 days
- Property typeSingle family
- Neighbourhood
- Lot size9,795 Sqft
- Mortgage payment
Imagine having someone else paying your mortgage!! Very private and well maintained 2-unit home in Riverview, NB. Sit on your front veranda and watch the sun come up. The main floor unit has 2 bedrooms (a small patio off one bedroom), galley kitchen, eating area that opens onto the front veranda with 2 large windows that let the sunshine in. Living room area, full bath, with stairs out to the car port and private driveway. The large private fenced backyard includes 2 separate sheds and a deck with a stone patio. That is just upstairs! The bonus of this property is the lower unit with large windows, kitchen/livingroom area, full bath and 2 bedrooms. There is a private driveway for the lower unit and a separate entrance. (id:63267)
Home overview
Amenities / Utilities
- Cooling Air conditioned, heat pump
- Heat source Electric
- Heat type Heat pump, hot water
- Sewer/ septic Municipal sewage system
Exterior
- Has garage (y/n) Yes
Interior
- # full baths 2
- # total bathrooms 2.0
- # of above grade bedrooms 4
Lot/ Land Details
- Lot dimensions 910
Overview
- Lot size (acres) 0.22485793
- Building size 2050
- Listing # Nb122682
- Property sub type Single family residence
- Status Active
Rooms Information
metric
- Bedroom Level: Basement
- Living room Level: Basement
- Bedroom Level: Basement
- Utility 3.658m X 5.182m
Level: Basement - Bathroom (# of pieces - 3) Level: Basement
- Kitchen Level: Basement
- Dining room 3.658m X 4.572m
Level: Main - Bathroom (# of pieces - 3) Level: Main
- Living room 3.658m X 5.182m
Level: Main - Bedroom 3.048m X 4.267m
Level: Main - Bedroom 3.658m X 3.2m
Level: Main
SOA_HOUSEKEEPING_ATTRS
- Listing source url Https://www.realtor.ca/real-estate/28586867/154-lakeside-drive-riverview
- Listing type identifier Idx
The Home Overview listing data and Property Description above are provided by the Canadian Real Estate Association (CREA). All other information is provided by Houseful and its affiliates.

Lock your rate with RBC pre-approval
Mortgage rate is for illustrative purposes only. Please check RBC.com/mortgages for the current mortgage rates
$-984
/ Month25 Years fixed, 20% down payment, % interest
$
$
$
%
$
%

Schedule a viewing
No obligation or purchase necessary, cancel at any time
Nearby Homes
Real estate & homes for sale nearby

