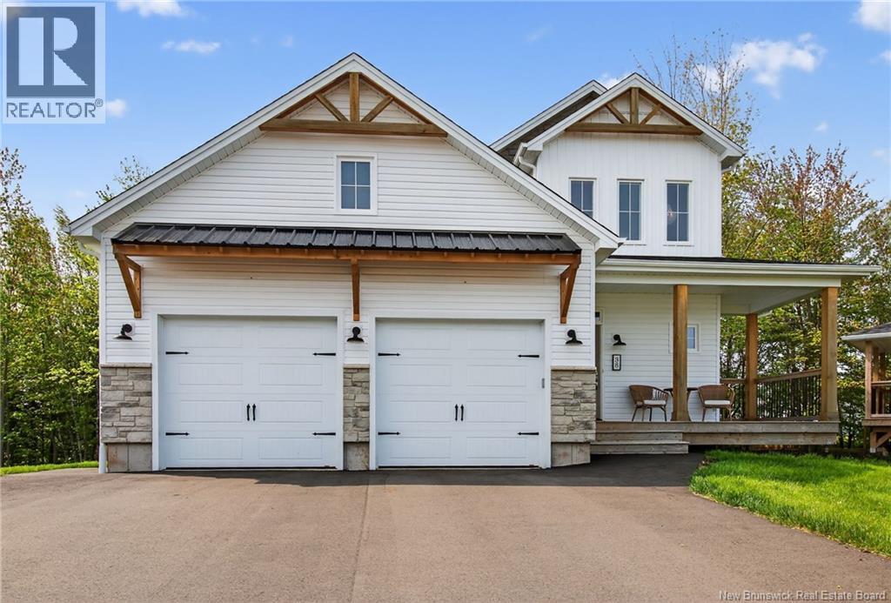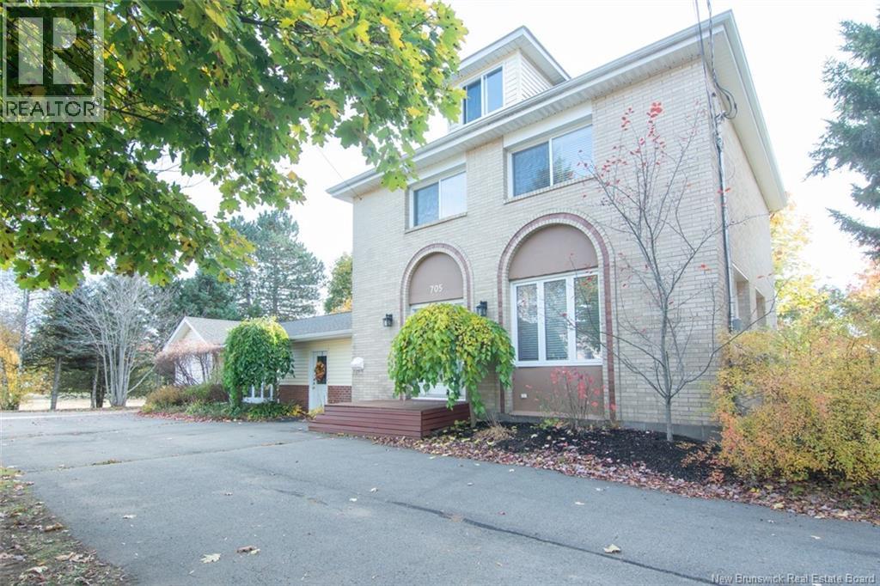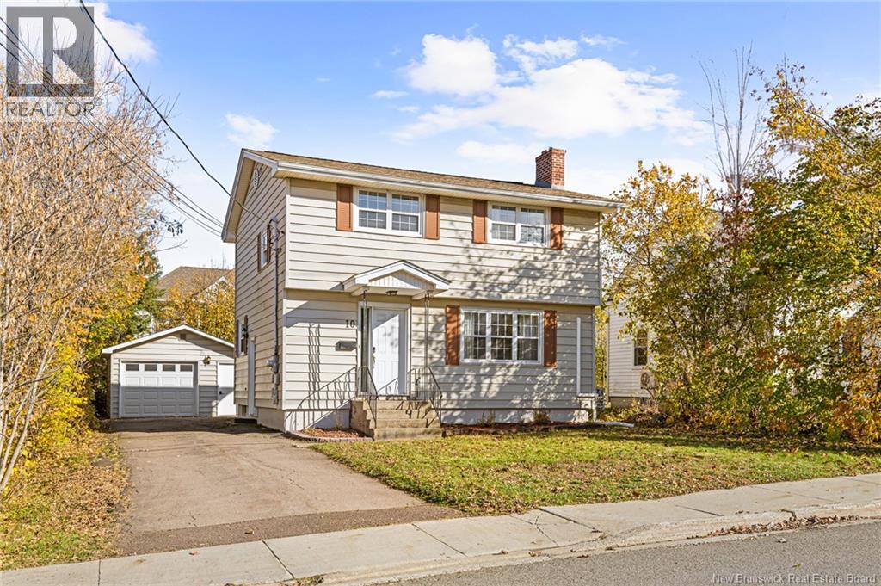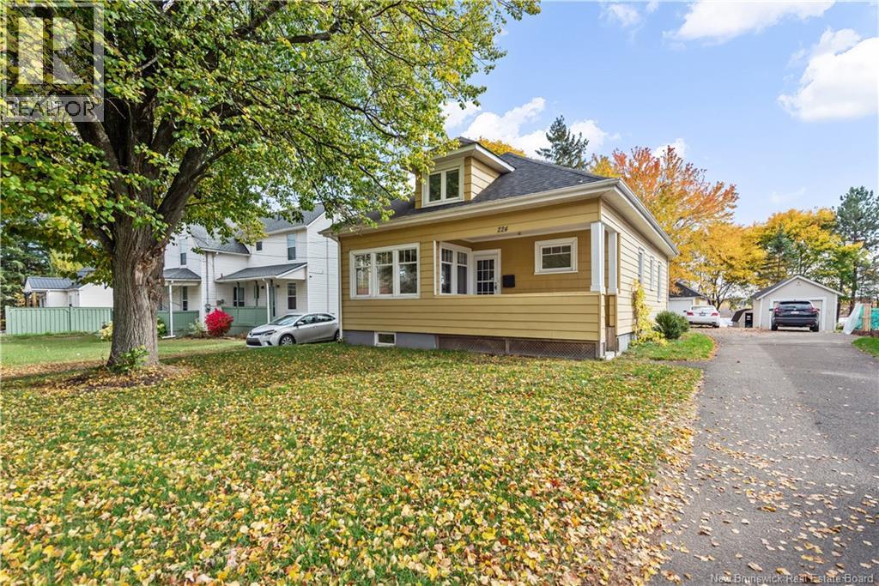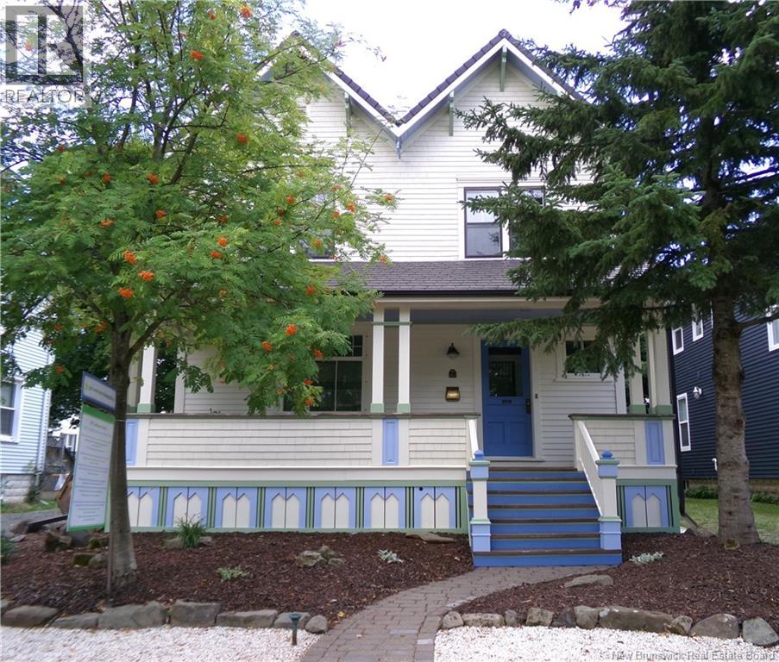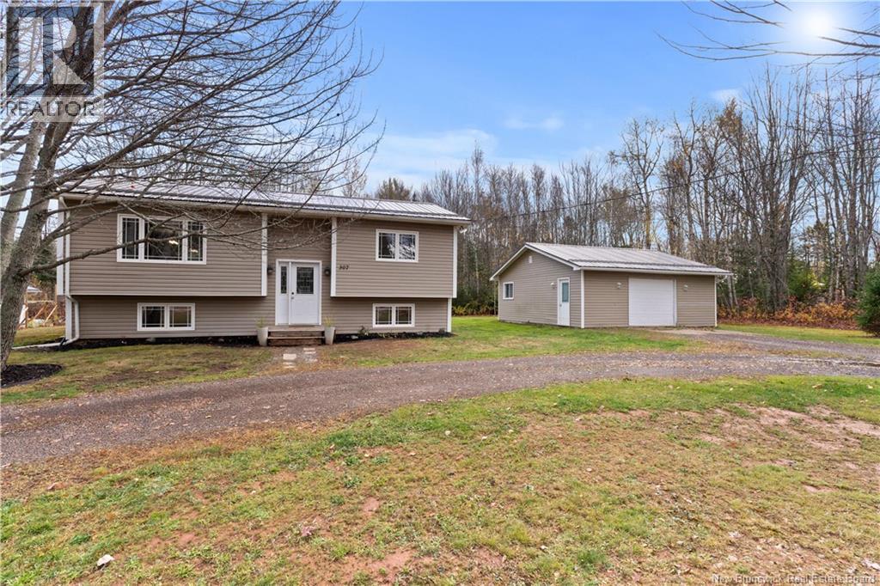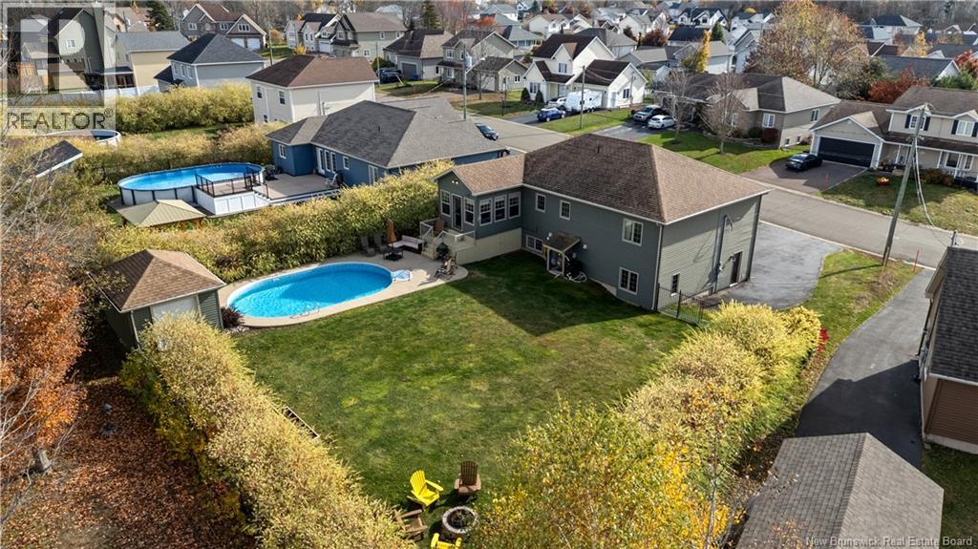- Houseful
- NB
- Riverview
- Gunningsville
- 154 Whiterocks Dr
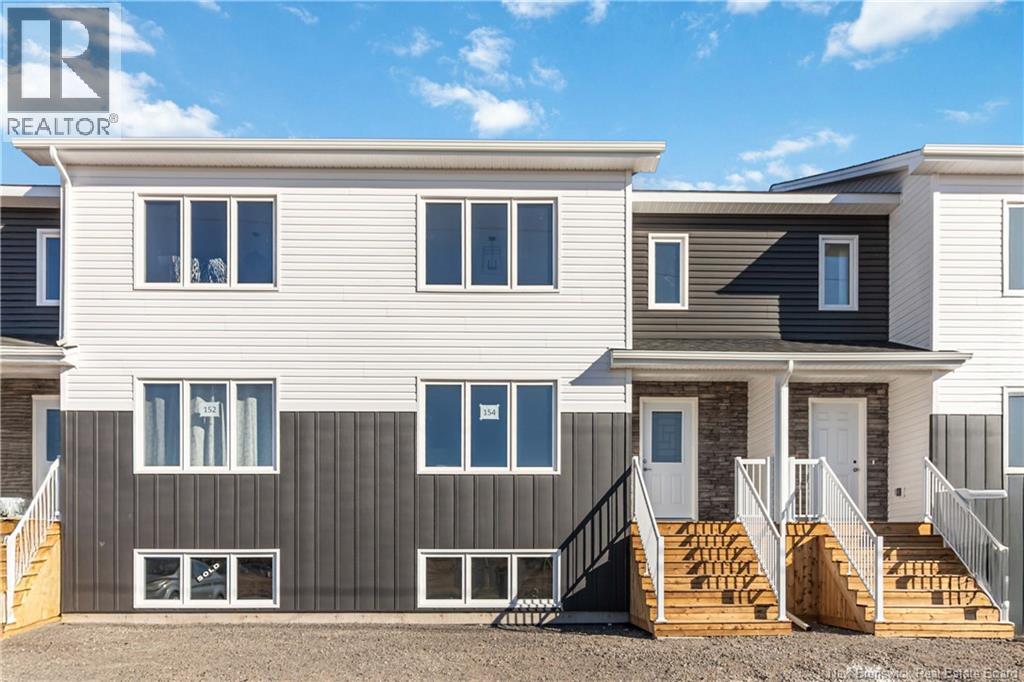
Highlights
Description
- Home value ($/Sqft)$168/Sqft
- Time on Houseful110 days
- Property typeSingle family
- Style2 level
- Neighbourhood
- Lot size2,164 Sqft
- Year built2025
- Mortgage payment
NOW AVAILABLE! FIRST TIME HOME BUYER REBATE FOR NEW CONSTRUCTION!The fully finished basement has soundproof insulation between main floor and basement ceiling.Also, offers additional living space with family room with WETBAR, additional bedroom and 4pc bath.APPLIANCES, PAVED DRIVEWAY,LANDSCAPING,TWO MINI-SPLIT HEAT PUMPS ARE ALL INCLUDED IN THE PURCHASE PRICE!! Stunning Townhome Middle Unit in a Sought-After Community!Step into luxury and comfort in this beautifully built townhome in Carriage Hill Estates..The heart of the home is the sleek, contemporary kitchen,complete with stylish cabinetry, premium finishes, and ample space for both cooking and entertaining.2nd Level, enjoy the convenience of second-floor laundry and a spacious primary suite with a walk-in closet and a private ensuite bath. This townhome is a must-see. Pave and Landscape are done as a favor only and hold no warranty,No Holdbacks.Measurements for room sizes are to be verified by Buyers. Purchase price is based on the home being the primary residence of the Buyer. Vendor is the listing agent who is a licensed REALTOR® in the province of NB.New Home rebate to Builder and NB Power grant to builder on closing.10 year Atlantic New Home Warranty to buyer on closing.Call your REALTOR® for more information. Photos are sample photos from another build and finishes may vary. (id:63267)
Home overview
- Cooling Air conditioned, air exchanger
- Heat source Electric
- Heat type Baseboard heaters
- Sewer/ septic Municipal sewage system
- # total stories 2
- # full baths 3
- # half baths 1
- # total bathrooms 4.0
- # of above grade bedrooms 4
- Flooring Laminate, tile, hardwood
- Directions 2245199
- Lot desc Landscaped
- Lot dimensions 201
- Lot size (acres) 0.04966642
- Building size 2446
- Listing # Nb122597
- Property sub type Single family residence
- Status Active
- Other 2.286m X 1.753m
Level: 2nd - Bathroom (# of pieces - 4) 2.337m X 1.575m
Level: 2nd - Bedroom 2.896m X 3.099m
Level: 2nd - Bedroom 3.454m X 3.099m
Level: 2nd - Primary bedroom 3.988m X 4.242m
Level: 2nd - Laundry Level: 2nd
- Other 2.286m X 1.575m
Level: Basement - Bedroom 4.013m X 3.962m
Level: Basement - Bathroom (# of pieces - 4) 2.921m X 1.549m
Level: Basement - Family room 6.401m X 5.461m
Level: Basement - Kitchen 2.591m X 4.191m
Level: Main - Bathroom (# of pieces - 2) Level: Main
- Living room 4.013m X 7.087m
Level: Main - Dining room 3.886m X 3.581m
Level: Main
- Listing source url Https://www.realtor.ca/real-estate/28611273/154-whiterocks-drive-riverview
- Listing type identifier Idx

$-1,093
/ Month

