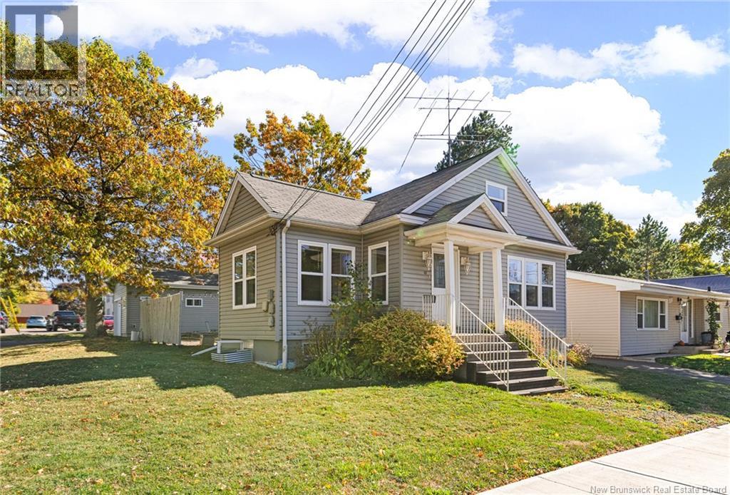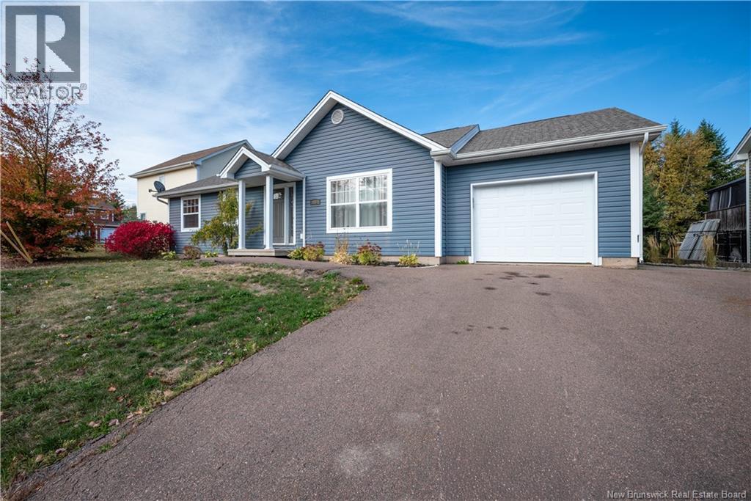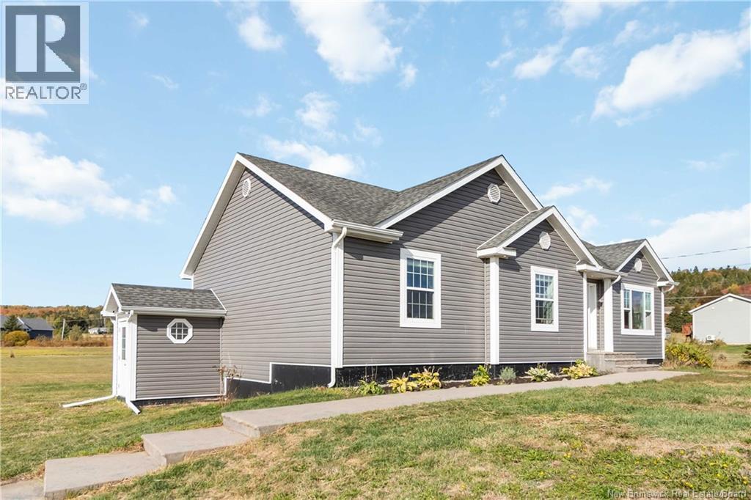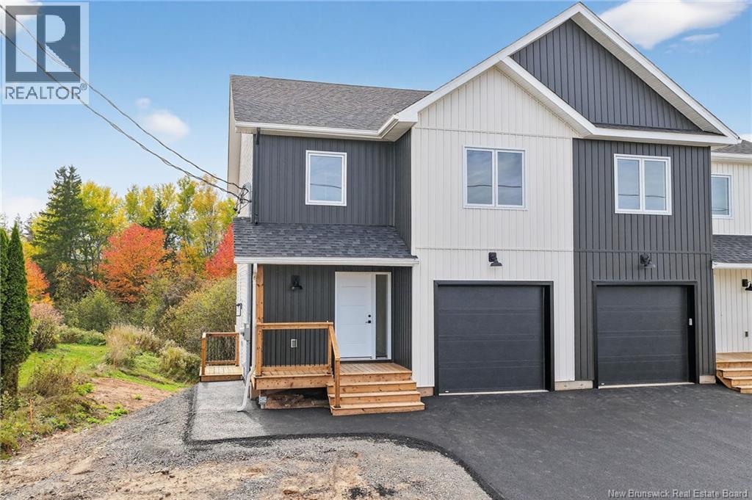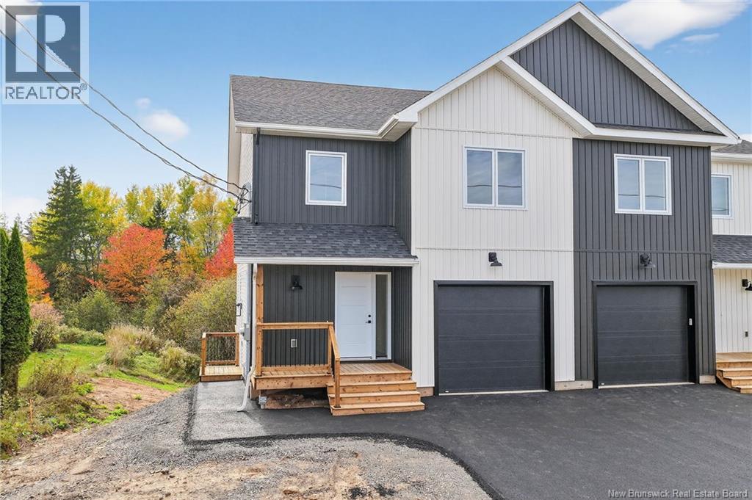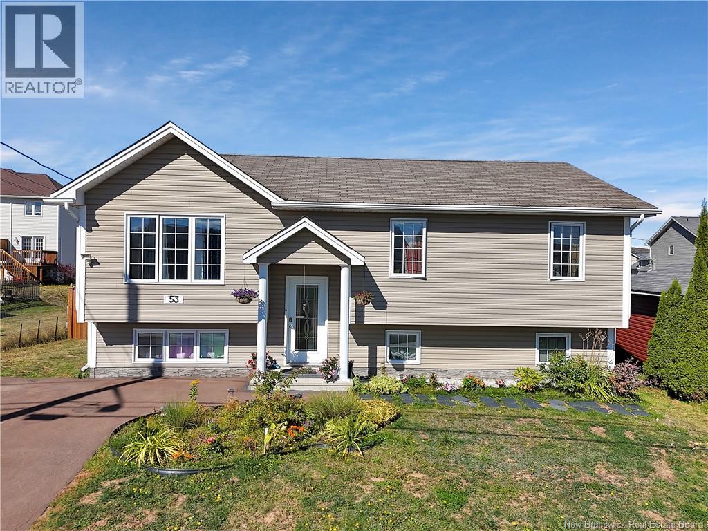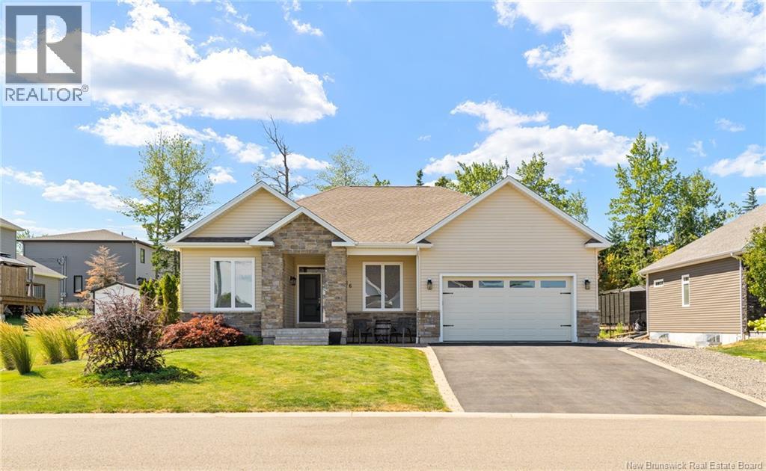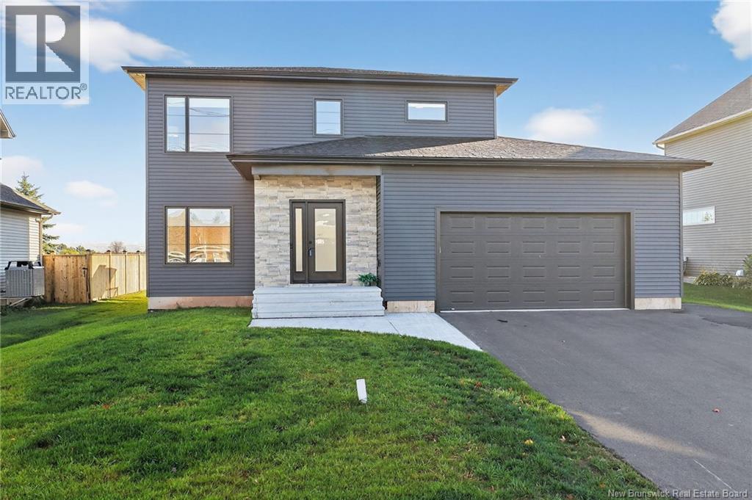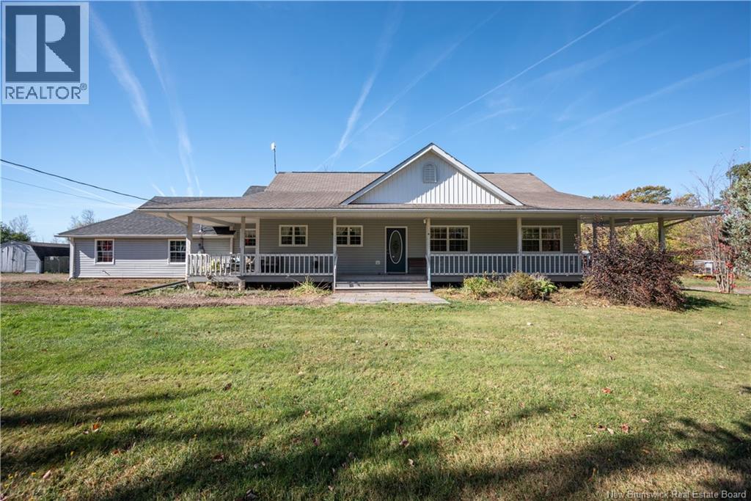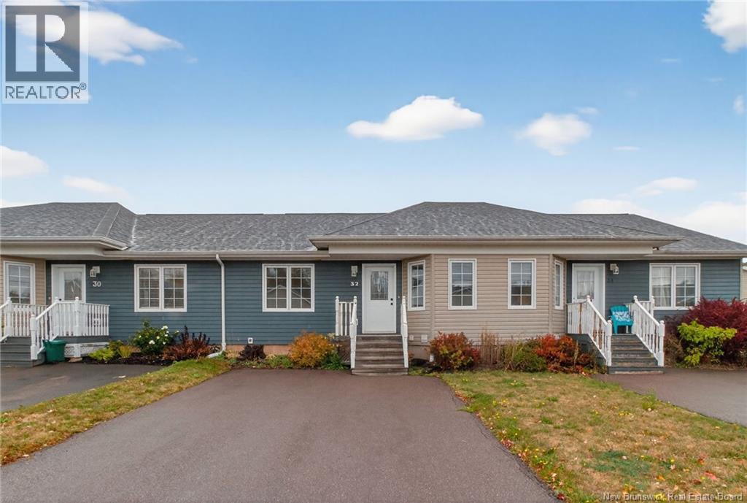- Houseful
- NB
- Riverview
- Bridgedale
- 175 Oakfield Dr
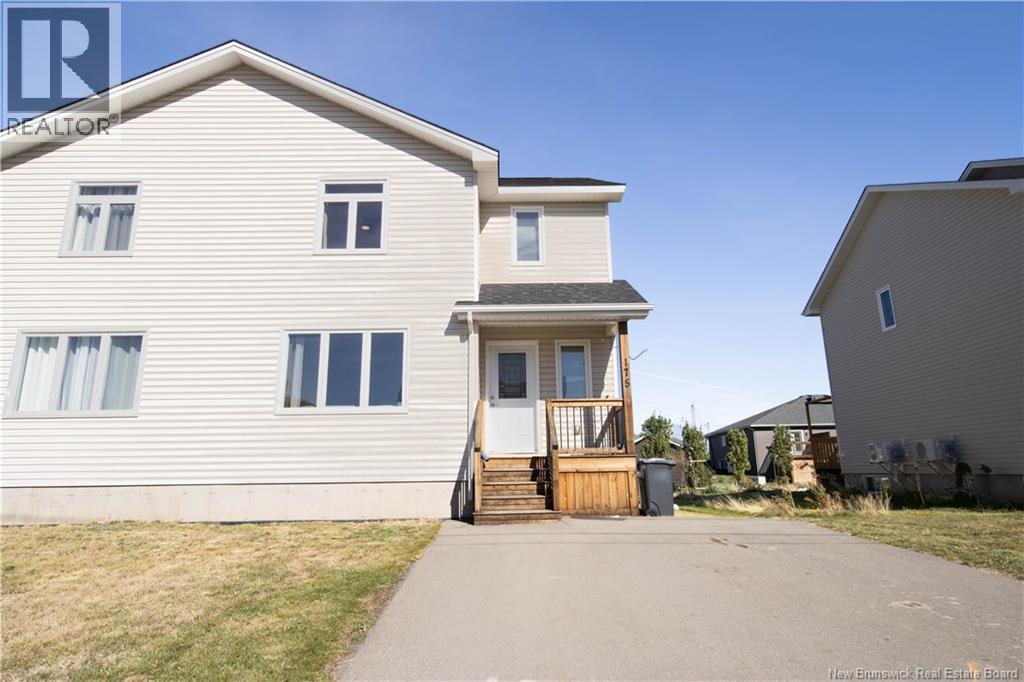
Highlights
Description
- Home value ($/Sqft)$210/Sqft
- Time on Housefulnew 7 hours
- Property typeSingle family
- Style2 level
- Neighbourhood
- Lot size3,584 Sqft
- Year built2021
- Mortgage payment
Welcome to 175 Oakfield Drive! This lovely home combines modern style, comfort, and practicality in one of Riverviews most sought-after neighbourhoods. Built in 2021, it features a bright, open-concept main floor with a spacious living area, a stylish kitchen with an island, high-end appliances, and sleek finishes throughout. Perfect for both entertaining and everyday living. The main floor also includes a convenient Half-Bath, Laundry area, and a Ductless Heat Pump for efficient heating in the Winter, and Air Conditioning for the Hot Summer Days. Upstairs, youll find three bedrooms, including a large primary suite complete with a walk-in closet and private Ensuite Bathroom, and a Second Bathroom. The Basement is ideal for Families, or for those with frequent guests with a Finished Family Room, Full Bathroom, and Fourth Bedroom. Located just minutes from schools, shopping, and parks, this home offers the perfect mix of community, comfort, and convenience. (id:63267)
Home overview
- Cooling Heat pump
- Heat source Electric
- Heat type Baseboard heaters, heat pump
- Sewer/ septic Municipal sewage system
- # full baths 3
- # half baths 1
- # total bathrooms 4.0
- # of above grade bedrooms 4
- Flooring Laminate, tile, hardwood
- Directions 2059217
- Lot desc Landscaped
- Lot dimensions 333
- Lot size (acres) 0.08228317
- Building size 1900
- Listing # Nb128534
- Property sub type Single family residence
- Status Active
- Primary bedroom 5.283m X 4.089m
Level: 2nd - Ensuite bathroom (# of pieces - 3) 1.626m X 3.15m
Level: 2nd - Bedroom 2.896m X 2.946m
Level: 2nd - Bedroom 2.87m X 2.972m
Level: 2nd - Bathroom (# of pieces - 4) 2.337m X 1.93m
Level: 2nd - Storage 2.438m X 3.759m
Level: Basement - Bedroom 4.191m X 2.591m
Level: Basement - Family room 4.674m X 5.486m
Level: Basement - Bathroom (# of pieces - 4) 1.575m X 2.565m
Level: Basement - Living room 5.055m X 4.826m
Level: Main - Other Level: Main
- Bathroom (# of pieces - 2) 2.743m X 1.6m
Level: Main - Kitchen 4.394m X 2.718m
Level: Main - Dining room 4.394m X 4.013m
Level: Main
- Listing source url Https://www.realtor.ca/real-estate/28992208/175-oakfield-drive-riverview
- Listing type identifier Idx

$-1,066
/ Month

