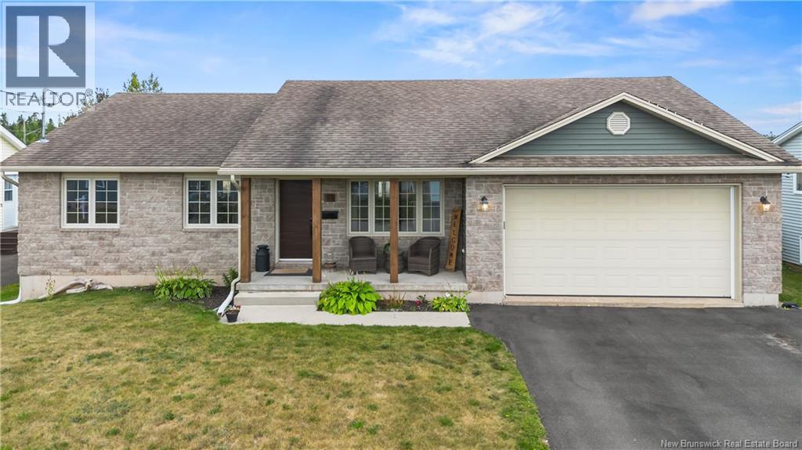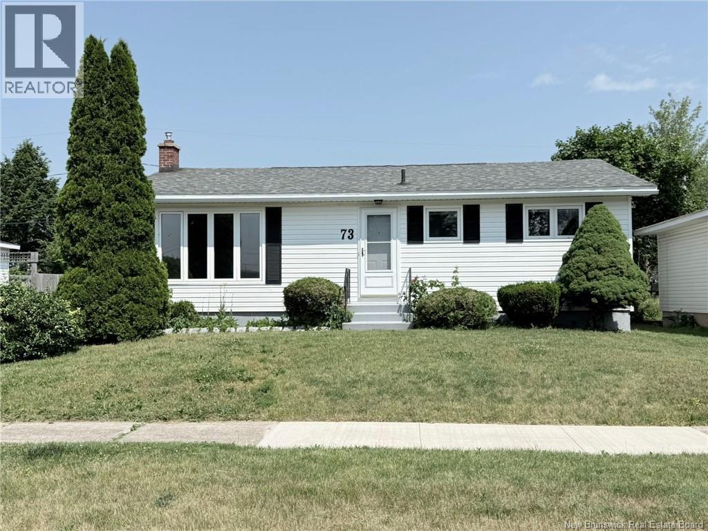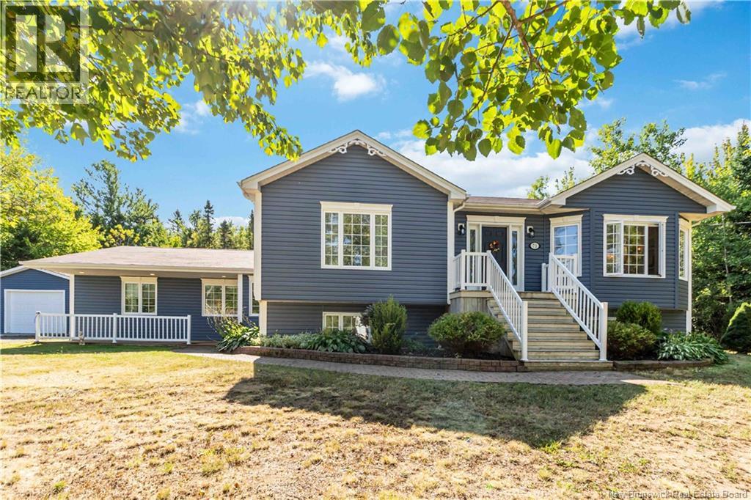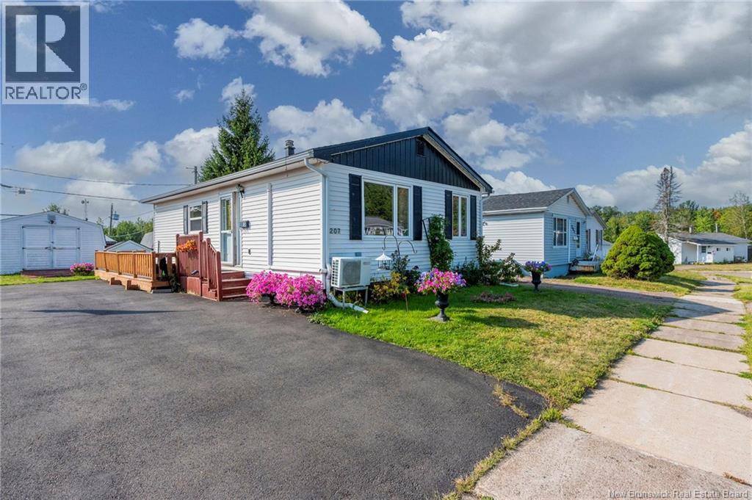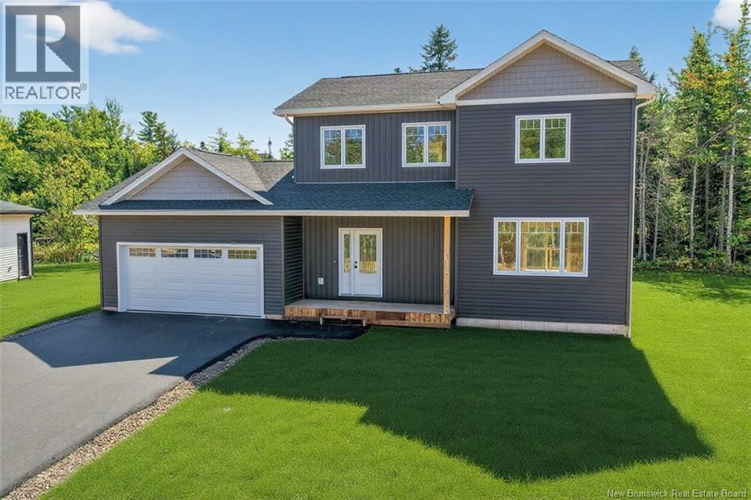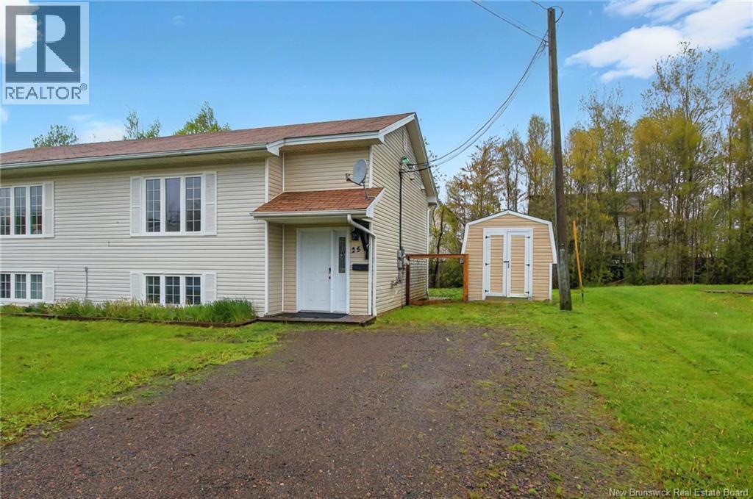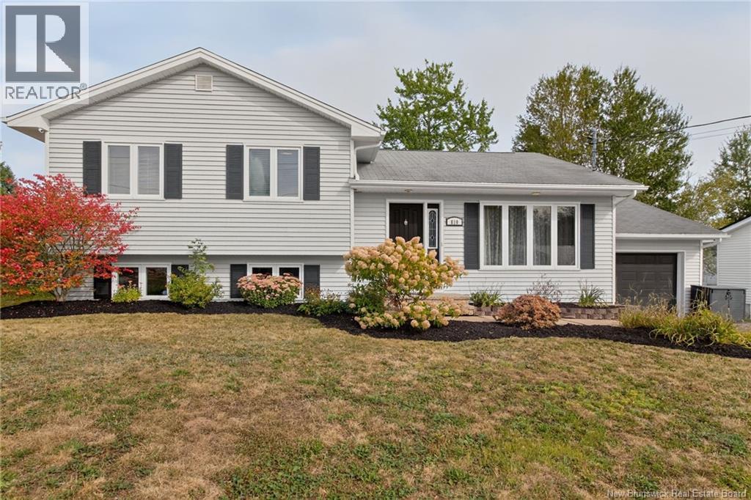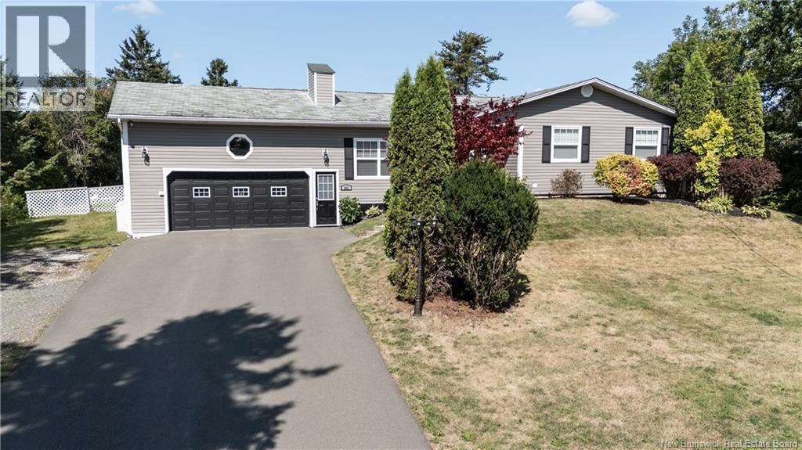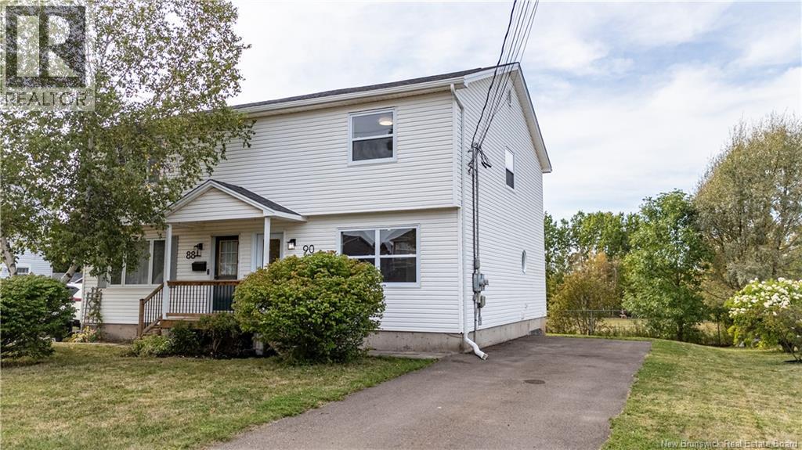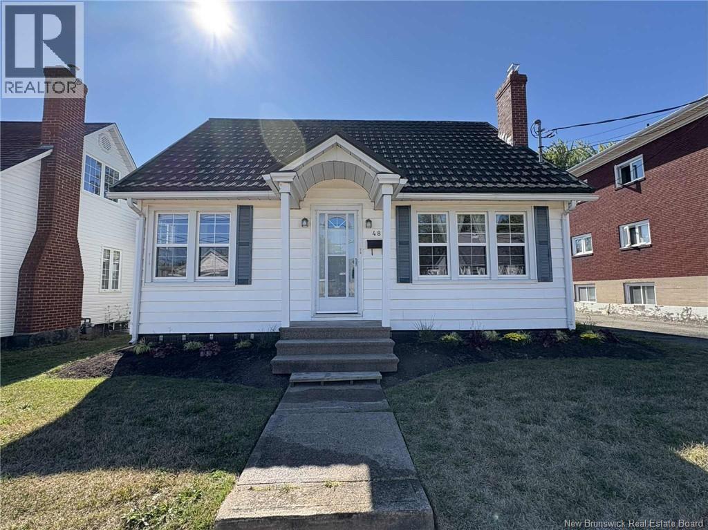- Houseful
- NB
- Riverview
- West Riverview
- 18 Ashburn Ave
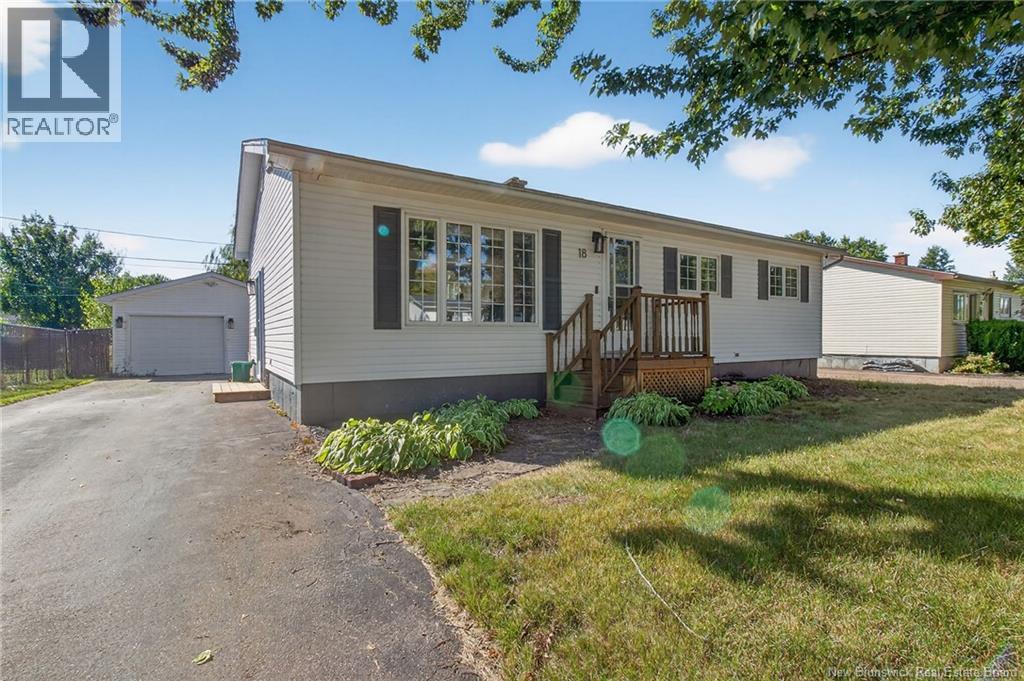
Highlights
Description
- Home value ($/Sqft)$204/Sqft
- Time on Housefulnew 3 hours
- Property typeSingle family
- StyleBungalow
- Neighbourhood
- Lot size6,900 Sqft
- Year built1971
- Mortgage payment
Welcome to 18 Ashburn, a beautifully updated bungalow with garage on a quiet Riverview street. Designed for comfort and convenience, this home blends modern finishes with the ease of single-level living. Inside, youll love the open-concept layout, bright living spaces, and fully renovated kitchen featuring quartz countertops, new appliances, and stylish finishes. The main level also includes two bedrooms, with the primary offering a new built-in closet, plus a fully updated bathroom. Downstairs, the finished basement expands your living space with a family room, office or hobby area, storage, and a second renovated bathroom. Outside, the new back deck and large fenced yard are perfect for pets, kids, or summer gatherings, while the garage and paved driveway add everyday convenience. Close to schools, shopping, and transit, this property combines a fantastic location with modern updates - truly a turnkey home in the heart of Riverview. (id:63267)
Home overview
- Cooling Heat pump
- Heat type Heat pump
- Sewer/ septic Municipal sewage system
- # total stories 1
- # full baths 2
- # total bathrooms 2.0
- # of above grade bedrooms 3
- Flooring Ceramic, laminate, hardwood
- Directions 1907711
- Lot dimensions 641
- Lot size (acres) 0.15838893
- Building size 1960
- Listing # Nb126551
- Property sub type Single family residence
- Status Active
- Family room Level: Basement
- Laundry Level: Basement
- Storage Level: Basement
- Family room Level: Basement
- Bedroom Level: Basement
- Living room 5.791m X 3.556m
Level: Main - Foyer 1.524m X 0.914m
Level: Main - Bedroom 6.223m X 3.505m
Level: Main - Bathroom (# of pieces - 4) 3.962m X 0.914m
Level: Main - Bedroom 2.591m X 3.835m
Level: Main - Kitchen 3.607m X 4.242m
Level: Main
- Listing source url Https://www.realtor.ca/real-estate/28856001/18-ashburn-avenue-riverview
- Listing type identifier Idx

$-1,066
/ Month

