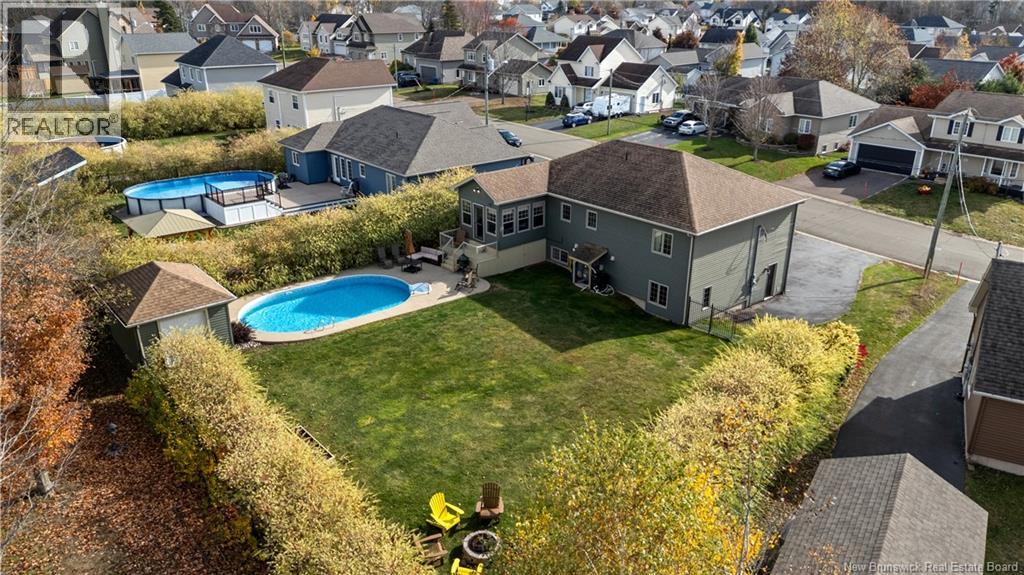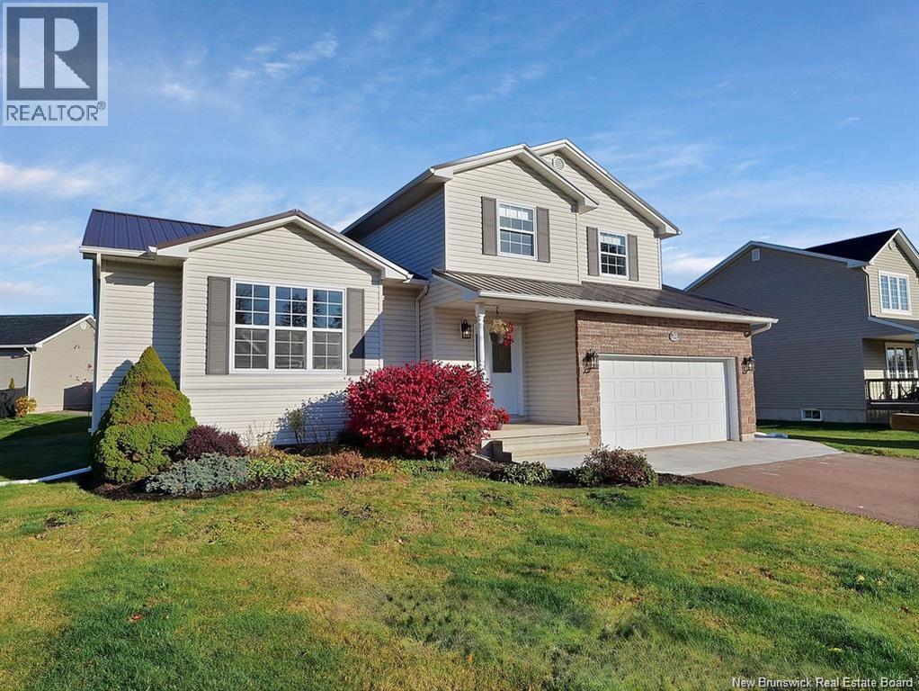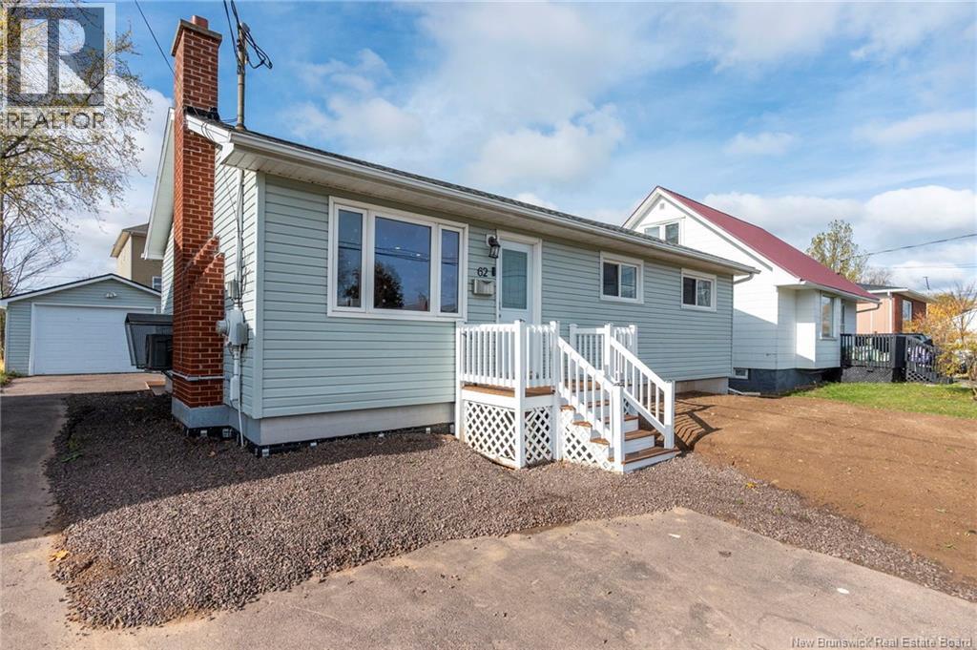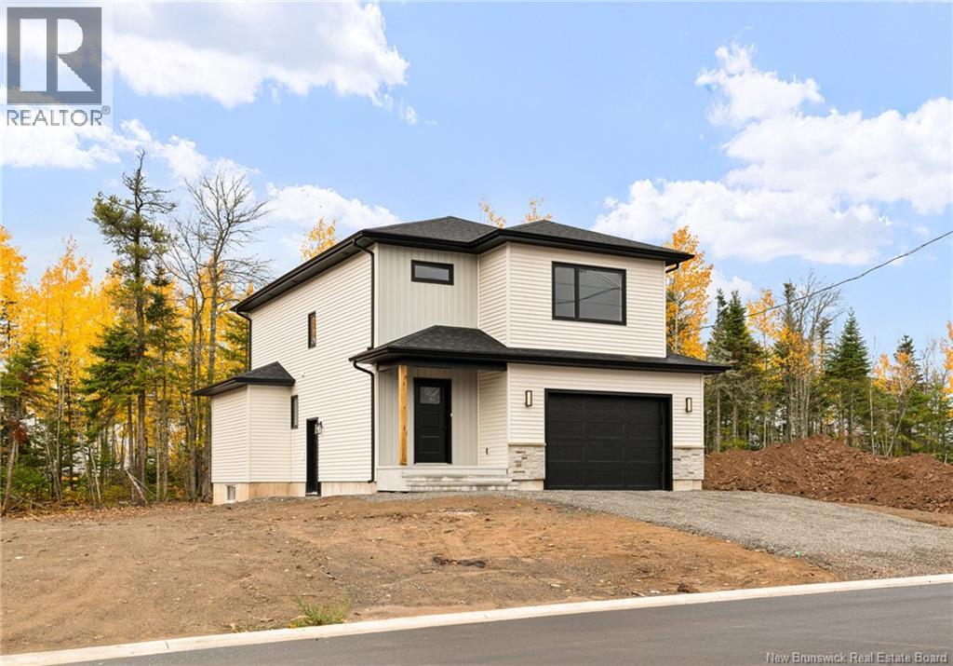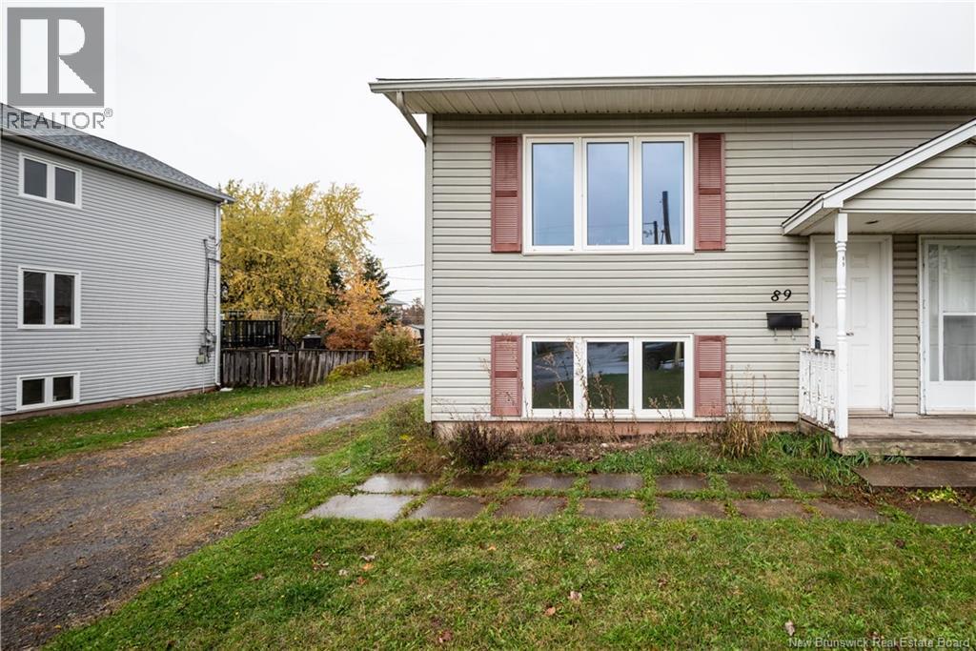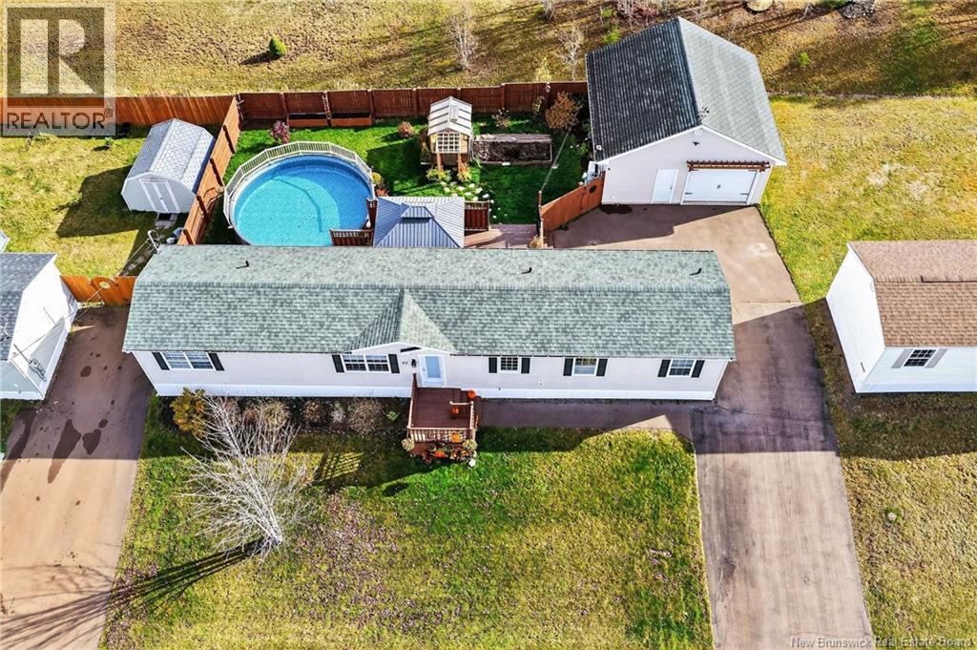- Houseful
- NB
- Riverview
- Riverview Heights
- 193 Dickey Blvd
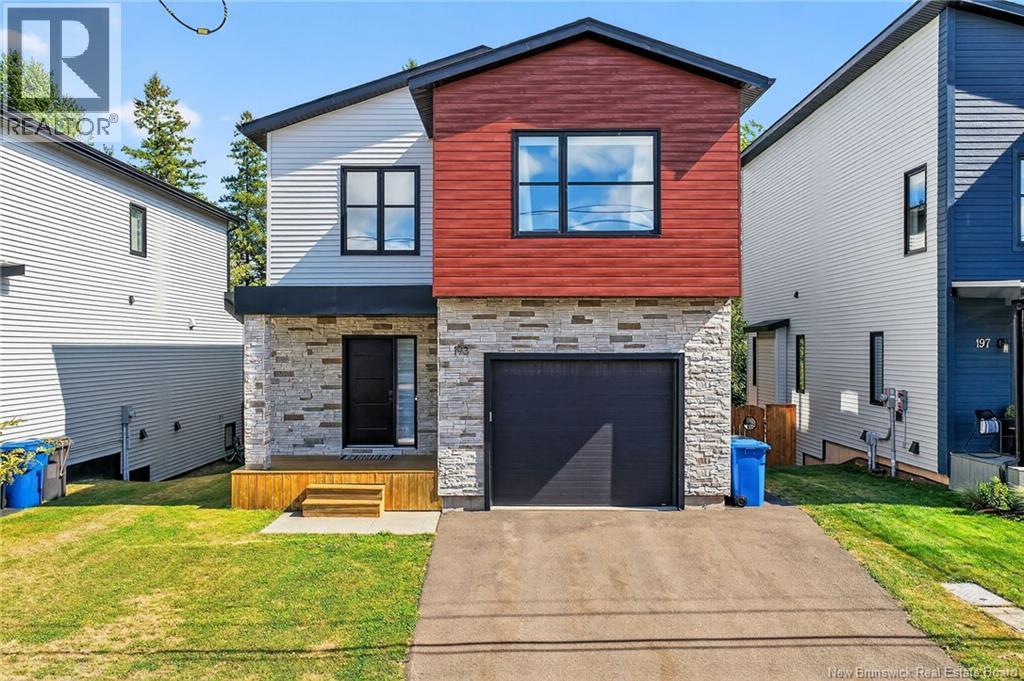
Highlights
Description
- Home value ($/Sqft)$198/Sqft
- Time on Houseful55 days
- Property typeSingle family
- Style2 level
- Neighbourhood
- Lot size4,133 Sqft
- Year built2018
- Mortgage payment
Welcome to this exceptional, energy-efficient modern home designed with sustainability and style in mind and backing onto GREEN SPACE! Net-zero ready and equipped with solar panels, a large Tesla battery system for backup power, and geothermal central air and heating, this home offers unmatched comfort, efficiency, and peace of mind. Step inside to a spacious foyer that opens into a bright, open-concept living area. The main floor boasts a cozy family room with a fireplace, a stylish dining area with direct access to a large deck, and a show-stopping kitchen featuring an oversized island, sleek quartz countertops, and a generous walk-in pantry. A half bath completes the main level. Upstairs, you'll find three large bedrooms, including a luxurious primary suite that feels like a private retreat. Enjoy your morning coffee on the private balcony or unwind in the spa-like ensuite with a double vanity, elegant soaker tub, and glass-enclosed tile shower. A second full bathroom and a functional laundry room complete the upper level. The fully finished basement offers even more living space, featuring a large family room, a fourth bedroom, a full bathroom, and ample storage. Outside, enjoy the beautifully landscaped and fully fenced backyard, which backs directly onto lush green space, ideal for privacy and relaxation. This thoughtfully designed, future-ready home is the perfect blend of modern luxury, cutting-edge green technology, and functional living. (id:63267)
Home overview
- Cooling Heat pump
- Heat source Geo thermal
- Heat type Forced air
- Sewer/ septic Municipal sewage system
- # total stories 2
- Fencing Fully fenced
- Has garage (y/n) Yes
- # full baths 3
- # half baths 1
- # total bathrooms 4.0
- # of above grade bedrooms 4
- Flooring Ceramic, vinyl
- Lot desc Landscaped
- Lot dimensions 384
- Lot size (acres) 0.0948851
- Building size 3024
- Listing # Nb126297
- Property sub type Single family residence
- Status Active
- Bedroom 4.267m X 3.505m
Level: 2nd - Bathroom (# of pieces - 5) 2.896m X 2.667m
Level: 2nd - Laundry 1.905m X 2.108m
Level: 2nd - Bathroom (# of pieces - 4) 2.921m X 1.753m
Level: 2nd - Bedroom 4.547m X 4.267m
Level: 2nd - Bedroom 4.267m X 4.216m
Level: 2nd - Family room 3.785m X 5.537m
Level: Basement - Utility 3.962m X 2.083m
Level: Basement - Bedroom 3.226m X 4.343m
Level: Basement - Storage 3.023m X 1.041m
Level: Basement - Bathroom (# of pieces - 4) 3.2m X 1.676m
Level: Basement - Foyer 3.505m X 3.226m
Level: Main - Dining room 3.531m X 3.226m
Level: Main - Bathroom (# of pieces - 2) 0.965m X 2.108m
Level: Main - Kitchen 4.14m X 4.039m
Level: Main - Living room 4.089m X 5.842m
Level: Main
- Listing source url Https://www.realtor.ca/real-estate/28830329/193-dickey-boulevard-riverview
- Listing type identifier Idx

$-1,600
/ Month

