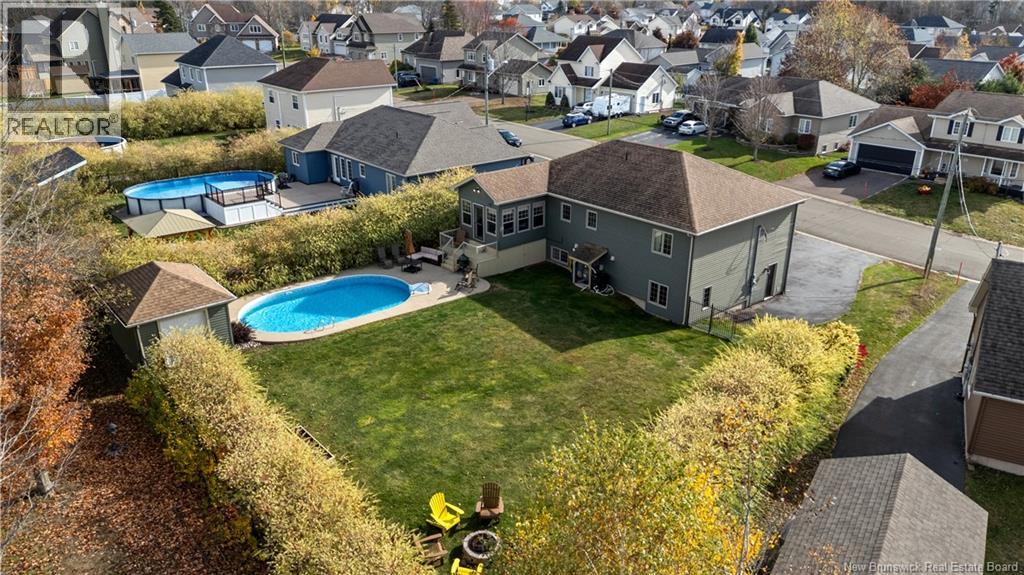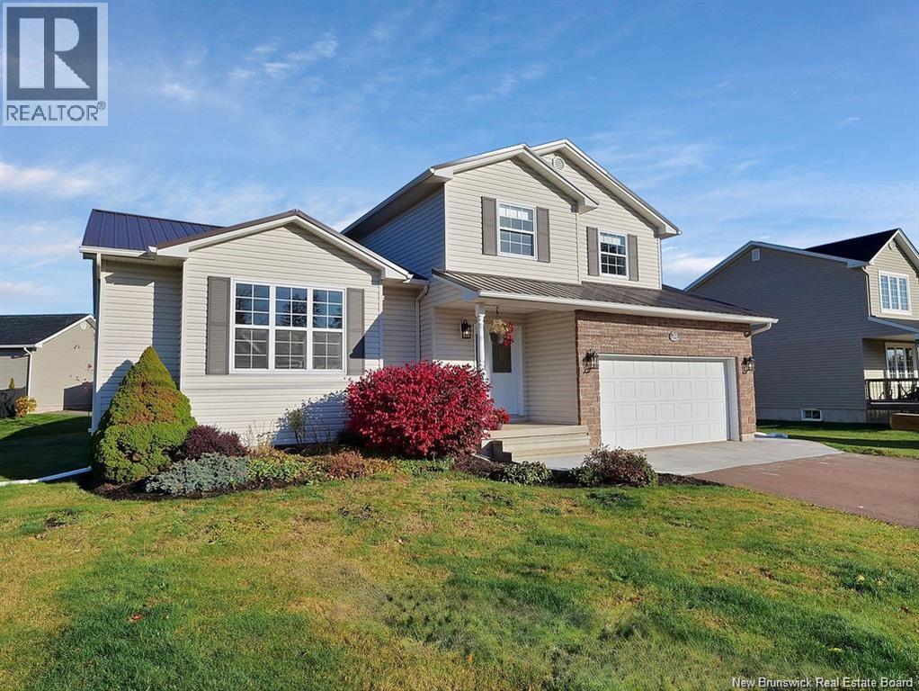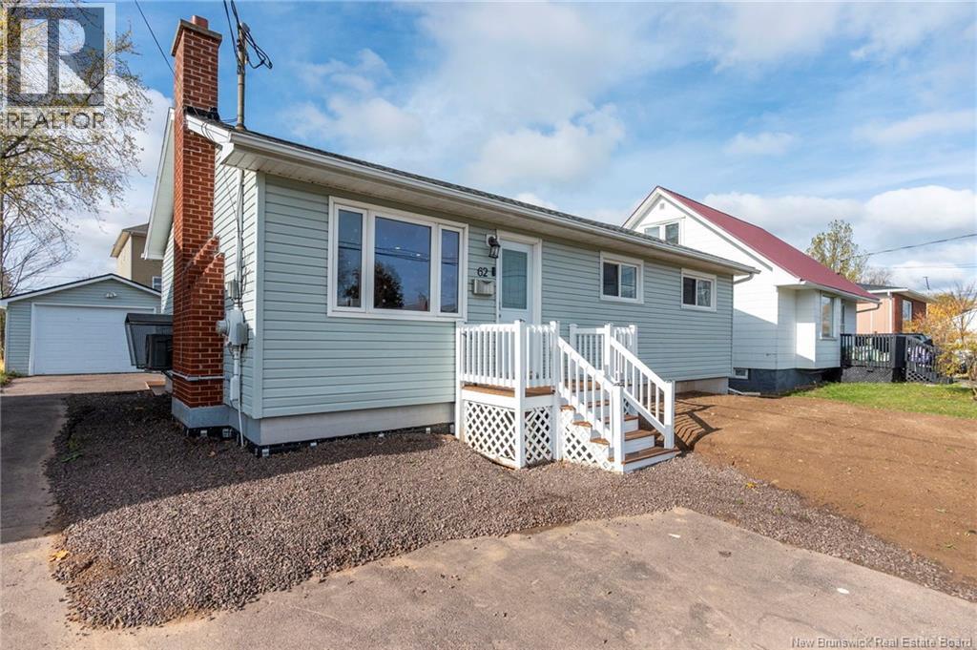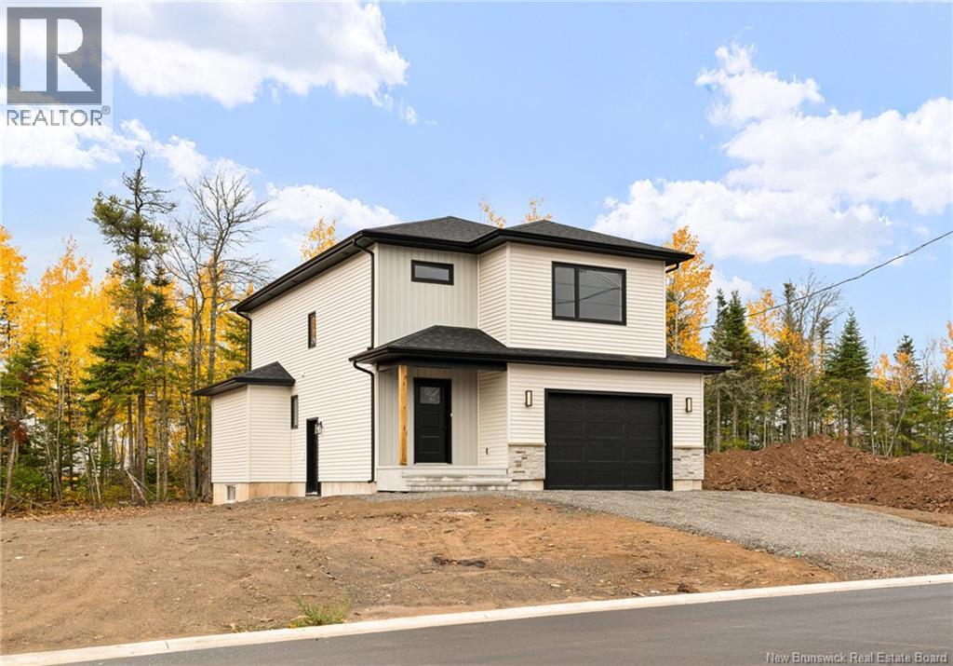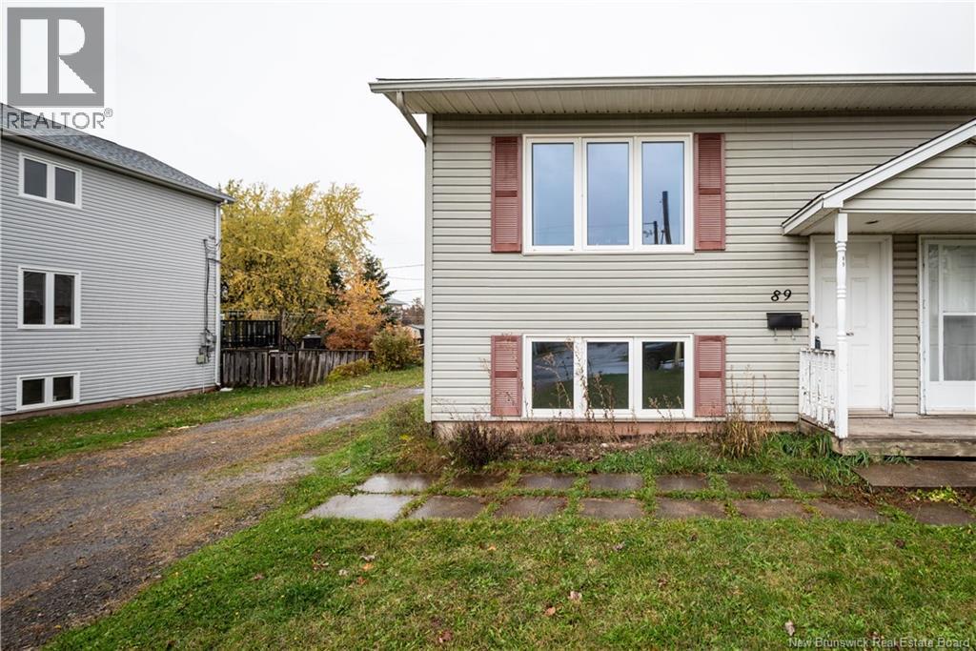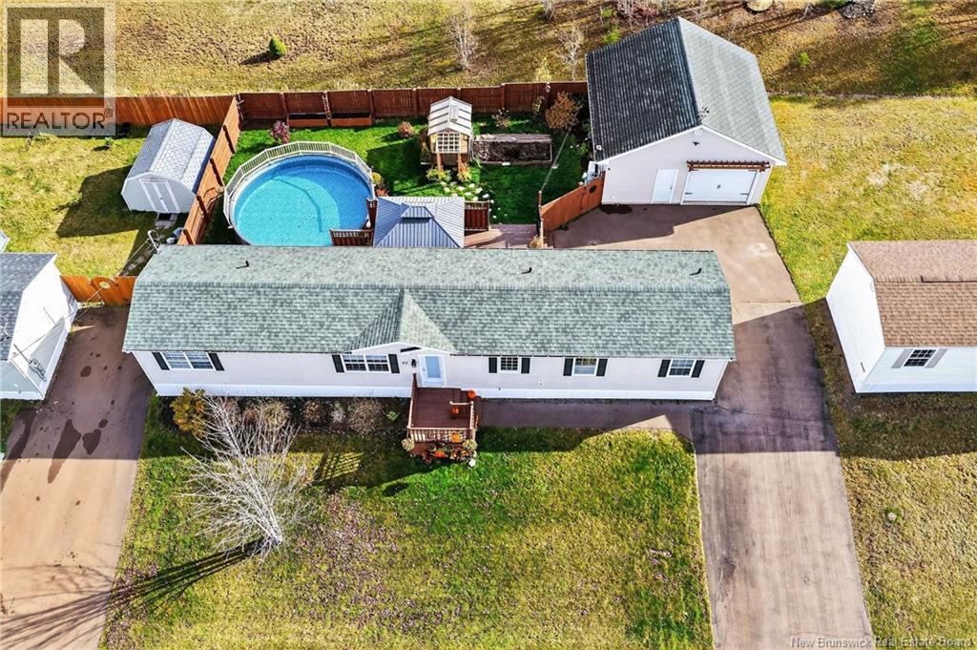- Houseful
- NB
- Riverview
- Riverview Heights
- 204 Dickey Blvd
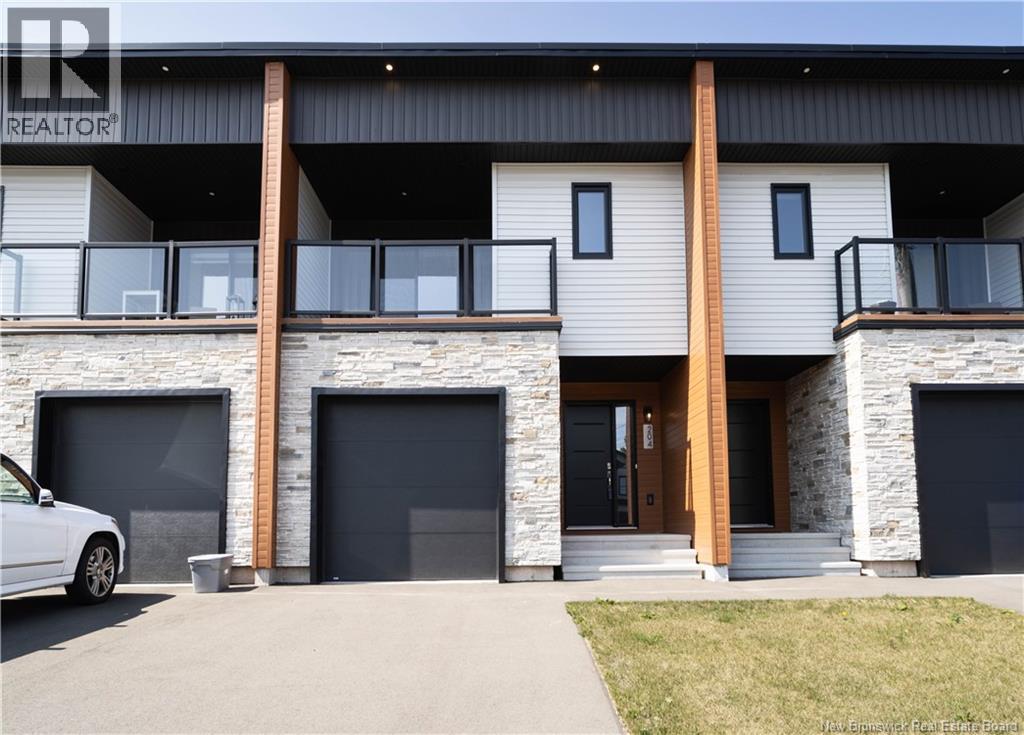
Highlights
Description
- Home value ($/Sqft)$261/Sqft
- Time on Houseful52 days
- Property typeSingle family
- Style2 level
- Neighbourhood
- Lot size0.35 Acre
- Year built2023
- Mortgage payment
Welcome to 204 Dickey Blvd - A modern Townhouse just minutes from downtown Moncton. These homes are built with comfort, style, and efficiency in mind, giving you the best of todays living with a focus on long-term value. Inside, youll find an open-concept layout perfect for everyday life or entertaining. The kitchen is a dream for those who enjoy cooking and baking, featuring Quartz Countertops, a sleek Backsplash, GE Stainless Steel Appliances, and plenty of prep space. Patio doors lead to your private back deck, making it easy to enjoy a morning coffee or summer BBQs. A half Bath is tucked off the Mudroom for added convenience. Upstairs, the Primary Bedroom offers a Walk-In Closet, Ensuite with Custom Tile Shower, and a Private Balcony. Make your way through the upper level to find two more spacious Bedrooms, including one with its own Balcony, to give you flexibility for Family, Guests, or a Home Office. A full Bathroom and convenient upstairs Laundry round out this level. These homes are thoughtfully built with energy-efficient features like triple-glazed windows, enhanced insulation, Geothermal Heat Pump with a Smart Thermostat, and LED lighting. Looking to go a step further? This unit is Net-Zero ready, just add your solar panels! Each unit also comes with an attached garage, and an unfinished basement ready to be customized to suit your needs. Stylish, practical, and built for the future, these townhomes check all the boxes. (id:63267)
Home overview
- Cooling Central air conditioning, air conditioned, heat pump
- Heat source Electric, geo thermal
- Heat type Baseboard heaters, forced air, heat pump
- Sewer/ septic Municipal sewage system
- # total stories 2
- Has garage (y/n) Yes
- # full baths 2
- # half baths 1
- # total bathrooms 3.0
- # of above grade bedrooms 3
- Flooring Laminate, porcelain tile
- Directions 2185895
- Lot desc Landscaped
- Lot dimensions 1428
- Lot size (acres) 0.35285395
- Building size 1873
- Listing # Nb126270
- Property sub type Single family residence
- Status Active
- Bedroom 4.343m X 3.226m
Level: 2nd - Bedroom 5.842m X 3.658m
Level: 2nd - Bedroom 4.369m X 3.073m
Level: 2nd - Other 2.438m X 1.702m
Level: 2nd - Bathroom (# of pieces - 4) 3.505m X 1.93m
Level: 2nd - Ensuite bathroom (# of pieces - 3) 2.235m X 2.946m
Level: 2nd - Bathroom (# of pieces - 2) 2.134m X 1.499m
Level: Main - Living room 5.563m X 3.632m
Level: Main - Dining room 4.851m X 3.048m
Level: Main - Foyer 2.438m X 2.616m
Level: Main - Kitchen 3.099m X 4.039m
Level: Main
- Listing source url Https://www.realtor.ca/real-estate/28847139/204-dickey-boulevard-riverview
- Listing type identifier Idx

$-1,304
/ Month

