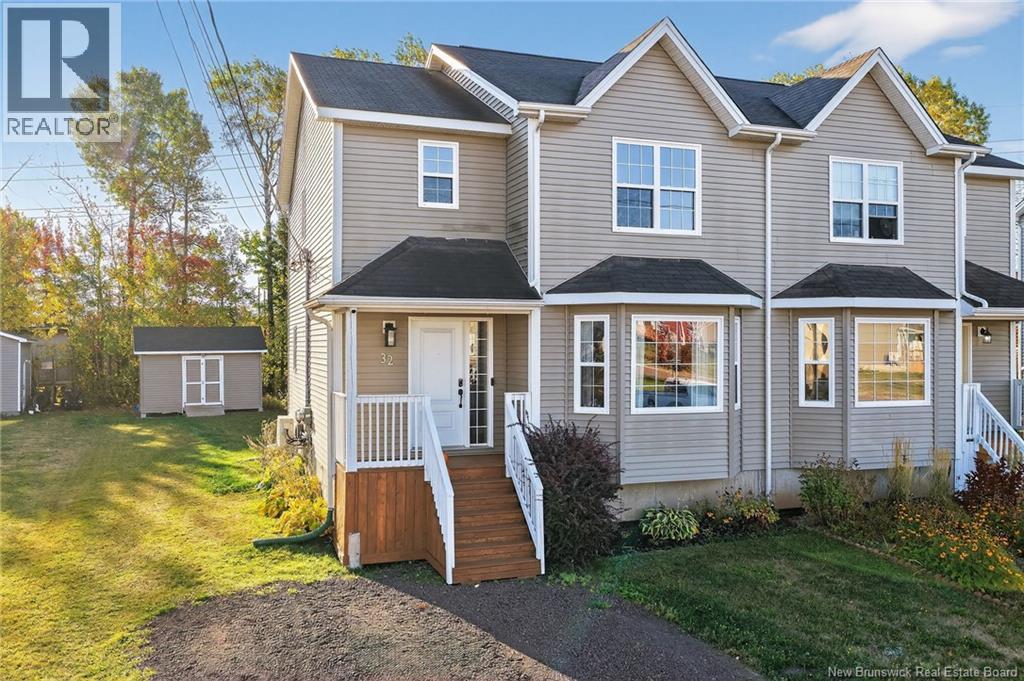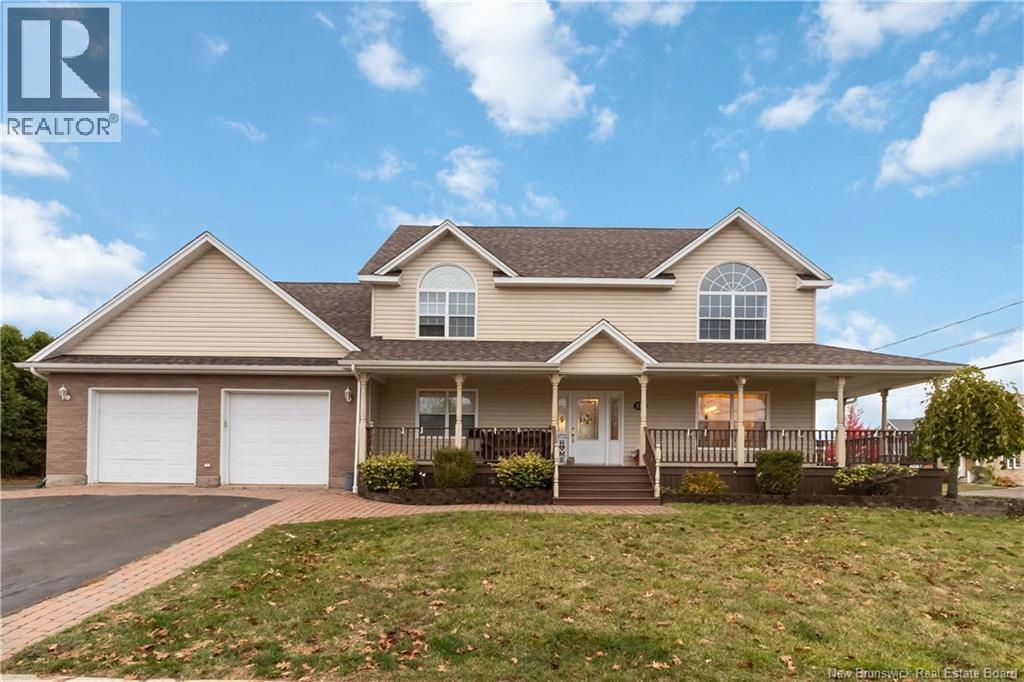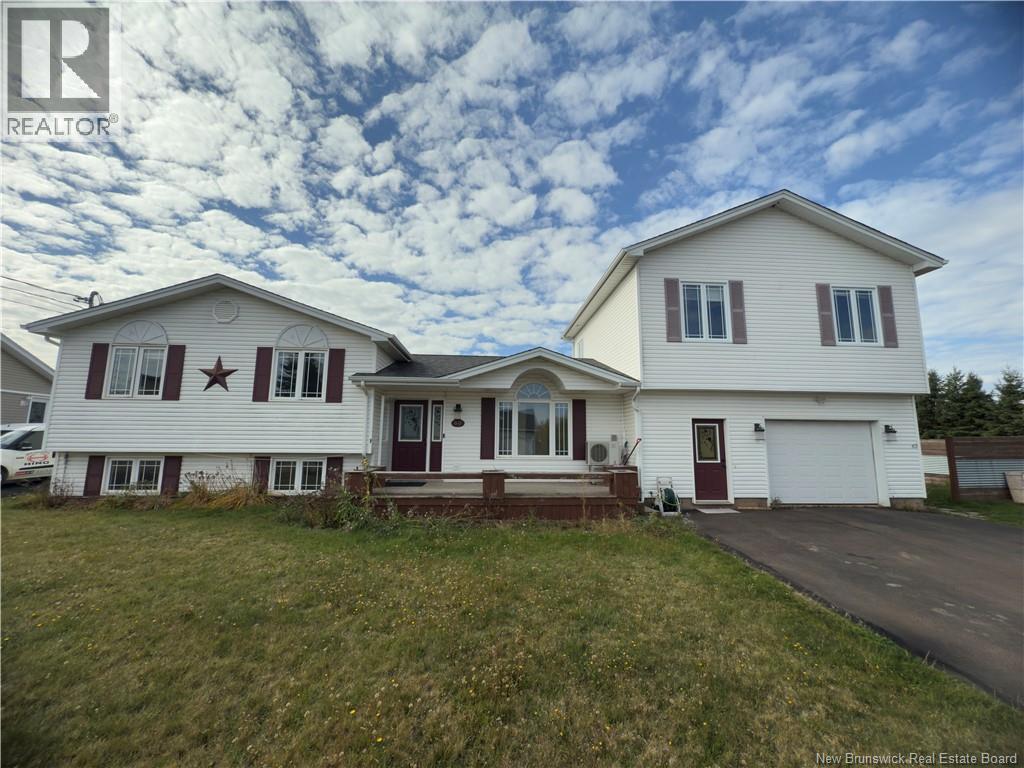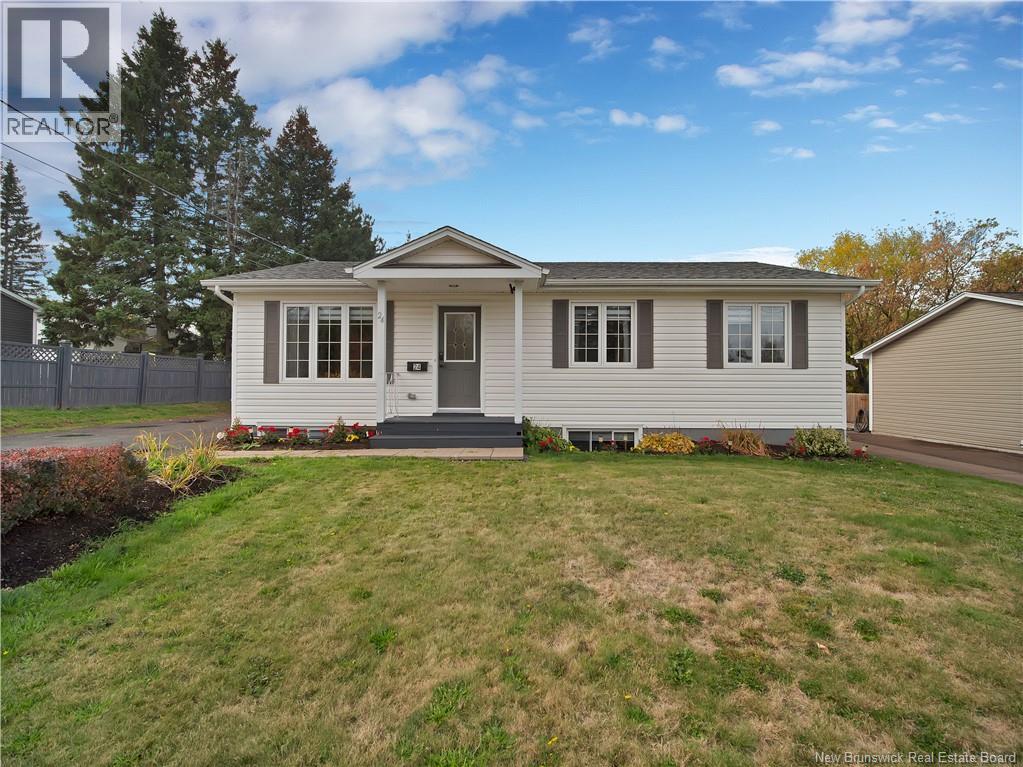- Houseful
- NB
- Riverview
- Riverview Heights
- 205 Wedgewood
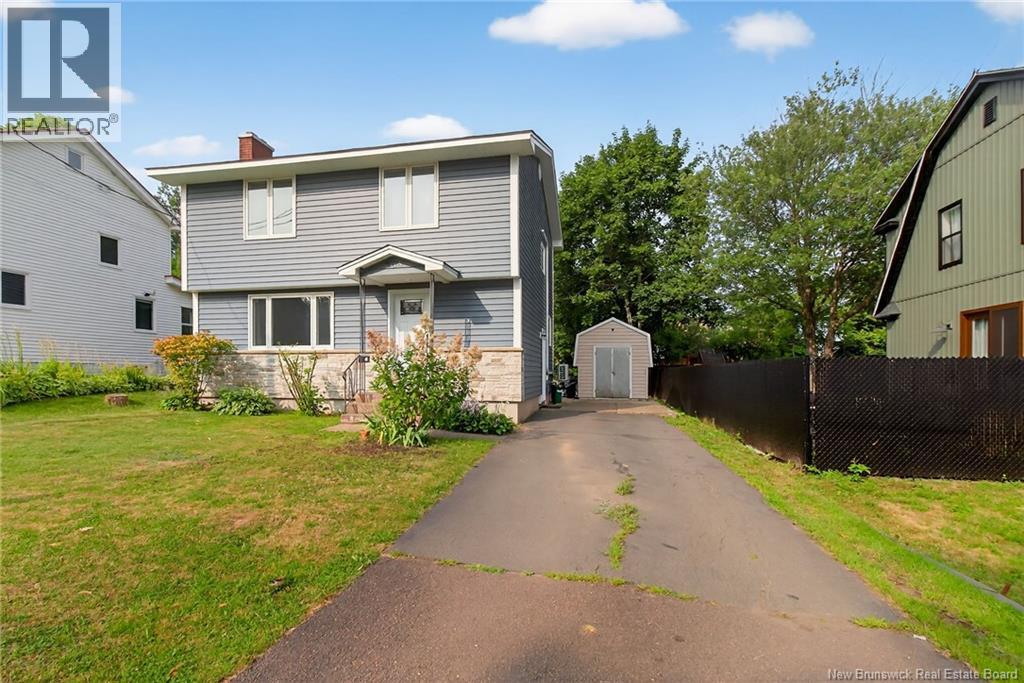
205 Wedgewood
205 Wedgewood
Highlights
Description
- Home value ($/Sqft)$204/Sqft
- Time on Houseful70 days
- Property typeSingle family
- Style2 level
- Neighbourhood
- Lot size5,005 Sqft
- Mortgage payment
Welcome to 205 Wedgewood, a beautifully upgraded home where timeless character meets modern efficiency. Over the past 2 years, this residence has undergone extensive renovations, including energy-efficient upgrades, ensuring comfort and style for years to come. Step inside the spacious foyer, perfect for greeting guests, hanging coats, and setting down bags. Beyond, the kitchen boasts abundant cabinetry, generous counter space, updated backsplash, and brand-new stainless-steel appliances.The adjacent dining area offers room for a large dining furniture. Sliding patio doors fill the space with natural light and lead to your brand-new back deck (2023) with privacy walls and aluminum railings. The flat backyard is perfect for play, gardening, or entertaining. In the living room, enjoy the warmth of an original brick fireplace, rich hardwood floors, and fresh paint that brightens the space while highlighting the homes beautiful original softwood trima seamless blend of old-world charm and new design. Upstairs, find 3 generously sized bedrooms and an updated bathroom. The bright, clean basementwith its new windowsoffers endless possibilities for hobbies, recreation, or guest accommodations. Major Upgrades (2023): Additional insulation in exterior walls and attic, New Baseboard electric heaters.New siding with stone accent wall, ALL New windows, New back deck with privacy walls and aluminum railings Upgraded 200-amp electrical panel. Overgrown tree removal. Perfect home! (id:63267)
Home overview
- Cooling Heat pump
- Heat source Wood
- Heat type Baseboard heaters, heat pump, stove
- Sewer/ septic Municipal sewage system
- # full baths 1
- # half baths 1
- # total bathrooms 2.0
- # of above grade bedrooms 3
- Flooring Vinyl, hardwood
- Lot dimensions 465
- Lot size (acres) 0.114899926
- Building size 1762
- Listing # Nb124620
- Property sub type Single family residence
- Status Active
- Primary bedroom 3.937m X 3.937m
Level: 2nd - Bedroom 4.267m X 2.616m
Level: 2nd - Bedroom 3.912m X 2.667m
Level: 2nd - Bathroom (# of pieces - 4) 2.21m X 2.591m
Level: 2nd - Utility 6.756m X 2.616m
Level: Basement - Bedroom 3.886m X 3.226m
Level: Basement - Bathroom (# of pieces - 2) 1.981m X 2.667m
Level: Basement - Recreational room 4.75m X 3.327m
Level: Basement - Dining room 3.327m X 3.2m
Level: Main - Kitchen 3.327m X 4.343m
Level: Main - Foyer 3.632m X 2.108m
Level: Main - Living room 3.632m X 4.724m
Level: Main
- Listing source url Https://www.realtor.ca/real-estate/28715783/205-wedgewood-riverview
- Listing type identifier Idx

$-957
/ Month









