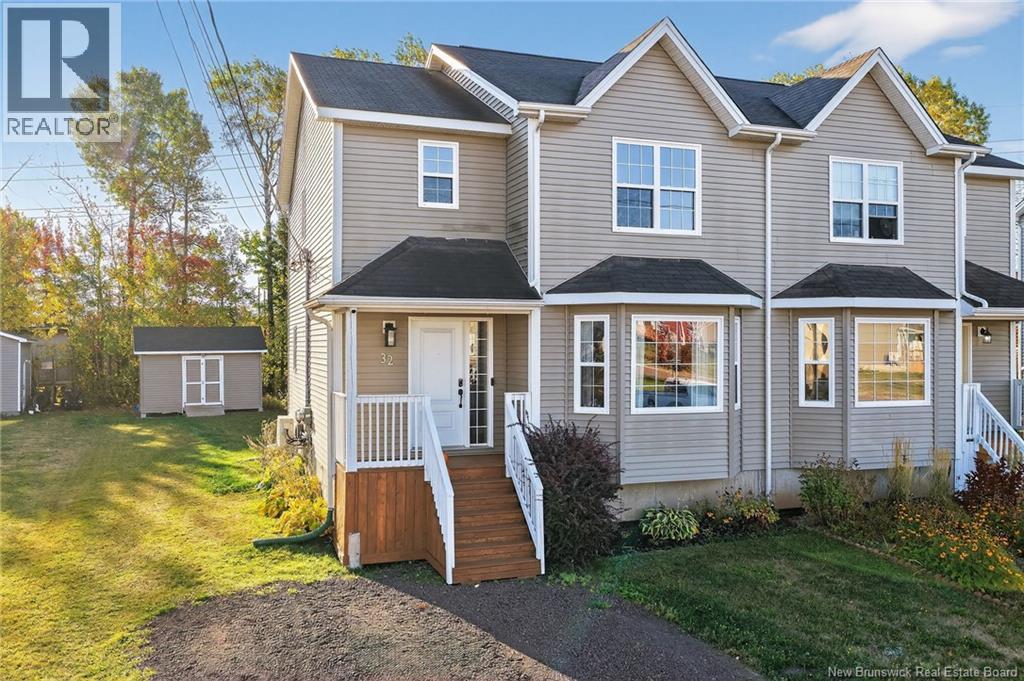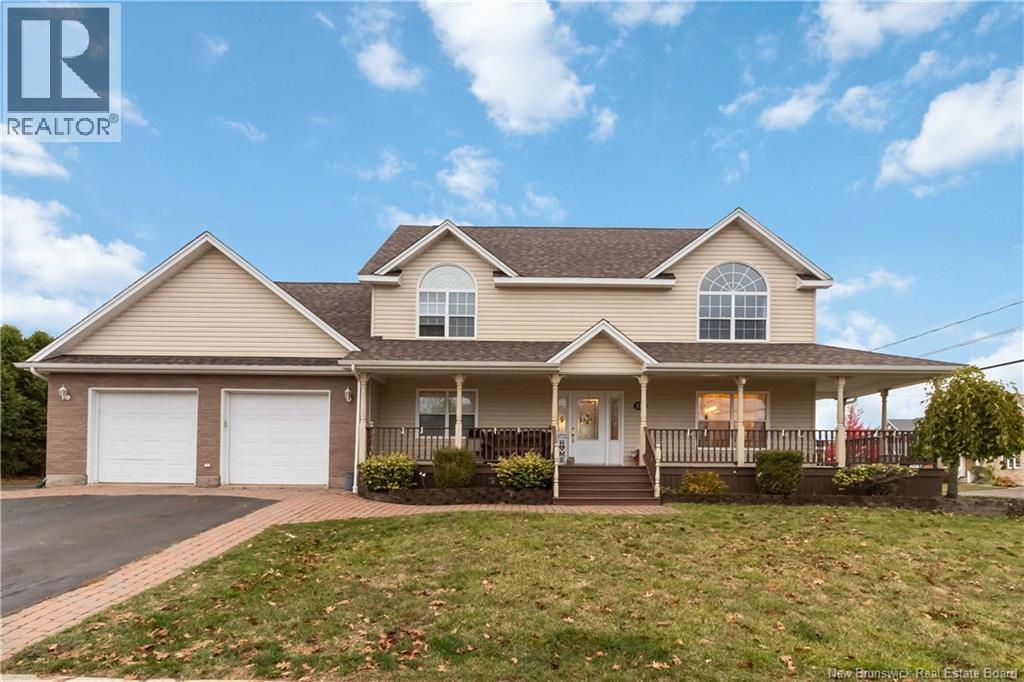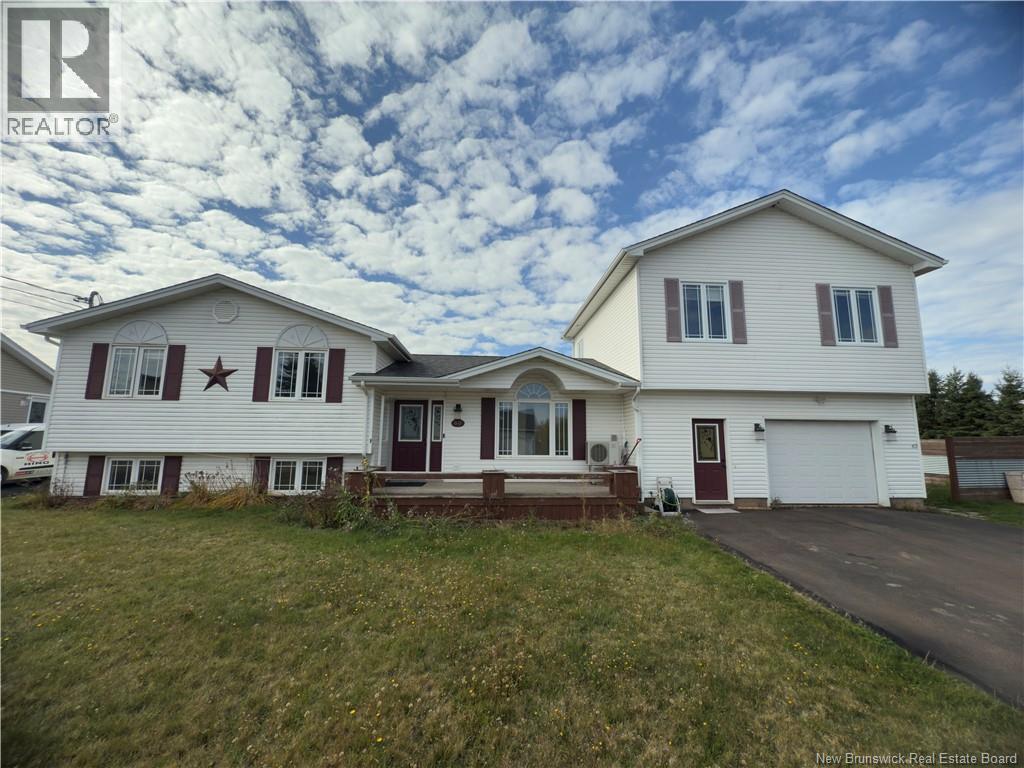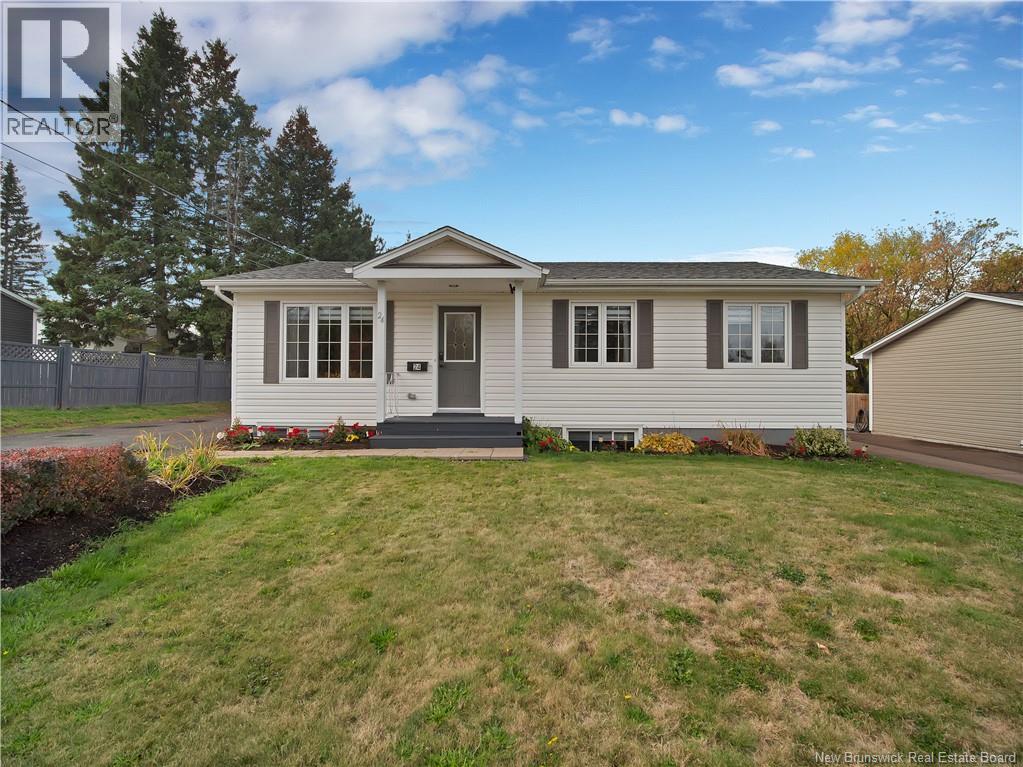- Houseful
- NB
- Riverview
- Findlay South
- 21 Shawn

Highlights
Description
- Home value ($/Sqft)$253/Sqft
- Time on Housefulnew 13 hours
- Property typeSingle family
- Style2 level
- Neighbourhood
- Lot size5,996 Sqft
- Year built1972
- Mortgage payment
Welcome to 21 Shawn Court, ideally located in popular West Riverview within walking distance to Claude D. Taylor Elementary and Riverview High School. This beautifully renovated 4-bedroom split-entry home is perfect for a young or growing family. The main level features a bright, spacious living room leading to a modern eat-in kitchen with new cabinetry, countertops, and flooring. Down the hall are three comfortable bedrooms and a fully updated 4-piece bathroom. The lower level offers a large family room with a cozy propane stove, a spacious fourth bedroom, and a generous storage/laundry area with side access. Recent upgrades include new windows, siding, newer roof shingles, new flooring, a new kitchen, renovated bathroom, new paint, updated lighting, and a brand-new back deck. The home also offers a large treed backyard, perfect for kids or pets. Move-in ready and located in one of Riverviews most desirable family neighborhoodsdont miss your chance to make this beautiful property your new home! Oil Furnace will be disconnected and baseboard heaters & 1 mini split will be installed before closaing. (id:63267)
Home overview
- Cooling Heat pump
- Heat source Electric
- Heat type Baseboard heaters, heat pump
- Sewer/ septic Municipal sewage system
- # full baths 1
- # total bathrooms 1.0
- # of above grade bedrooms 4
- Flooring Laminate, vinyl
- Directions 1993813
- Lot dimensions 557
- Lot size (acres) 0.13763282
- Building size 1500
- Listing # Nb128708
- Property sub type Single family residence
- Status Active
- Bedroom 3.962m X 2.896m
Level: Basement - Storage 8.23m X 3.353m
Level: Basement - Family room 5.486m X 2.896m
Level: Basement - Living room 3.353m X 3.505m
Level: Main - Bedroom 3.658m X 2.743m
Level: Main - Bedroom 3.353m X 2.743m
Level: Main - Kitchen 4.267m X 3.505m
Level: Main - Bedroom 3.2m X 3.505m
Level: Main - Bathroom (# of pieces - 4) 2.438m X 1.524m
Level: Main
- Listing source url Https://www.realtor.ca/real-estate/29009772/21-shawn-riverview
- Listing type identifier Idx

$-1,013
/ Month











