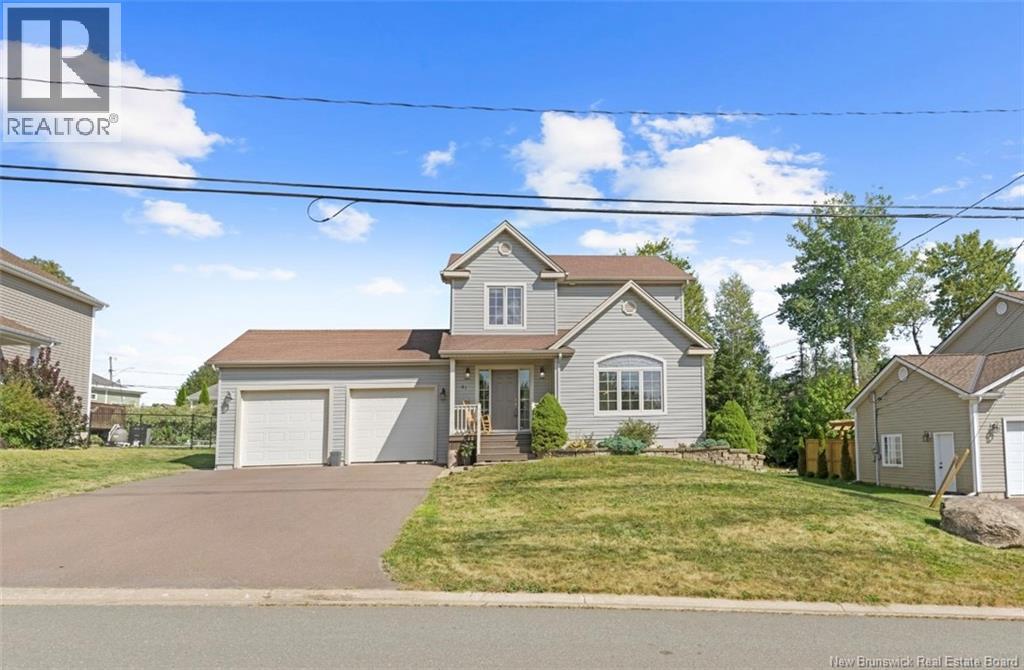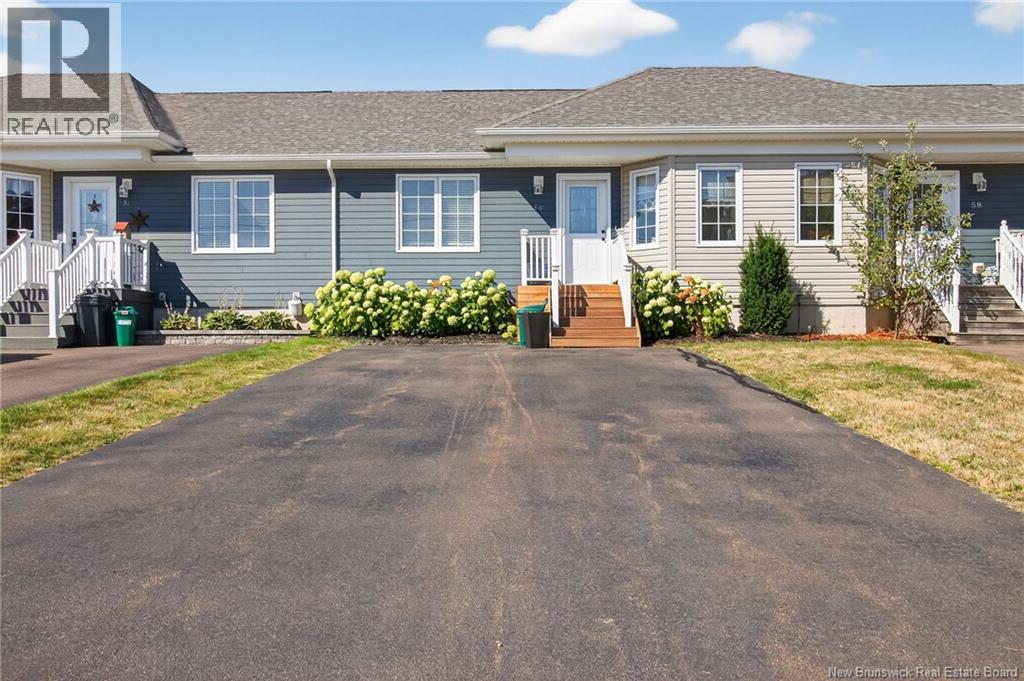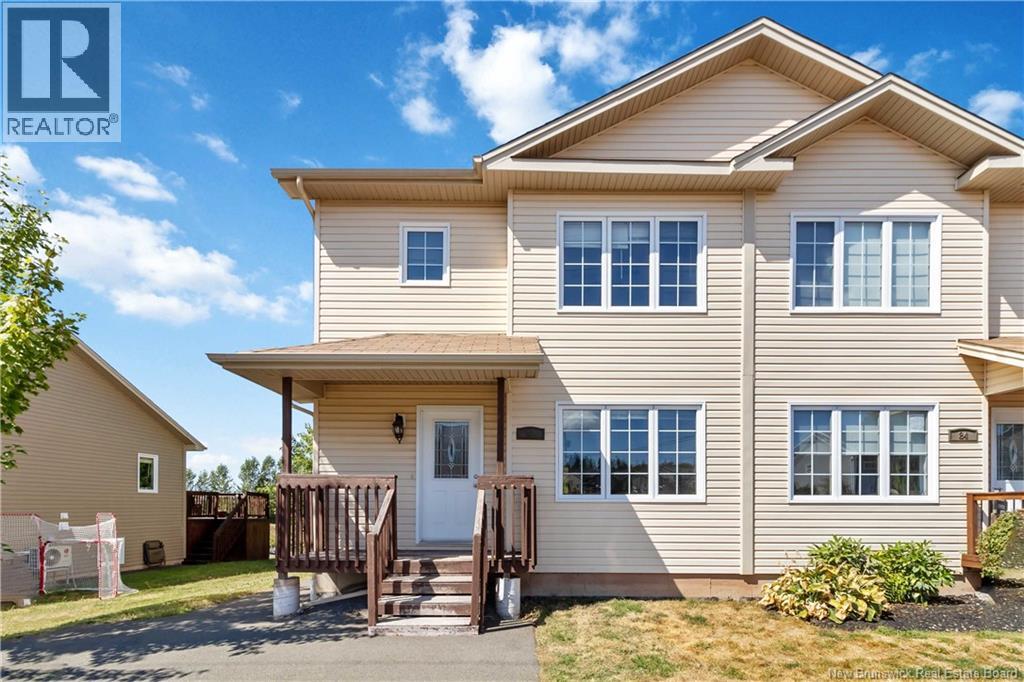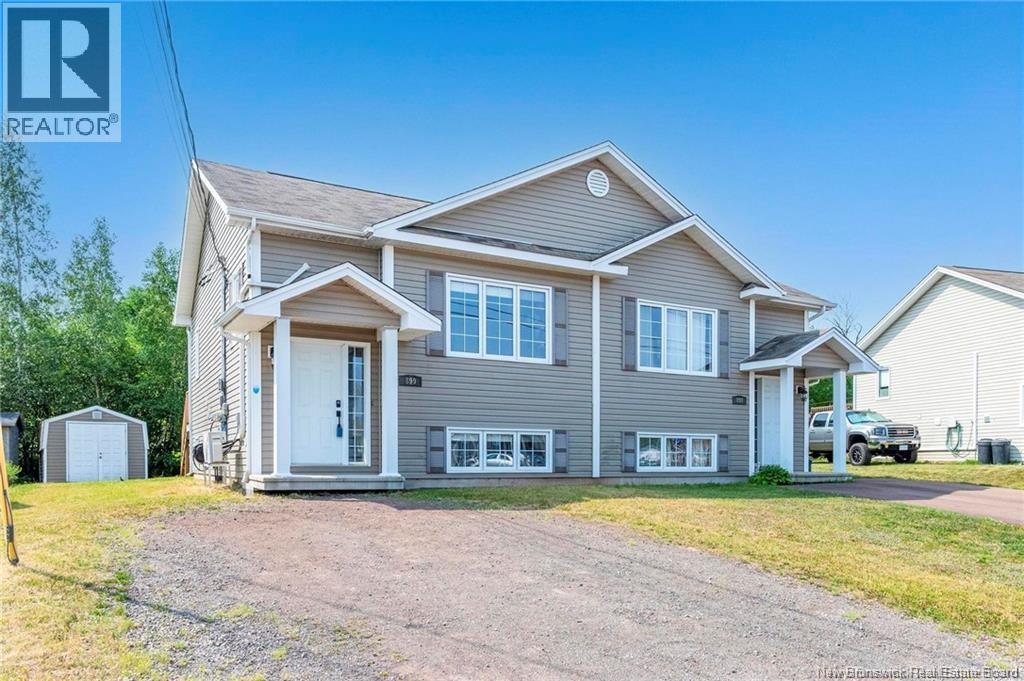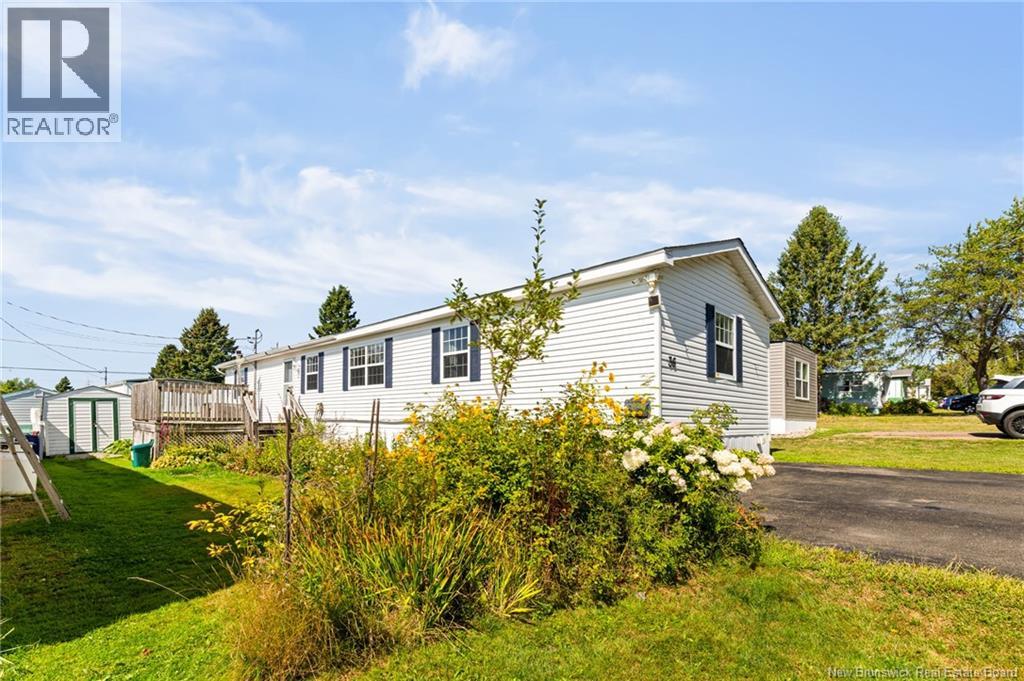- Houseful
- NB
- Riverview
- Riverview Heights
- 210 Dickey Blvd
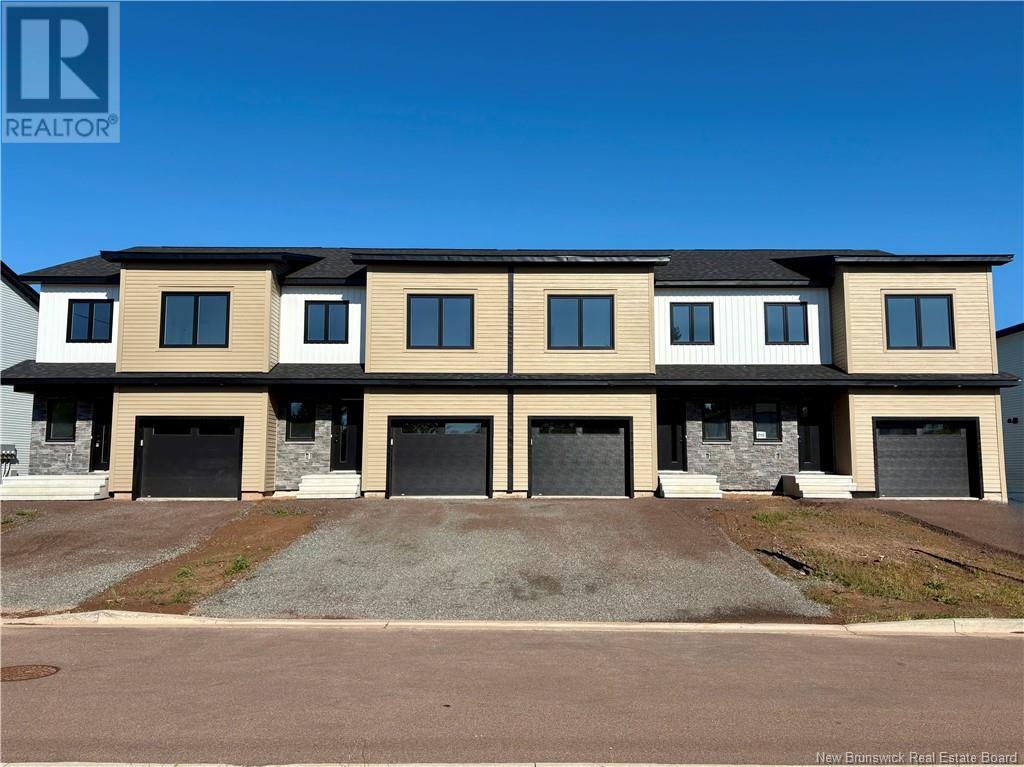
210 Dickey Blvd
210 Dickey Blvd
Highlights
Description
- Home value ($/Sqft)$323/Sqft
- Time on Houseful330 days
- Property typeSingle family
- Style2 level
- Neighbourhood
- Lot size4,607 Sqft
- Year built2024
- Mortgage payment
CORNER UNIT! Introducing a brand new, luxury townhouse epitomizing modern living at its finest. Upon entering, the foyer welcomes you with elegant ceramic flooring, setting the tone for the chic interiors that await. Step into the heart of the home, where the open-concept layout seamlessly integrates the living room, kitchen, and dining area which offers lots of natural light streaming in through the patio doors leading to the back deck. Engineered hardwood flooring flows throughout, lending a touch of sophistication to the space. The lovely kitchen features QUARTZ countertops, a generously-sized island and a convenient walk-in pantry in the back if the kitchen. A 2-piece bath completes the main level. The second floor features 3 bedrooms which 2 have walk-in closets. A bonus room off the primary bedroom could serve as an office, nursery or extra storage space. Full bath with modern fixtures and a laundry room complete this level. The basement, left unfinished, will provide endless possibilities to customize to suit your lifestyle. Whether you choose to create a home gym, media room, or more living space, the blank canvas of the basement allows you to tailor the home to your needs. Enjoy the convenience of an attached garage for your vehicle and additional storage space. Extra features include MINI SPLIT, PAVED DRIVEWAY, LANDSCAPE and 8 YR LUXE WARRANTY. HST rebate to vendor. Call your REALTOR ® for details. (id:63267)
Home overview
- Cooling Heat pump
- Heat source Electric
- Heat type Baseboard heaters, heat pump
- Sewer/ septic Municipal sewage system
- Has garage (y/n) Yes
- # full baths 1
- # half baths 1
- # total bathrooms 2.0
- # of above grade bedrooms 3
- Flooring Ceramic, hardwood
- Lot dimensions 428
- Lot size (acres) 0.10575735
- Building size 1438
- Listing # Nb107618
- Property sub type Single family residence
- Status Active
- Primary bedroom Level: 2nd
- Laundry Level: 2nd
- Other Level: 2nd
- Other Level: 2nd
- Office Level: 2nd
- Bedroom Level: 2nd
- Bedroom Level: 2nd
- Bathroom (# of pieces - 5) Level: 2nd
- Kitchen Level: Main
- Living room Level: Main
- Pantry Level: Main
- Bathroom (# of pieces - 2) Level: Main
- Dining room Level: Main
- Foyer Level: Main
- Listing source url Https://www.realtor.ca/real-estate/27527507/210-dickey-boulevard-riverview
- Listing type identifier Idx

$-1,239
/ Month





