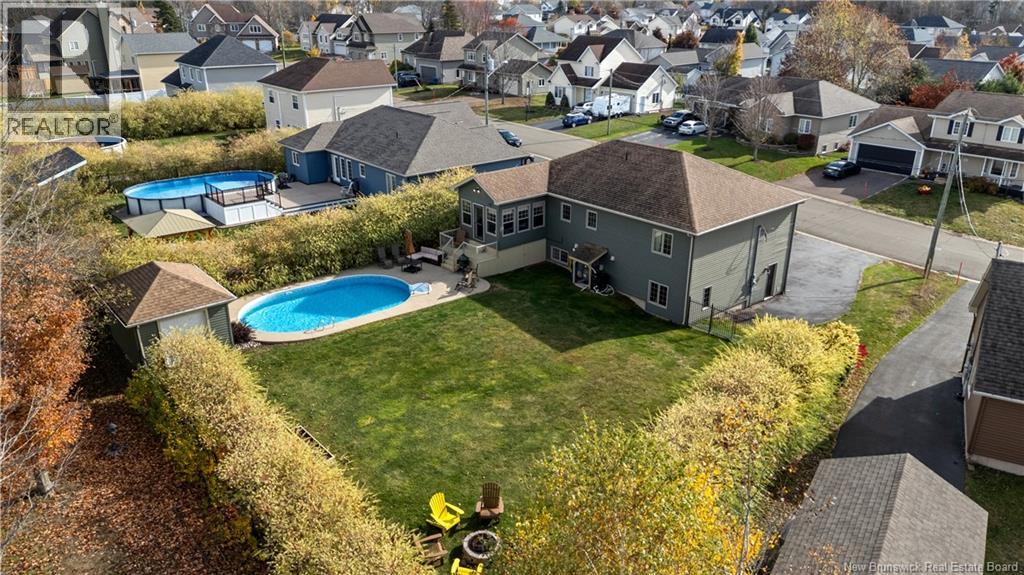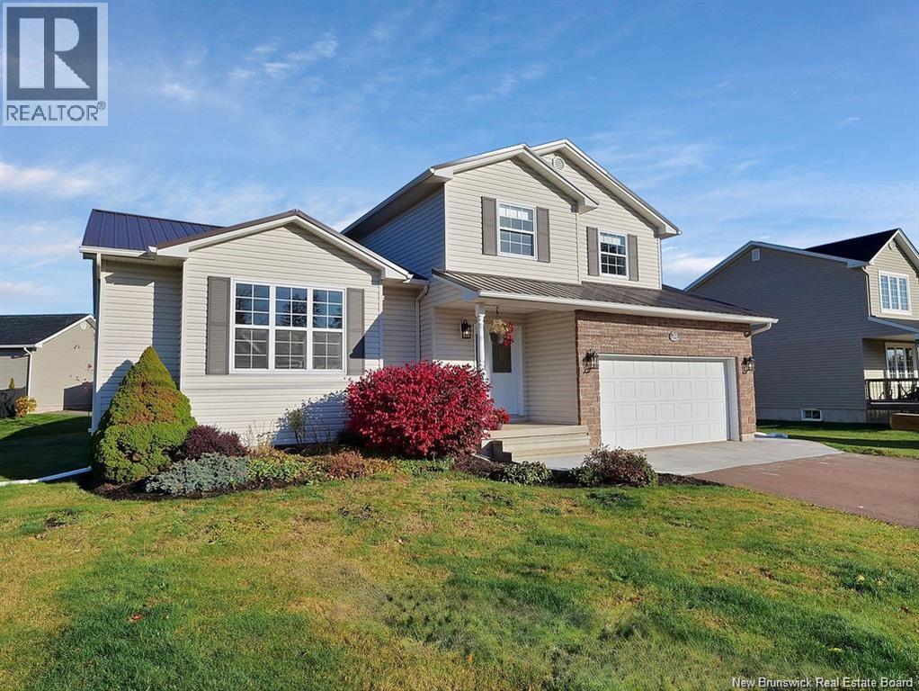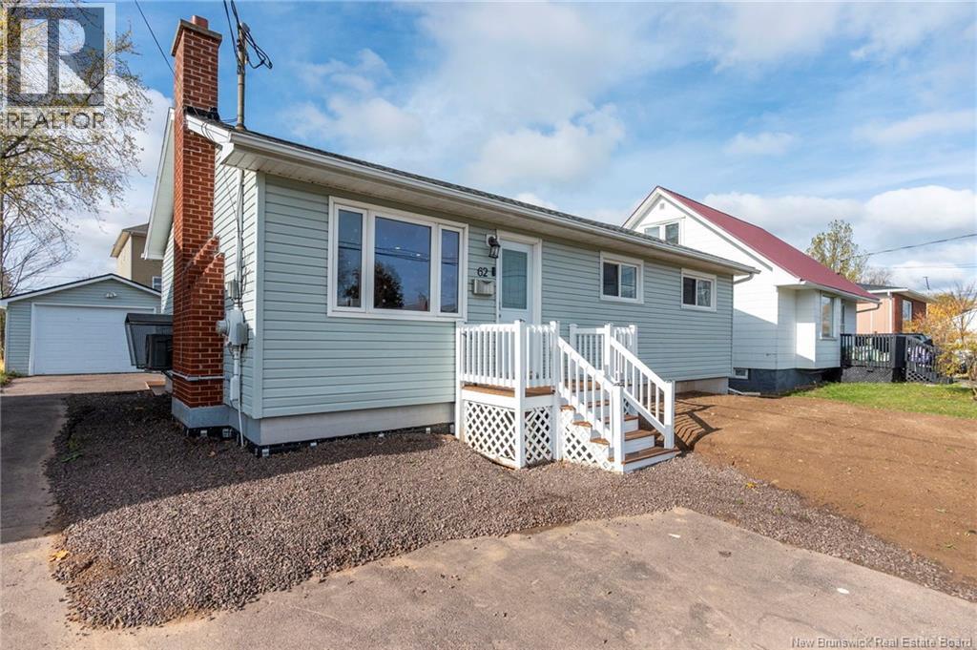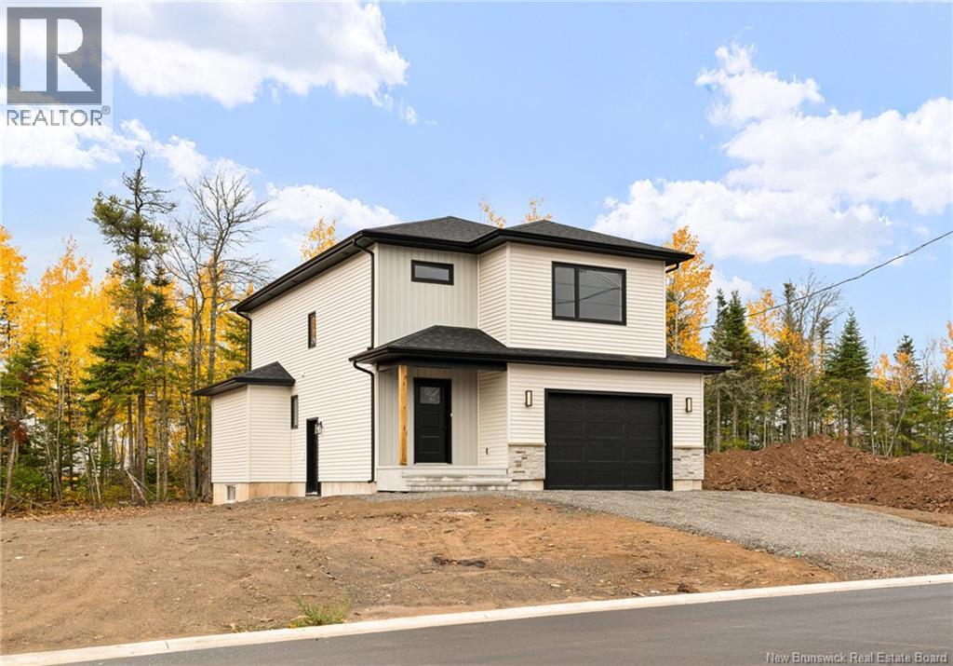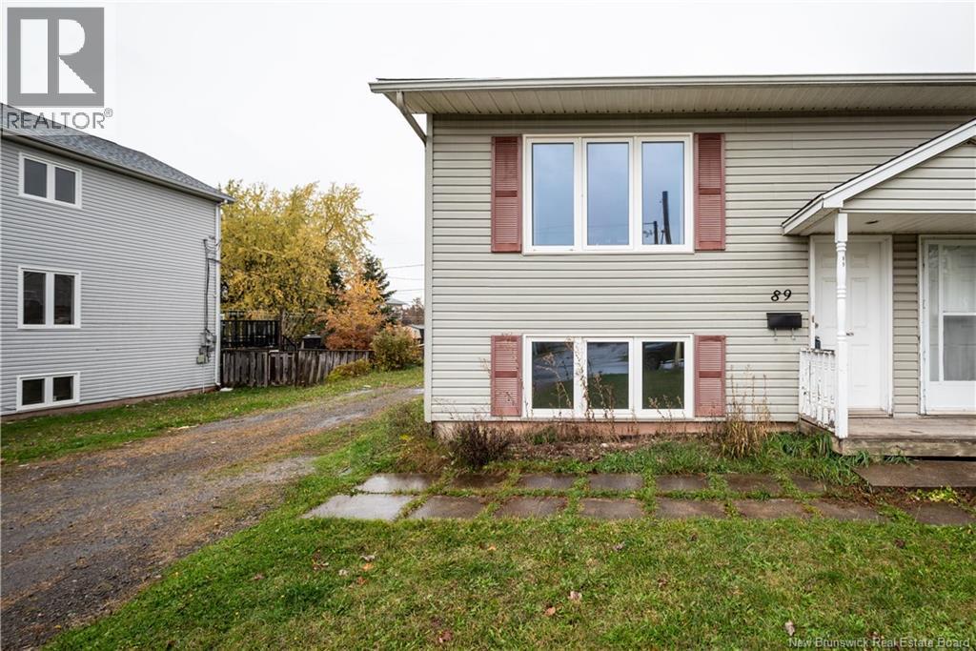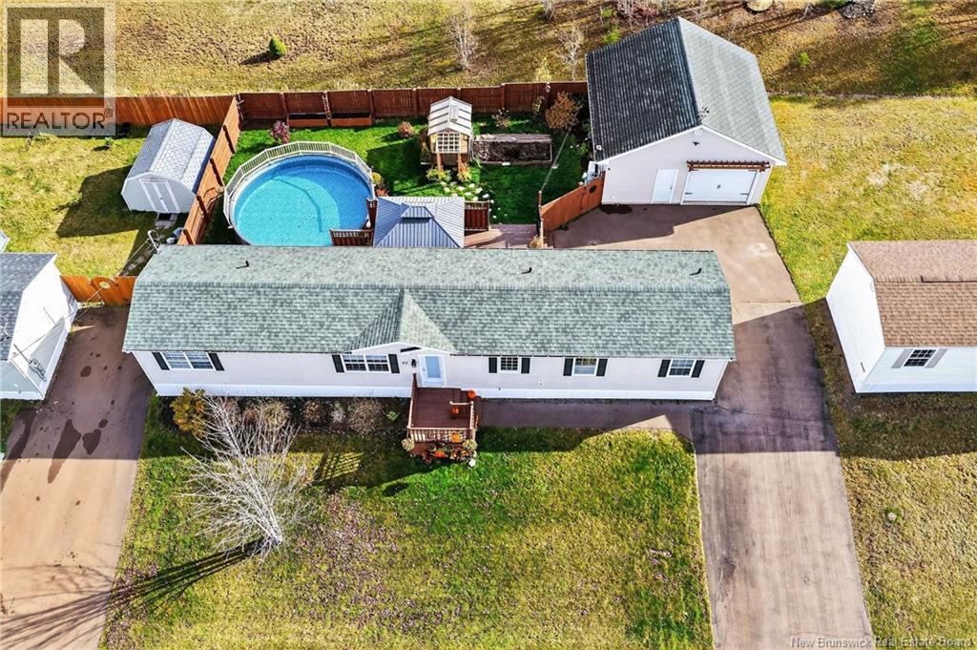- Houseful
- NB
- Riverview
- West Riverview
- 24 Suffolk Unit 18
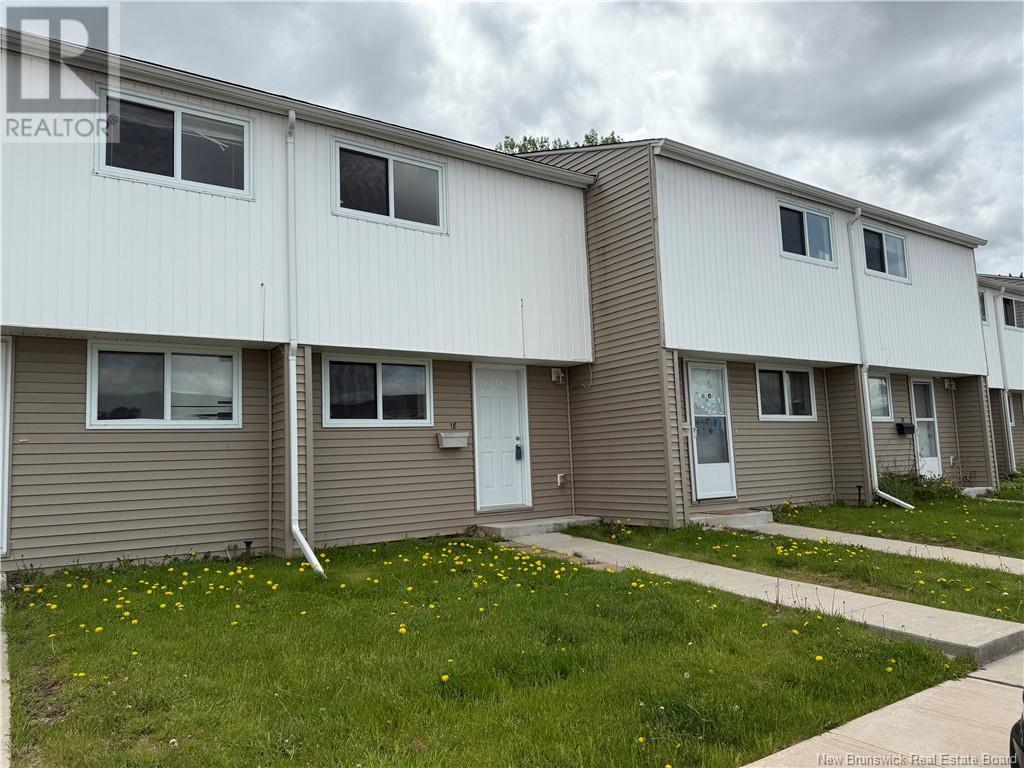
24 Suffolk Unit 18
24 Suffolk Unit 18
Highlights
Description
- Home value ($/Sqft)$205/Sqft
- Time on Houseful152 days
- Property typeSingle family
- Style2 level
- Neighbourhood
- Year built1980
- Mortgage payment
Welcome to this well-maintained two-story condo townhouse, ideally situated within walking distance of Riverview Mall, restaurants, shopping, the arena, and convenient public transportation. The main floor features a bright dining area overlooking a sunken living room, which offers seamless access to a private patio and perfect for outdoor entertaining or quiet relaxation. The efficient galley kitchen is designed for functionality and ease of use, making meal preparation a pleasure. Upstairs, you'll find two spacious bedrooms, each with soaring vaulted ceilings, along with a full bathroom. The lower level includes a dedicated laundry room and a separate storage area, adding to the home's practical appeal. Condo fee: $300/month includes parking, water and sewage, snow removal, lawn care, building insurance, and exterior maintenance, providing peace of mind. Dont miss this opportunity to own a comfortable, stylish home in a highly desirable and walkable location! (id:63267)
Home overview
- Heat source Electric
- Heat type Baseboard heaters
- Sewer/ septic Municipal sewage system
- # total stories 2
- # full baths 1
- # total bathrooms 1.0
- # of above grade bedrooms 2
- Lot size (acres) 0.0
- Building size 975
- Listing # Nb119756
- Property sub type Single family residence
- Status Active
- Bedroom 4.394m X 3.302m
Level: 2nd - Bedroom 3.658m X 3.48m
Level: 2nd - Bathroom (# of pieces - 3) 2.616m X 2.159m
Level: 2nd - Storage 4.394m X 5.385m
Level: Basement - Laundry 4.394m X 3.785m
Level: Basement - Kitchen 2.438m X 2.743m
Level: Main - Living room 4.394m X 3.937m
Level: Main - Dining room 2.159m X 2.591m
Level: Main
- Listing source url Https://www.realtor.ca/real-estate/28408426/24-suffolk-unit-18-riverview
- Listing type identifier Idx

$-233
/ Month

