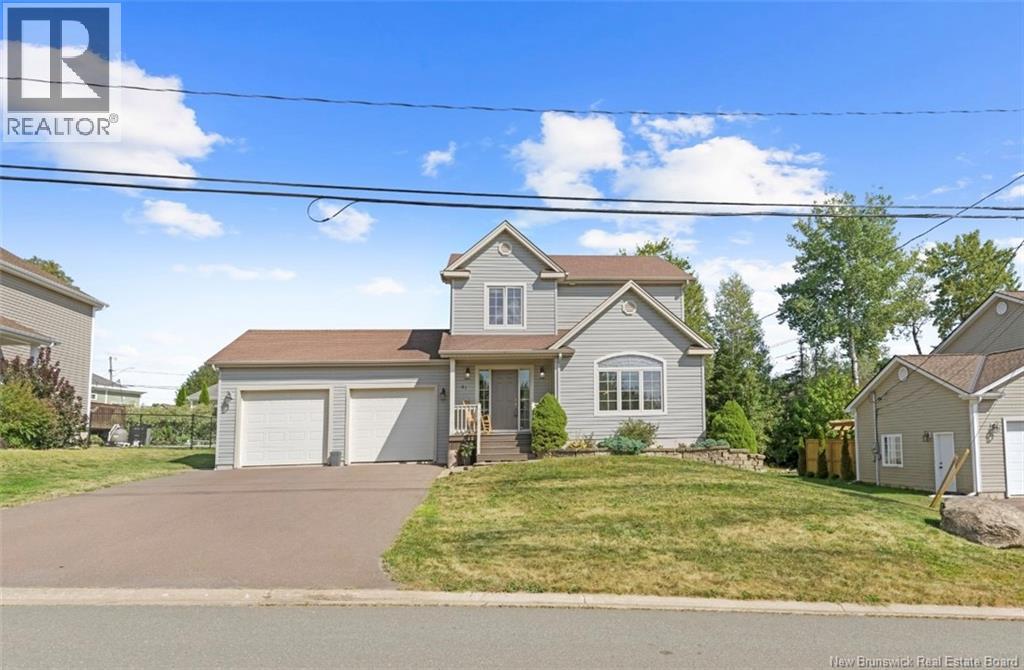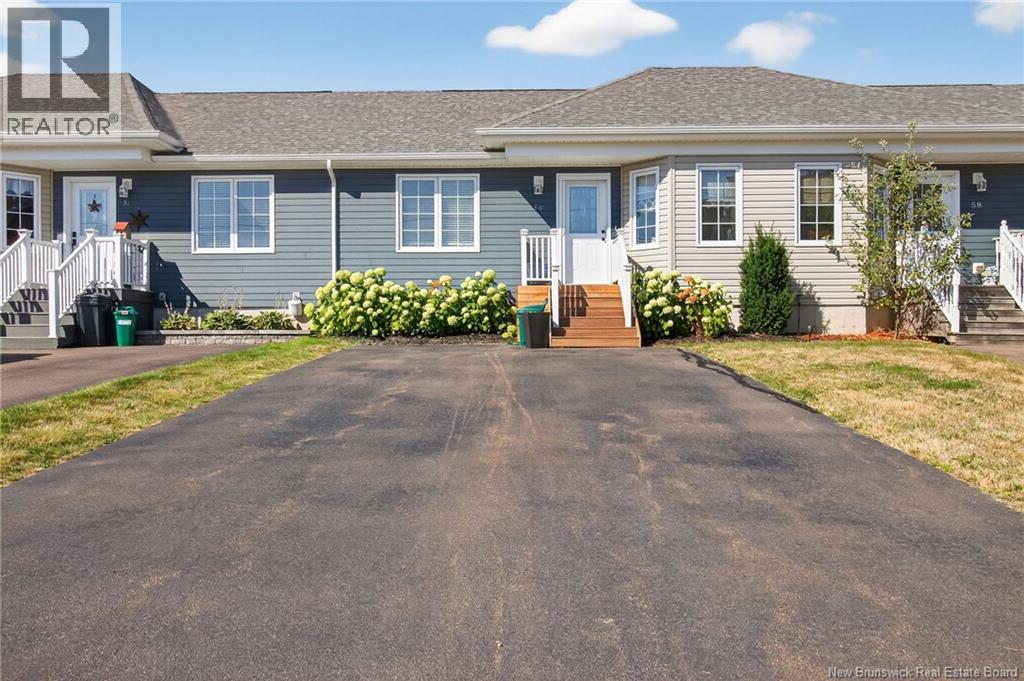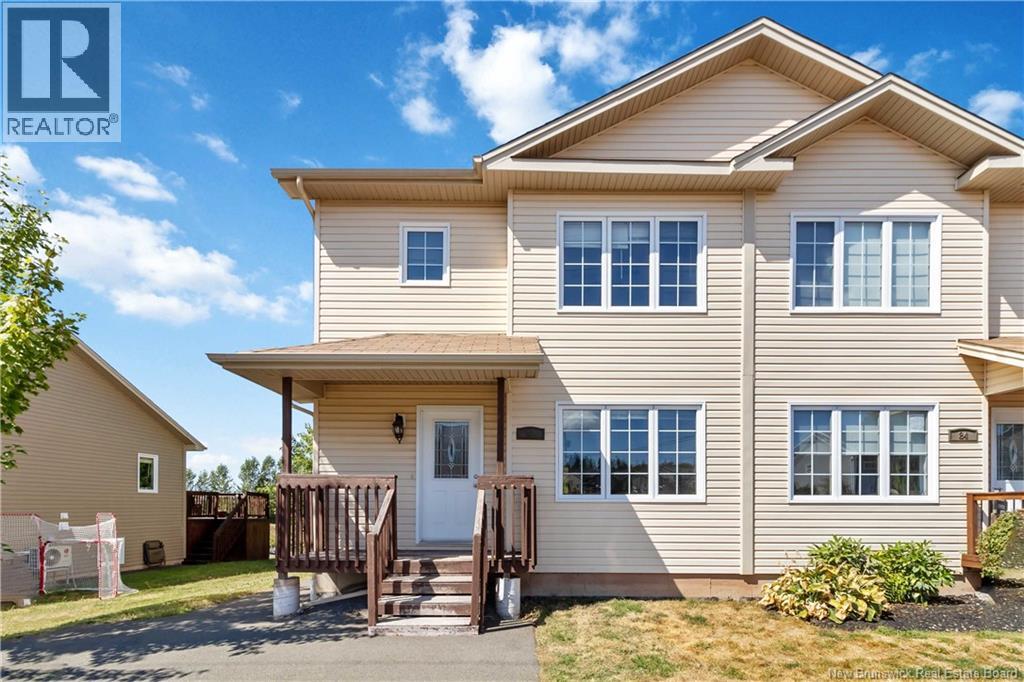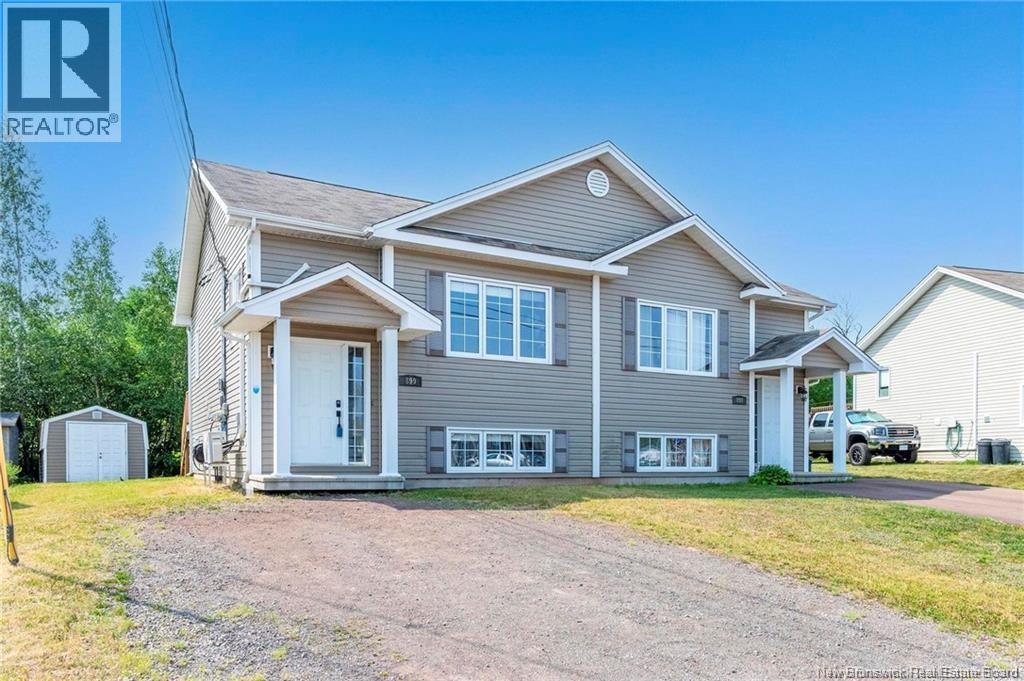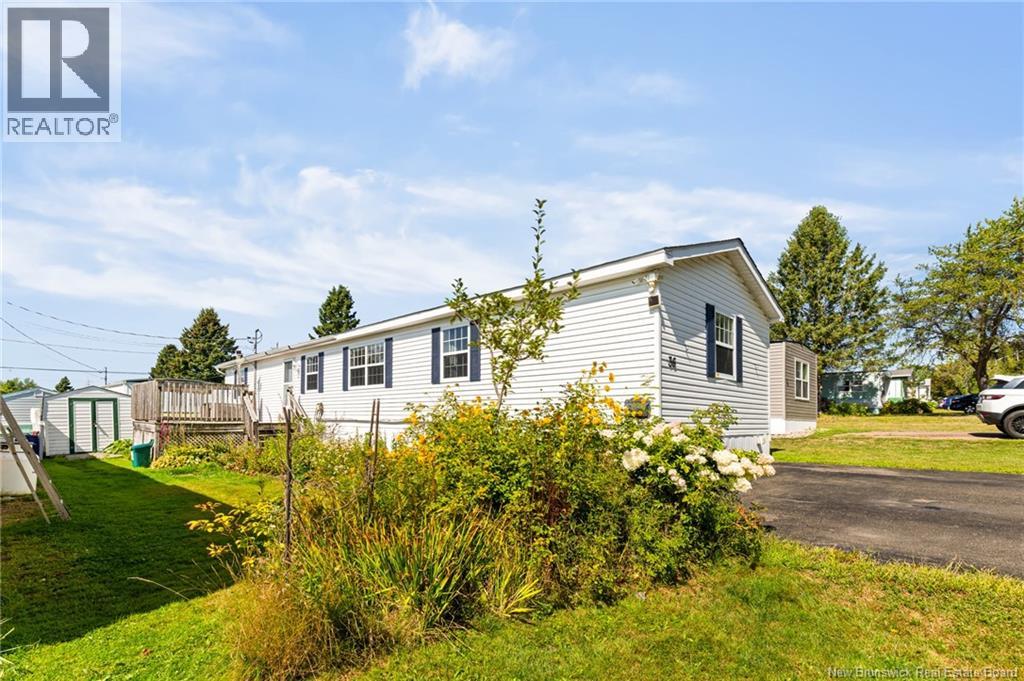- Houseful
- NB
- Riverview
- West Riverview
- 243 Ogden Dr
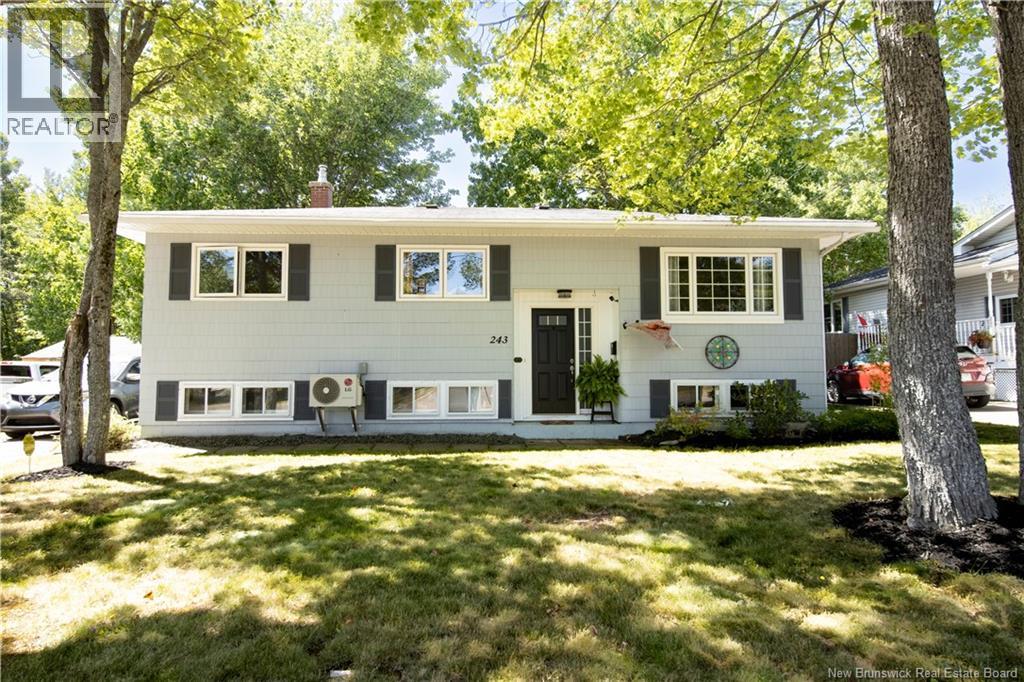
Highlights
Description
- Home value ($/Sqft)$217/Sqft
- Time on Houseful8 days
- Property typeSingle family
- Style2 level
- Neighbourhood
- Lot size6,297 Sqft
- Mortgage payment
Welcome to 243 Ogden, nestled in one of Riverviews most family-friendly neighbourhoods. This home has that special feeling the moment you walk through the door. Bright, welcoming, and designed for everyday living. On the main level you'll find an open Kitchen and Dining room with a door that leads to the back yard. Continue through to the living room with a large picture window for ample natural light. Upstairs is finished off with Three bedrooms, and a four-piece Bath. Designed with Family in mind, the lower level features a Family room, Rec. Room, and Large Storage Space; Ideal for those with kids who need room to play, or for large gatherings for the Holidays! The fenced-in backyard is perfect for kids, pets, or simply enjoying time outdoors in a private space you can truly make your own, and the large storage shed gives plenty of space to store your toys! Surrounded by parks, schools, and all the amenities you need just minutes away, the location couldnt be more convenient for a growing family. More than just a house, this is a place where you can put down roots, make memories, and feel at home. (id:63267)
Home overview
- Cooling Heat pump
- Heat source Natural gas
- Heat type Baseboard heaters, heat pump
- Sewer/ septic Municipal sewage system
- # full baths 1
- # half baths 1
- # total bathrooms 2.0
- # of above grade bedrooms 3
- Flooring Laminate, tile, vinyl, hardwood
- Directions 2059217
- Lot desc Partially landscaped
- Lot dimensions 585
- Lot size (acres) 0.14455152
- Building size 1454
- Listing # Nb125542
- Property sub type Single family residence
- Status Active
- Storage 4.902m X 3.251m
Level: Basement - Family room 3.327m X 6.68m
Level: Basement - Recreational room 7.112m X 6.782m
Level: Basement - Bathroom (# of pieces - 4) 1.473m X 2.591m
Level: Main - Bedroom 2.311m X 3.327m
Level: Main - Dining room 2.819m X 2.565m
Level: Main - Kitchen 4.039m X 2.565m
Level: Main - Bedroom 3.429m X 2.896m
Level: Main - Living room 3.556m X 4.394m
Level: Main - Bedroom 3.023m X 3.327m
Level: Main
- Listing source url Https://www.realtor.ca/real-estate/28782145/243-ogden-drive-riverview
- Listing type identifier Idx

$-840
/ Month





