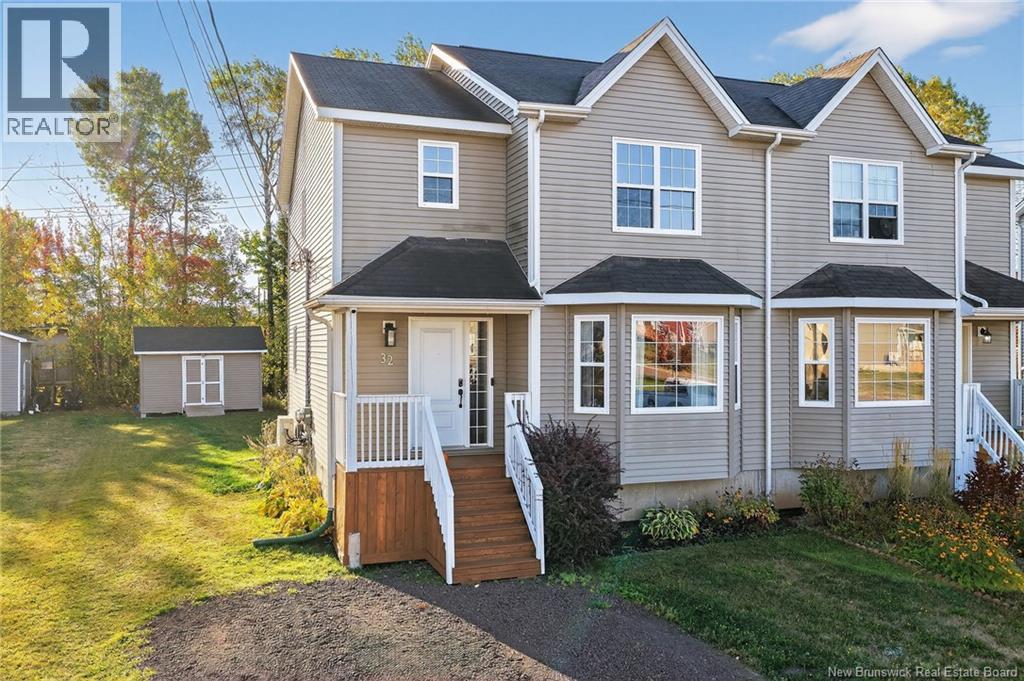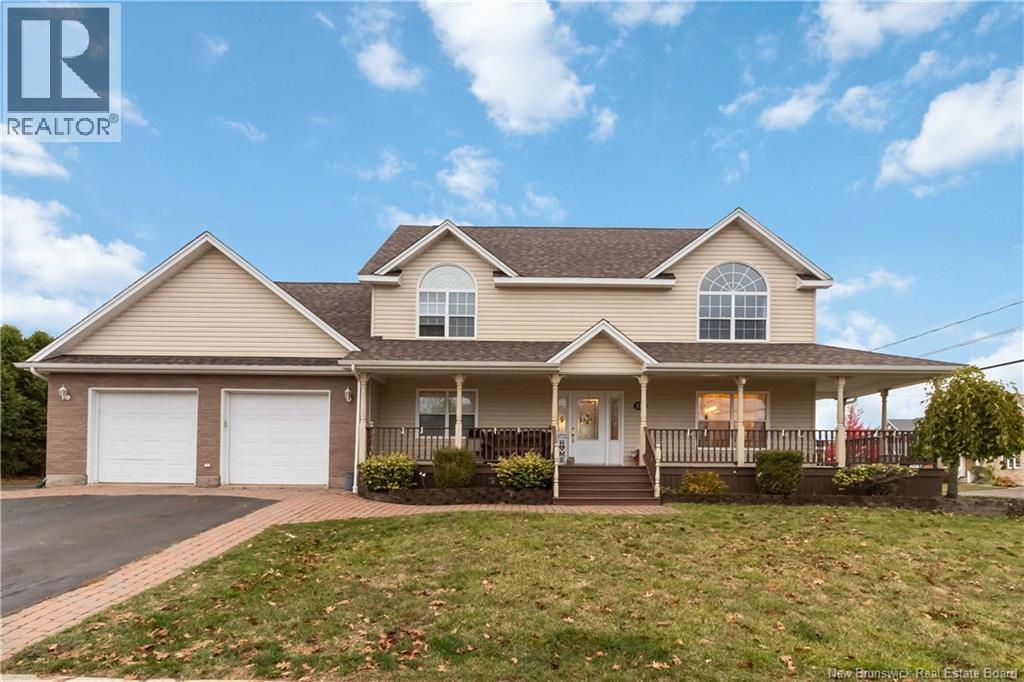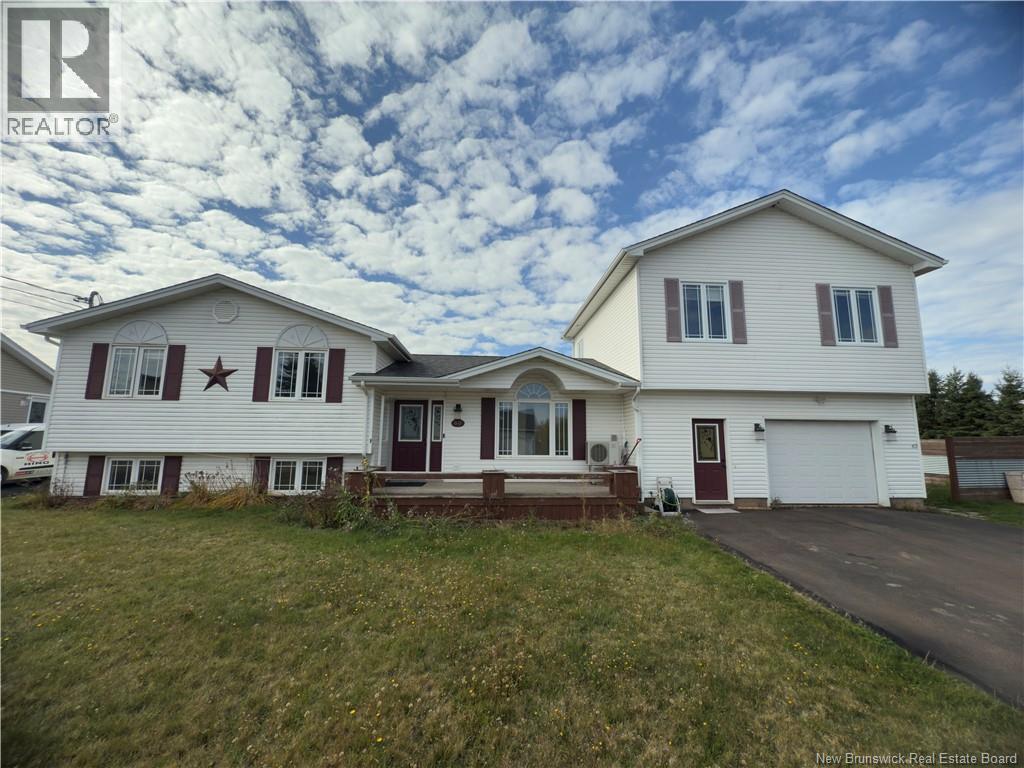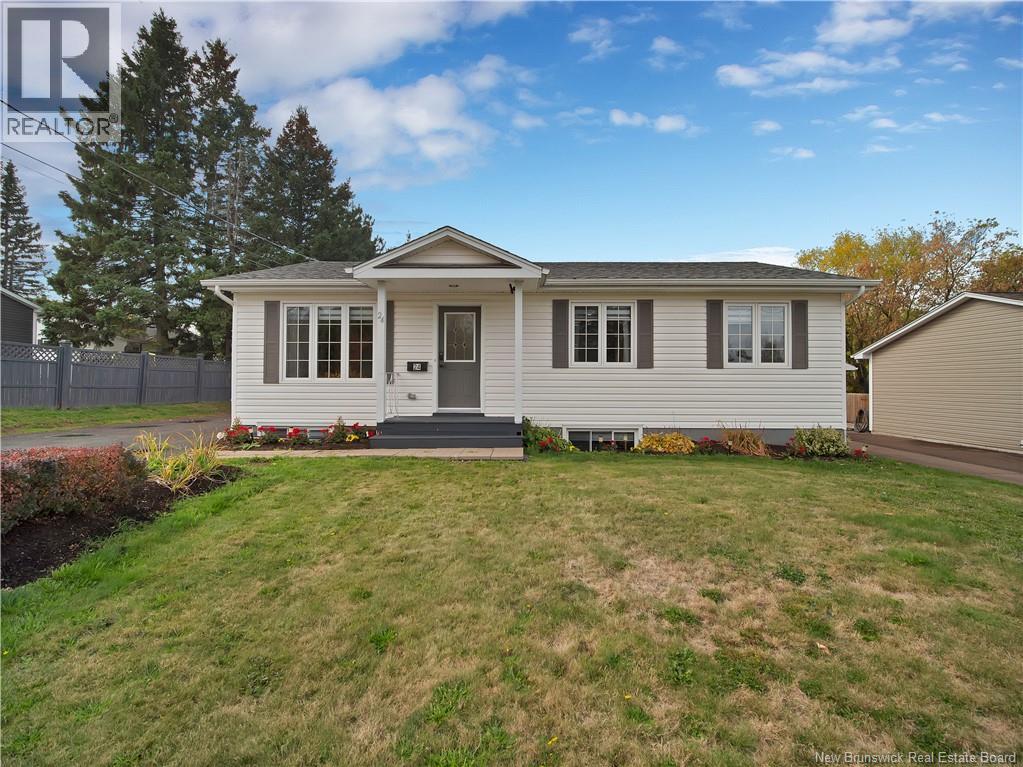- Houseful
- NB
- Riverview
- Riverview Heights
- 26 Kirton Ct
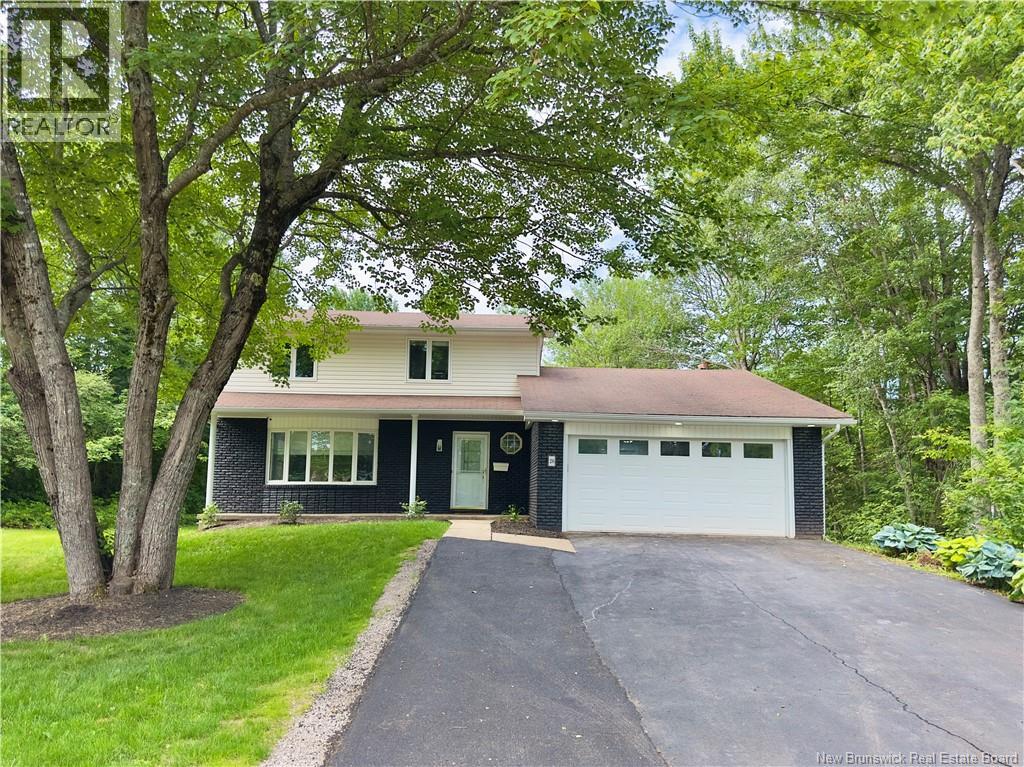
Highlights
Description
- Home value ($/Sqft)$210/Sqft
- Time on Houseful11 days
- Property typeSingle family
- Style2 level
- Neighbourhood
- Lot size0.47 Acre
- Mortgage payment
Welcome to 26 Kirton Court! Situated on a spacious, treed lot in Riverviews sought-after McAllister Park, this beautifully updated 2-storey home features 4 bedrooms, 3 full bathrooms, and a convenient in-law suite on the main level with separate entrance and private laundryideal for extended family or rental income. Located on a quiet court, enjoy fresh paint, all-new flooring and trimwork, upgraded interior and exterior lighting, plus a brand-new deck (2024) overlooking the private backyard. The 3-car-wide paved driveway offers ample parking. Inside, the bright living room opens to an updated kitchen with granite island, stylish backsplash, and a large picture window with serene backyard views. A full bath and laundry complete the main level. The mostly finished lower level provides additional living space with a large family room, a 4-piece bathroom, laundry area, and an extra bedroom. Upstairs, find 3 spacious bedrooms including a primary suite with cheater access to a spa-like 5-piece bath featuring double sinks, soaker tub, and walk-in tile shower. Comfort is ensured year-round with two energy-efficient mini-split heat pumps, a 200-amp breaker panel with generator hookup, and vinyl windows throughout. Walking distance to schools, parks, and amenities, this move-in-ready home combines space, style, and versatility in a prime Riverview location. (id:63267)
Home overview
- Cooling Heat pump, air exchanger
- Heat type Baseboard heaters, heat pump
- Has pool (y/n) Yes
- Sewer/ septic Municipal sewage system
- Has garage (y/n) Yes
- # full baths 3
- # total bathrooms 3.0
- # of above grade bedrooms 5
- Flooring Tile, vinyl
- Lot desc Landscaped
- Lot dimensions 1921
- Lot size (acres) 0.4746726
- Building size 2362
- Listing # Nb128250
- Property sub type Single family residence
- Status Active
- Other 3.327m X 2.997m
Level: 2nd - Bedroom 3.531m X 2.718m
Level: 2nd - Bedroom 3.531m X 3.785m
Level: 2nd - Primary bedroom 4.928m X 3.404m
Level: 2nd - Bathroom (# of pieces - 4) 2.489m X 3.251m
Level: Basement - Storage Level: Basement
- Family room 6.833m X 3.353m
Level: Basement - Bedroom 5.131m X 3.073m
Level: Basement - Kitchen 3.353m X 2.845m
Level: Main - Living room 5.207m X 3.81m
Level: Main - Dining room 3.353m X 3.988m
Level: Main - Laundry 1.549m X 3.632m
Level: Main - Kitchen 3.353m X 4.064m
Level: Main - Bedroom 2.337m X 5.74m
Level: Main - Bathroom (# of pieces - 3) 1.626m X 2.032m
Level: Main - Living room 3.353m X 2.845m
Level: Main - Foyer 3.81m X 1.549m
Level: Main
- Listing source url Https://www.realtor.ca/real-estate/28972383/26-kirton-court-riverview
- Listing type identifier Idx

$-1,320
/ Month









