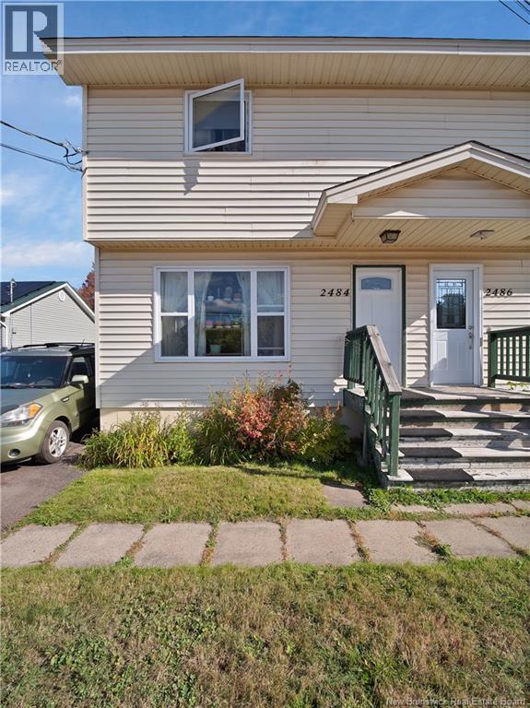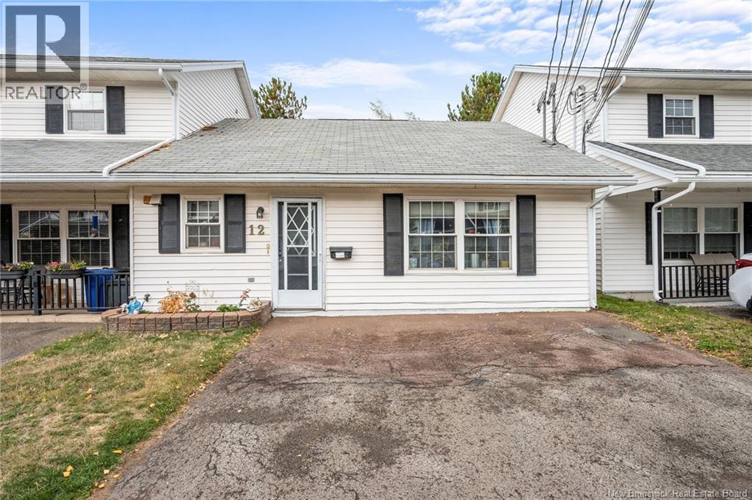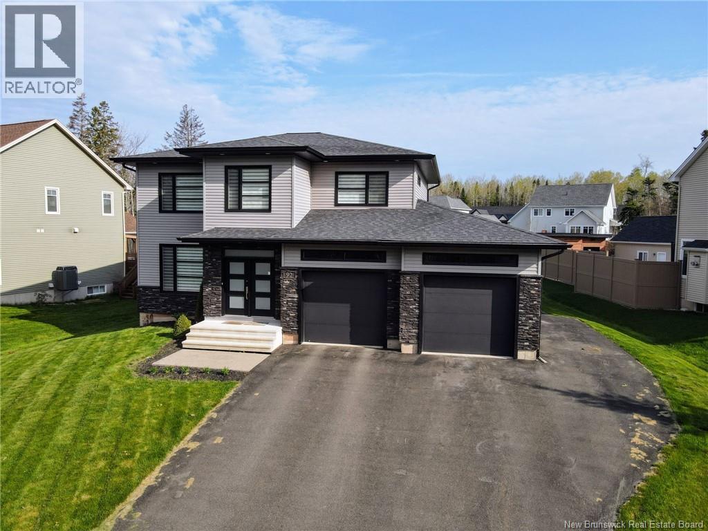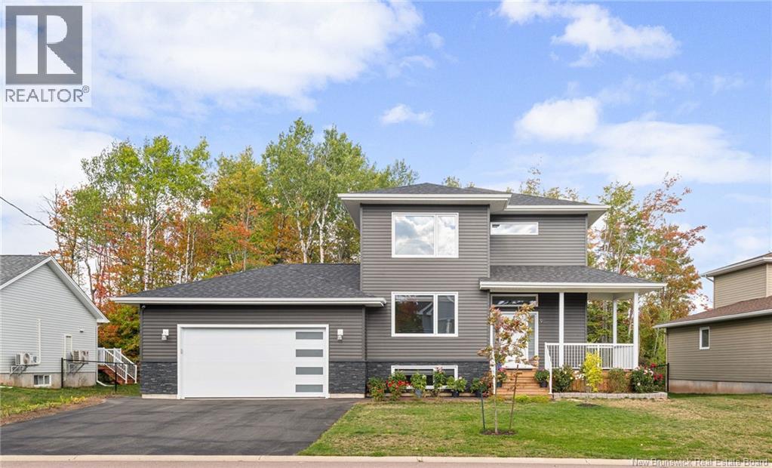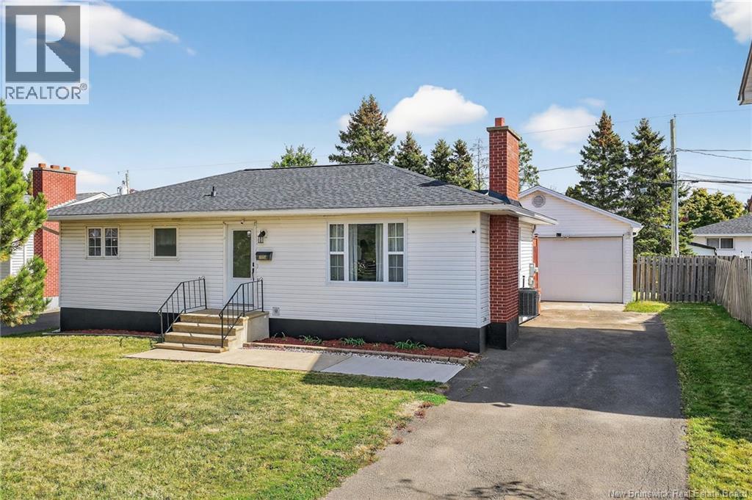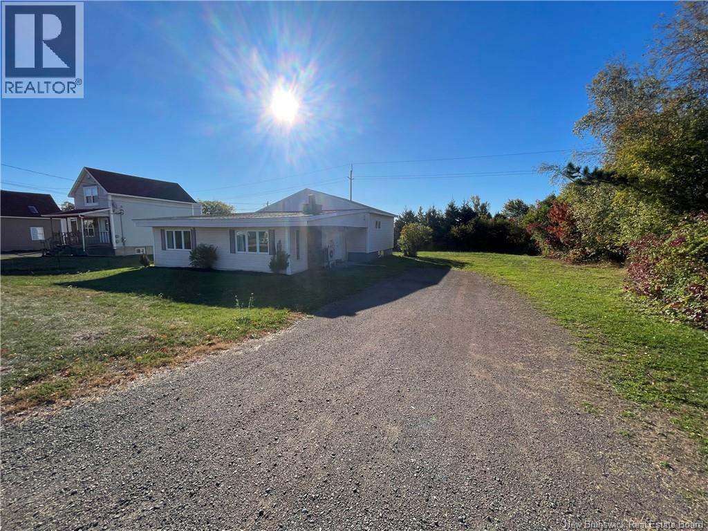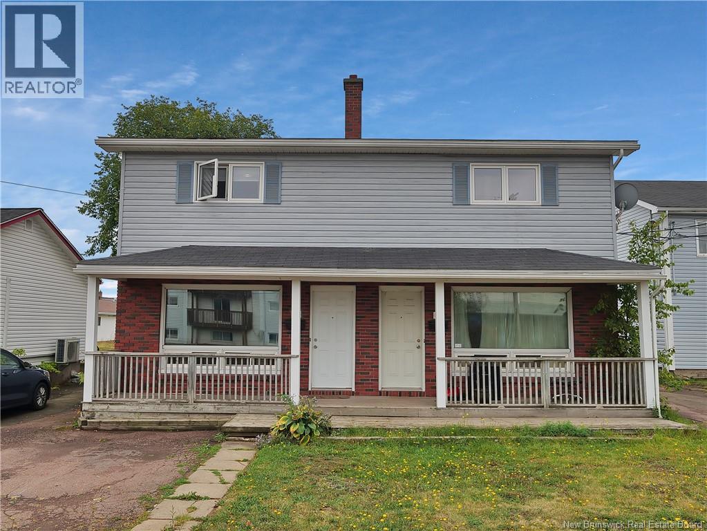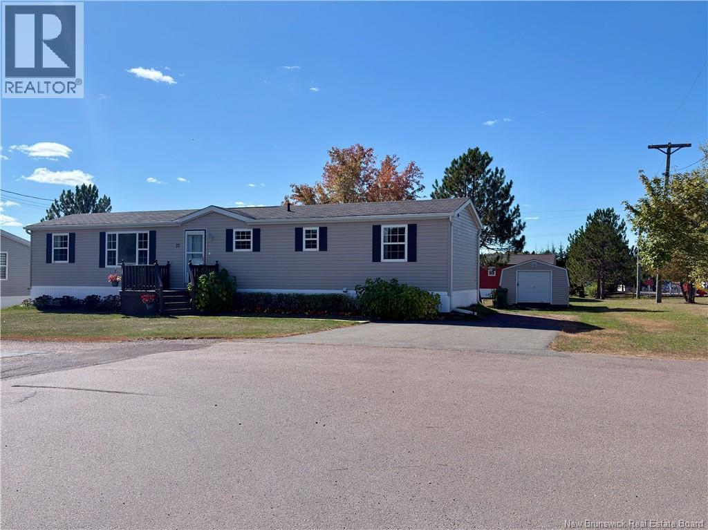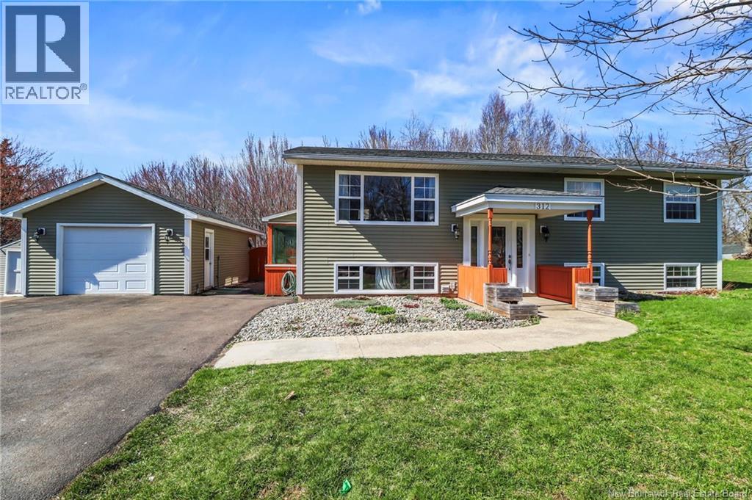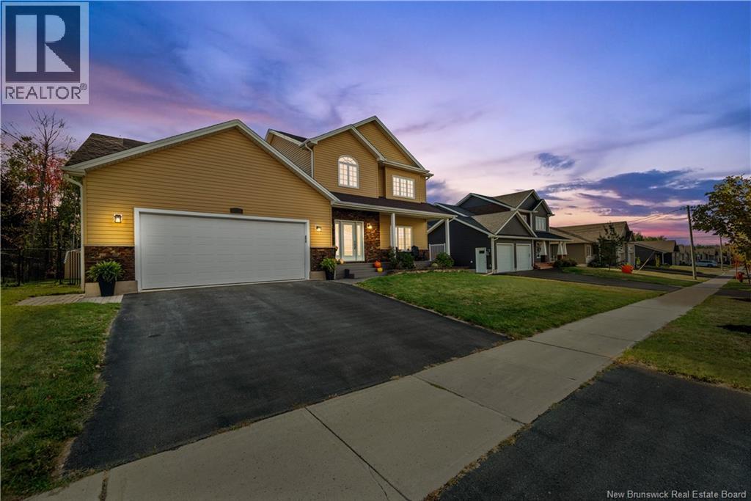- Houseful
- NB
- Riverview
- Findlay South
- 269 Whitepine Rd
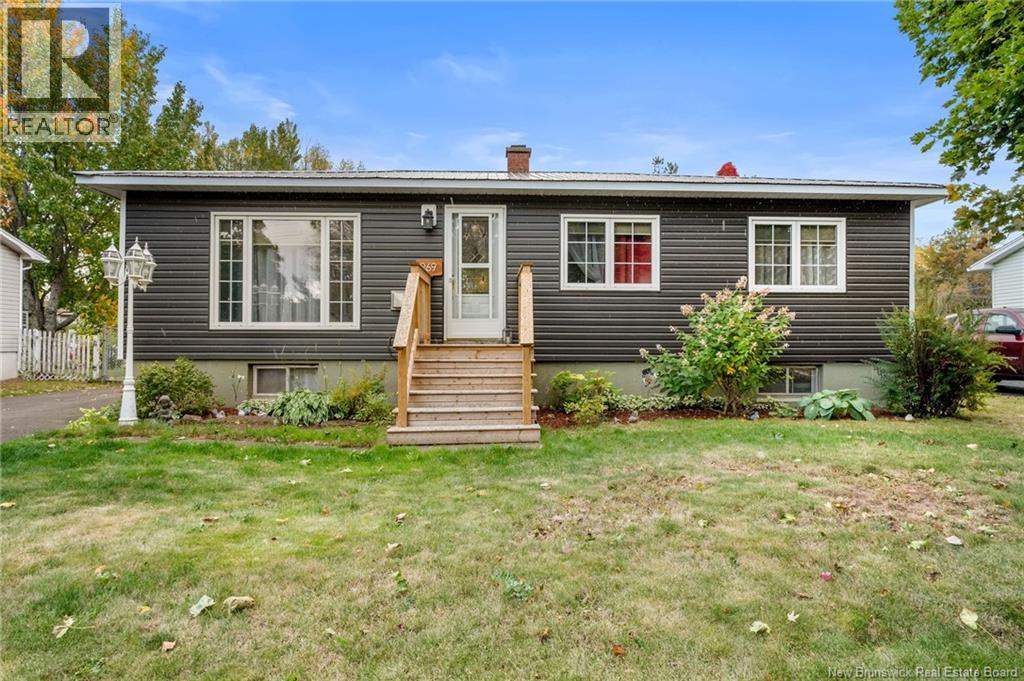
Highlights
Description
- Home value ($/Sqft)$193/Sqft
- Time on Housefulnew 5 hours
- Property typeSingle family
- StyleBungalow
- Neighbourhood
- Lot size7,255 Sqft
- Year built1973
- Mortgage payment
Welcome to 269 Whitepine Road, a charming detached bungalow with a detached garage (roof 2021) in the heart of Riverview, close to grocery stores, shopping, and all amenities. Step inside to a bright living room with large windows and gleaming hardwood floors, flowing seamlessly into an open dining and kitchen area. The dining room features patio doors leading to the back patio, while the kitchen provides plenty of counter space with a wall oven, cooktop, and ceramic flooring. Three spacious bedrooms with hardwood floors and a 4-piece bathroom complete the main floor. The lower level expands your living space with a large laundry room offering a full wall of cabinets, a cozy family room with a propane stove, a non-conforming bedroom, a 3-piece bathroom with a soaker tub, and a storage/utility room. Outside, enjoy a landscaped and fully fenced backyard with plenty of greenery, a patio perfect for entertaining, and a private retreat feel. Additional features include a durable metal roof, central vac and a ducted heat pump for year-round comfort. Book your private viewing today! (id:63267)
Home overview
- Cooling Central air conditioning, heat pump
- Heat source Electric, propane
- Heat type Baseboard heaters, forced air, heat pump
- Sewer/ septic Municipal sewage system
- # total stories 1
- Fencing Fully fenced
- Has garage (y/n) Yes
- # full baths 2
- # total bathrooms 2.0
- # of above grade bedrooms 3
- Flooring Ceramic, laminate, vinyl, hardwood
- Lot desc Landscaped
- Lot dimensions 674
- Lot size (acres) 0.16654311
- Building size 1860
- Listing # Nb127848
- Property sub type Single family residence
- Status Active
- Bedroom 3.277m X 3.531m
Level: Basement - Family room 8.458m X 2.997m
Level: Basement - Laundry 3.556m X 3.632m
Level: Basement - Storage 3.048m X 3.099m
Level: Basement - Bathroom (# of pieces - 3) 3.2m X 1.6m
Level: Basement - Primary bedroom 3.785m X 3.073m
Level: Main - Bathroom (# of pieces - 4) 2.134m X 1.473m
Level: Main - Living room 3.404m X 5.74m
Level: Main - Dining room 3.581m X 2.362m
Level: Main - Bedroom 2.946m X 2.667m
Level: Main - Bedroom 3.81m X 2.489m
Level: Main - Kitchen 3.581m X 2.261m
Level: Main
- Listing source url Https://www.realtor.ca/real-estate/28948634/269-whitepine-road-riverview
- Listing type identifier Idx

$-960
/ Month

