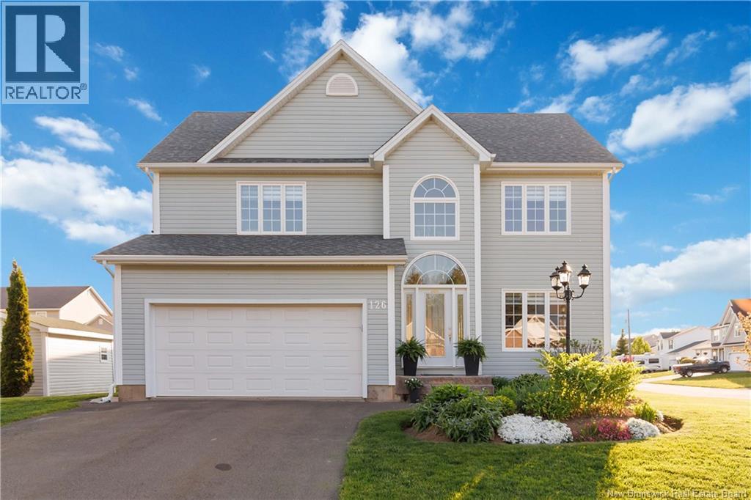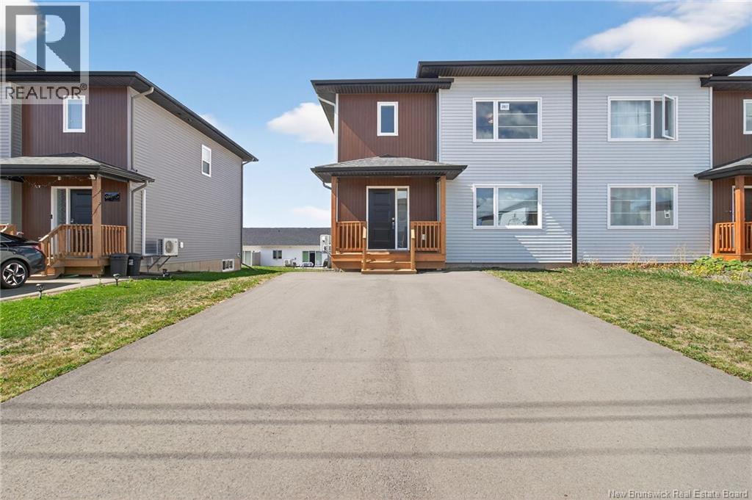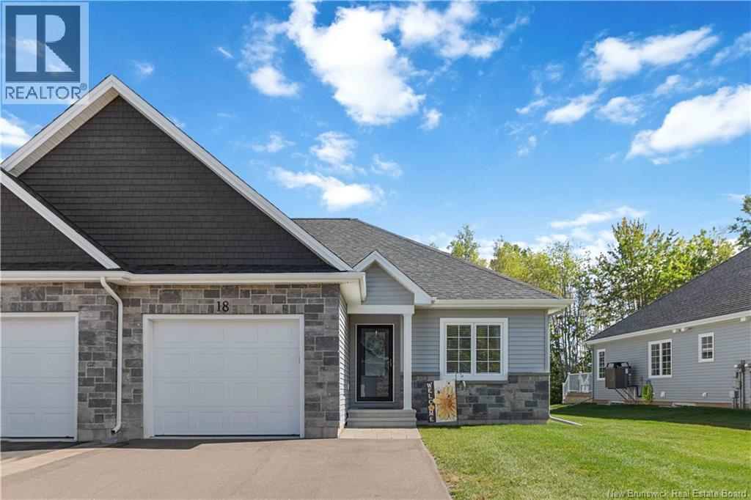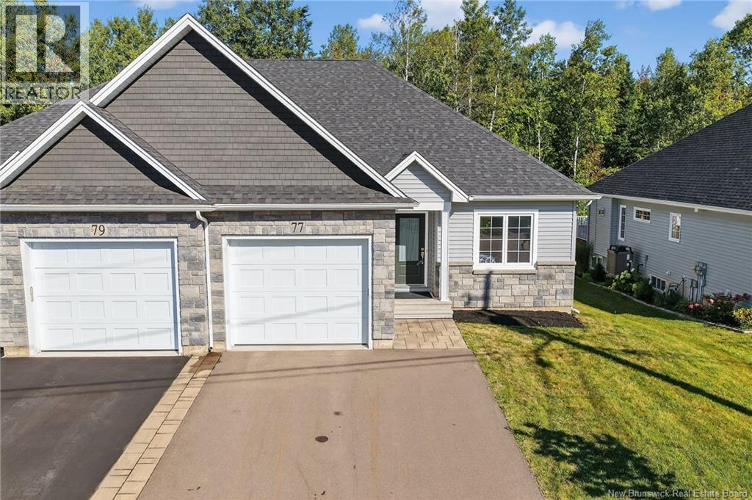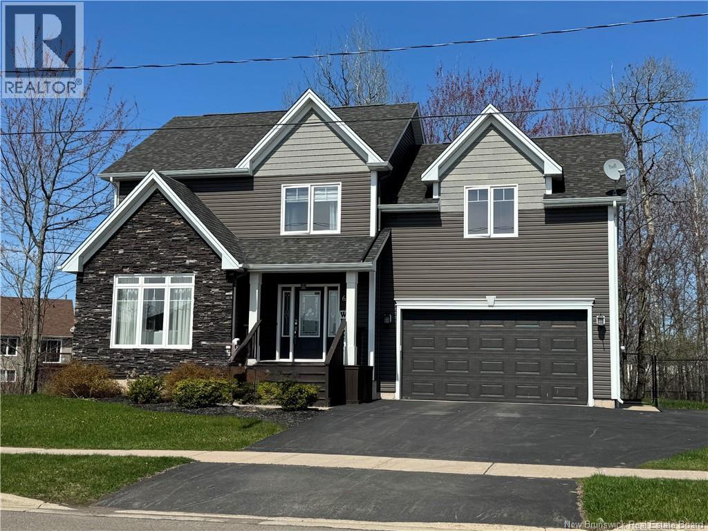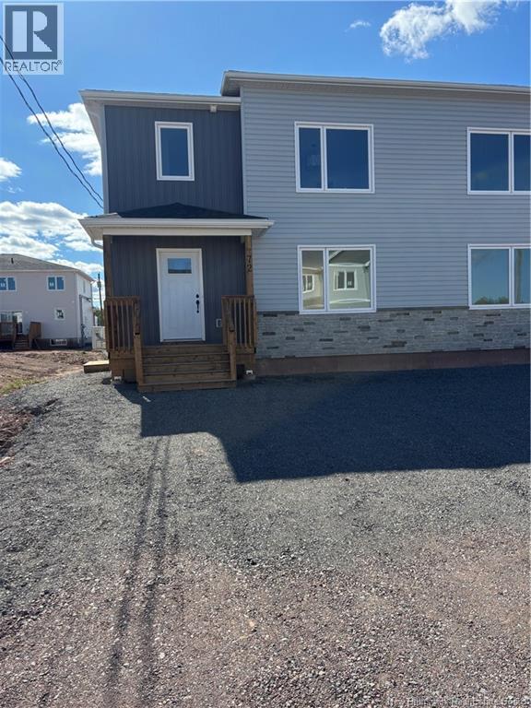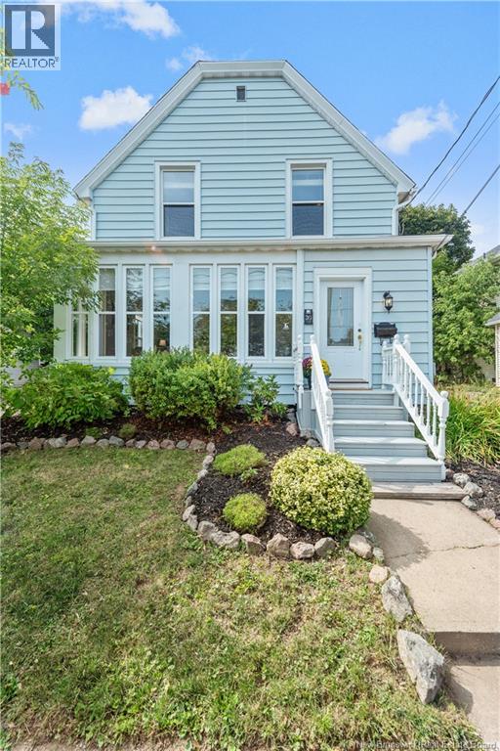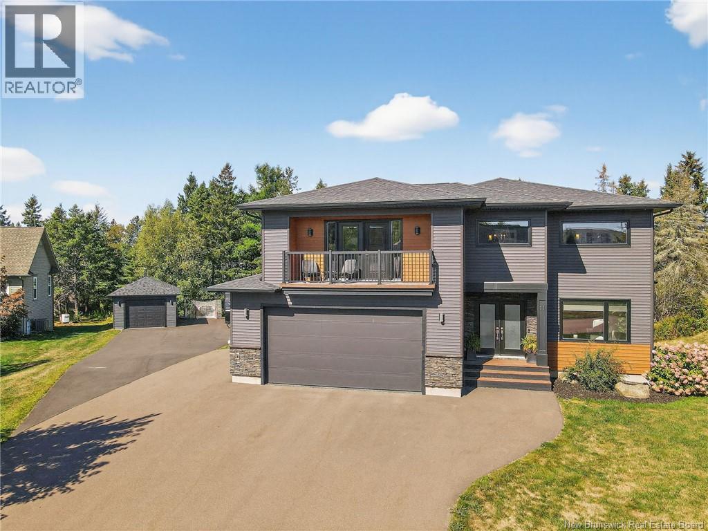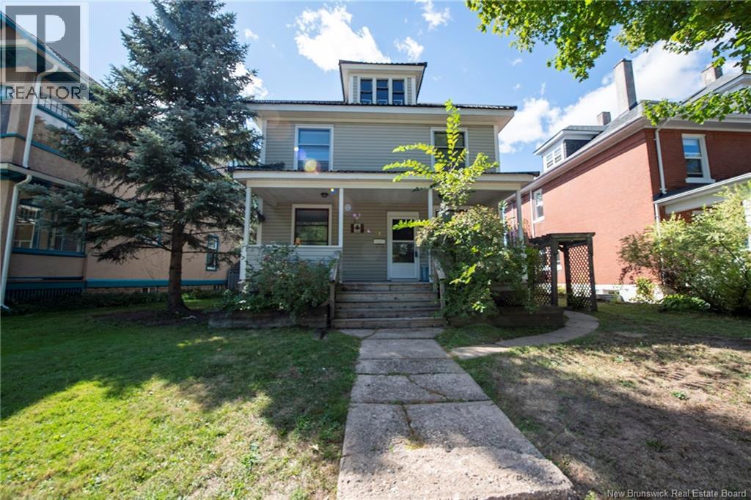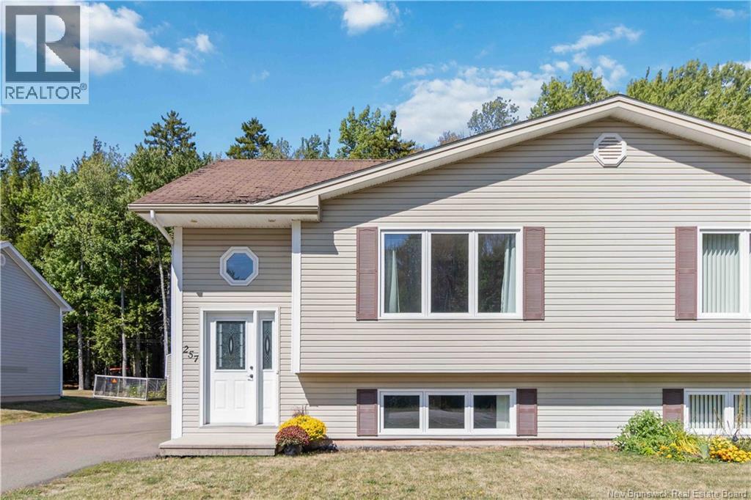- Houseful
- NB
- Riverview
- West Riverview
- 28 Glenforest Dr
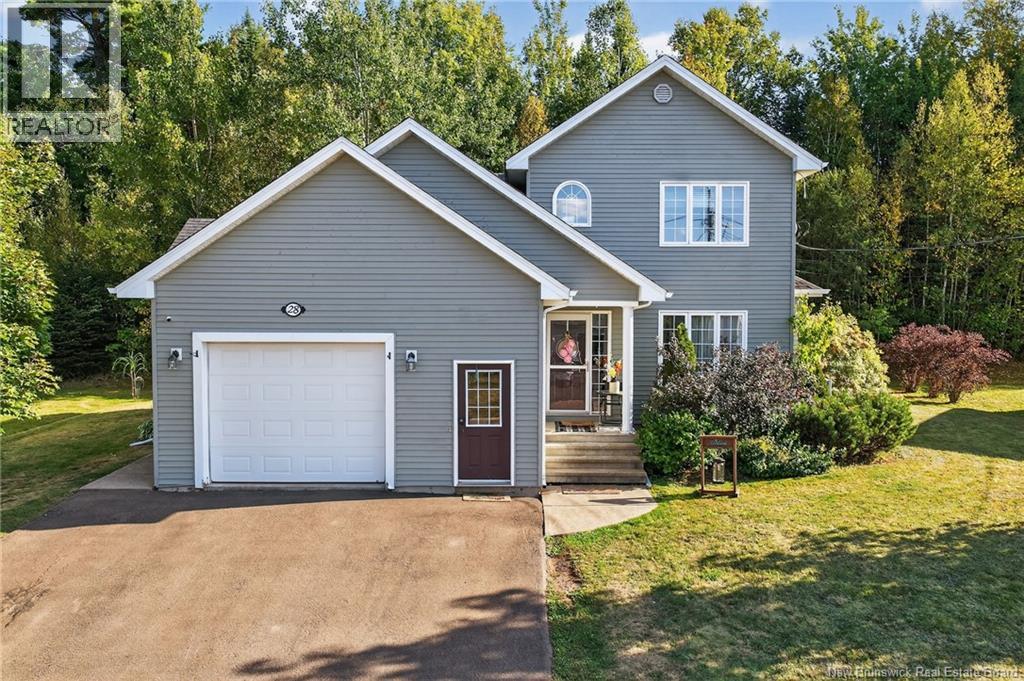
Highlights
Description
- Home value ($/Sqft)$289/Sqft
- Time on Housefulnew 4 hours
- Property typeSingle family
- Style2 level
- Neighbourhood
- Lot size8,396 Sqft
- Year built2004
- Mortgage payment
Welcome to this elegant 2-storey home in Riverviews sought-after Gray Brooks Estate! This property offers both style and functionality with an attached garage and a one bedroom basement apartment featuring its own private entrance and laundry,perfect for extended family or rental income. The exterior highlights include a triple width paved driveway and a private backyard with a deck, ideal for entertaining or relaxing outdoors. Inside, the main floor boasts a bright open concept layout with a spacious living room equipped with built-in surround sound, a dining area, and a stylish kitchen complete with pot lights, granite countertops, and a subway tile backsplash. The main level also features a primary bedroom with his and hers closets and direct access to the ensuite bath, along with a convenient mudroom off the garage with laundry. Upstairs, youll find two generously sized bedrooms, including one with a walk-in closet, plus a full bathroom. Additional features include central vacuum and modern finishes throughout. (id:63267)
Home overview
- Heat source Electric
- Heat type Baseboard heaters
- Sewer/ septic Municipal sewage system
- # full baths 3
- # total bathrooms 3.0
- # of above grade bedrooms 4
- Flooring Ceramic, laminate, hardwood
- Directions 2195180
- Lot dimensions 780
- Lot size (acres) 0.19273536
- Building size 2024
- Listing # Nb126716
- Property sub type Single family residence
- Status Active
- Bathroom (# of pieces - 4) 1.753m X 2.286m
Level: 2nd - Bedroom 3.099m X 3.048m
Level: 2nd - Bedroom 3.124m X 4.14m
Level: 2nd - Bathroom (# of pieces - 4) 1.905m X 2.388m
Level: Basement - Kitchen 2.616m X 2.591m
Level: Basement - Recreational room 4.674m X 3.327m
Level: Basement - Dining room 1.448m X 2.591m
Level: Basement - Bedroom 4.064m X 3.124m
Level: Basement - Living room 4.445m X 4.724m
Level: Main - Bathroom (# of pieces - 3) 2.108m X 2.311m
Level: Main - Laundry 4.318m X 1.905m
Level: Main - Kitchen 3.175m X 2.692m
Level: Main - Dining room 3.226m X 2.565m
Level: Main - Primary bedroom 4.42m X 3.581m
Level: Main
- Listing source url Https://www.realtor.ca/real-estate/28870261/28-glenforest-drive-riverview
- Listing type identifier Idx

$-1,560
/ Month

