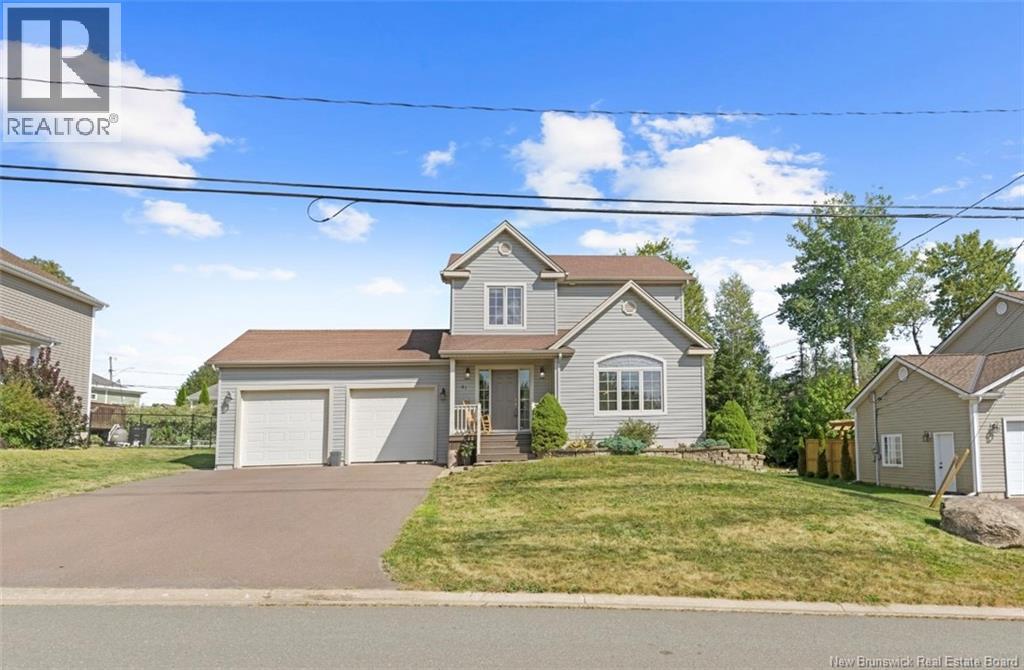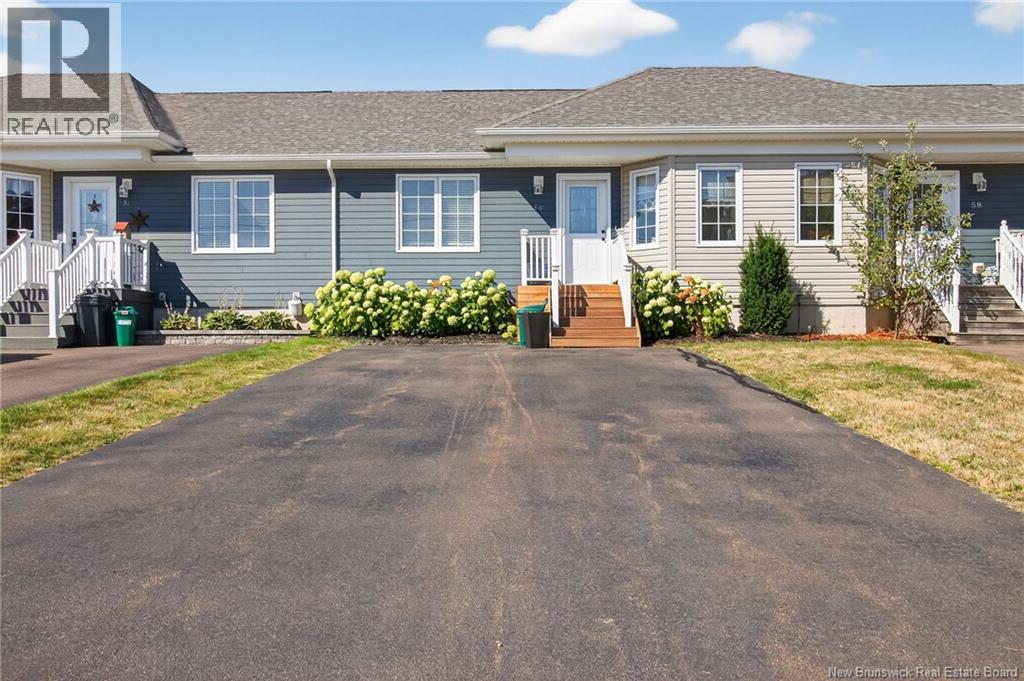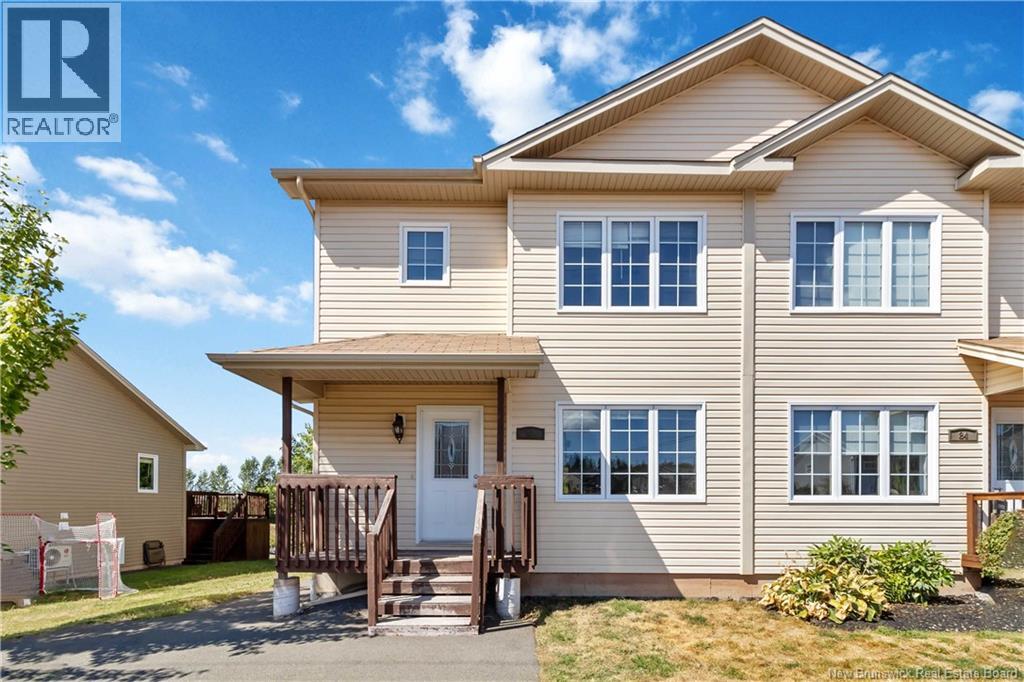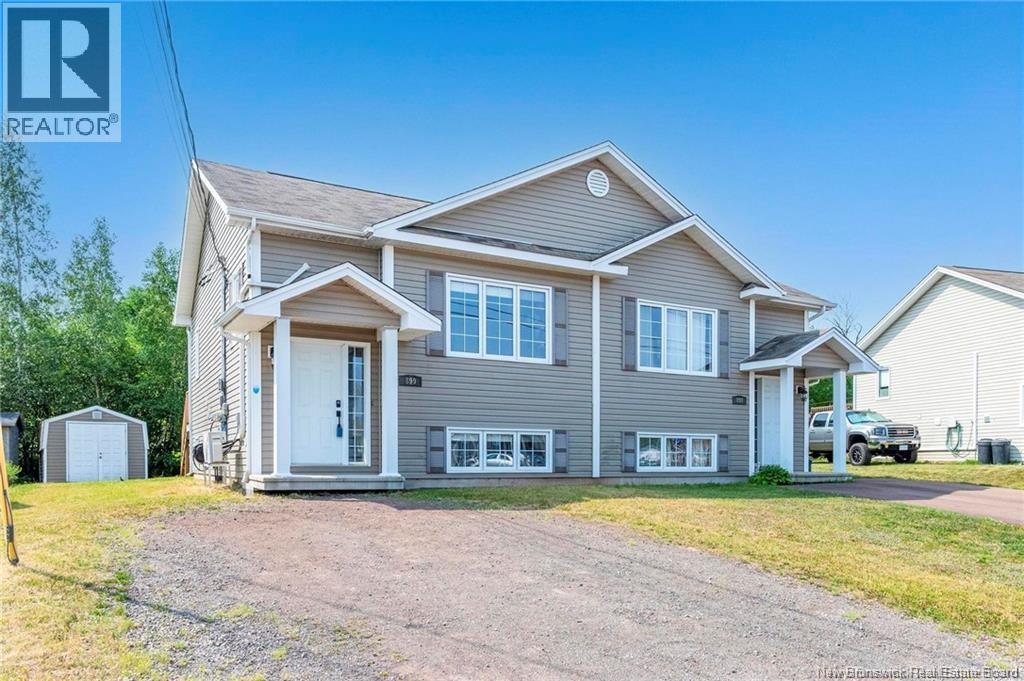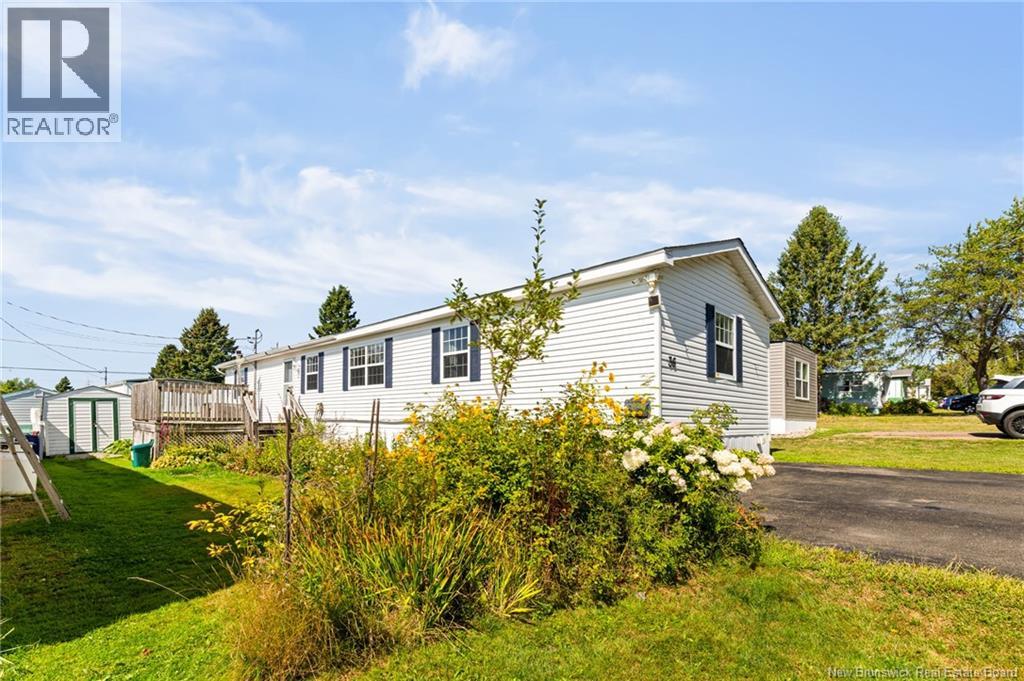- Houseful
- NB
- Riverview
- West Riverview
- 32 Ashburn
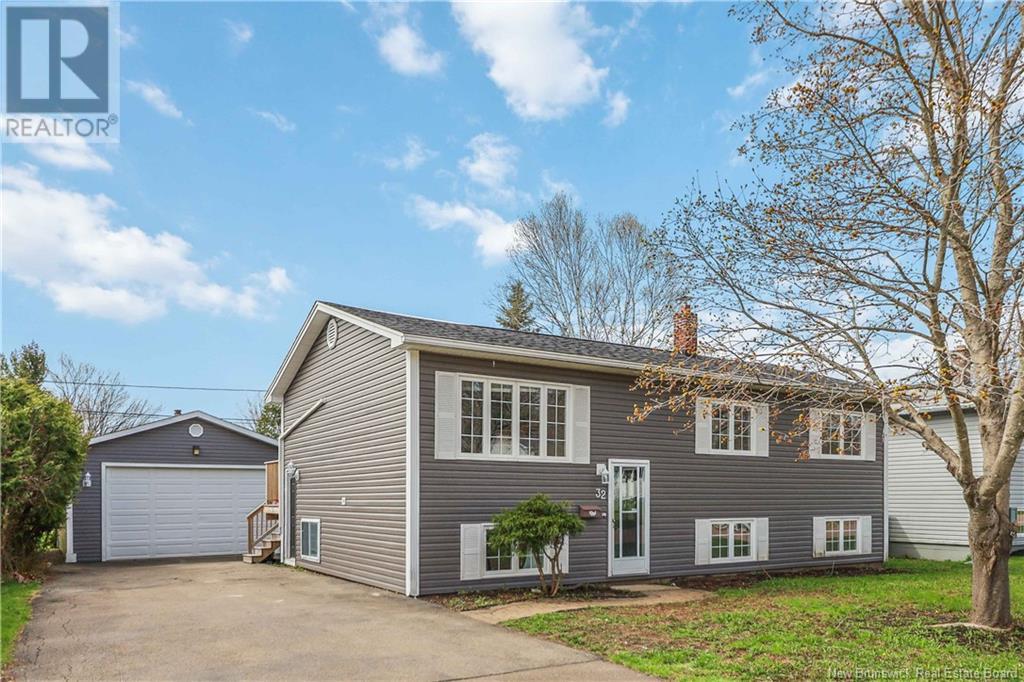
Highlights
Description
- Home value ($/Sqft)$191/Sqft
- Time on Houseful121 days
- Property typeSingle family
- Neighbourhood
- Lot size7,147 Sqft
- Mortgage payment
IN-LAW SUITE! DETACHED GARAGE! Welcome to 32 Ashburn in Riverview! This charming raised ranch is move-in ready and offers everything you need! The main floor features 3 bedrooms, a cozy eat-in kitchen, a 2-in-1 laundry, a bright living room with a mini-split, and a 4-piece bathroom. The lower level boasts a spacious 2-bedroom in-law suite(non-conforming) with a separate entrance, complete with a foyer/family room, a large living room, kitchen, and laundry. A DOUBLE DETACHED GARAGE with a VERY HIGH CEILING adds fantastic value. The home has seen many recent upgrades and is beautifully maintained. Situated on a large lot with a huge paved driveway in a peaceful, friendly neighborhood, this property has it all! For your convenience, a 360 virtual tour is available. Call today for more details or to schedule a viewing!Please note: the property tax is currently based on non-owner occupancy, it will be a lower rate for principal residence (id:63267)
Home overview
- Cooling Heat pump
- Heat type Baseboard heaters, heat pump, hot water
- Sewer/ septic Municipal sewage system
- # full baths 2
- # total bathrooms 2.0
- # of above grade bedrooms 5
- Lot dimensions 664
- Lot size (acres) 0.16407216
- Building size 1911
- Listing # Nb117992
- Property sub type Single family residence
- Status Active
- Bathroom (# of pieces - 3) 1.575m X 2.565m
Level: Basement - Bedroom 3.429m X 2.972m
Level: Basement - Kitchen 3.556m X 2.565m
Level: Basement - Living room 7.798m X 3.454m
Level: Basement - Bedroom 3.429m X 2.946m
Level: Basement - Family room 6.731m X 3.886m
Level: Basement - Storage 3.988m X 1.041m
Level: Basement - Bathroom (# of pieces - 4) 1.473m X 2.464m
Level: Main - Kitchen 2.515m X 2.667m
Level: Main - Bedroom 3.454m X 2.464m
Level: Main - Bedroom 2.946m X 3.353m
Level: Main - Bedroom 3.073m X 3.353m
Level: Main - Dining room 4.14m X 2.667m
Level: Main - Living room 3.454m X 6.121m
Level: Main
- Listing source url Https://www.realtor.ca/real-estate/28274923/32-ashburn-riverview
- Listing type identifier Idx

$-973
/ Month





