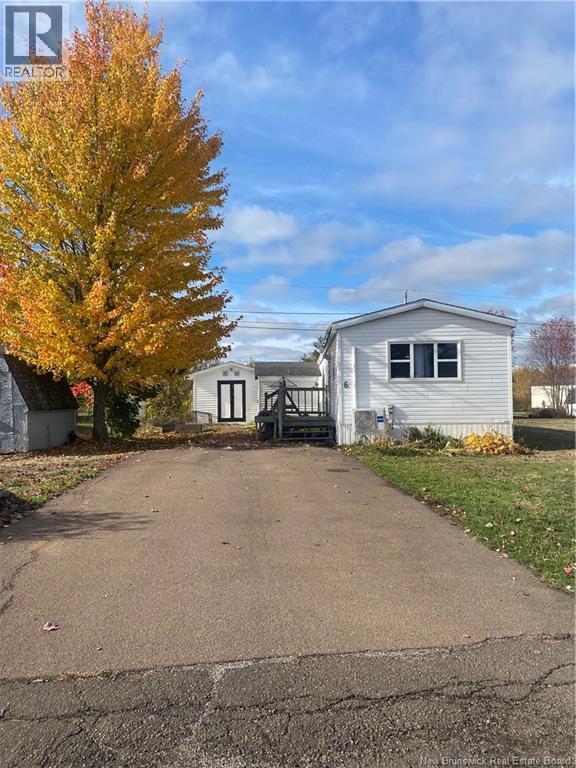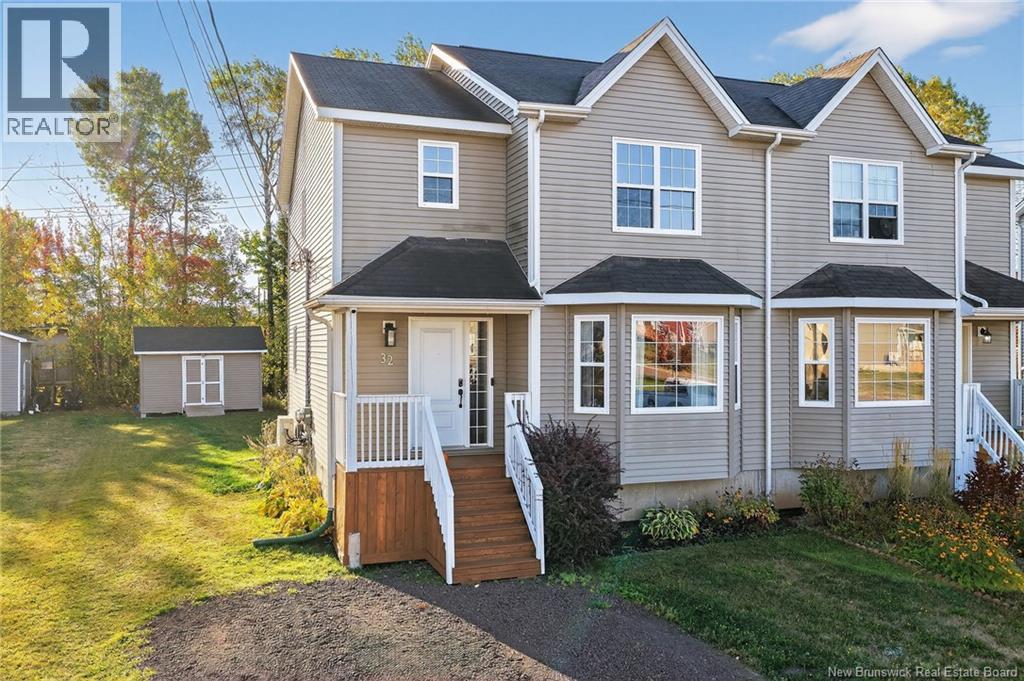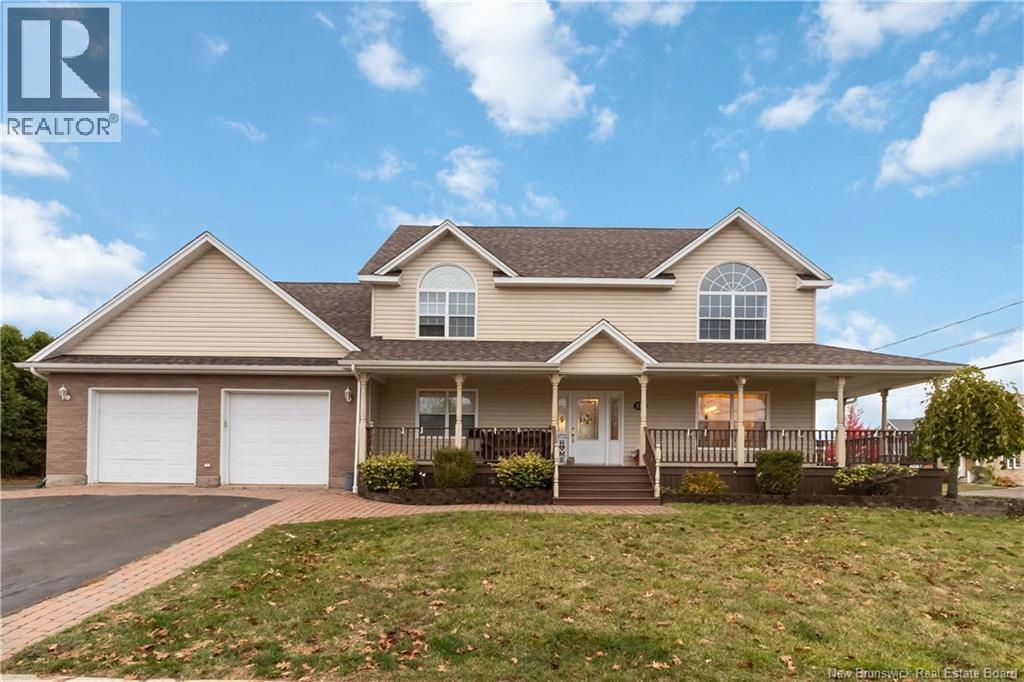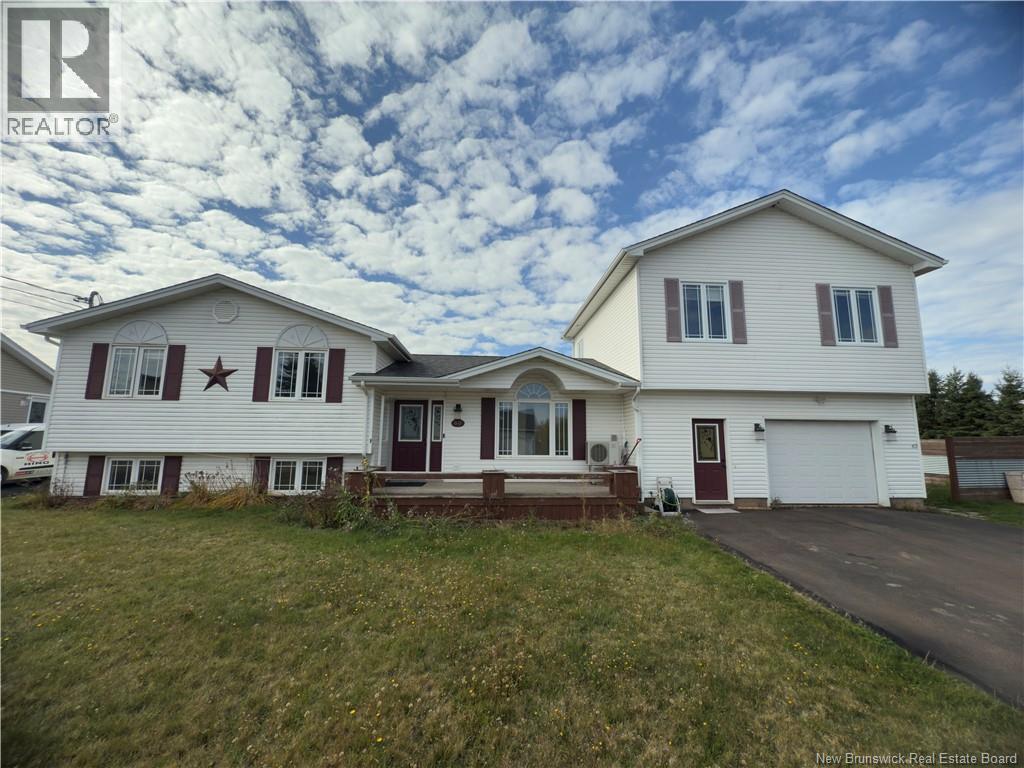- Houseful
- NB
- Riverview
- Bridgedale
- 32 Satleville Cres
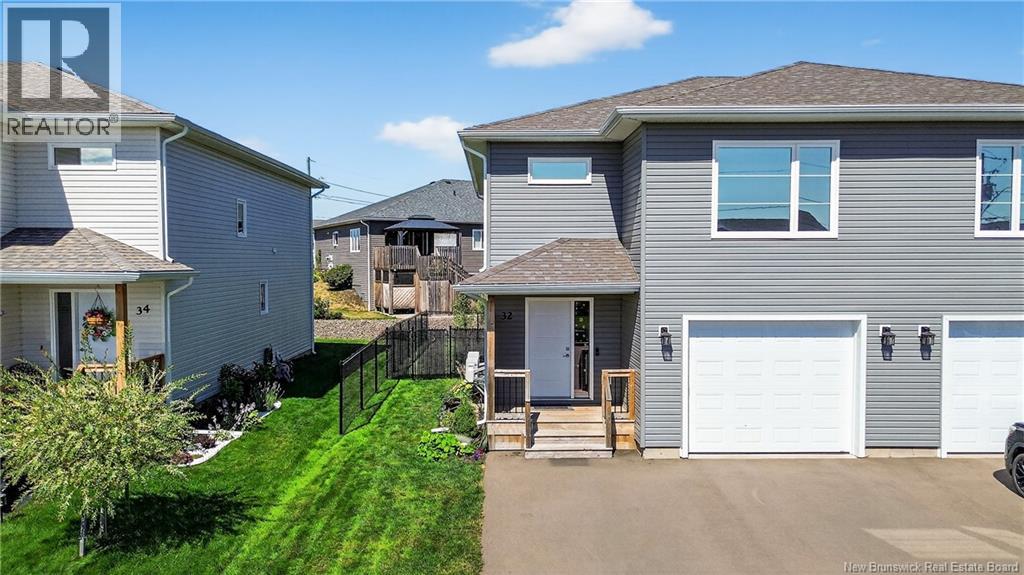
Highlights
Description
- Home value ($/Sqft)$186/Sqft
- Time on Houseful59 days
- Property typeSingle family
- Style2 level
- Neighbourhood
- Lot size3,391 Sqft
- Year built2021
- Mortgage payment
Welcome to this beautifully maintained, contemporary semi-detached home nestled in the desirable community of Carriage Hill. Offering exceptional curb appeal, an extra-wide paved driveway, and a private garage, this home blends modern comfort with everyday functionality. Step inside to a bright and spacious open-concept main floor, ideal for both daily living and entertaining. The heart of the home is the large custom kitchen, showcasing quartz countertops, a stylish backsplash, an oversized island with seating, and extended cabinetry for ample storage. Sleek stainless steel appliances add a touch of luxury and efficiency. The main level also features a spacious dining area, a welcoming living room, a half bath, and a generous front entry with direct garage access. Upstairs, you'll find a serene primary suite complete with a walk-in closet and a beautifully finished ensuite featuring a double vanity. Two additional large bedrooms, a second full bathroom with, and a custom laundry room with cabinetry, folding table, and hanging racks round out the upper level. The fully finished basement offers even more living space with a large rec room. A bathroom space has been fully framed and finished, requiring only fixtures to complete. The layout allows the potential to add a private entrance, making it ideal for future in-law suite. Outside, enjoy a manicured fully fenced backyard with a storage shed. The extra-wide driveway offers plenty of parking for multiple vehicles. Call today! (id:63267)
Home overview
- Cooling Heat pump, air exchanger
- Heat source Electric
- Heat type Baseboard heaters, heat pump
- Sewer/ septic Municipal sewage system
- Has garage (y/n) Yes
- # full baths 2
- # half baths 1
- # total bathrooms 3.0
- # of above grade bedrooms 3
- Flooring Ceramic, laminate, hardwood
- Lot desc Landscaped
- Lot dimensions 315
- Lot size (acres) 0.07783543
- Building size 2472
- Listing # Nb125376
- Property sub type Single family residence
- Status Active
- Bedroom 4.394m X 3.073m
Level: 2nd - Bathroom (# of pieces - 4) 1.549m X 3.861m
Level: 2nd - Laundry 2.083m X 1.778m
Level: 2nd - Bathroom (# of pieces - 5) 1.549m X 3.81m
Level: 2nd - Bedroom 3.327m X 3.835m
Level: 2nd - Bedroom 4.775m X 5.156m
Level: 2nd - Storage Level: Basement
- Bathroom (# of pieces - 1-6) 1.6m X 3.886m
Level: Basement - Recreational room 4.648m X 6.807m
Level: Basement - Bathroom (# of pieces - 2) 1.727m X 1.778m
Level: Main - Kitchen 3.378m X 3.785m
Level: Main - Dining room 3.353m X 3.785m
Level: Main - Living room 4.42m X 3.251m
Level: Main
- Listing source url Https://www.realtor.ca/real-estate/28765616/32-satleville-crescent-riverview
- Listing type identifier Idx

$-1,226
/ Month









