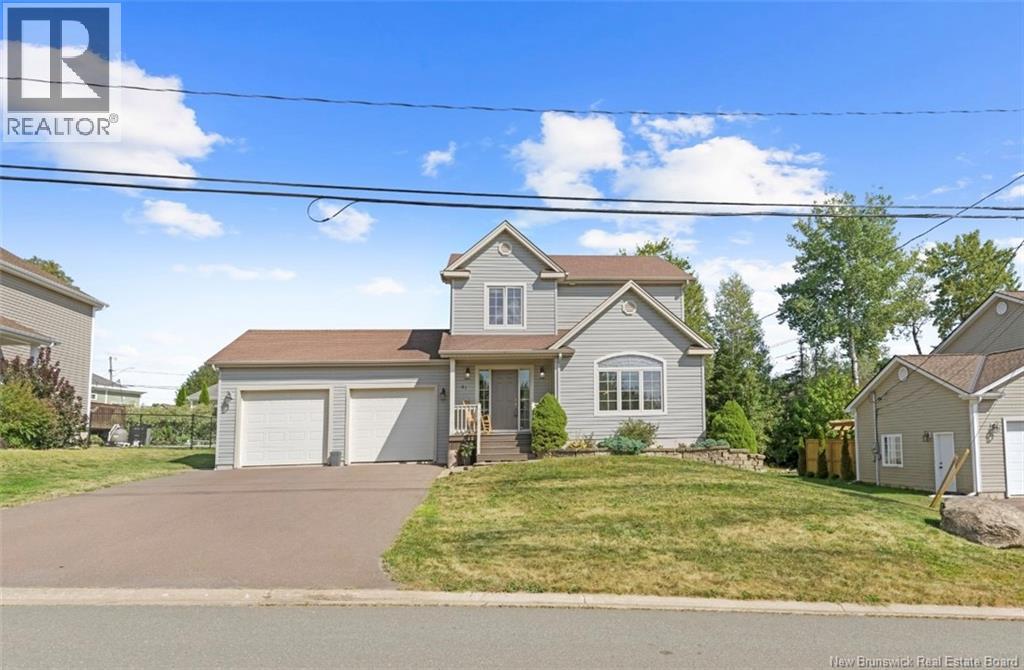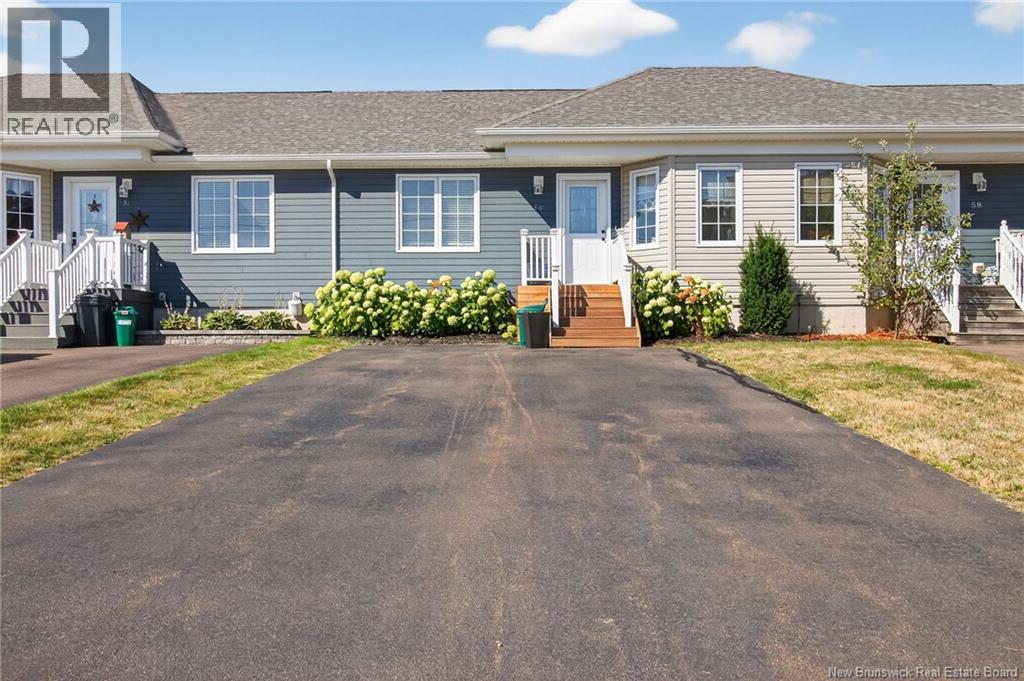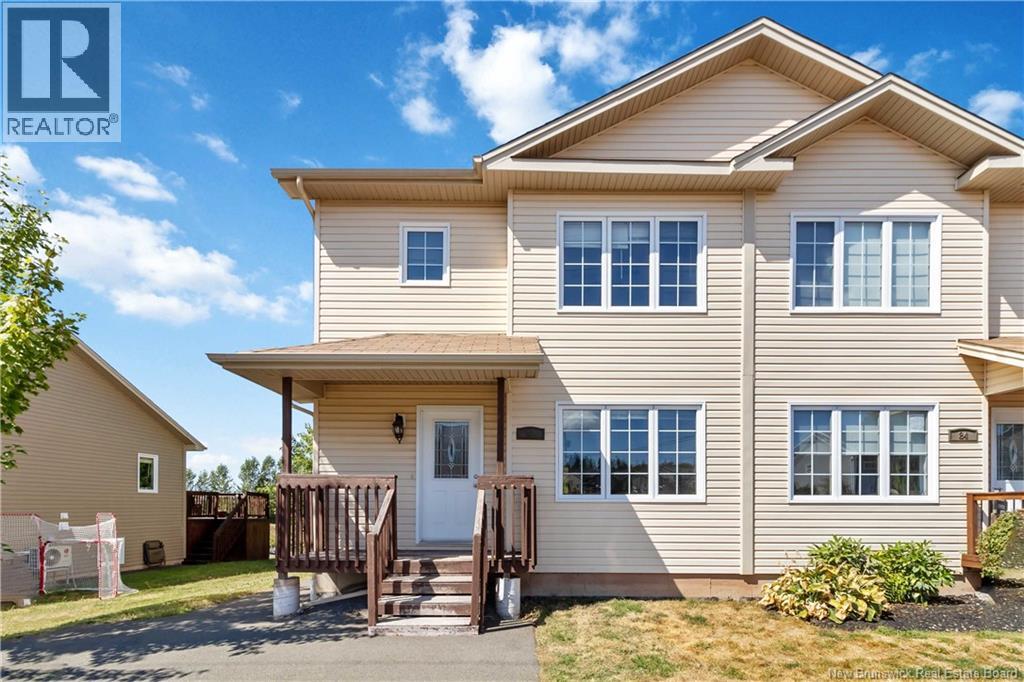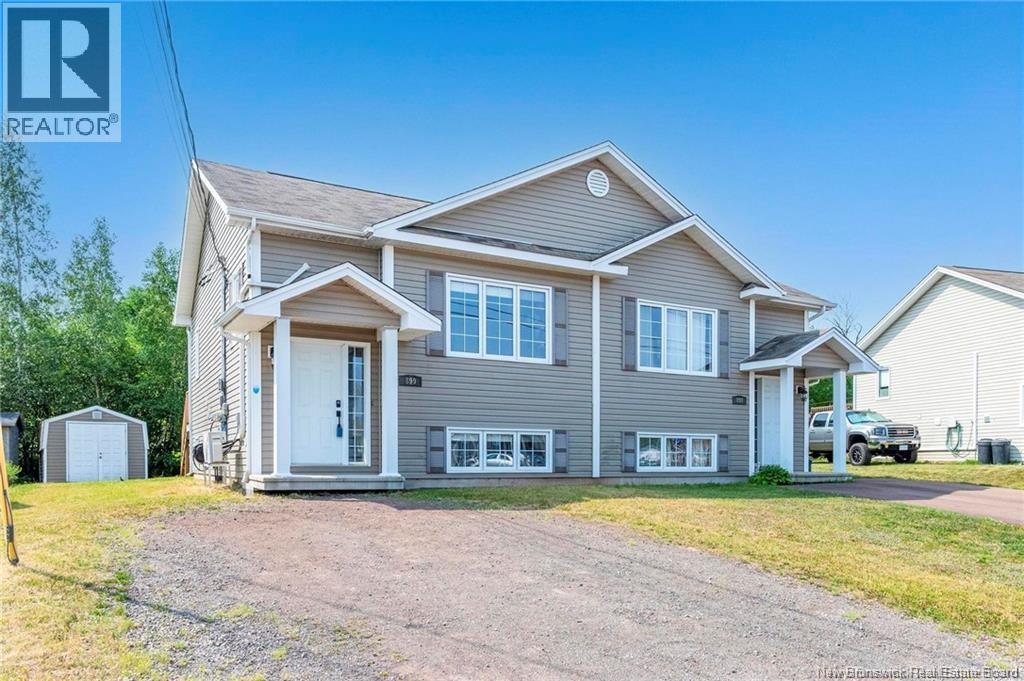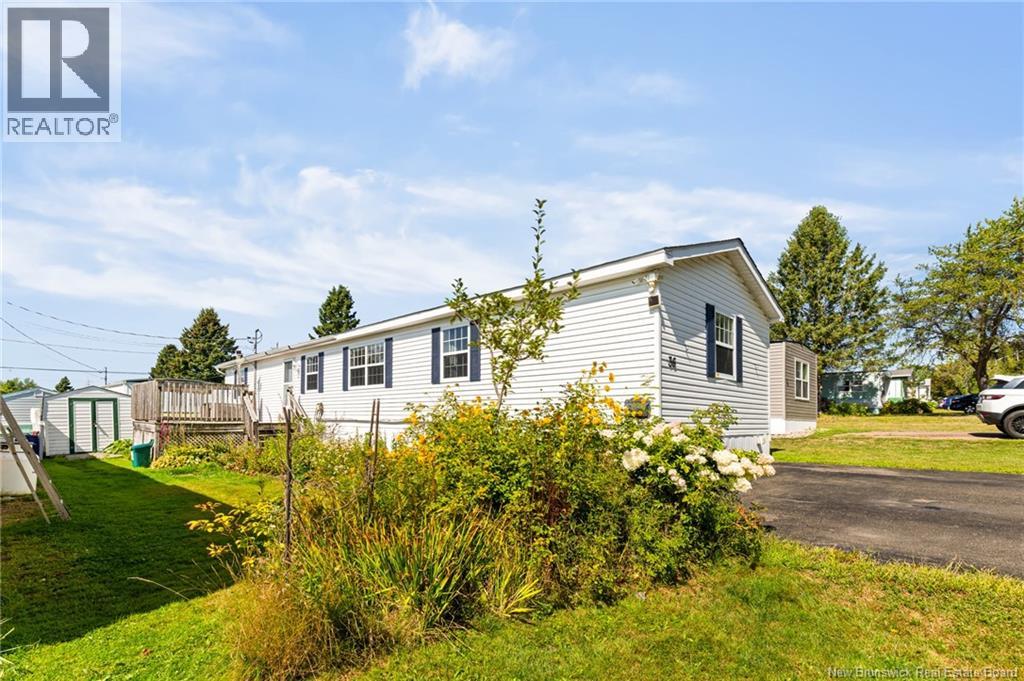- Houseful
- NB
- Riverview
- Middle Coverdale
- 34 Tulip Dr
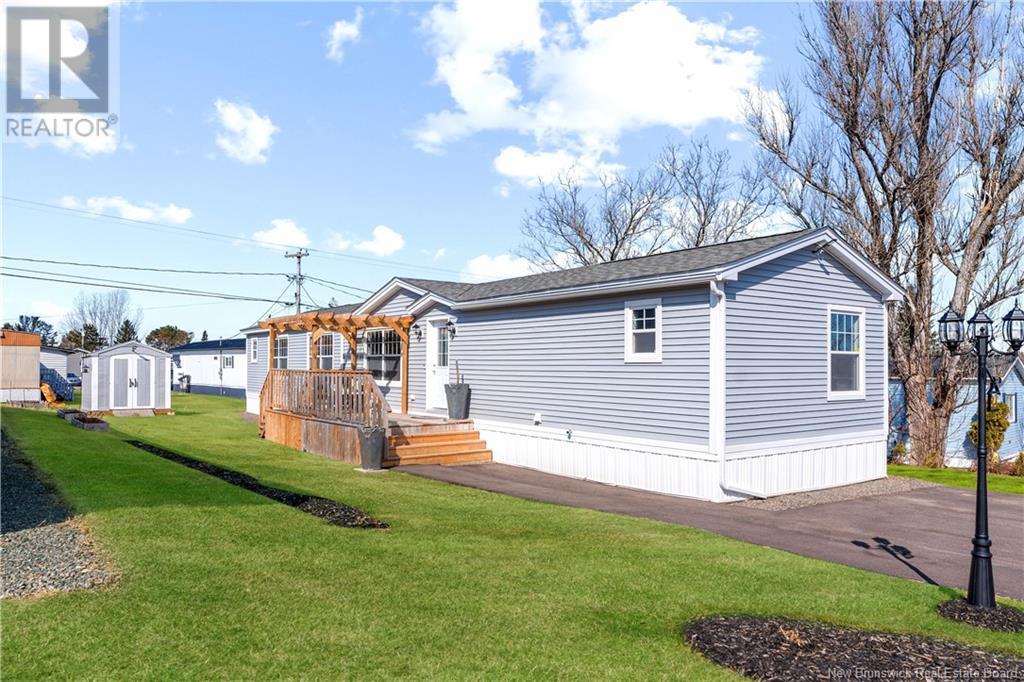
Highlights
Description
- Home value ($/Sqft)$227/Sqft
- Time on Houseful129 days
- Property typeSingle family
- Neighbourhood
- Year built2023
- Mortgage payment
(OPEN HOUSE 12-1PM SAT. JULY 12) Welcome to 34 Tulip Drive, Riverview Where Style Meets Comfort! Built in 2023 and still under warranty, this mint condition home offers modern living at its finest. Featuring 3 spacious bedrooms and 2 full bathrooms, every inch of this property has been thoughtfully designed for both comfort and function. Step into the heart of the home a bright, open-concept kitchen boasting stainless steel appliances, tile backsplash, a large kitchen island, and a sleek side-by-side washer and dryer for added convenience. The living area shines with a built-in TV stand, a striking accent LED wall, and a warm wood ceiling beam that adds charm and character. Enjoy year-round comfort with a ductless heat pump, while included blinds offer style and privacy throughout. Outside, youll find an 8' x 10' baby barn perfect for storage or hobbies and a well-maintained yard ready for your personal touch. Whether you're a first-time buyer or looking to downsize in style, 34 Tulip Drive offers turnkey living with all the modern upgrades. Dont miss your chance to own this gem in Riverview schedule your showing today! (id:63267)
Home overview
- Cooling Heat pump
- Heat source Electric
- Heat type Heat pump
- Sewer/ septic Municipal sewage system
- # full baths 2
- # total bathrooms 2.0
- # of above grade bedrooms 3
- Lot dimensions 5000
- Lot size (acres) 0.1174812
- Building size 1102
- Listing # Nb117022
- Property sub type Single family residence
- Status Active
- Bedroom 4.496m X 3.658m
Level: Main - Bathroom (# of pieces - 4) 1.93m X 2.311m
Level: Main - Bathroom (# of pieces - 3) 4.496m X 1.727m
Level: Main - Bedroom 2.438m X 3.505m
Level: Main - Bedroom 2.438m X 3.048m
Level: Main - Kitchen / dining room 4.496m X 5.182m
Level: Main - Living room 4.496m X 3.962m
Level: Main
- Listing source url Https://www.realtor.ca/real-estate/28229510/34-tulip-drive-riverview
- Listing type identifier Idx

$-666
/ Month





