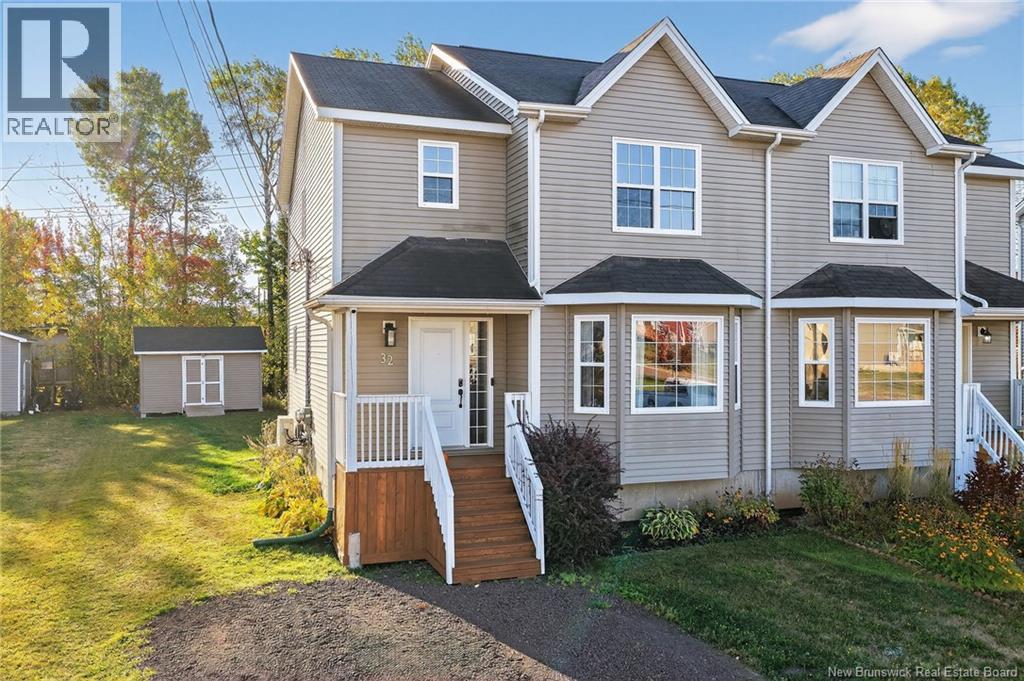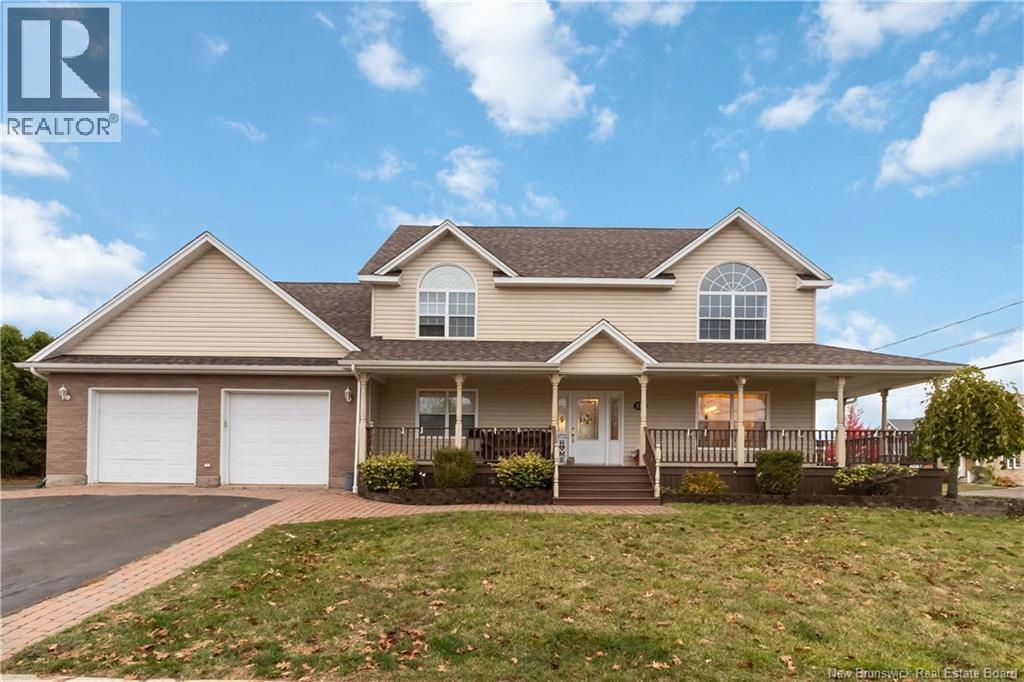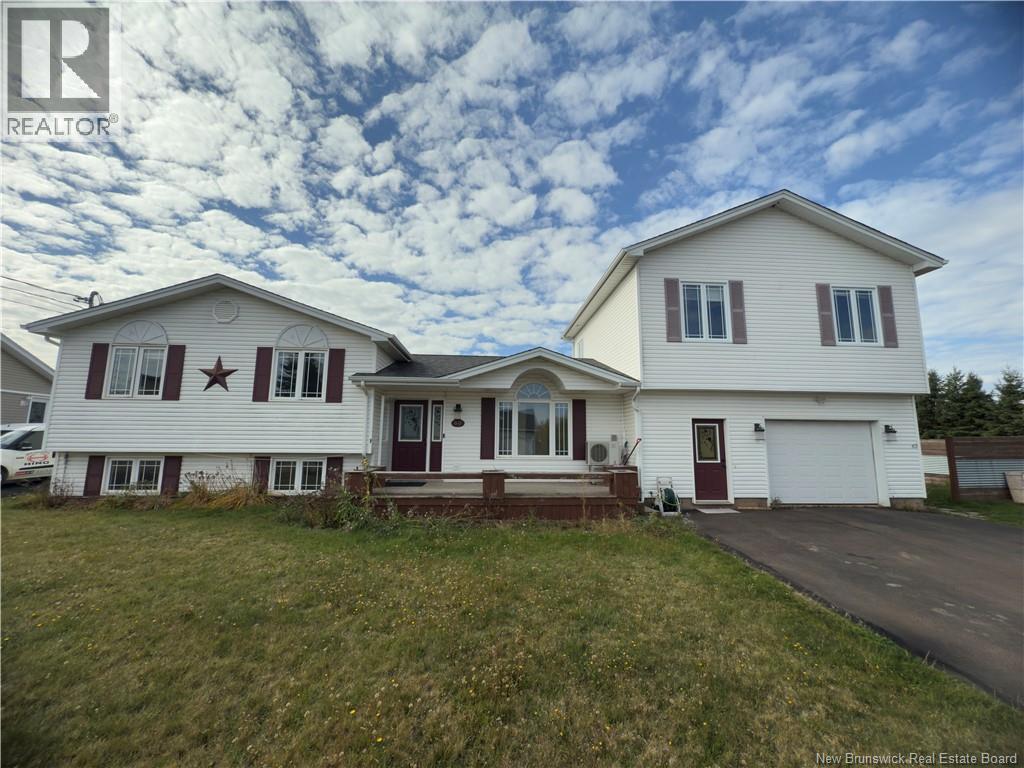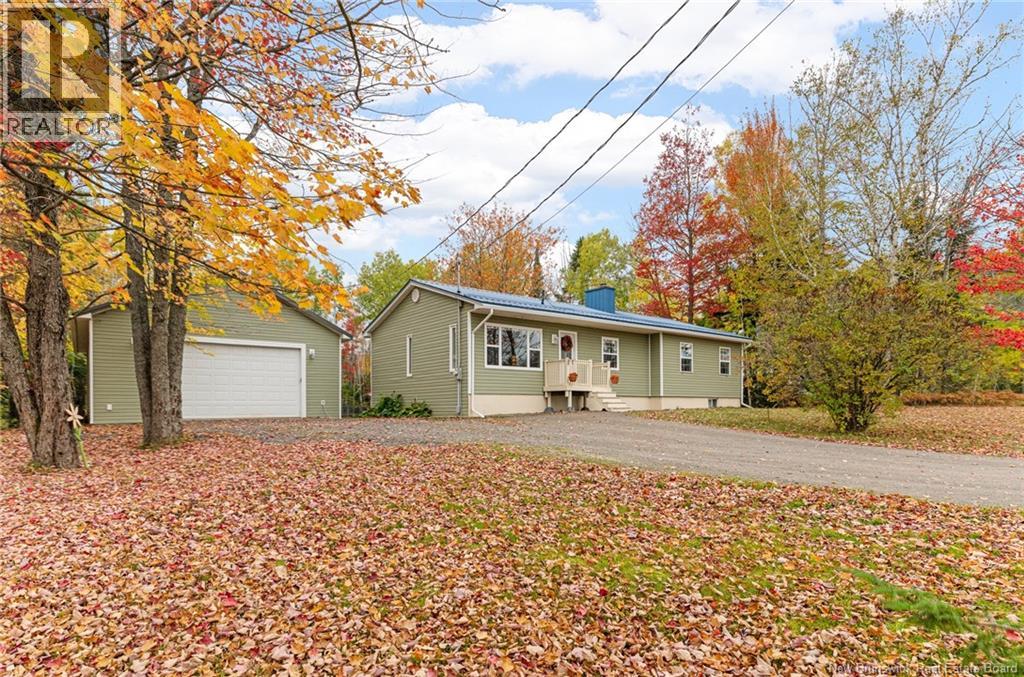- Houseful
- NB
- Riverview
- West Riverview
- 38 Wilson Rd
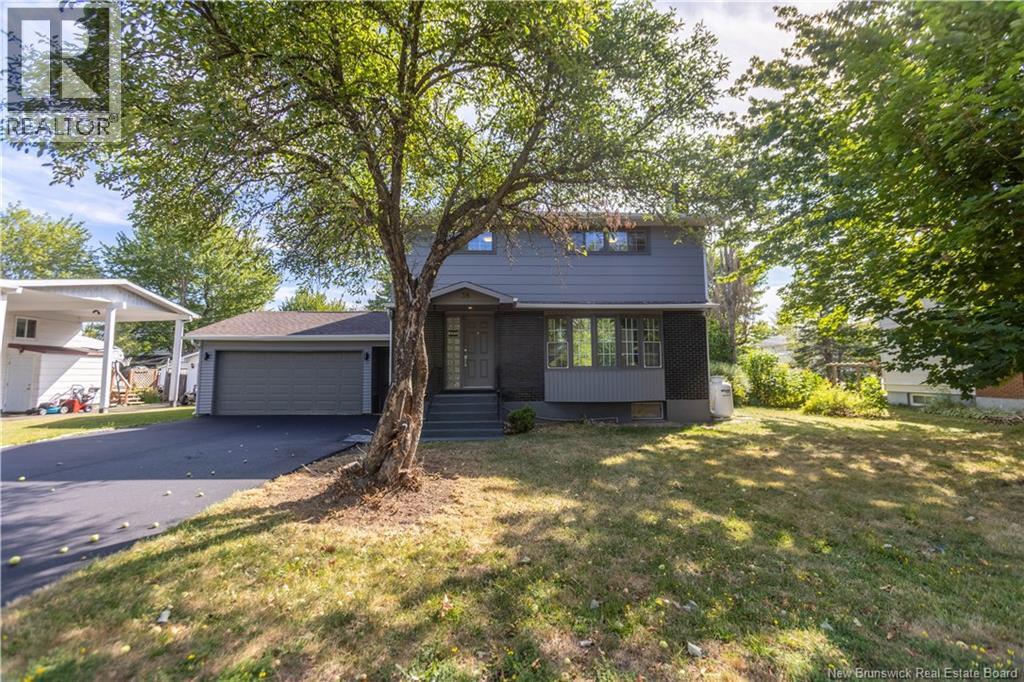
38 Wilson Rd
38 Wilson Rd
Highlights
Description
- Home value ($/Sqft)$209/Sqft
- Time on Houseful47 days
- Property typeSingle family
- Style2 level
- Neighbourhood
- Lot size8,633 Sqft
- Mortgage payment
Welcome to your dream home in the desirable eastern part of Riverview! This fully renovated two-story residence is brimming with modern updates and ready for you to move right in. From the moment you arrive, youll notice the refreshed exterior, giving the home fantastic curb appeal, along with a brand-new paved driveway (2025). Step inside and youll be greeted by all-new water-resistant flooring throughout the entire house (2025), including the basement, providing durability and style for years to come. Every detail has been thoughtfully updated: all walls, ceilings, and window trims have been refreshed, and modern light fixtures (2025) installed on both the main floor and upstairs add a contemporary touch. This home now features two full bathrooms and a brand-new half bath on the main floor (2025), offering comfort and practicality for busy households. One of the standout highlights is the fully finished basement, which includes its own new kitchen (2025), new laundry machines (2025), two bedrooms, and a three-piece bathroom, perfect for an in-law suite or guest accommodation. The basement also features new egress windows (2025) and a separate entrance, providing both safety and privacy. Outside, youll love the fully fenced backyard, ideal for kids, pets, or entertaining. The spacious attached two-port garage has been finished and upgraded with a sealed floor (2025), making it as functional as it is clean. Schedule your private showing today! (id:63267)
Home overview
- Cooling Heat pump
- Heat source Electric, propane
- Heat type Baseboard heaters, heat pump
- Sewer/ septic Municipal sewage system
- Has garage (y/n) Yes
- # full baths 2
- # half baths 1
- # total bathrooms 3.0
- # of above grade bedrooms 5
- Flooring Vinyl, concrete
- Directions 2178675
- Lot dimensions 802
- Lot size (acres) 0.19817148
- Building size 2394
- Listing # Nb125811
- Property sub type Single family residence
- Status Active
- Bathroom (# of pieces - 4) 5.639m X 2.464m
Level: 2nd - Bedroom 3.175m X 2.921m
Level: 2nd - Primary bedroom 3.937m X 4.191m
Level: 2nd - Bedroom 3.937m X 3.15m
Level: 2nd - Living room 5.766m X 3.505m
Level: Basement - Bedroom 3.505m X 2.819m
Level: Basement - Bedroom 3.632m X 5.105m
Level: Basement - Kitchen 2.692m X 2.21m
Level: Basement - Storage 2.692m X 2.21m
Level: Basement - Bathroom (# of pieces - 3) 1.803m X 2.21m
Level: Basement - Living room 6.883m X 3.708m
Level: Main - Dining nook 1.499m X 1.753m
Level: Main - Kitchen 5.639m X 2.464m
Level: Main - Foyer 3.048m X 2.184m
Level: Main
- Listing source url Https://www.realtor.ca/real-estate/28803921/38-wilson-road-riverview
- Listing type identifier Idx

$-1,333
/ Month









