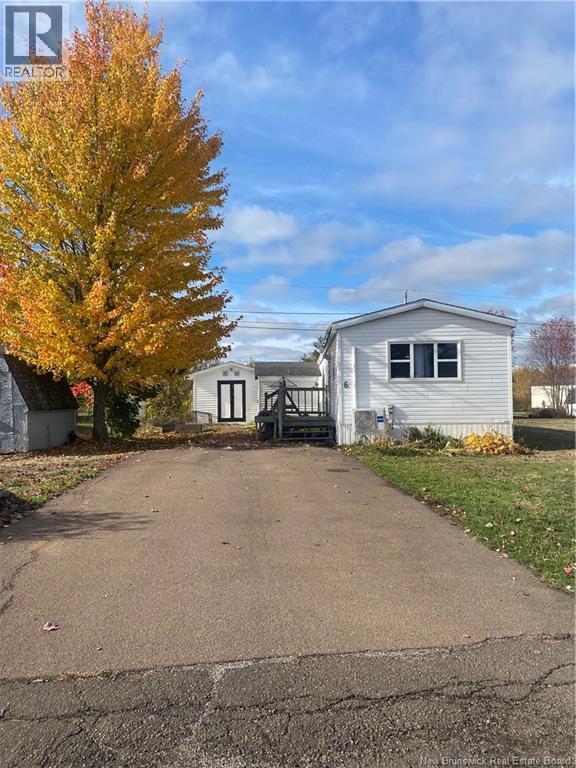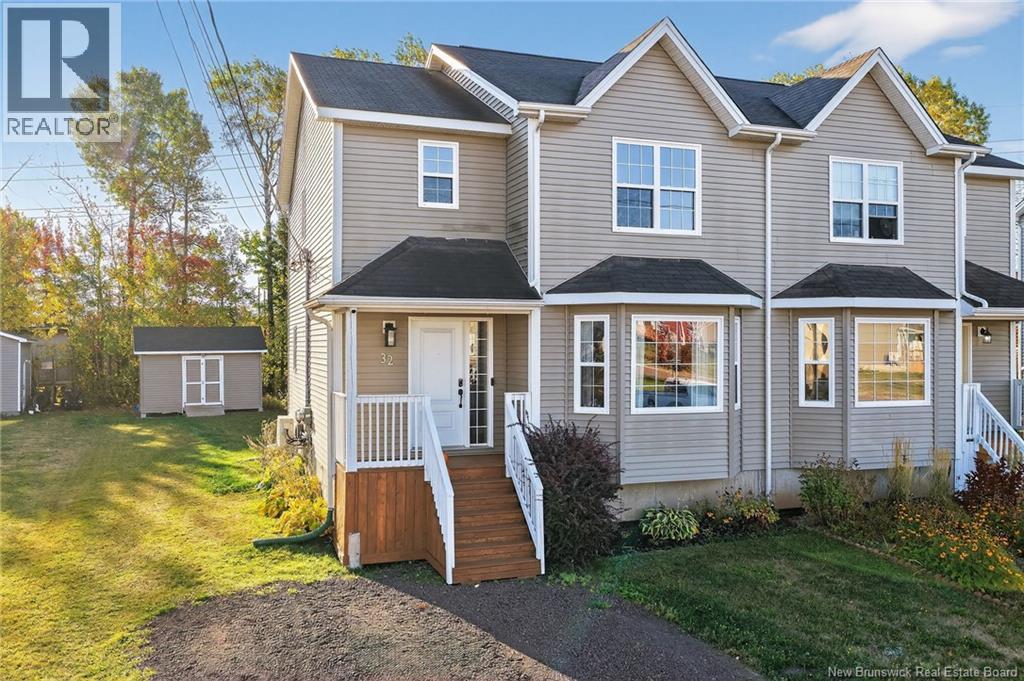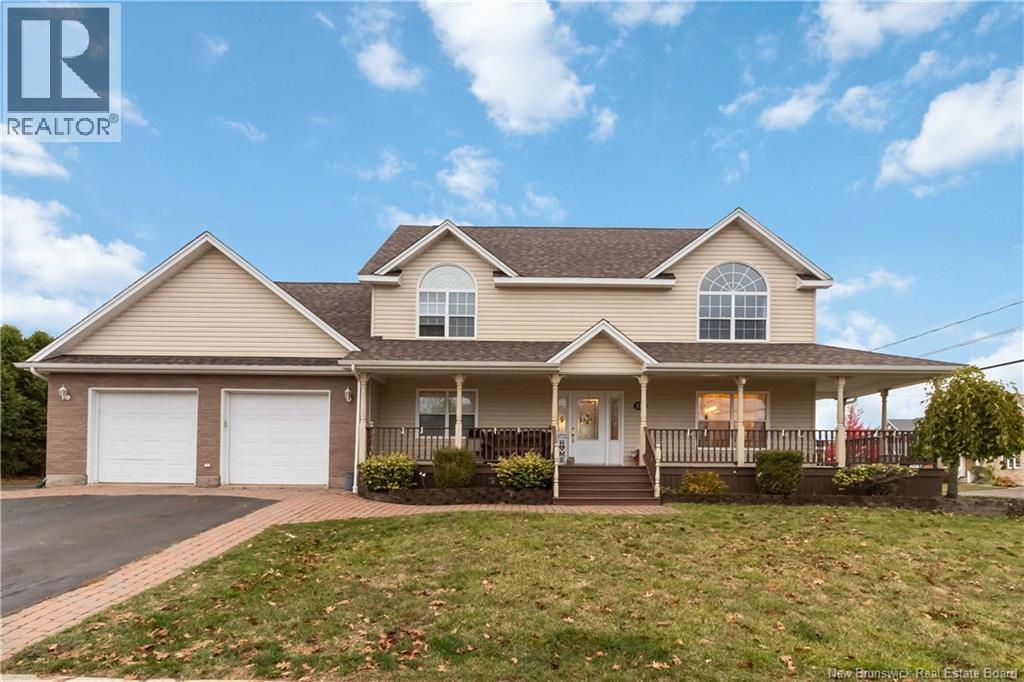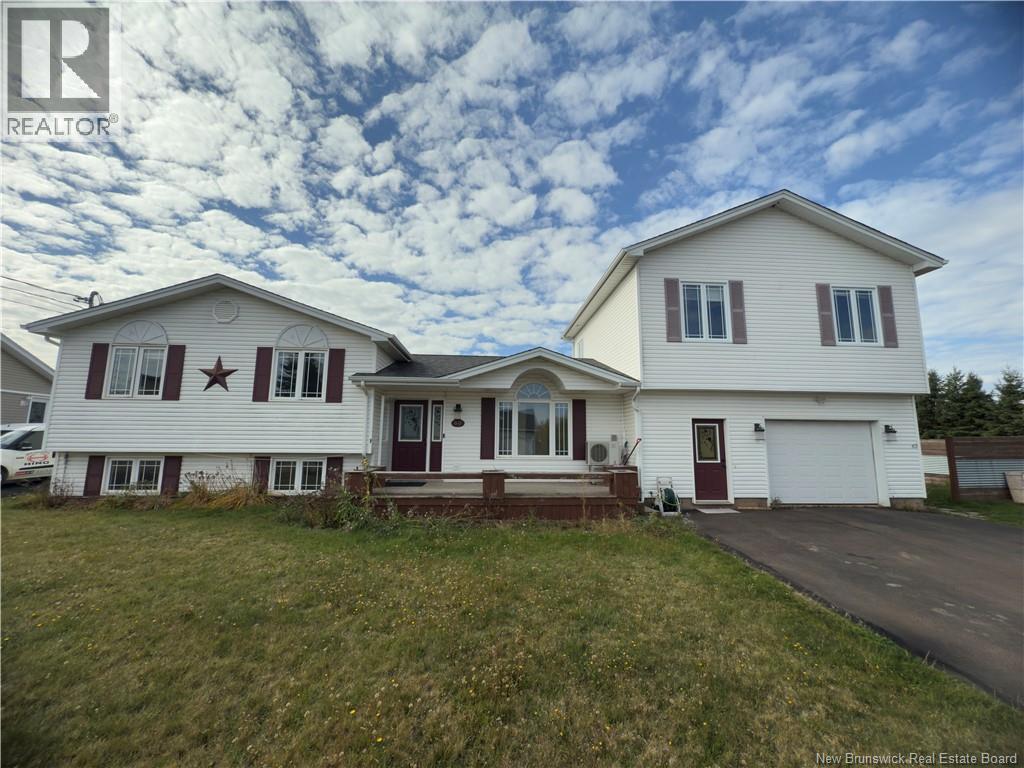- Houseful
- NB
- Riverview
- Bridgedale
- 5 Bristol Cres
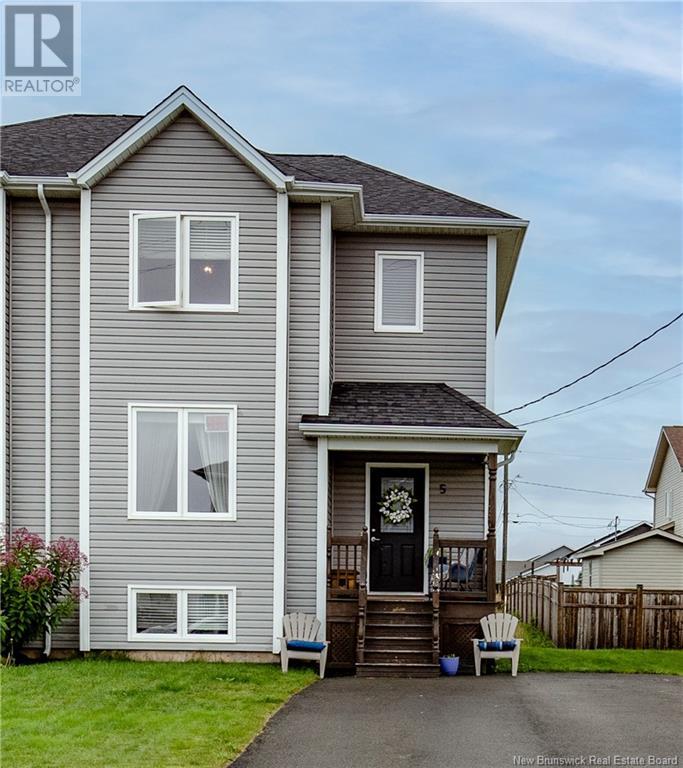
Highlights
Description
- Home value ($/Sqft)$207/Sqft
- Time on Houseful90 days
- Property typeSingle family
- Style2 level
- Neighbourhood
- Lot size3,477 Sqft
- Year built2015
- Mortgage payment
Welcome to 5 Bristol Crescent! Nestled in a highly sought-after neighbourhood of Riverview, this exceptional duplex offers not only a modern and stylish living space but also the promise of an outstanding lifestyle enriched by the community's amenities. The main level, with the open-concept kitchen, boasts a seamless design, integrating effortlessly with the living area making it perfect for entertaining family and friends. The centrepiece of the kitchen is a spacious island, not only functional but also a focal point for gatherings. As you ascend to the upper level, The master bedroom is a haven of tranquility, featuring an impressive walk-in closet that easily accommodates your entire wardrobe and more. Two additional bedrooms on this floor ensures ample space for family members or guests. A well-appointed 4-piece bathroom catering to both comfort and style. The basement of this home offers yet another dimension of living space, with a cozy family room and an ample sized bedroom that adds versatility, suitable for guests or a home office. A convenient 3-piece bathroom, plus cleverly integrated closets are located in the basement designed with storage in mind. BOOK YOUR PRIVATE VIEWING TODAY! (id:63267)
Home overview
- Cooling Air conditioned, heat pump
- Heat source Electric
- Heat type Baseboard heaters, heat pump
- Sewer/ septic Municipal sewage system
- # full baths 2
- # half baths 1
- # total bathrooms 3.0
- # of above grade bedrooms 4
- Flooring Ceramic, laminate, wood
- Lot dimensions 323
- Lot size (acres) 0.07981221
- Building size 1809
- Listing # Nb123431
- Property sub type Single family residence
- Status Active
- Other 1.93m X 2.159m
Level: 2nd - Bedroom 3.607m X 3.759m
Level: 2nd - Bathroom (# of pieces - 3) 2.438m X 2.134m
Level: 2nd - Bedroom 2.743m X 2.159m
Level: 2nd - Bedroom 3.505m X 2.769m
Level: 2nd - Bedroom 3.251m X 4.394m
Level: Basement - Family room 4.877m X 3.607m
Level: Basement - Bathroom (# of pieces - 3) 2.083m X 2.337m
Level: Basement - Foyer 2.388m X 1.803m
Level: Main - Dining room 3.505m X 2.286m
Level: Main - Kitchen 3.505m X 3.937m
Level: Main - Living room 4.826m X 3.912m
Level: Main - Bathroom (# of pieces - 2) 2.235m X 2.743m
Level: Main
- Listing source url Https://www.realtor.ca/real-estate/28636304/5-bristol-crescent-riverview
- Listing type identifier Idx

$-1,000
/ Month









