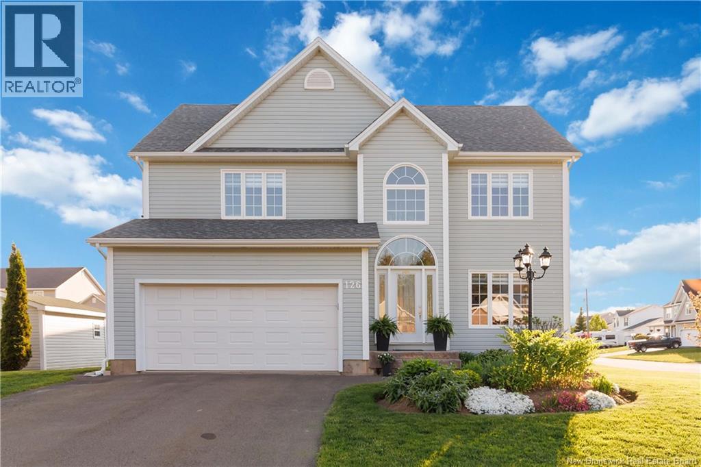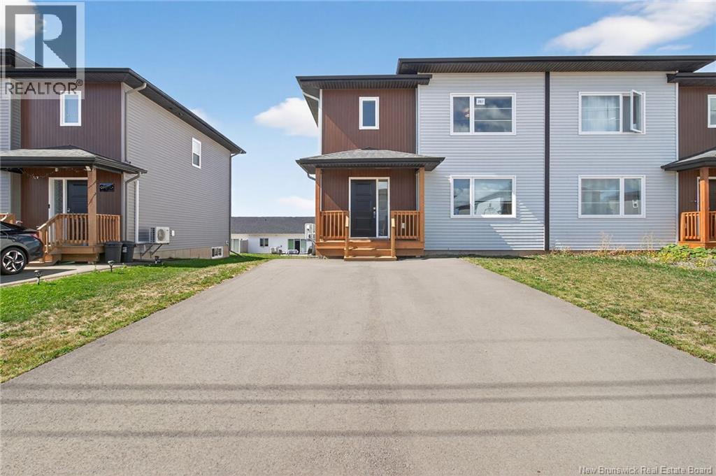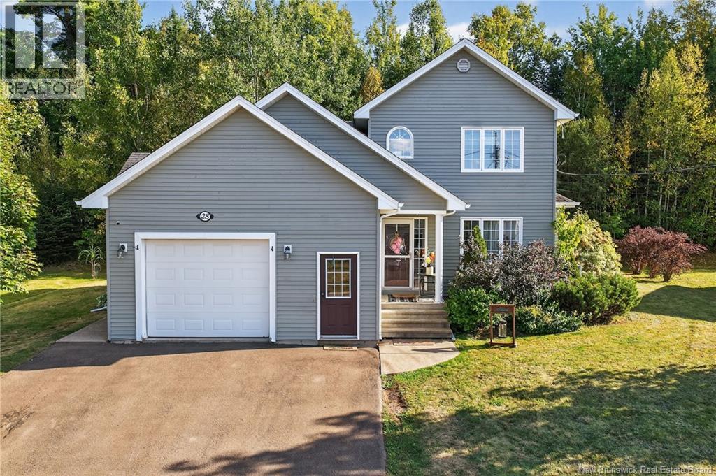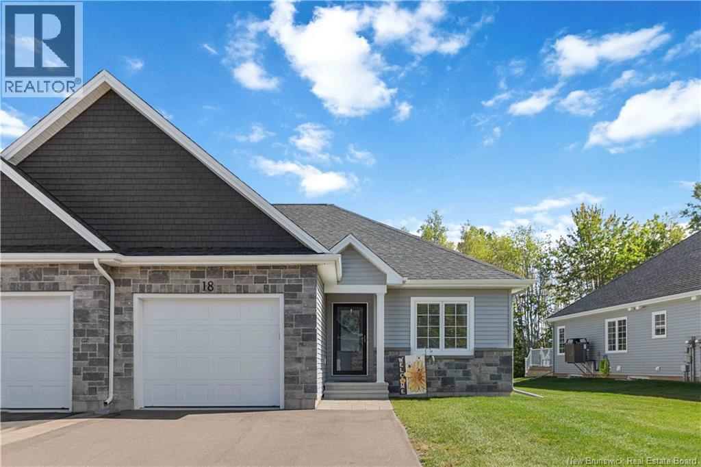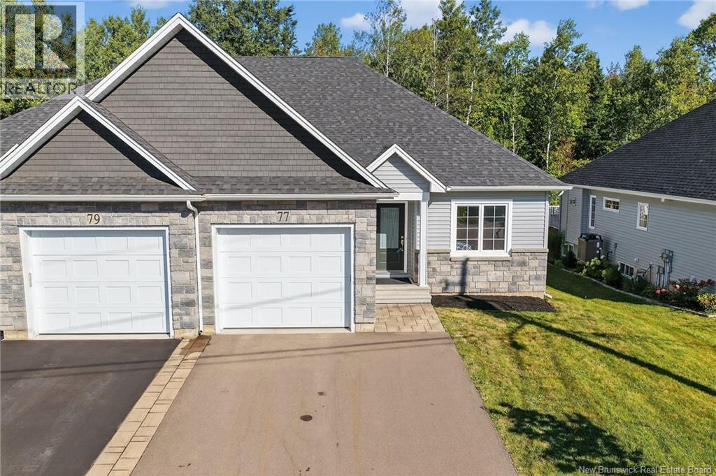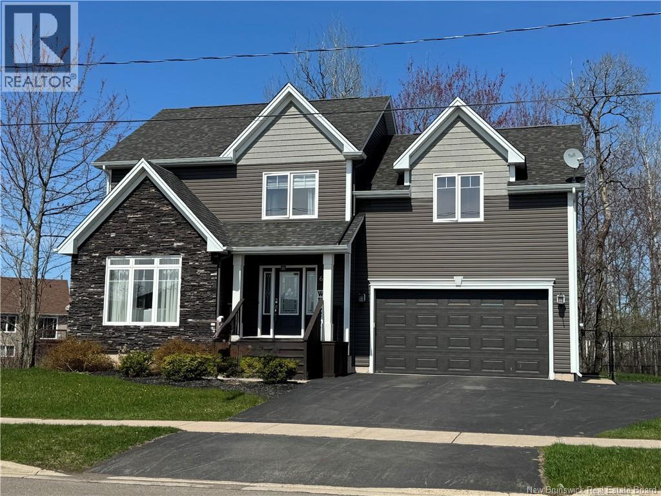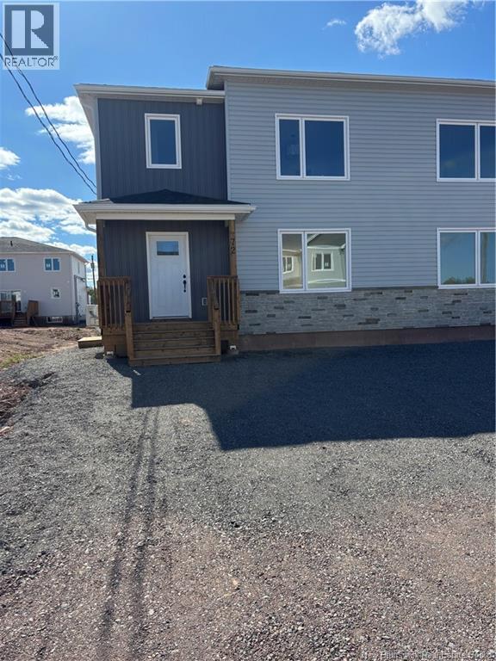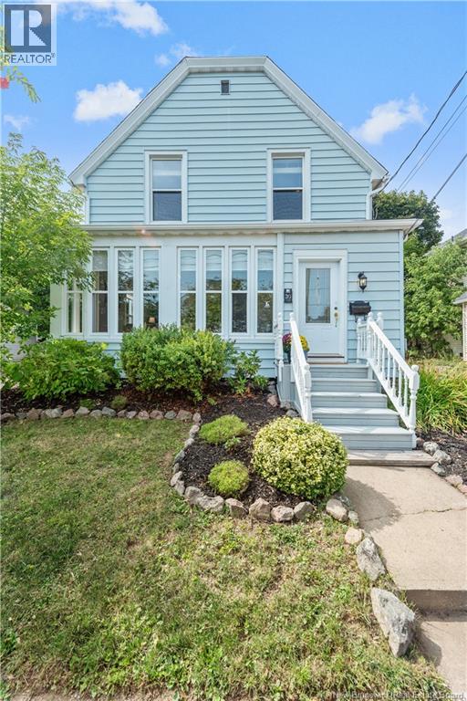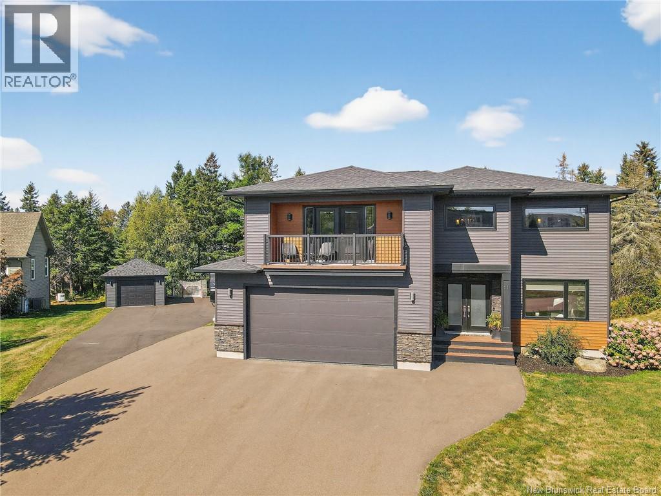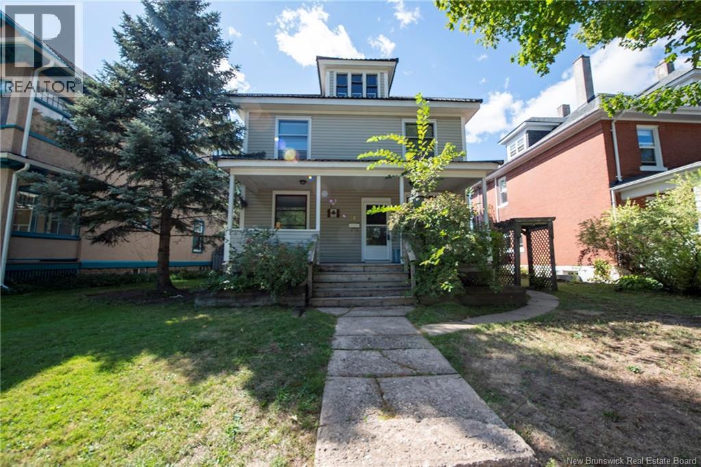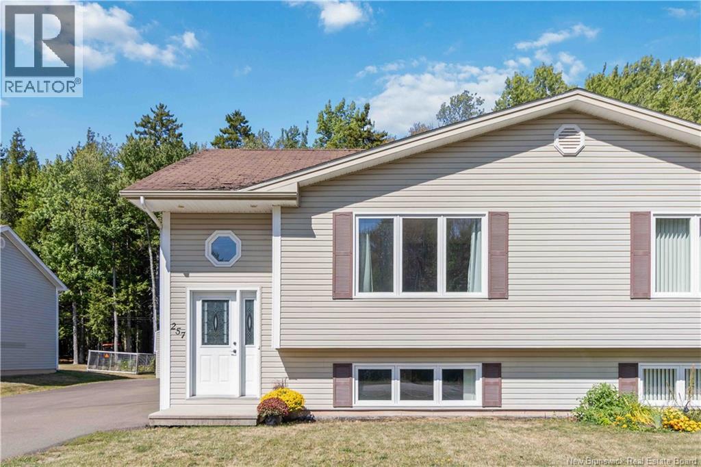- Houseful
- NB
- Riverview
- Findlay South
- 55 Mcdowell Ave
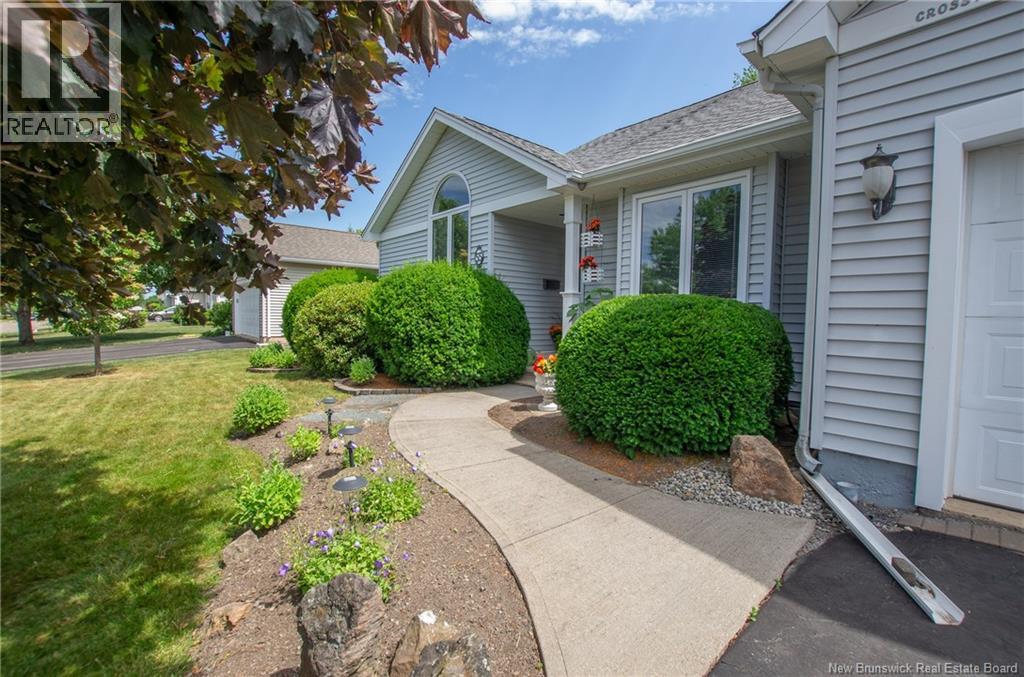
Highlights
Description
- Home value ($/Sqft)$172/Sqft
- Time on Housefulnew 6 days
- Property typeSingle family
- StyleBungalow
- Neighbourhood
- Lot size7,998 Sqft
- Year built1990
- Mortgage payment
Welcome to this beautifully maintained home, offered by its original owner!This spacious and inviting residence boasts a range of desirable features, including a vaulted ceiling in the living room, which flows seamlessly into the dining area. A cozy propane fireplace insert adds warmth and charm to the space.The kitchen features, marble countertops, ample cupboard space. A bright breakfast nook overlooks the serene, private, tree-lined lot, creating a perfect spot for morning coffee. Step through the French doors off the kitchen to your private patio and enjoy the peaceful setting, complete with a stunning round wood-screened gazebo, ideal for relaxing or entertaining.The main level includes a convenient laundry closet located off the kitchen, a spacious primary bedroom and a 4-piece ensuite bath, plus two additional bedrooms and a second 4-piece bath. The fully finished basement offers even more living space, including a large family room with another propane fireplace, a generously sized non-conforming bedroom, a versatile side room perfect for an office or gym, a walk-in closet, and a 3-piece bath. Youll also find a utility room and a separate storage room, perfect for organizing your extras. Additional features include a double garage, 3 efficient mini-splits heat pumps, a roof redone in 2020, and 2 new front windows.This home has been exceptionally well cared for and is ready for a new family to make it their own. Dont miss your chance, book a viewing today! (id:63267)
Home overview
- Cooling Heat pump, air exchanger
- Heat source Electric, propane, natural gas
- Heat type Baseboard heaters, heat pump, stove
- Sewer/ septic Municipal sewage system
- # total stories 1
- Has garage (y/n) Yes
- # full baths 3
- # total bathrooms 3.0
- # of above grade bedrooms 3
- Flooring Carpeted, ceramic, hardwood
- Lot desc Landscaped
- Lot dimensions 743
- Lot size (acres) 0.18359278
- Building size 2610
- Listing # Nb125529
- Property sub type Single family residence
- Status Active
- Utility Level: Basement
- Office 3.81m X 3.531m
Level: Basement - Family room 5.309m X 4.775m
Level: Basement - Bedroom 4.674m X 4.369m
Level: Basement - Workshop Level: Basement
- Bathroom (# of pieces - 3) Level: Basement
- Bathroom (# of pieces - 4) 2.438m X 1.524m
Level: Main - Bedroom 3.48m X 2.921m
Level: Main - Bedroom 3.48m X 3.099m
Level: Main - Kitchen / dining room 5.486m X 2.819m
Level: Main - Primary bedroom 4.521m X 4.039m
Level: Main - Living room 3.912m X 5.283m
Level: Main
- Listing source url Https://www.realtor.ca/real-estate/28840575/55-mcdowell-avenue-riverview
- Listing type identifier Idx

$-1,200
/ Month

