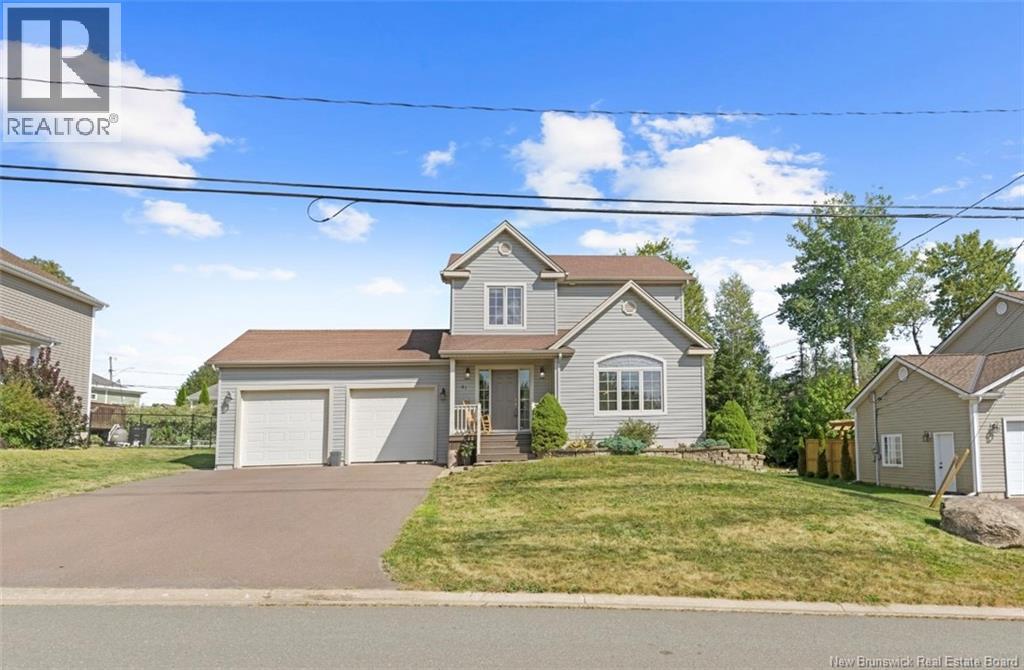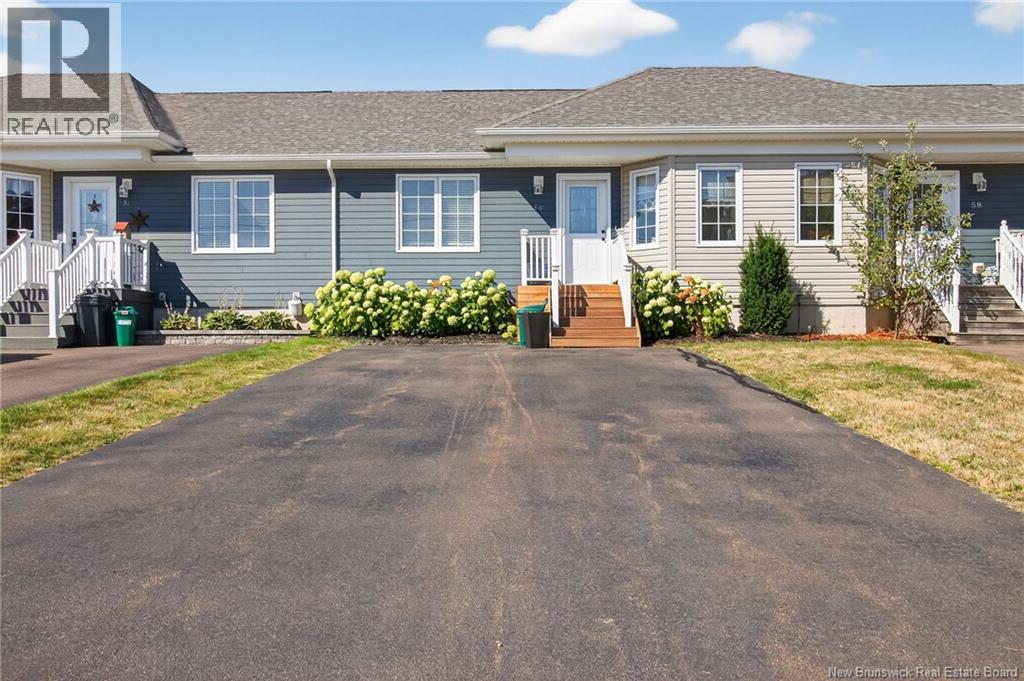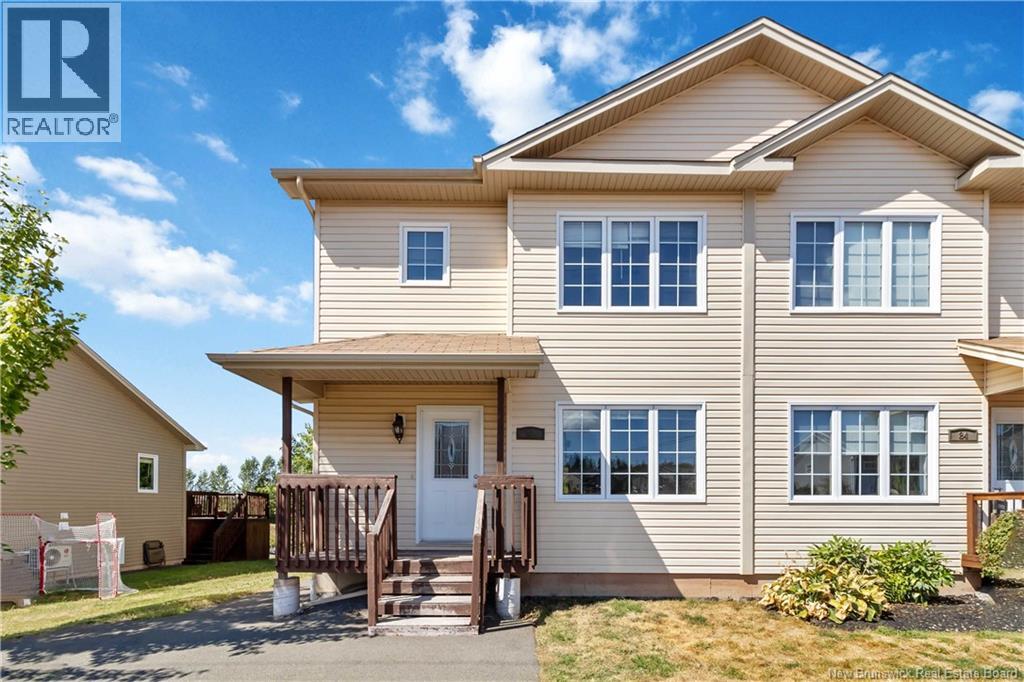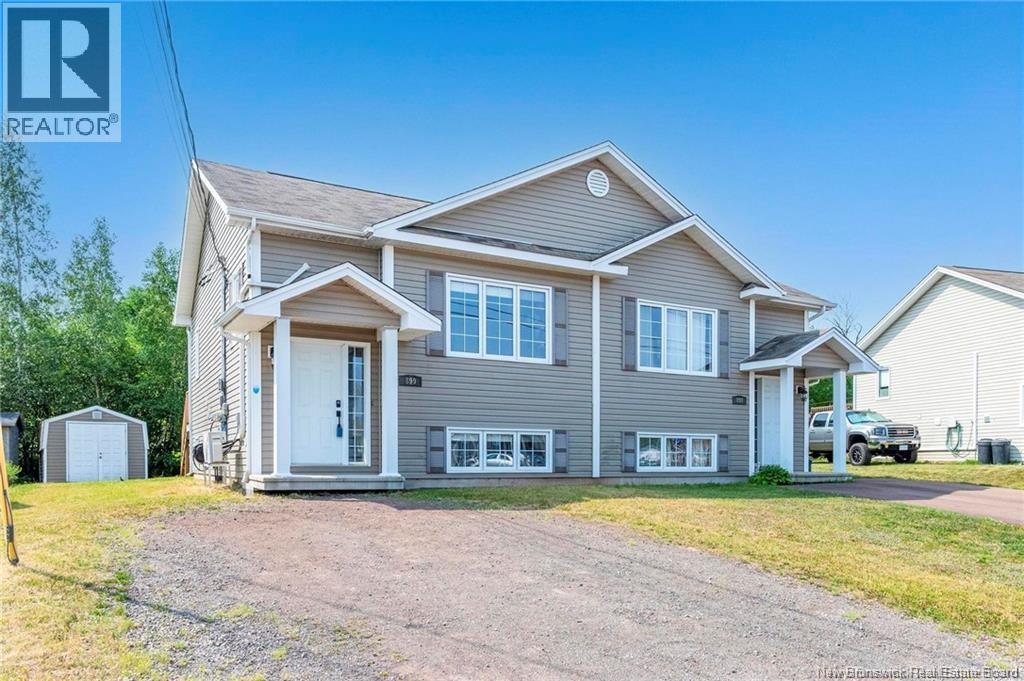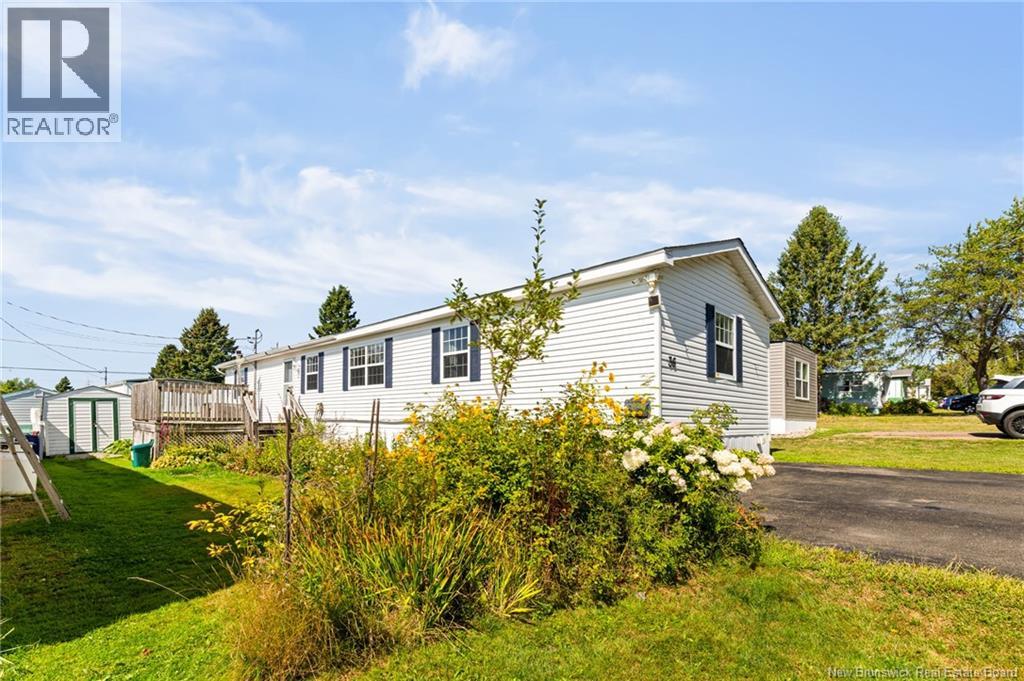- Houseful
- NB
- Riverview
- Bridgedale
- 59 Sugarloaf Ct
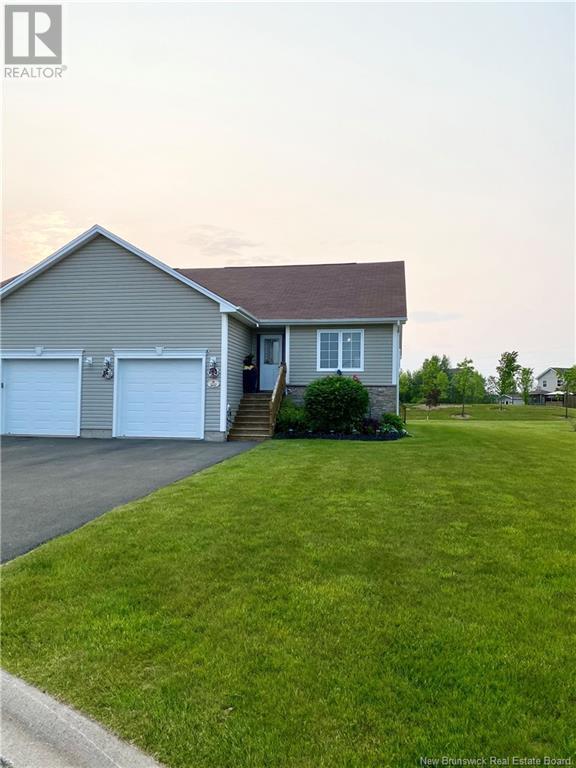
59 Sugarloaf Ct
59 Sugarloaf Ct
Highlights
Description
- Home value ($/Sqft)$161/Sqft
- Time on Houseful63 days
- Property typeSingle family
- Neighbourhood
- Year built2016
- Mortgage payment
Welcome to this well-kept condo located on a quiet court in desirable Carriage Hill Estates. The main floor features a bright, open layout with vaulted ceilings that connect the kitchen, dining, and living spaces ideal for both everyday living and entertaining. Garden doors lead out to a private back deck for enjoying quiet mornings or summer evenings. The spacious primary bedroom includes a 5-piece ensuite with double sinks and a linen closet. A second room at the front of the home works well as a guest room or home office, and theres a convenient 2-piece bathroom with laundry on the same floor. A mini-split heat pump keeps the home efficient and comfortable year-round. Downstairs, the fully finished basement offers plenty of extra space, including a large family room, two additional bedrooms one with a walk-in closet a full bathroom, and a dedicated storage room. The home also includes an attached garage and a paved driveway. A great opportunity for low-maintenance living in a quiet, friendly neighbourhood. (id:63267)
Home overview
- Cooling Heat pump
- Heat source Electric
- Heat type Baseboard heaters, heat pump
- Sewer/ septic Municipal sewage system
- Has garage (y/n) Yes
- # full baths 2
- # half baths 1
- # total bathrooms 3.0
- # of above grade bedrooms 4
- Flooring Ceramic, laminate, tile, hardwood
- Directions 1503439
- Lot desc Landscaped
- Lot size (acres) 0.0
- Building size 2396
- Listing # Nb122093
- Property sub type Single family residence
- Status Active
- Family room 3.937m X 5.842m
Level: Basement - Bathroom (# of pieces - 4) 2.565m X 3.251m
Level: Basement - Bedroom 3.962m X 4.775m
Level: Basement - Bedroom 3.988m X 4.902m
Level: Basement - Bathroom (# of pieces - 2) 3.277m X 3.353m
Level: Main - Kitchen / dining room 5.08m X 6.071m
Level: Main - Bedroom 3.835m X 4.064m
Level: Main - Living room 4.47m X 4.902m
Level: Main - Other 2.692m X 2.845m
Level: Main
- Listing source url Https://www.realtor.ca/real-estate/28557893/59-sugarloaf-court-riverview
- Listing type identifier Idx

$-1,027
/ Month





