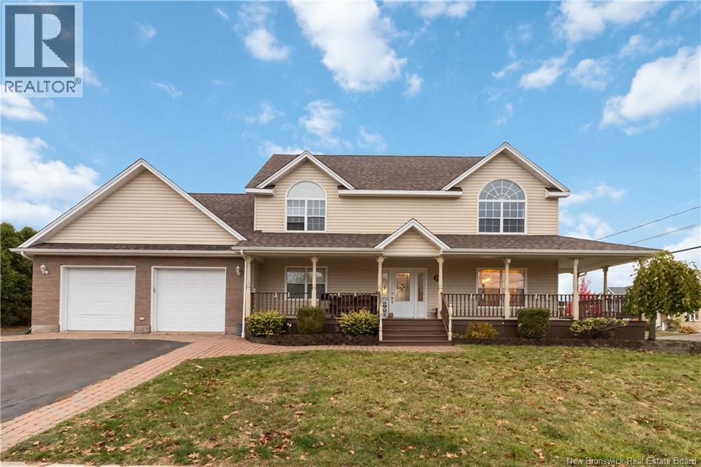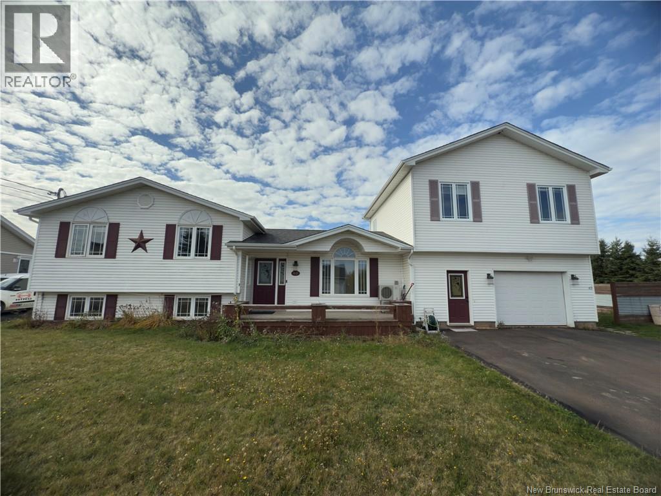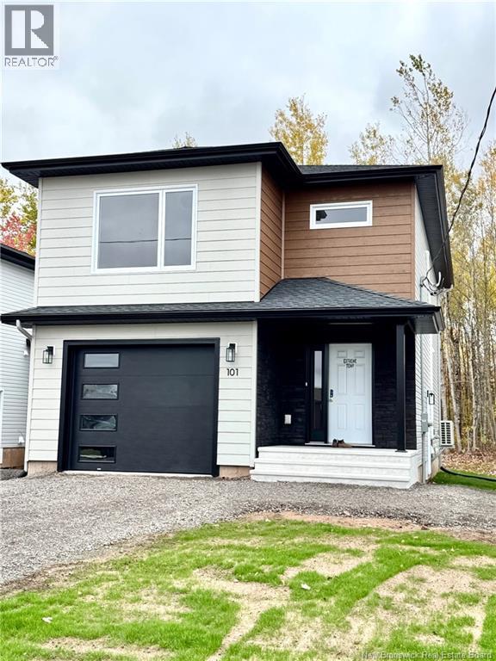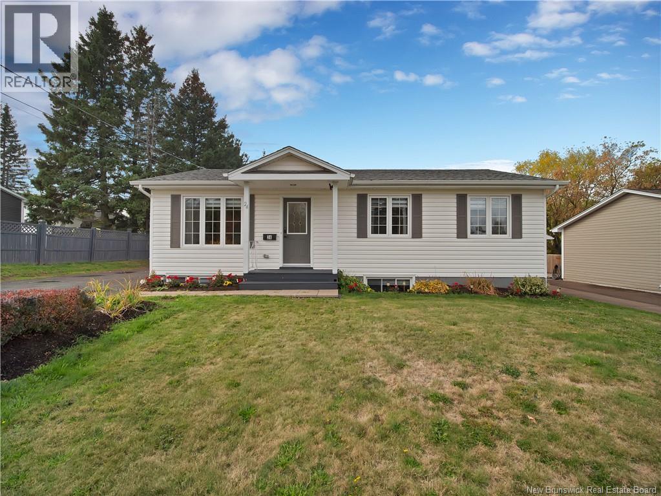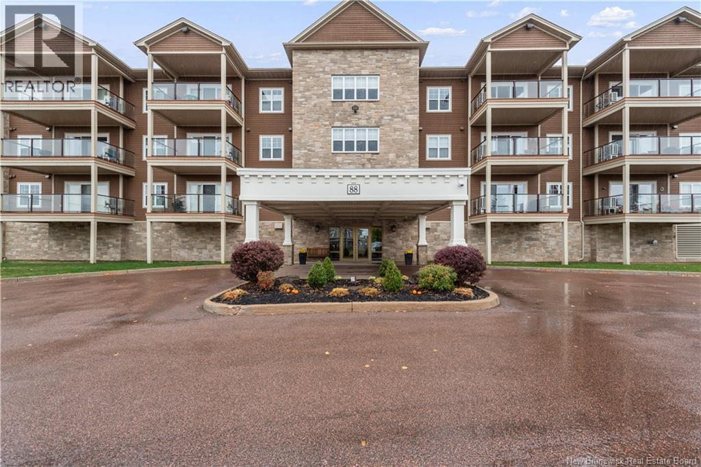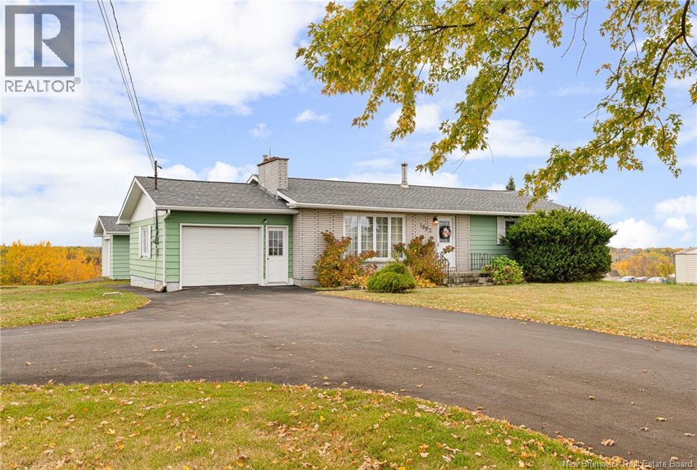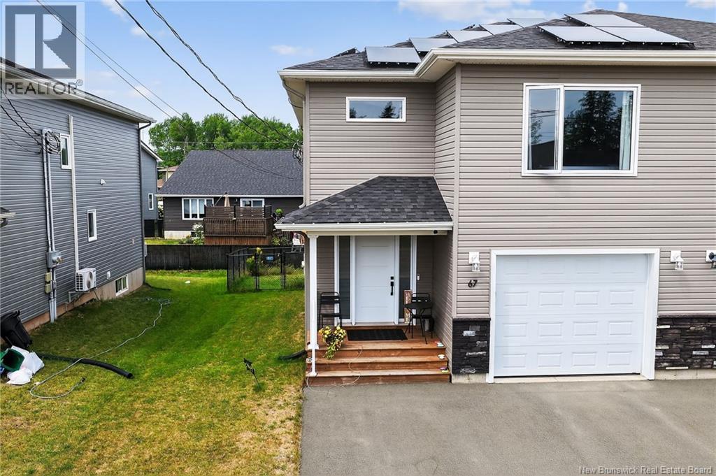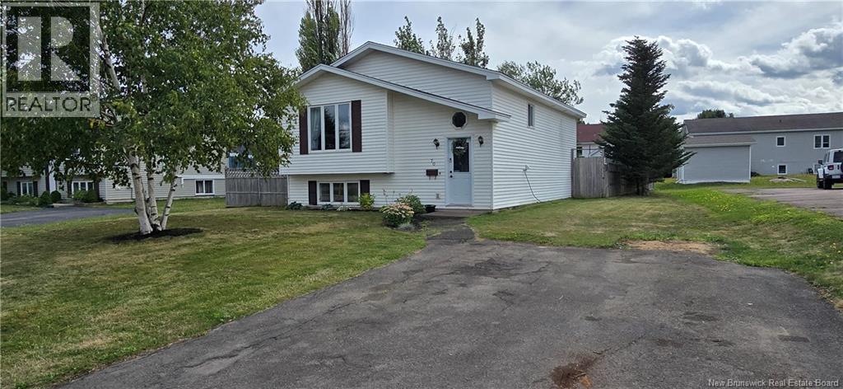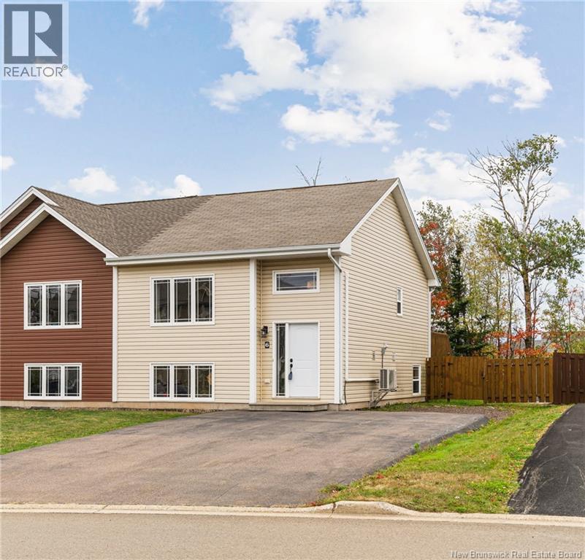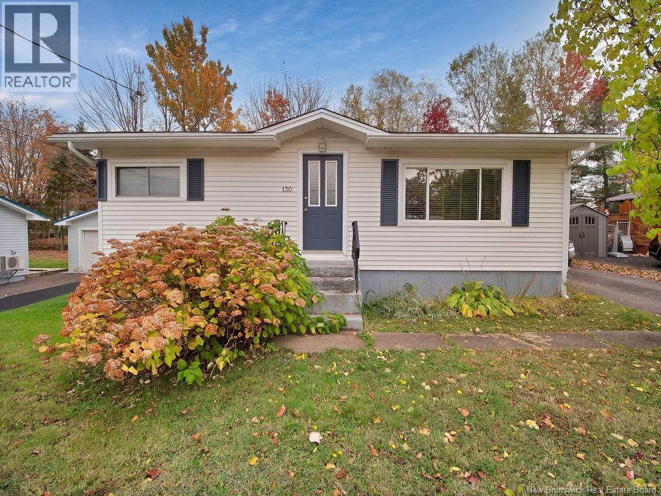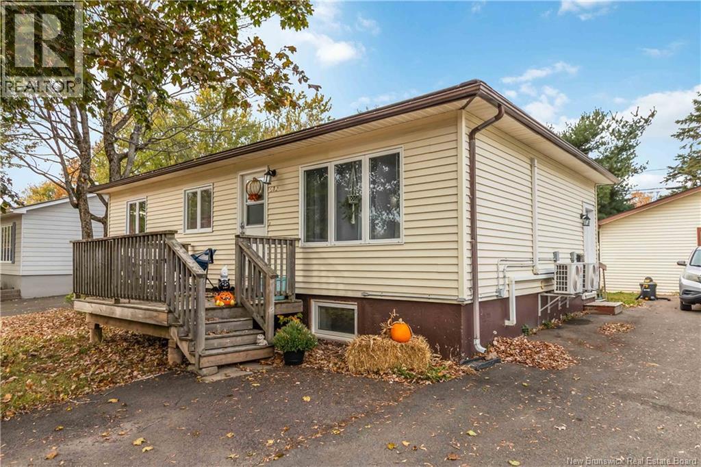- Houseful
- NB
- Riverview
- Riverview Heights
- 60 Rockport Dr
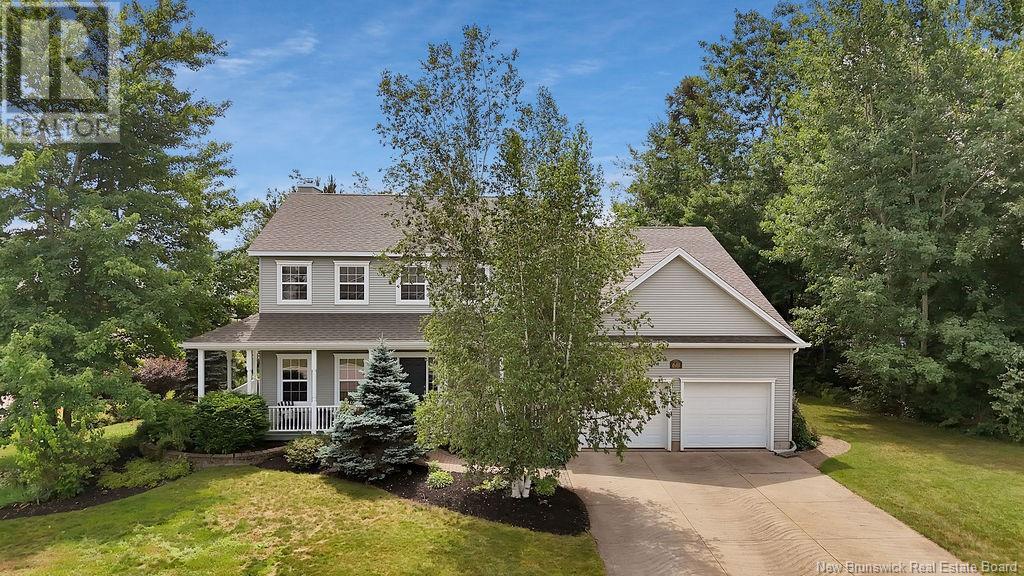
60 Rockport Dr
60 Rockport Dr
Highlights
Description
- Home value ($/Sqft)$191/Sqft
- Time on Houseful74 days
- Property typeSingle family
- Style2 level
- Neighbourhood
- Lot size0.38 Acre
- Year built2001
- Mortgage payment
Turn-key family home in sought-after McAllister Park! Situated on a quiet cul-de-sac on over a quarter-acre lot with mature trees, this property offers privacy and great value. You'll appreciate the curb appeal with garden beds, a double concrete driveway, and interlocking patio. Inside, the main level features 9ft ceilings and a spacious, well-planned layout. The updated kitchen offers new stainless steel appliances, quartz countertops, and a walk-in pantry. From the kitchen, access a unique feature the butlers pantry or coffee bar area, leading to the formal dining room. A cozy den with double french doors sits at the front.The family room offers a wood-burning fireplace, and the bright 4-season sunroom opens to the backyardperfect for relaxing. Enjoy peaceful evenings on the deck or entertain outdoors.A main floor office works well for remote work or converted to a 6th bedroom. The attached garage leads to a large mudroom with built-ins, and the updated laundry room adds convenience. Upstairs, the spacious primary suite has a walk-in closet and 5-piece ensuite with tiled shower. Three additional bedrooms and a full bath complete the level. The finished basement features a large family room, 5th bedroom, full bath, and ample storage.Recent upgrades: ducted heat pump, new air exchanger, roof shingles, full kitchen renovation with new appliances and quartz countertops, refinished hardwood floors and fresh paint throughout, and much more ! Book your private showing today ! (id:63267)
Home overview
- Cooling Heat pump
- Heat source Electric, wood
- Heat type Baseboard heaters, heat pump, stove
- Sewer/ septic Municipal sewage system
- Has garage (y/n) Yes
- # full baths 3
- # half baths 1
- # total bathrooms 4.0
- # of above grade bedrooms 5
- Flooring Laminate, tile, hardwood
- Directions 2167847
- Lot desc Landscaped
- Lot dimensions 1558
- Lot size (acres) 0.38497654
- Building size 4378
- Listing # Nb124205
- Property sub type Single family residence
- Status Active
- Other 4.648m X 2.159m
Level: 2nd - Other 3.454m X 4.445m
Level: 2nd - Bedroom 4.623m X 3.454m
Level: 2nd - Bedroom 4.674m X 6.121m
Level: 2nd - Bedroom 3.073m X 5.893m
Level: 2nd - Bedroom 4.597m X 3.454m
Level: 2nd - Bathroom (# of pieces - 5) 2.743m X 3.429m
Level: 2nd - Utility 4.369m X 6.731m
Level: Basement - Utility 3.429m X 3.277m
Level: Basement - Recreational room 4.47m X 9.271m
Level: Basement - Bathroom (# of pieces - 3) 2.184m X 3.277m
Level: Basement - Bedroom 5.004m X 3.251m
Level: Basement - Mudroom 2.337m X 5.309m
Level: Main - Office 3.073m X 3.658m
Level: Main - Foyer 5.893m X 2.311m
Level: Main - Kitchen 4.623m X 3.251m
Level: Main - Laundry 1.651m X 3.429m
Level: Main - Living room 3.962m X 3.404m
Level: Main - Family room 4.623m X 4.724m
Level: Main - Sunroom 3.505m X 3.353m
Level: Main
- Listing source url Https://www.realtor.ca/real-estate/28688208/60-rockport-drive-riverview
- Listing type identifier Idx

$-2,227
/ Month

