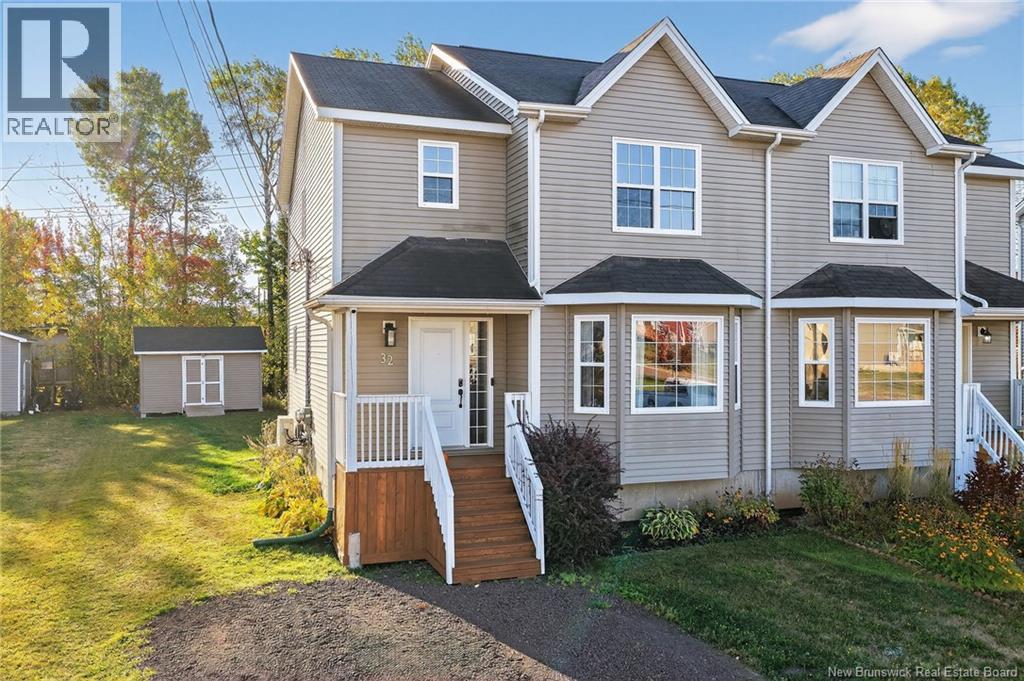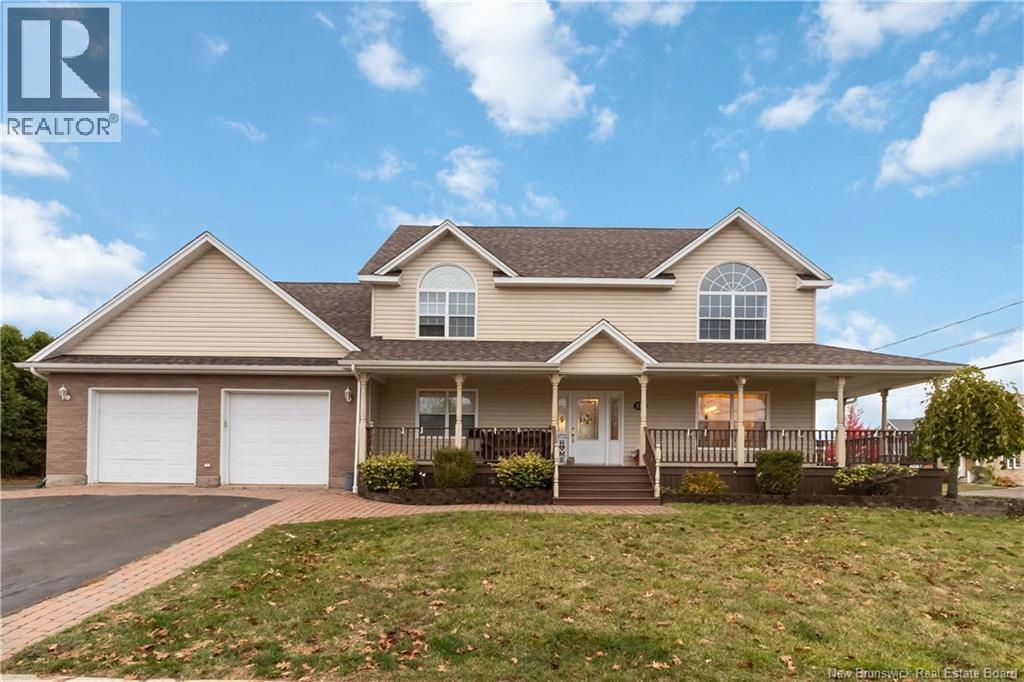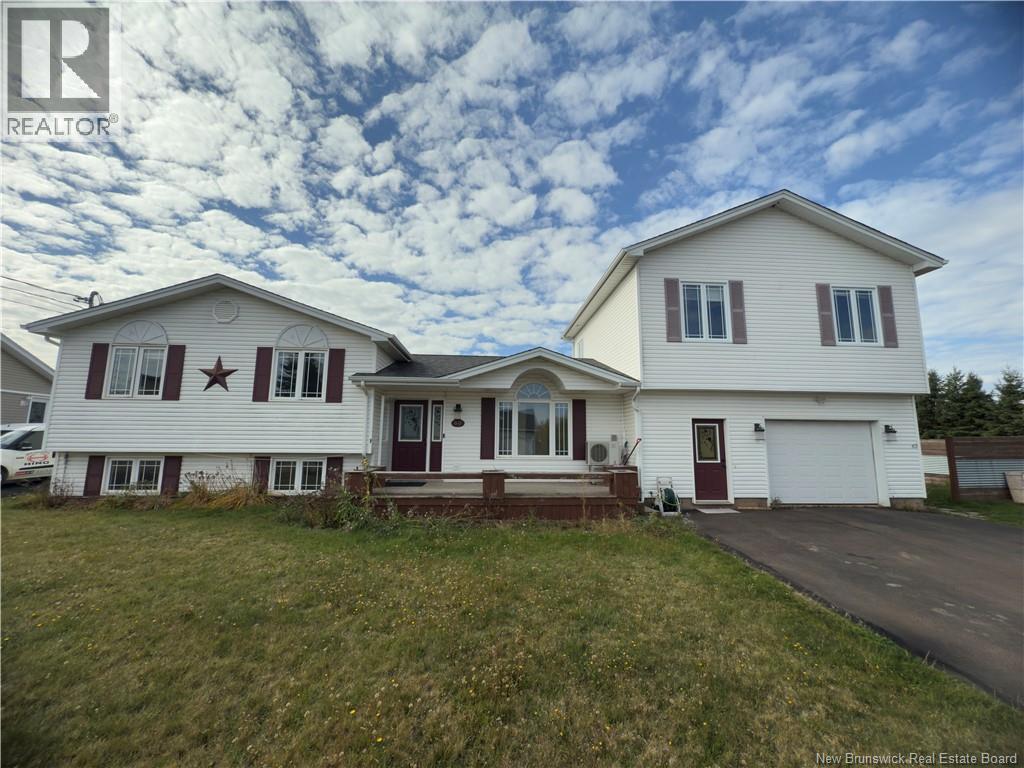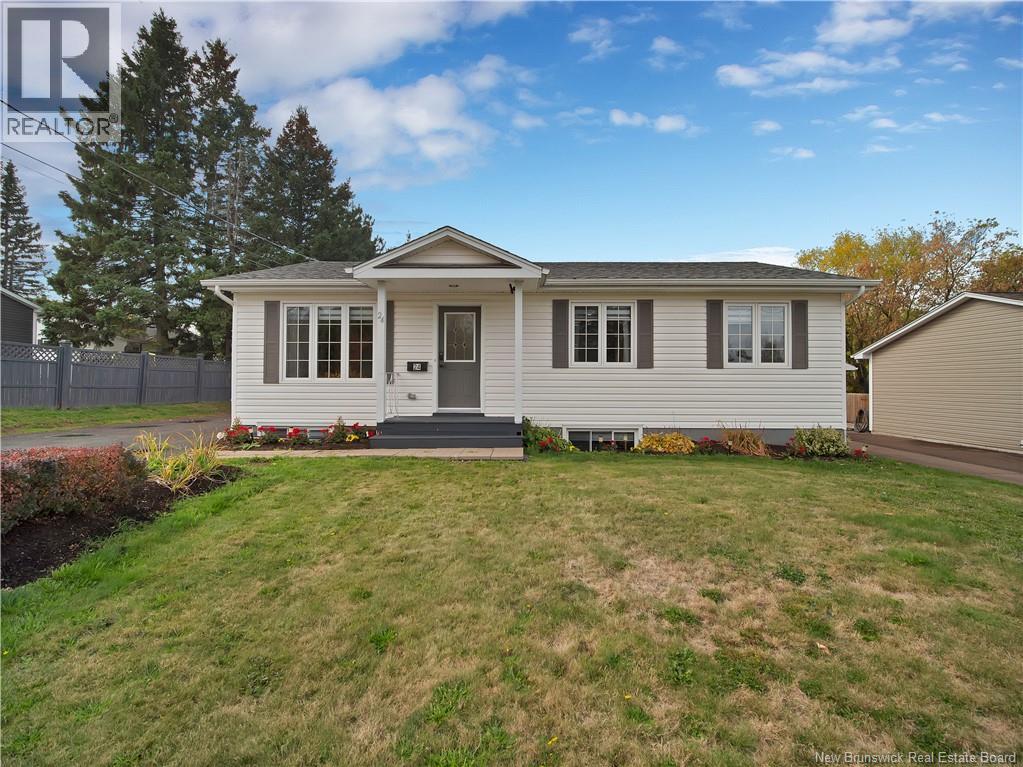- Houseful
- NB
- Riverview
- Riverview Heights
- 64 Rockport Dr

Highlights
Description
- Home value ($/Sqft)$203/Sqft
- Time on Housefulnew 19 hours
- Property typeSingle family
- Style2 level
- Neighbourhood
- Lot size0.57 Acre
- Year built2002
- Mortgage payment
BACKYARD OASIS | 5 BEDS | 5.5 BATHS | 3-CAR GARAGE | INGROUND POOL | Welcome to 64 Rockport Drive, Riverview. Tucked away on a quiet CUL-DU-SAC in the heart of Riverview, 64 Rockport is a showstopping executive home sitting on an oversized, pie-shaped lot surrounded by mature treesoffering unparalleled privacy and a true backyard oasis. Enjoy summers spent by the pool, lounging on the oversized deck, relaxing in the 3-season sunroom, or entertaining guests in the professionally landscaped yard. Inside, you're welcomed by a grand formal foyer and sweeping staircase. The main level boasts a thoughtful layout with a formal family room, private office, and elegant dining room with access to the sunroom. The heart of the home is the large open-concept kitchen, flowing seamlessly into a cozy living room featuring custom built-ins, a propane fireplace, bar area, and abundant natural light. A second staircase leads to the upper level. Upstairs offers 4 spacious bedrooms and 3 full baths, including a luxurious primary suite with double door entry, a walk-in closet, and a spa-inspired ensuite with heated tile flooring, a soaker tub, and a glass shower. The finished basement adds a comfortable family room, 5th bedroom with its own 3pc ensuite, and a massive unfinished area ready to be customized to your needsplus direct stair access to the garage. For added convenience, a pool bathroom is accessible directly from the spacious three-car garage. This property is truly one of a kind. (id:63267)
Home overview
- Cooling Central air conditioning, heat pump
- Heat source Electric, propane, natural gas
- Heat type Baseboard heaters, heat pump, stove
- Has pool (y/n) Yes
- Sewer/ septic Municipal sewage system
- Has garage (y/n) Yes
- # full baths 5
- # half baths 1
- # total bathrooms 6.0
- # of above grade bedrooms 5
- Flooring Carpeted, tile, hardwood
- Lot desc Landscaped
- Lot dimensions 2319
- Lot size (acres) 0.57301706
- Building size 4783
- Listing # Nb128816
- Property sub type Single family residence
- Status Active
- Bedroom 3.708m X 3.531m
Level: 2nd - Primary bedroom 5.639m X 4.267m
Level: 2nd - Bathroom (# of pieces - 4) Level: 2nd
- Other 4.724m X 4.369m
Level: 2nd - Bonus room 6.35m X 3.454m
Level: 2nd - Bedroom 4.14m X 3.251m
Level: 2nd - Bedroom 4.14m X 3.327m
Level: 2nd - Storage Level: Basement
- Bedroom 4.369m X 3.937m
Level: Basement - Cold room Level: Basement
- Family room 7.061m X 5.512m
Level: Basement - Bathroom (# of pieces - 3) Level: Basement
- Laundry 3.175m X 1.956m
Level: Main - Bathroom (# of pieces - 3) Level: Main
- Office 4.216m X 3.683m
Level: Main - Family room 4.293m X 3.81m
Level: Main - Bathroom (# of pieces - 2) Level: Main
- Living room 5.817m X 5.41m
Level: Main - Dining room 4.496m X 3.581m
Level: Main - Dining nook 4.75m X 3.632m
Level: Main
- Listing source url Https://www.realtor.ca/real-estate/29008717/64-rockport-drive-riverview
- Listing type identifier Idx

$-2,586
/ Month











