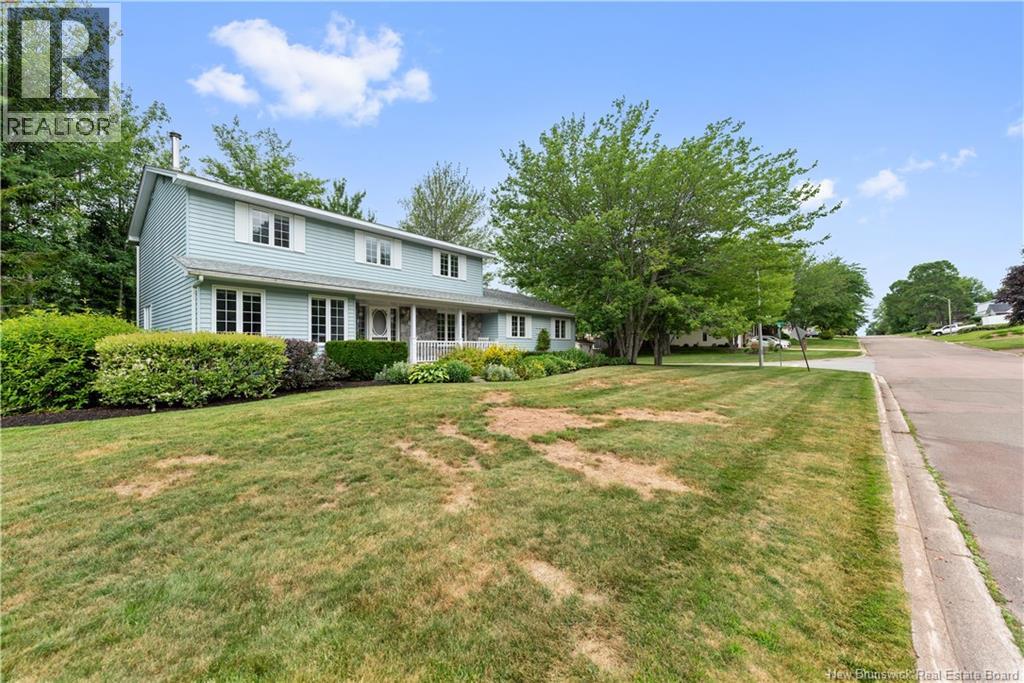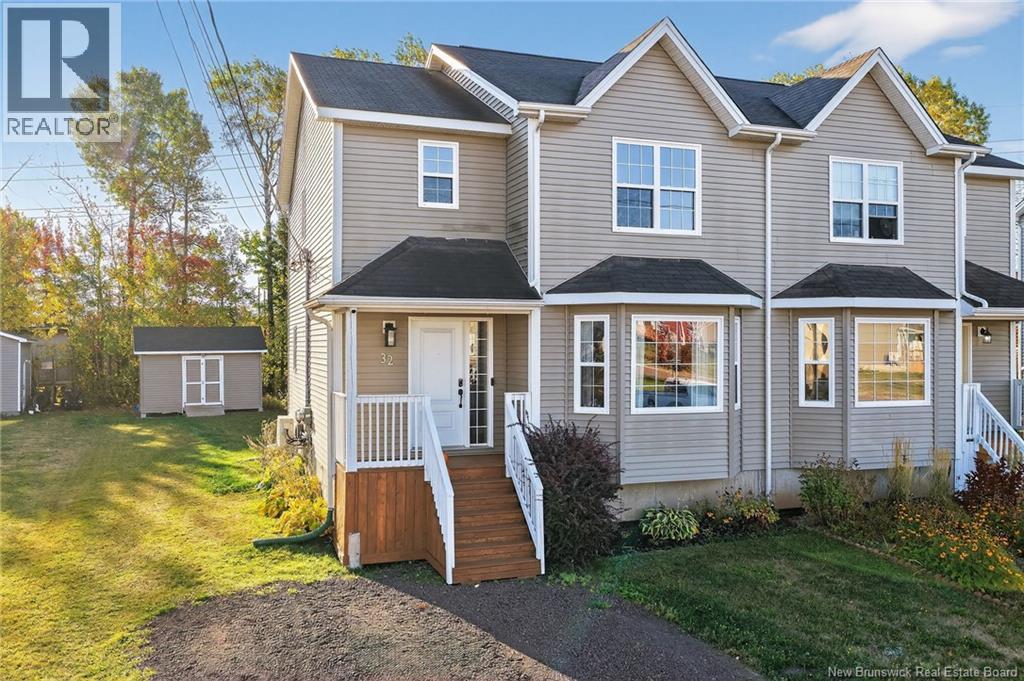- Houseful
- NB
- Riverview
- Riverview Heights
- 65 Fairway Blvd

65 Fairway Blvd
65 Fairway Blvd
Highlights
Description
- Home value ($/Sqft)$182/Sqft
- Time on Houseful75 days
- Property typeSingle family
- Style2 level
- Neighbourhood
- Lot size0.27 Acre
- Mortgage payment
*$ 10000 GIFT CARD from Maritime Stone and Decor is included!* Welcome to this beautifully updated 4-bed, 3.5-bath home in sought-after McAllister Parkclose to parks, schools (all levels), a golf course, and amenities. Step into the foyer and be greeted by a winding staircase and a formal living room with a stunning marble double-sided wood-burning fireplace. The spacious, open-concept kitchen, dining, and family room share this cozy featureperfect for gatherings and entertaining. The renovated kitchen shines with Quartz countertops, a waterfall island, and sleek modern finishes. Behind the kitchen are a mudroom, laundry, 2-piece bath, and access to the double attached garage. Upstairs offers 3 large bedrooms, a full bath, and a beautifully updated 3-piece ensuite with walk-in closet in the primary suite, which also includes a mini-split heat pump for comfort. The finished lower level (2018) adds 2 more bedrooms (1 non-conforming), a full bath, family room, and 3 storage roomsideal for teens or guests. Outside, enjoy a private backyard oasis with mature trees and an oversized deck for relaxing or entertaining. Major updates in the past 7 years: kitchen, fireplace with Selkirk chimney, hardwood floors, patio door, roof shingles, ducted heat pump & mini-split, deck with screw pilings, and most light fixtures. Great value in a fantastic location! (id:63267)
Home overview
- Cooling Heat pump
- Heat source Electric, wood
- Heat type Heat pump, stove
- Sewer/ septic Municipal sewage system
- Has garage (y/n) Yes
- # full baths 3
- # half baths 1
- # total bathrooms 4.0
- # of above grade bedrooms 4
- Flooring Carpeted, ceramic, hardwood
- Directions 2030412
- Lot desc Landscaped
- Lot dimensions 1075
- Lot size (acres) 0.26562887
- Building size 3211
- Listing # Nb124364
- Property sub type Single family residence
- Status Active
- Bathroom (# of pieces - 4) 3.048m X 2.413m
Level: 2nd - Bedroom 3.886m X 3.048m
Level: 2nd - Bedroom 3.886m X 4.115m
Level: 2nd - Bedroom 3.683m X 5.055m
Level: 2nd - Ensuite bathroom (# of pieces - 3) 3.048m X 2.311m
Level: 2nd - Storage 2.438m X 2.921m
Level: Basement - Storage Level: Basement
- Bathroom (# of pieces - 4) 1.524m X 2.286m
Level: Basement - Storage Level: Basement
- Bedroom 3.302m X 4.445m
Level: Basement - Family room 6.096m X 3.734m
Level: Basement - Bedroom 3.912m X 5.055m
Level: Basement - Family room 7.62m X 4.191m
Level: Main - Bathroom (# of pieces - 2) Level: Main
- Foyer 2.718m X 3.454m
Level: Main - Mudroom Level: Main
- Dining room 3.658m X 4.013m
Level: Main - Living room 4.826m X 3.912m
Level: Main - Kitchen 4.267m X 3.2m
Level: Main - Laundry 1.981m X 3.099m
Level: Main
- Listing source url Https://www.realtor.ca/real-estate/28700697/65-fairway-boulevard-riverview
- Listing type identifier Idx

$-1,560
/ Month












