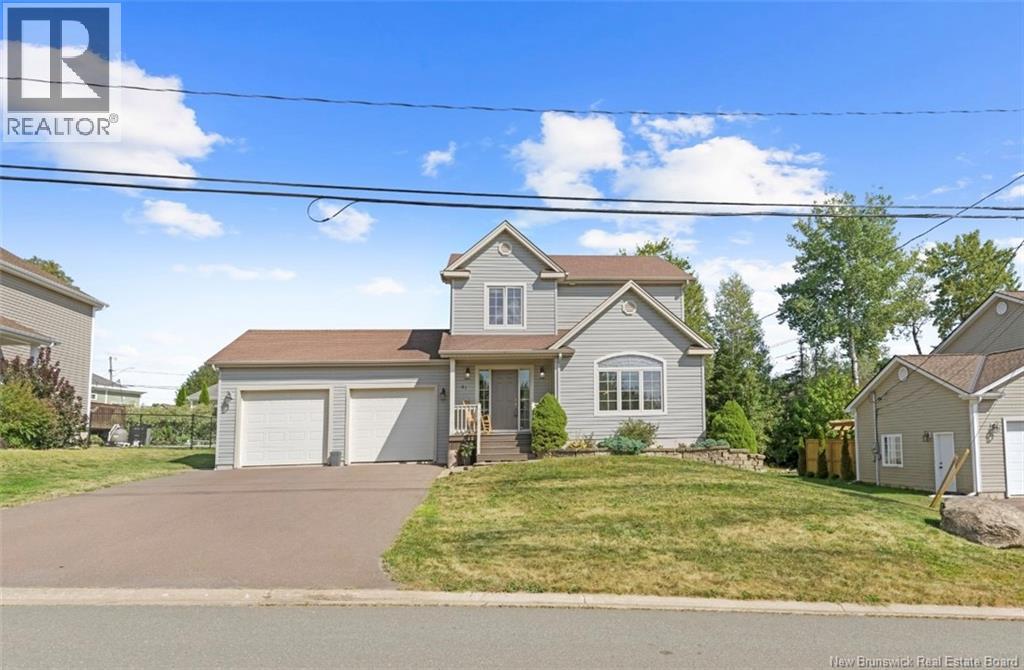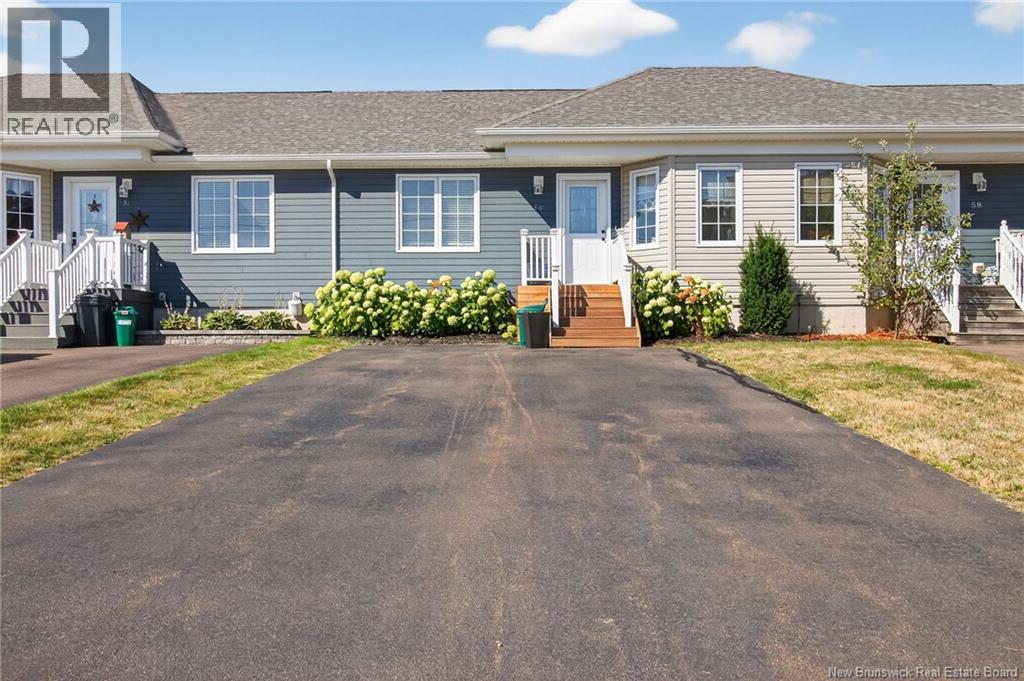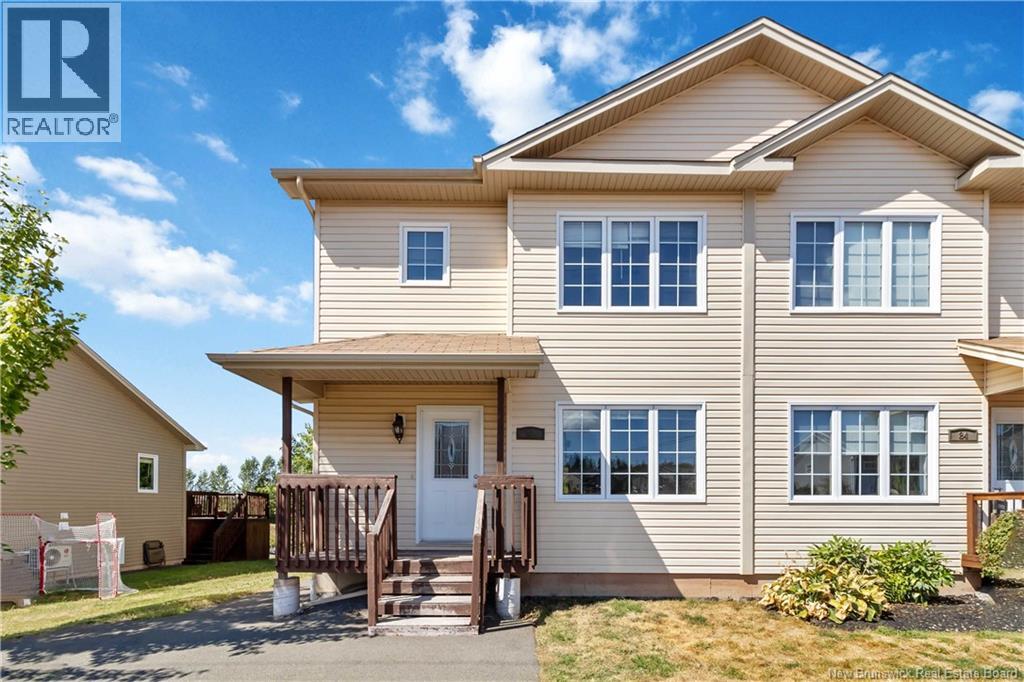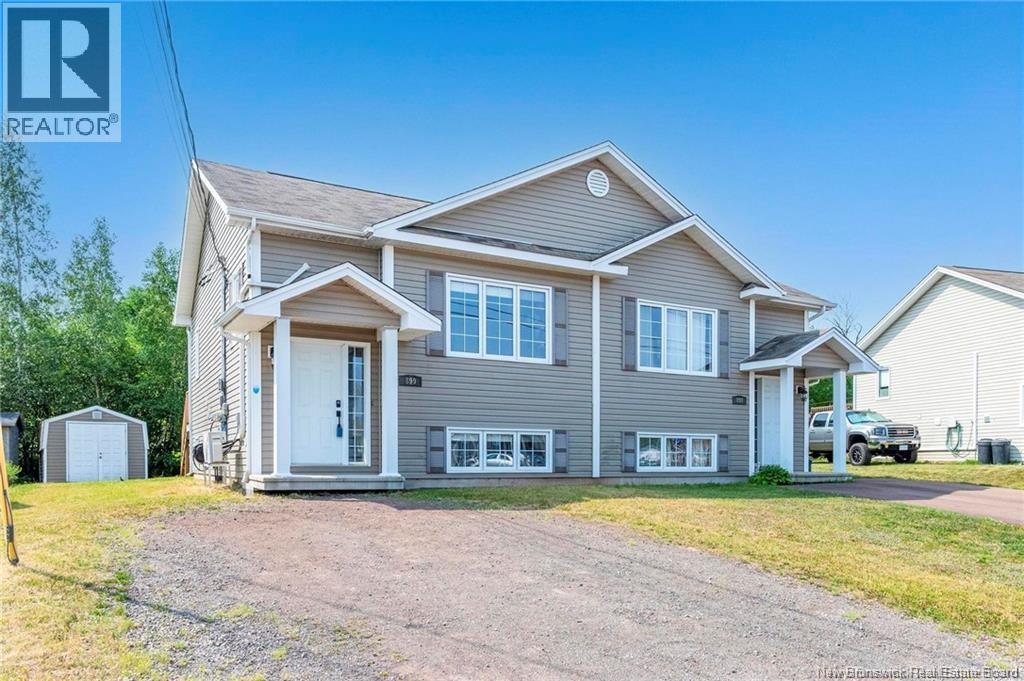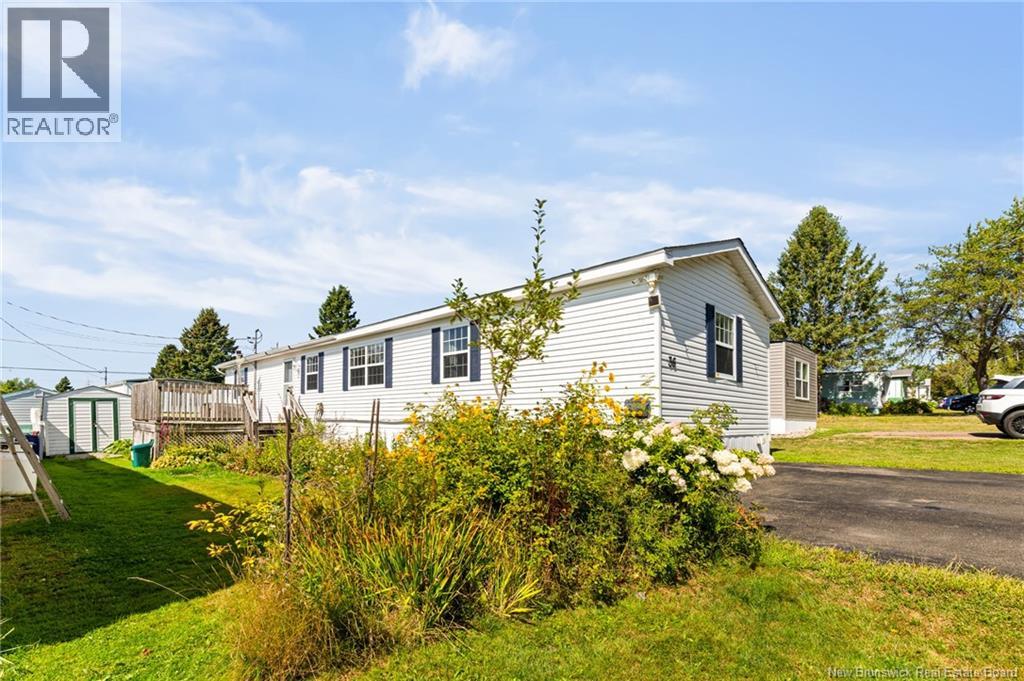- Houseful
- NB
- Riverview
- Bridgedale
- 67 Sawgrass Dr
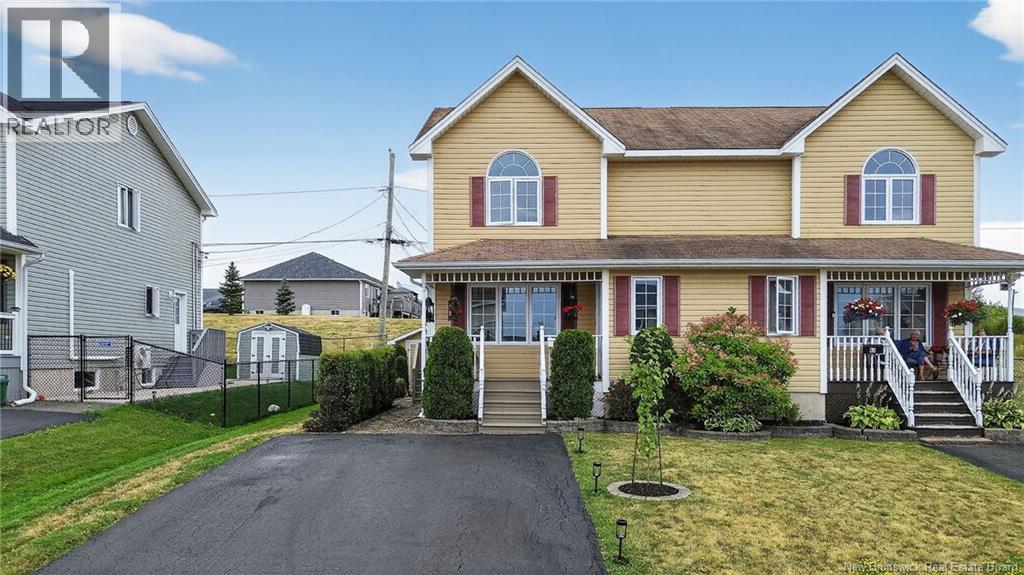
67 Sawgrass Dr
67 Sawgrass Dr
Highlights
Description
- Home value ($/Sqft)$165/Sqft
- Time on Houseful10 days
- Property typeSingle family
- Style2 level
- Neighbourhood
- Lot size3,412 Sqft
- Year built2007
- Mortgage payment
Welcome to this stunning semi-detached home, perfectly nestled in a sought-after, family-friendly neighborhood. Impeccably maintained and move-in ready, this home boasts exceptional curb appeal and a beautifully landscaped yard, complete with a private backyard oasis ideal for relaxing or entertaining. Step inside to a bright and spacious main floor featuring a large living room, an updated kitchen with modern finishes, a welcoming dining area, and a convenient half bath. The thoughtfully designed laundry area includes custom cabinetry. The side entrance to the kitchen is perfect for bringing in groceries with ease. Upstairs, youll find a generously sized primary bedroom with walk-in closet, along with two additional bedrooms that offer versatility for family, guests, or a home office. A tastefully updated full bathroom completes the upper level. The finished basement offers a large rec room, ideal for family movie nights or a home gym, and ample storage space to keep everything organized. It also includes a rough-in for an additional bathroom, offering great potential for future expansion. Comfort is assured year-round with mini split heat pump on the main floor. Additional highlights include a double-wide paved driveway, storage shed, and a backyard designed for tranquility and enjoyment. This meticulously cared-for home truly has it all, style, function, and location. Dont miss your chance to make it yours! (id:63267)
Home overview
- Cooling Heat pump, air exchanger
- Heat source Electric
- Heat type Baseboard heaters, heat pump
- Sewer/ septic Municipal sewage system
- # full baths 1
- # half baths 1
- # total bathrooms 2.0
- # of above grade bedrooms 3
- Flooring Carpeted, ceramic, laminate, hardwood
- Lot desc Landscaped
- Lot dimensions 317
- Lot size (acres) 0.07832963
- Building size 2153
- Listing # Nb125549
- Property sub type Single family residence
- Status Active
- Bedroom 3.734m X 3.302m
Level: 2nd - Bedroom 3.759m X 4.623m
Level: 2nd - Bedroom 2.642m X 3.302m
Level: 2nd - Bathroom (# of pieces - 4) 2.616m X 2.337m
Level: 2nd - Recreational room 5.766m X 5.613m
Level: Basement - Other 1.727m X 3.124m
Level: Basement - Storage 3.81m X 5.588m
Level: Basement - Living room 4.013m X 5.817m
Level: Main - Dining room 4.089m X 2.565m
Level: Main - Kitchen 4.089m X 3.251m
Level: Main - Bathroom (# of pieces - 2) 1.626m X 2.413m
Level: Main
- Listing source url Https://www.realtor.ca/real-estate/28777529/67-sawgrass-drive-riverview
- Listing type identifier Idx

$-946
/ Month





