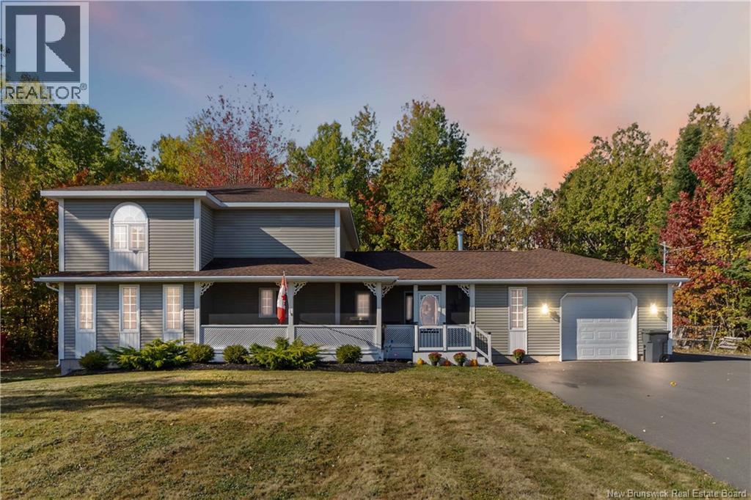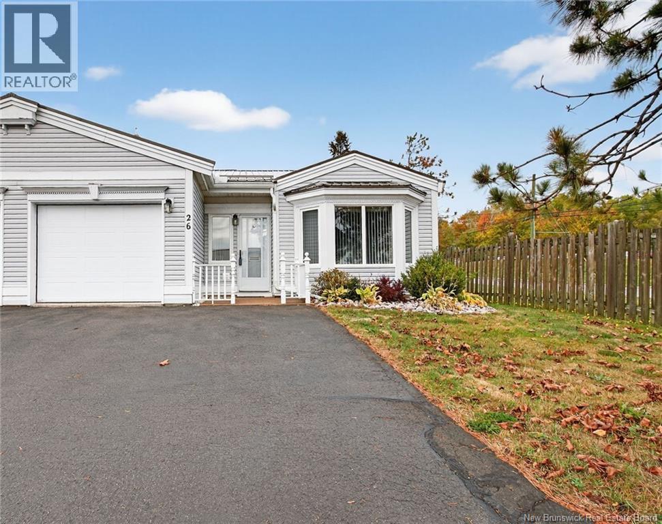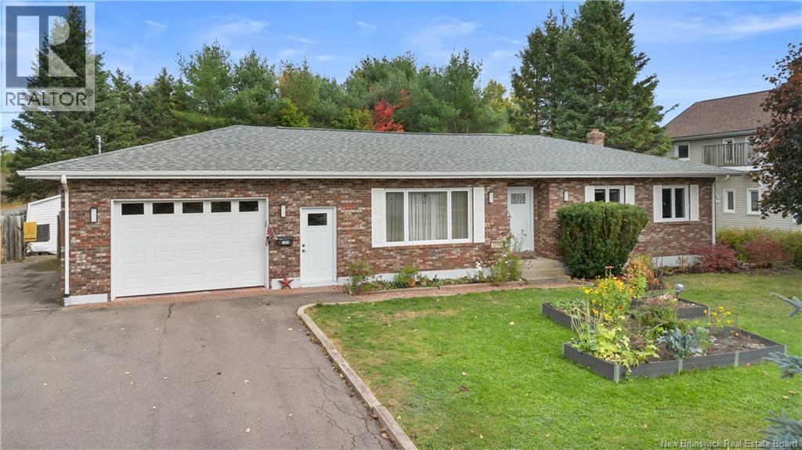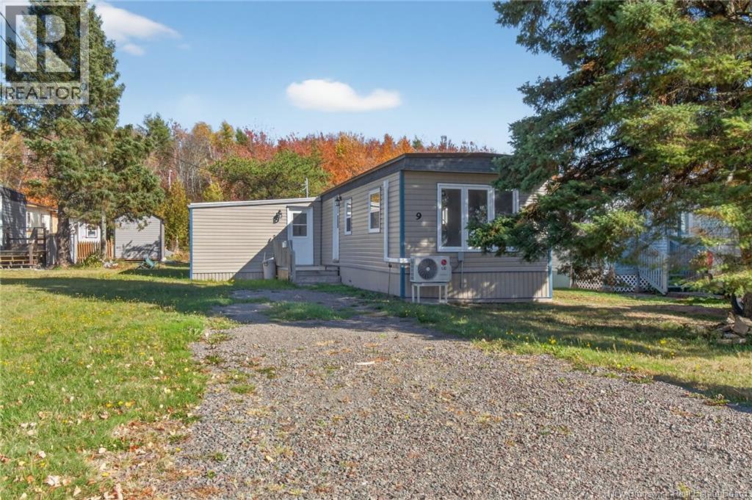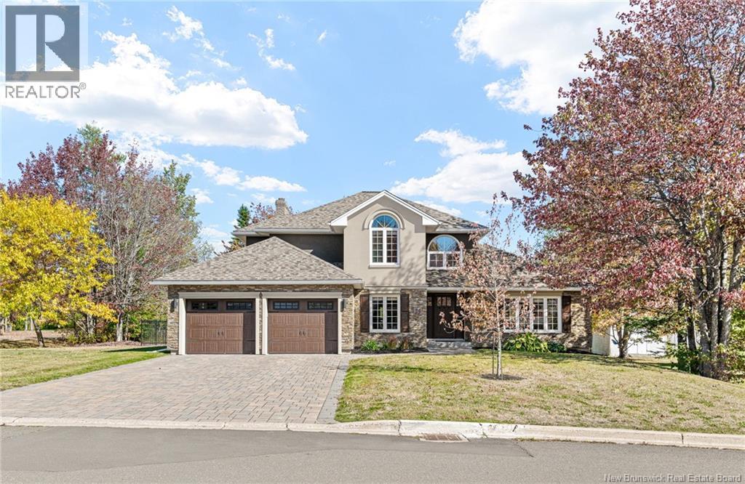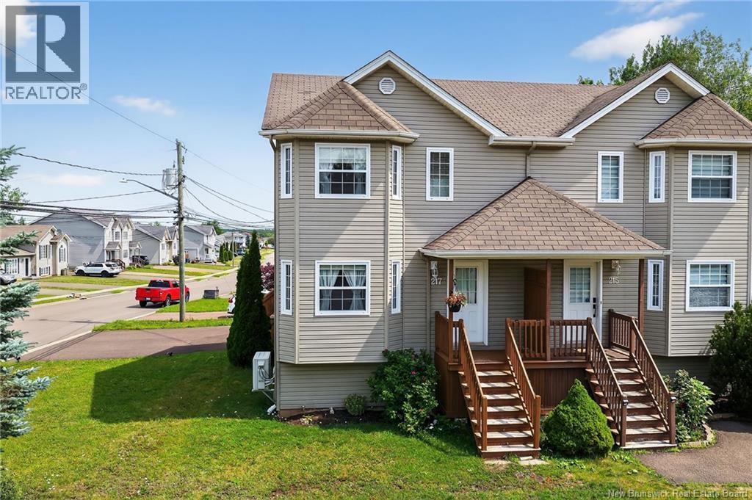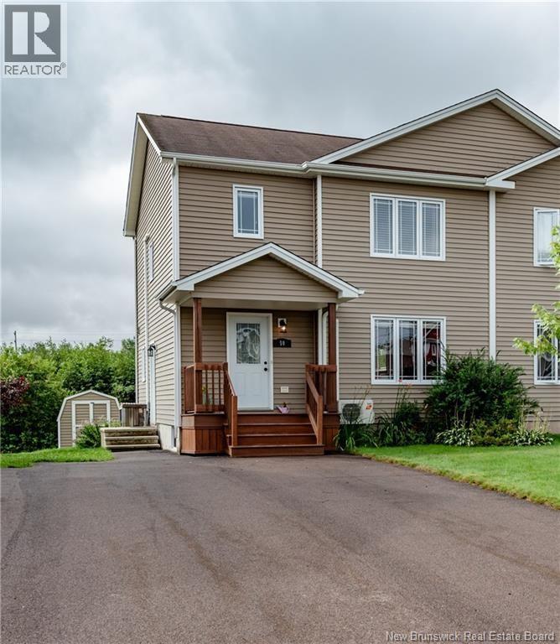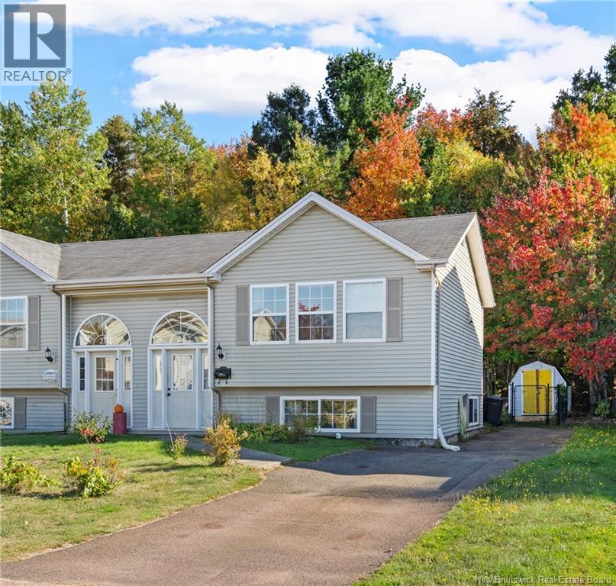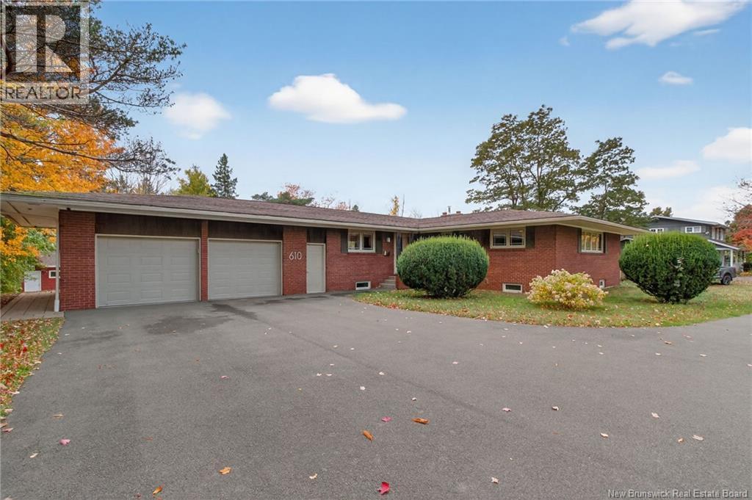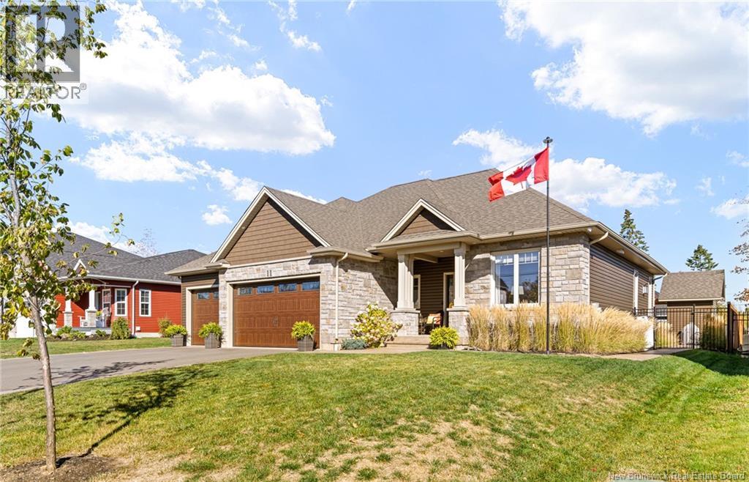- Houseful
- NB
- Riverview
- Point Park
- 68 Ealey Cres
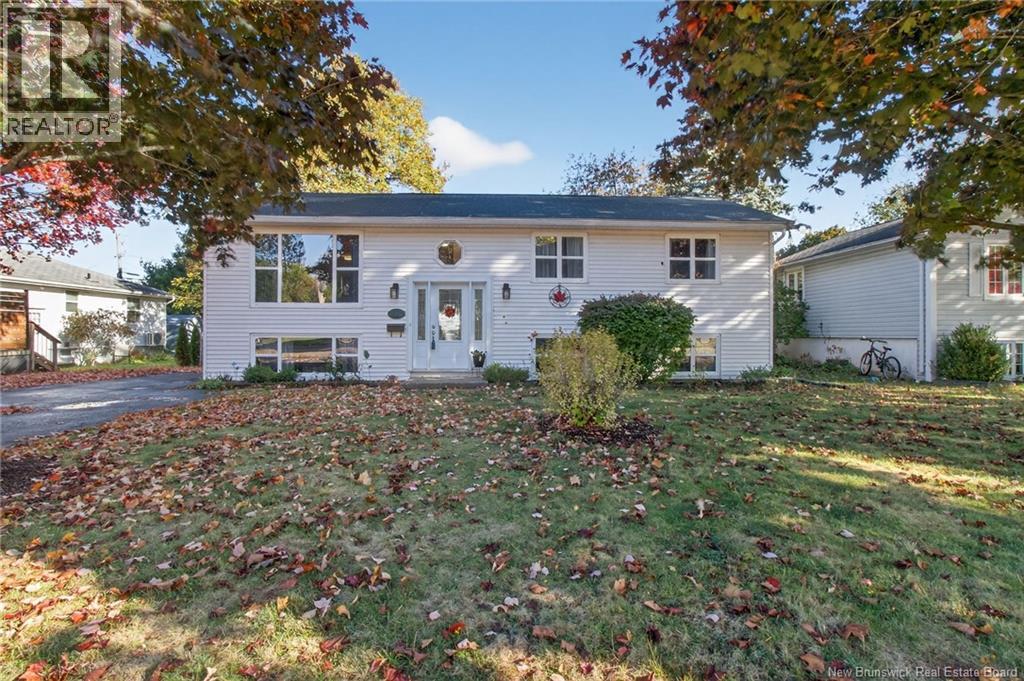
Highlights
Description
- Home value ($/Sqft)$206/Sqft
- Time on Housefulnew 5 hours
- Property typeSingle family
- StyleSplit level entry
- Neighbourhood
- Lot size6,598 Sqft
- Year built1972
- Mortgage payment
Welcome to this beautiful 3-bedroom, 2-bathroom home offering the ideal blend of comfort, space, and functionality. Step inside and fall in love with the bright open-concept layout that seamlessly connects the kitchen, dining, and living areas. Perfect for everyday living and entertaining! The kitchen is a dream for any home cook, featuring tons of cupboards, generous counter space, and a handy pantry. The main level also includes a spacious primary bedroom, two additional bedrooms, and a full bath. Everything your family needs, all on one level. Downstairs, youll find a large family room with a propane fireplace where everyone can gather for movie nights or playtime, plus a second full bathroom, a non-conforming bedroom ideal for guests or a home office, and plenty of storage space. Step out from the dining area to your 3-season screened room and deck, perfect for enjoying your morning coffee or relaxing summer evenings. The large fenced backyard is ideal for kids and pets to play safely, and the baby barn adds convenient extra storage. With the added comfort of a ducted heat pump system, you will enjoy efficient heating and cooling year-round. A warm, inviting home in a welcoming community, ready for you to move right in and start making memories! (id:63267)
Home overview
- Cooling Central air conditioning, heat pump
- Heat source Electric, natural gas
- Heat type Forced air, heat pump, stove
- Sewer/ septic Municipal sewage system
- # full baths 2
- # total bathrooms 2.0
- # of above grade bedrooms 4
- Flooring Laminate, vinyl
- Lot desc Landscaped
- Lot dimensions 613
- Lot size (acres) 0.15147023
- Building size 1798
- Listing # Nb128167
- Property sub type Single family residence
- Status Active
- Bathroom (# of pieces - 3) 2.896m X 2.438m
Level: Basement - Bedroom 2.134m X 2.896m
Level: Basement - Storage 3.073m X 4.928m
Level: Basement - Family room 6.375m X 3.835m
Level: Basement - Office 3.226m X 3.124m
Level: Basement - Bathroom (# of pieces - 4) 2.565m X 2.007m
Level: Main - Bedroom 3.607m X 3.556m
Level: Main - Bedroom 3.15m X 2.794m
Level: Main - Kitchen 2.591m X 4.166m
Level: Main - Primary bedroom 3.15m X 3.531m
Level: Main - Living room 4.216m X 4.851m
Level: Main - Dining room 2.692m X 3.048m
Level: Main
- Listing source url Https://www.realtor.ca/real-estate/28975766/68-ealey-crescent-riverview
- Listing type identifier Idx

$-986
/ Month

