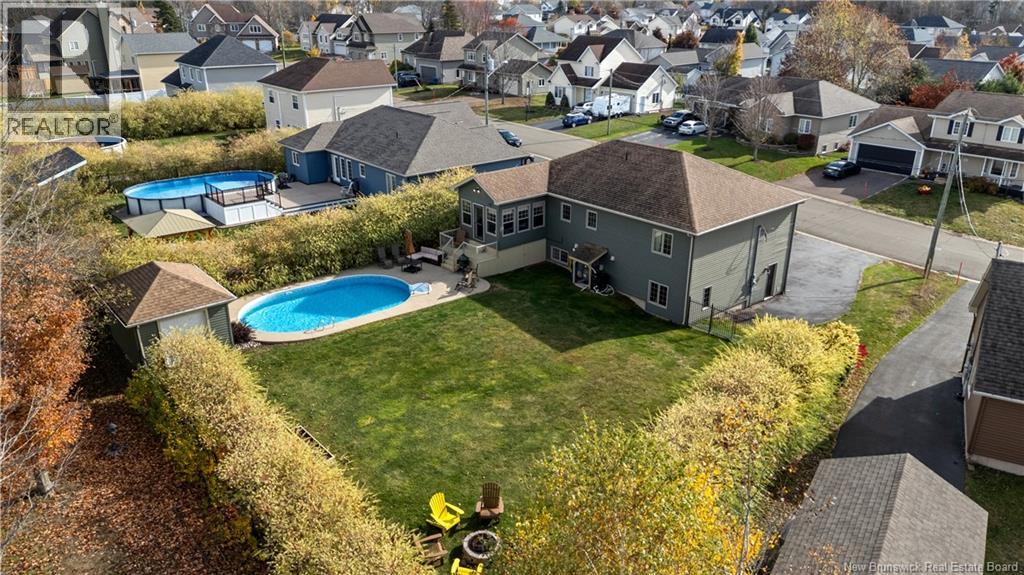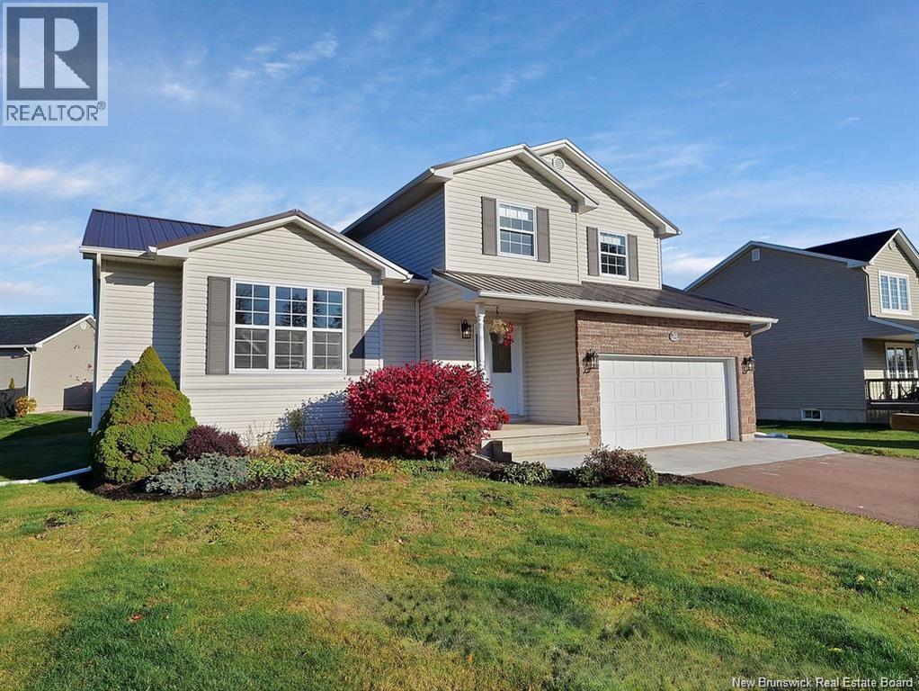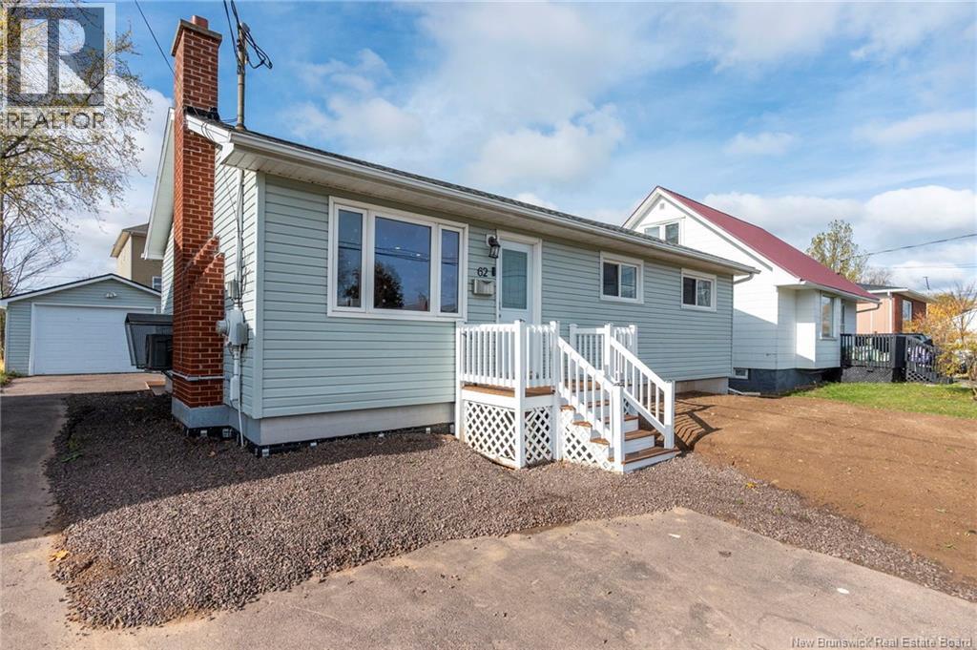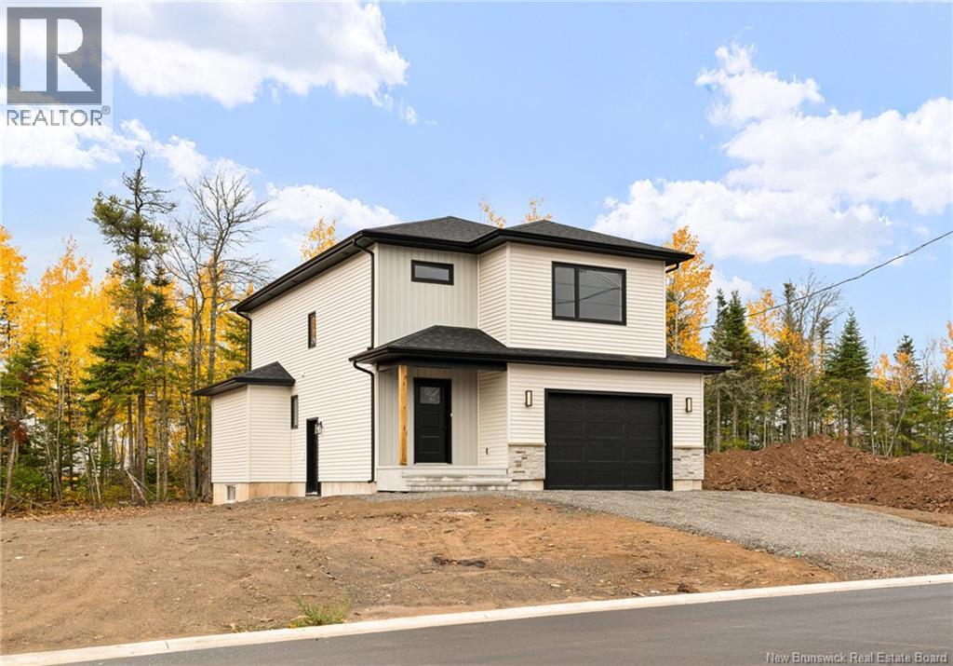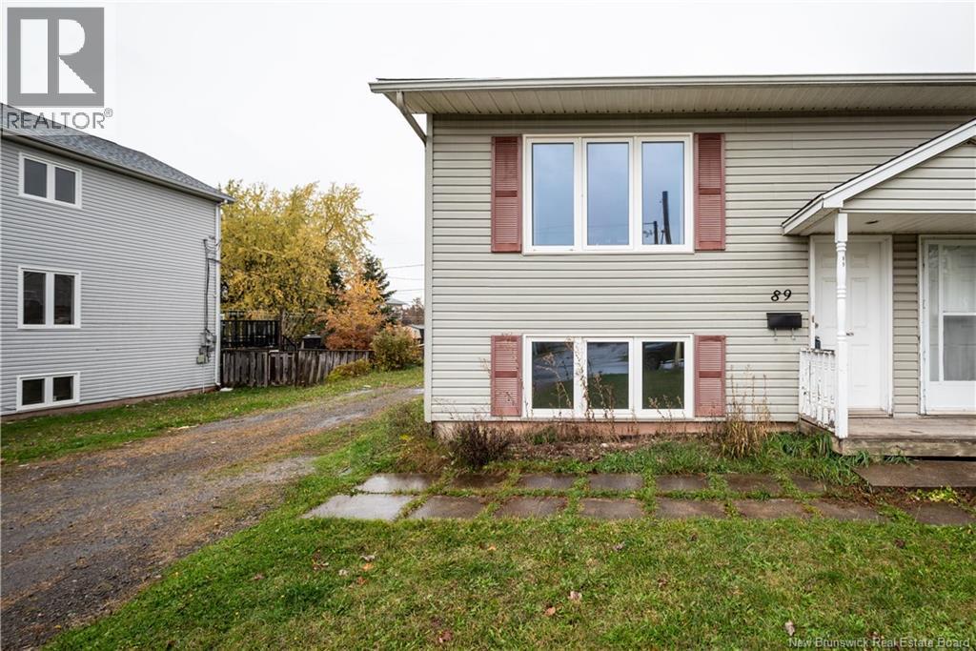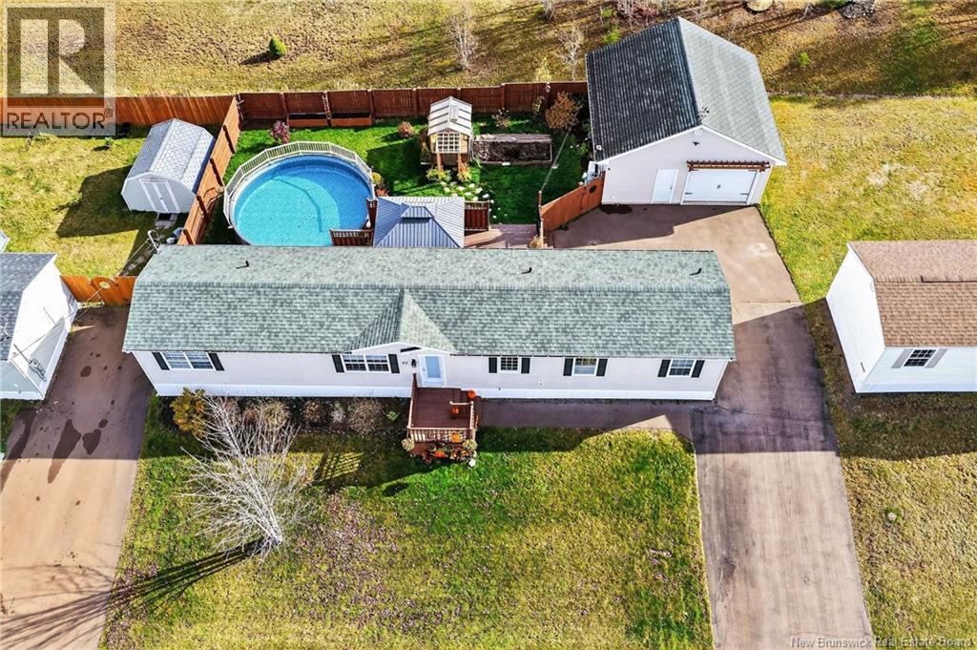- Houseful
- NB
- Riverview
- West Riverview
- 7 Highgate Ct
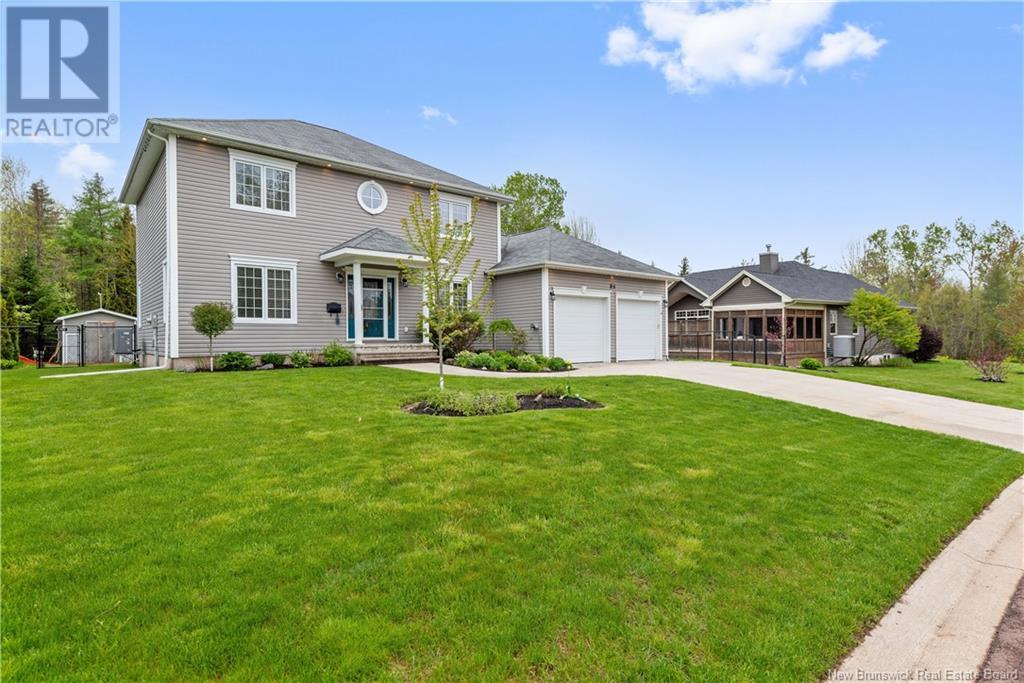
7 Highgate Ct
7 Highgate Ct
Highlights
Description
- Home value ($/Sqft)$228/Sqft
- Time on Houseful165 days
- Property typeSingle family
- Style2 level
- Neighbourhood
- Lot size10,818 Sqft
- Year built2008
- Mortgage payment
Tucked away in the sought-after Grays Brook Estates, 7 Highgate offers refined living surrounded by natural beauty. This elegant two-story home combines space, comfort, and privacyperfect for families or those who love to entertain. The main level welcomes you with a grand staircase, formal dining and living rooms, a cozy family room, and a bright eat-in kitchen with refinished Corian countertops and under-cabinet lighting. The three-season sunroom, filled with natural light, opens onto a spacious new deck, hot tub, and a fully fenced backyard bordered by mature treesyour own private retreat. Gleaming oak hardwood and ceramic tile flow throughout the main levels. A convenient laundry area and half bath are located near the garage entrance. Upstairs, the primary suite features a walk-in closet and a luxurious 4-piece ensuite with a separate shower. Two additional bedrooms and a full bath complete the second floor. The finished lower level adds versatile space with a family room, office, playroom, reading nook, storage, and a 3-piece bath. Updates include: new baby barn, epoxy garage floor, microwave, dishwasher, heat pump, pot lights, carpet, hot tub (all 2023), and a new deck (2022). Steps from Claude D. Taylor (K-5) and Riverview High. A rare combination of classic design and modern upgradesthis home is a must-see! (id:63267)
Home overview
- Cooling Heat pump, air exchanger
- Heat source Electric
- Heat type Forced air, heat pump
- Sewer/ septic Municipal sewage system
- # total stories 2
- Fencing Fully fenced
- Has garage (y/n) Yes
- # full baths 3
- # half baths 1
- # total bathrooms 4.0
- # of above grade bedrooms 3
- Flooring Carpeted, ceramic, laminate, tile, hardwood
- Directions 1503356
- Lot desc Landscaped
- Lot dimensions 1005
- Lot size (acres) 0.2483321
- Building size 3000
- Listing # Nb118827
- Property sub type Single family residence
- Status Active
- Bedroom 3.353m X 2.743m
Level: 2nd - Bedroom 3.658m X 3.048m
Level: 2nd - Bedroom 3.658m X 3.658m
Level: 2nd - Bathroom (# of pieces - 4) Level: 2nd
- Bedroom 3.658m X 3.658m
Level: Basement - Bathroom (# of pieces - 3) Level: Basement
- Storage Level: Basement
- Family room 4.572m X 3.048m
Level: Basement - Exercise room 3.658m X 3.658m
Level: Basement - Bathroom (# of pieces - 2) Level: Main
- Dining room 3.353m X 3.048m
Level: Main - Kitchen 5.791m X 4.572m
Level: Main - Laundry Level: Main
- Family room 3.962m X 3.658m
Level: Main - Living room 3.962m X 3.658m
Level: Main - Sunroom 3.962m X 3.658m
Level: Main
- Listing source url Https://www.realtor.ca/real-estate/28341561/7-highgate-court-riverview
- Listing type identifier Idx

$-1,826
/ Month

