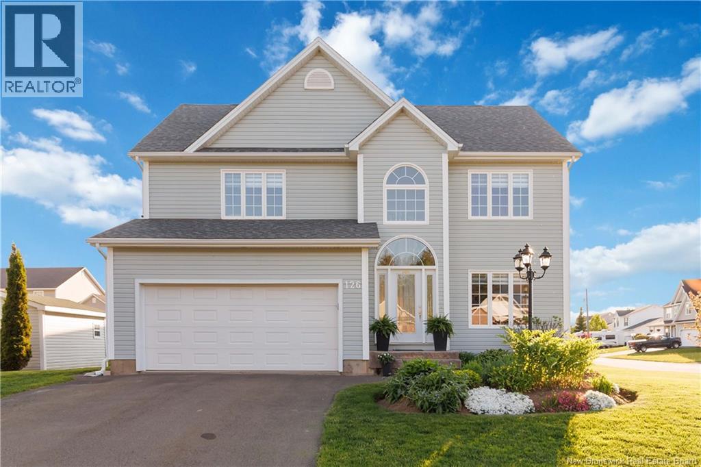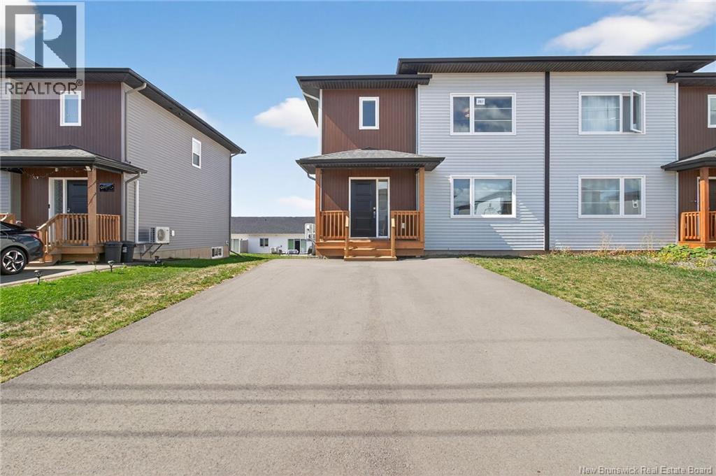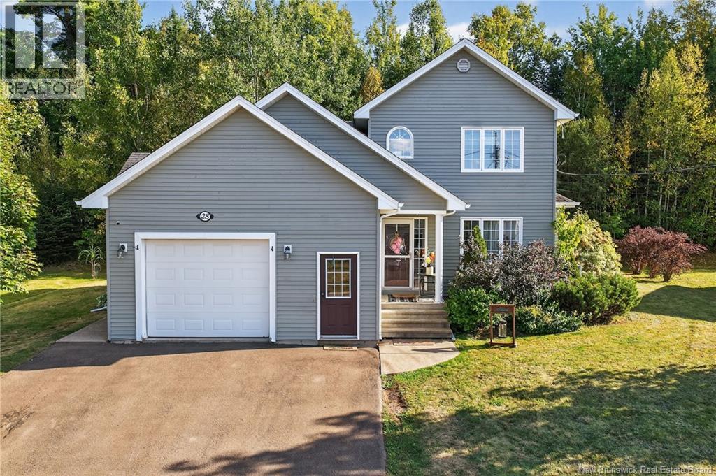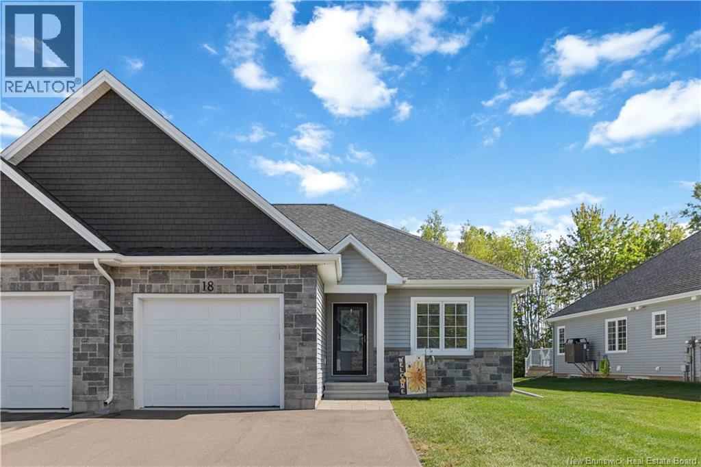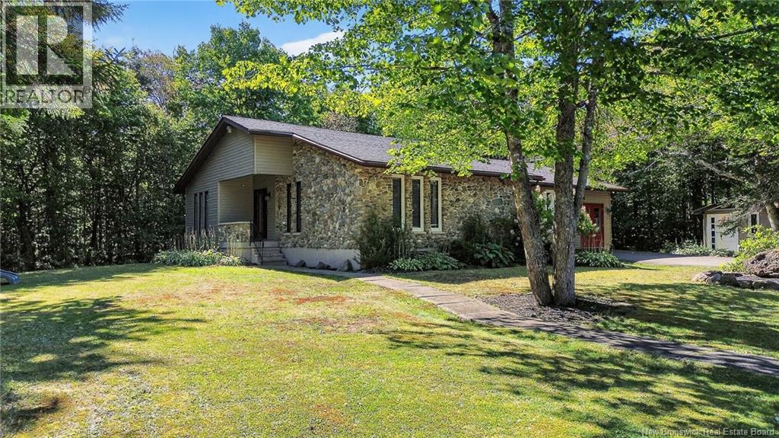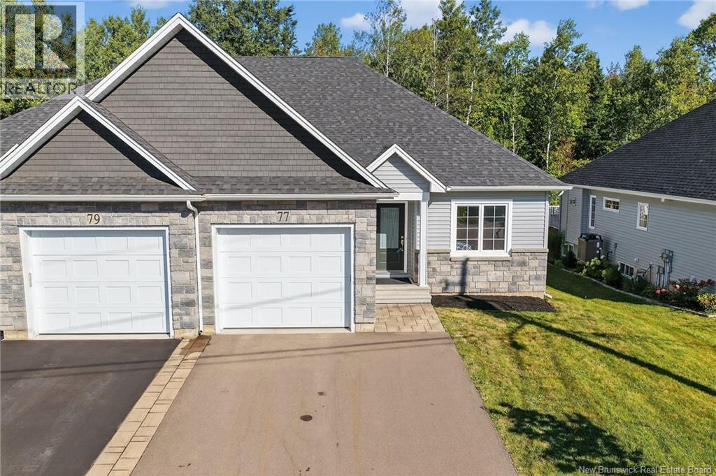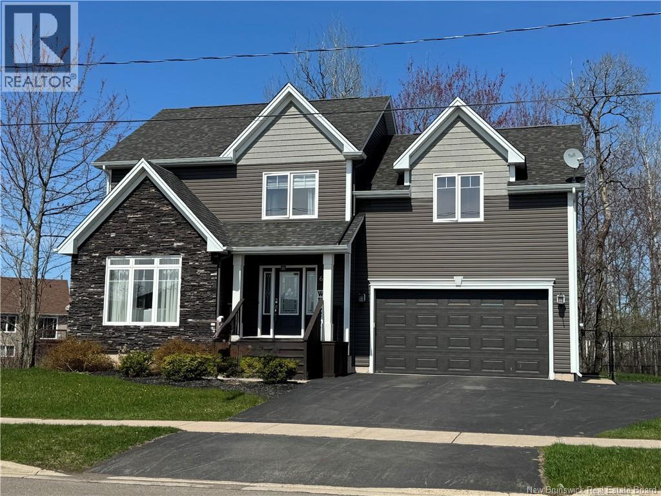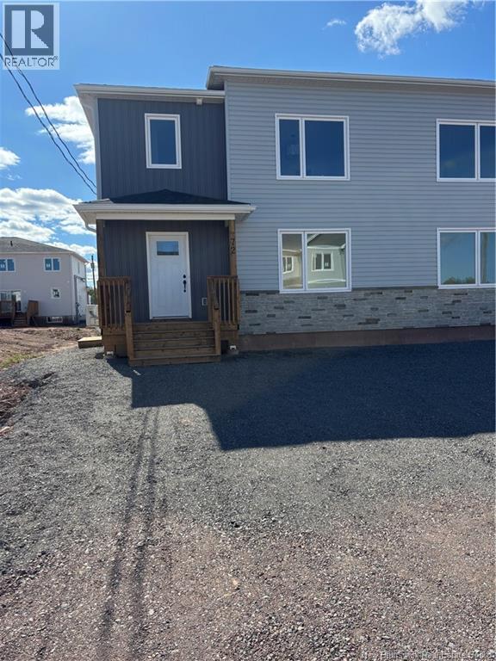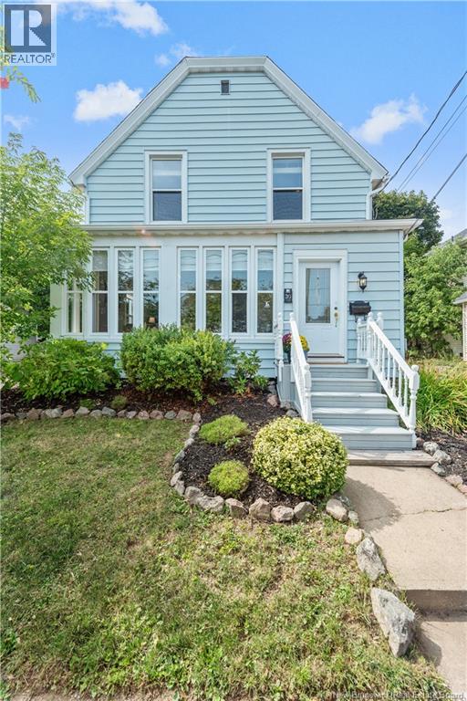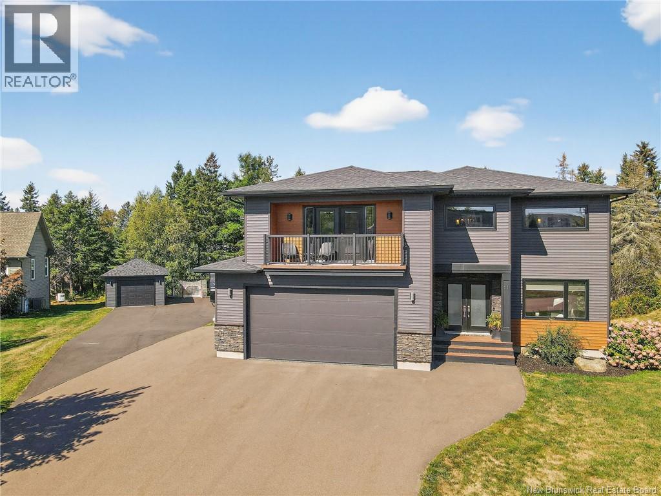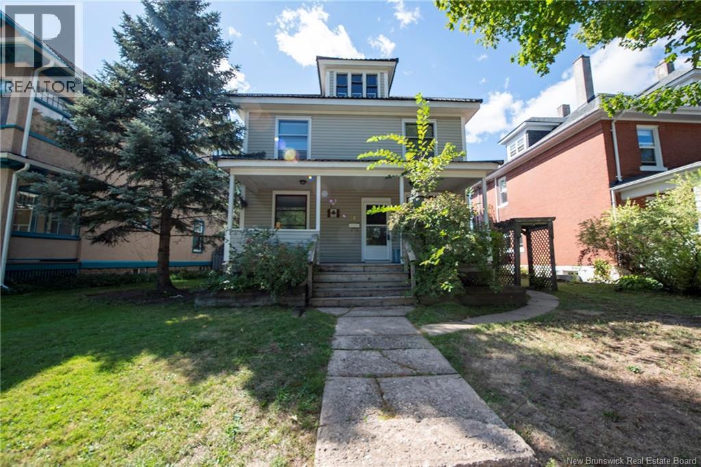- Houseful
- NB
- Riverview
- Gunningsville
- 73 Redwater Dr
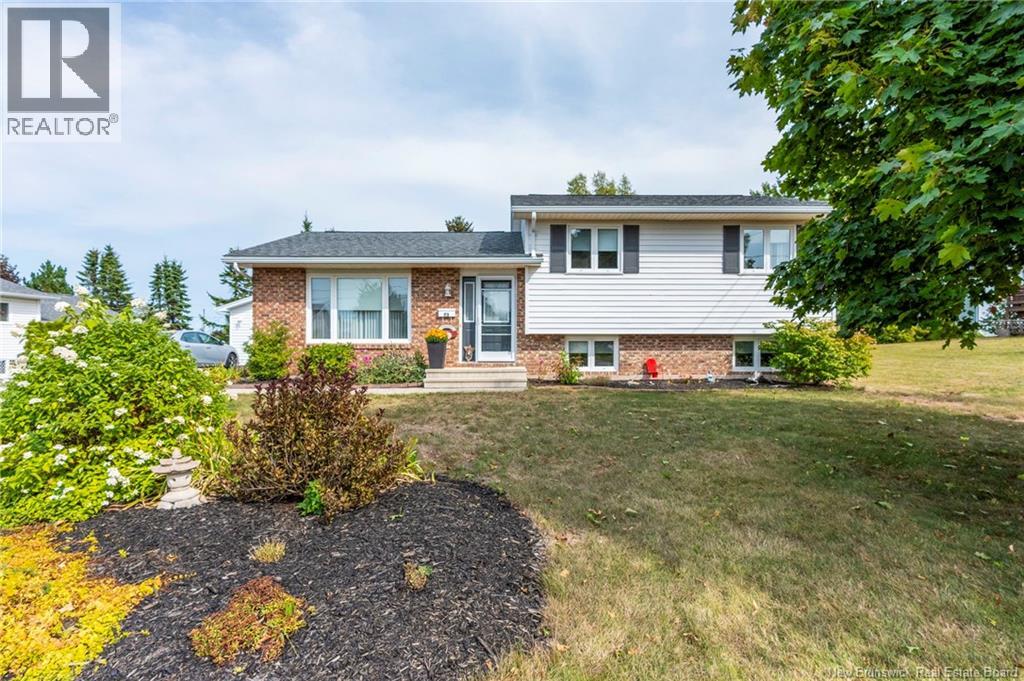
Highlights
Description
- Home value ($/Sqft)$245/Sqft
- Time on Housefulnew 36 hours
- Property typeSingle family
- Style3 level
- Neighbourhood
- Lot size8,654 Sqft
- Year built1993
- Mortgage payment
Welcome to this charming Buck-built 3 Level split home in an amazing Riverview neighbourhood, close to Riverview East School. This well-maintained property offers the perfect blend of comfort and convenience, with a beautiful private backyard backing onto a quiet community park (Redwater Dr. Playground), ideal for children and family fun. Inside, the home features a large refreshed kitchen(new countertop, sink, faucet, backsplash, range-hood and hardware) with a separate eating area, updated appliances, and patio doors leading directly to the backyard. A spacious living room and inviting family room with propane stove provide plenty of space for both entertaining and everyday living. With 4 bedrooms, 1.5 baths, and a large crawl space for storage, this home is designed with family needs in mind. Outside there is a detached garage and fenced yard adding privacy and security for children and pets. Numerous updates provide peace of mind, including storm doors (2020), kitchen refresh (2020), new appliances (20192021), patio door (2018), deck (2019), mini-split heat pump (2020), and new roof shingles on the house, garage, and shed (2023). With its prime location, thoughtful upgrades, and versatile living spaces, this home is move-in ready and waiting for its next chapter. Dont miss your chance to make this home your own. Call your REALTOR® today to book your private viewing! (id:63267)
Home overview
- Cooling Heat pump, air exchanger
- Heat source Electric, propane
- Heat type Baseboard heaters, heat pump
- Sewer/ septic Municipal sewage system
- Has garage (y/n) Yes
- # full baths 1
- # half baths 1
- # total bathrooms 2.0
- # of above grade bedrooms 4
- Flooring Carpeted, vinyl, hardwood
- Lot desc Landscaped
- Lot dimensions 804
- Lot size (acres) 0.19866568
- Building size 1792
- Listing # Nb126367
- Property sub type Single family residence
- Status Active
- Bedroom 2.642m X 3.175m
Level: 2nd - Bathroom (# of pieces - 4) 2.261m X 3.835m
Level: 2nd - Bedroom 3.2m X 3.531m
Level: 2nd - Primary bedroom 3.835m X 4.267m
Level: 2nd - Storage 6.375m X 7.595m
Level: Basement - Bedroom 4.089m X 3.632m
Level: Basement - Bathroom (# of pieces - 2) 2.311m X 2.565m
Level: Basement - Family room 3.785m X 6.553m
Level: Basement - Foyer 1.422m X 1.702m
Level: Main - Living room 4.318m X 3.835m
Level: Main - Kitchen / dining room 3.835m X 6.248m
Level: Main
- Listing source url Https://www.realtor.ca/real-estate/28861992/73-redwater-drive-riverview
- Listing type identifier Idx

$-1,173
/ Month

