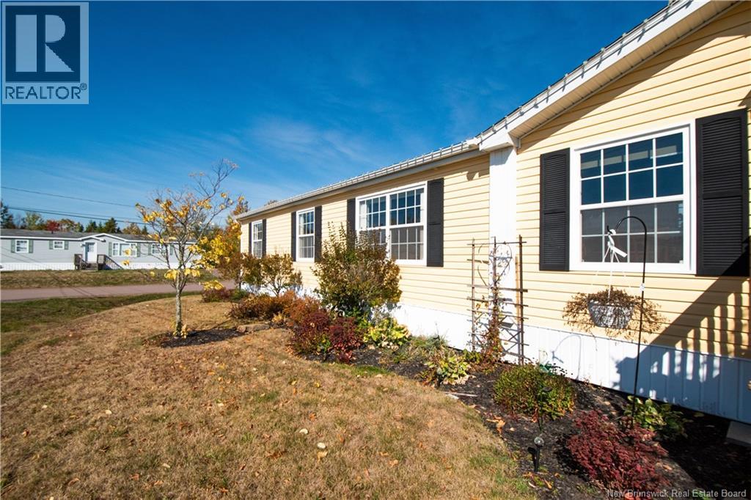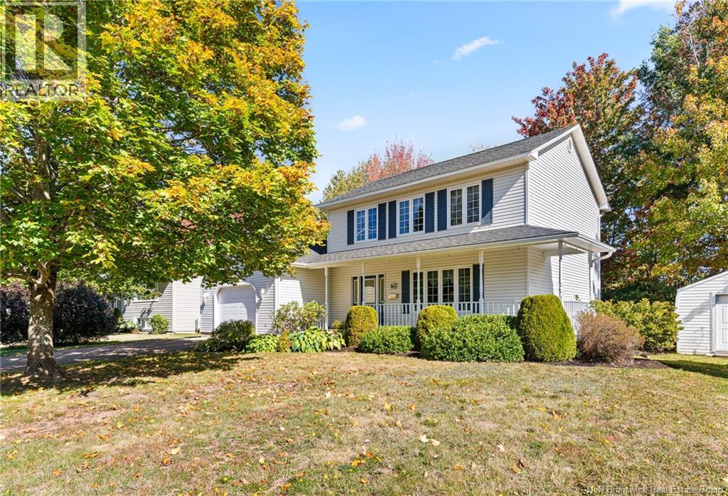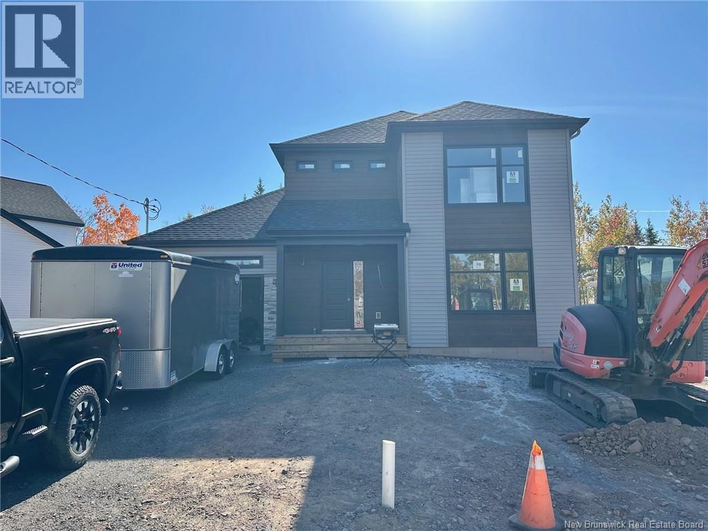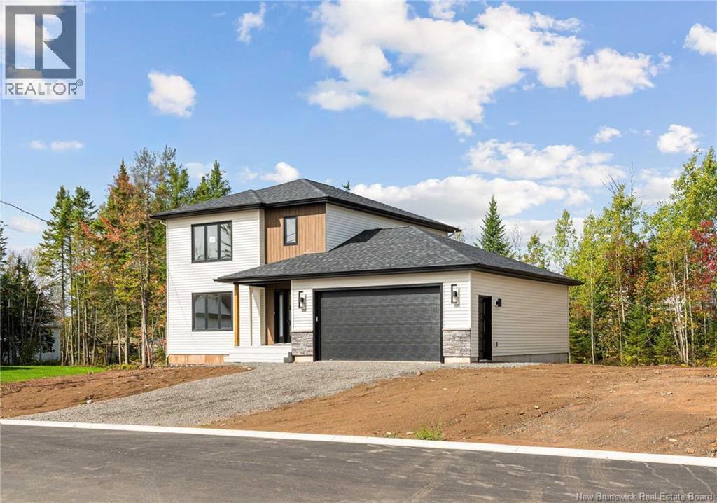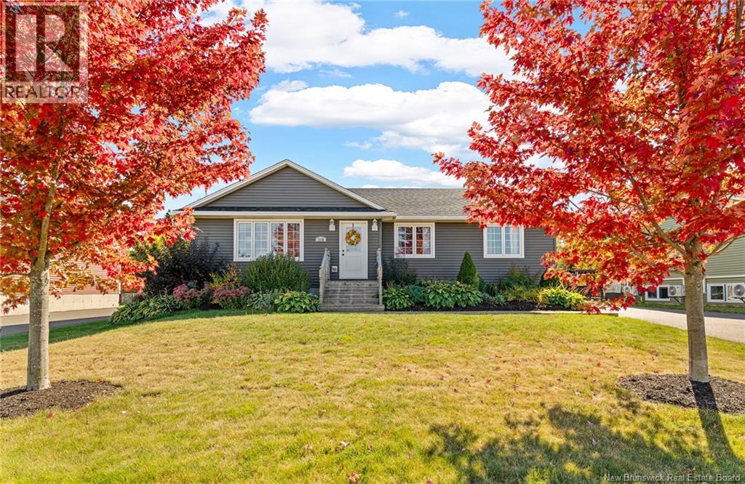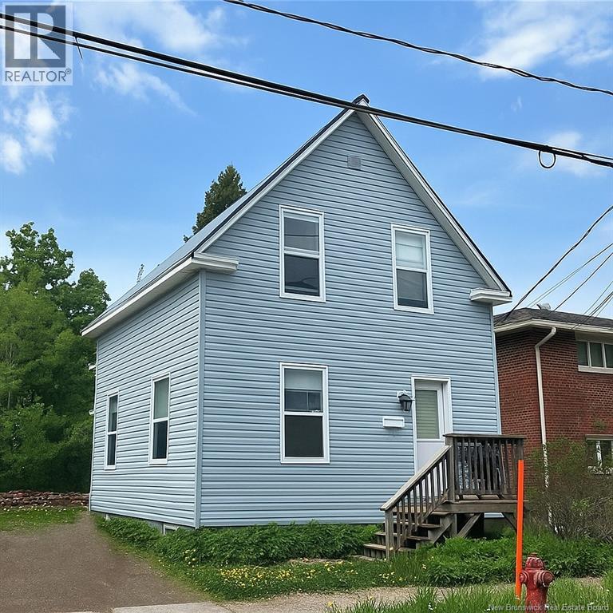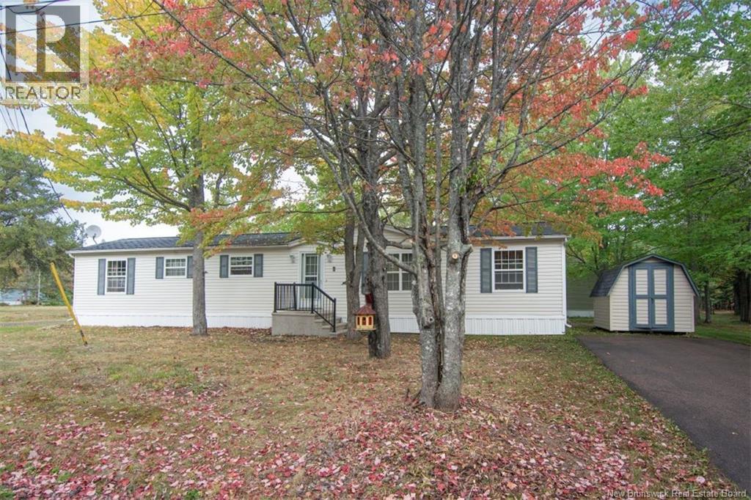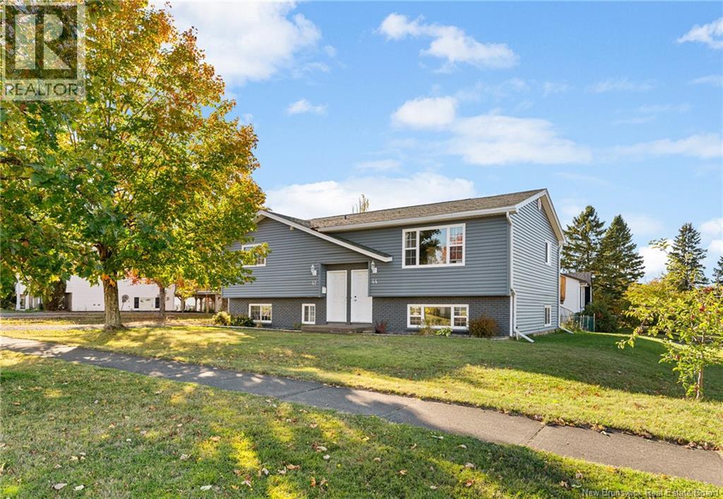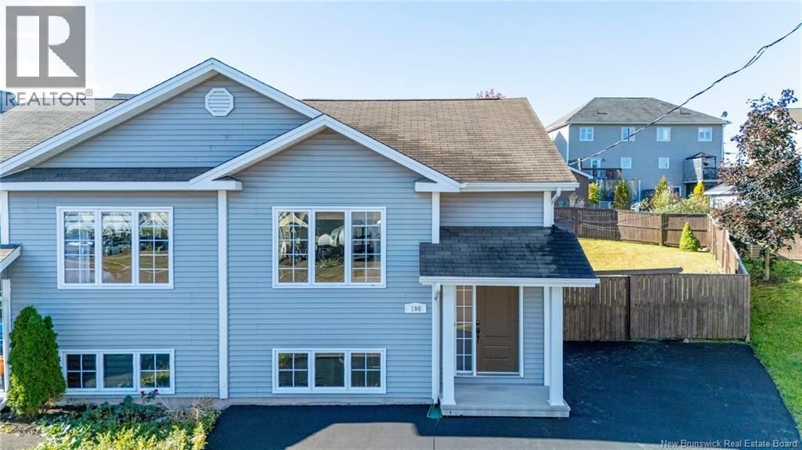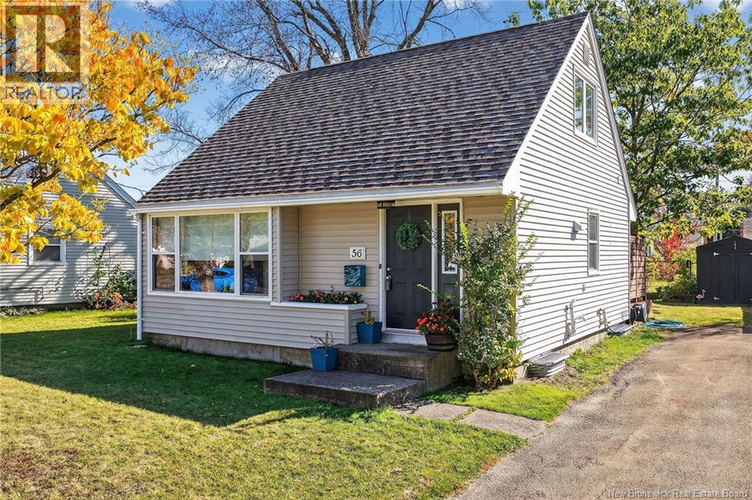- Houseful
- NB
- Riverview
- Findlay South
- 8 Welland St
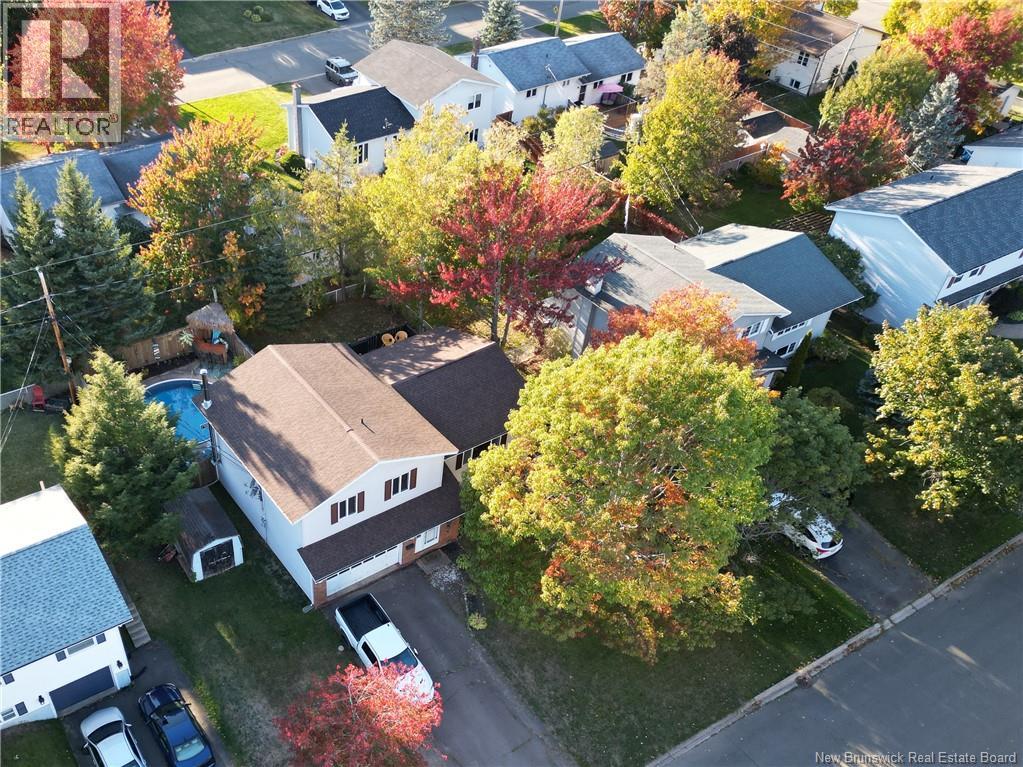
Highlights
Description
- Home value ($/Sqft)$162/Sqft
- Time on Housefulnew 10 hours
- Property typeSingle family
- Style4 level
- Neighbourhood
- Lot size6,997 Sqft
- Year built1988
- Mortgage payment
Have you been looking for a truly wonderful home for your growing family? Look no further than 8 Welland: an incredible 4-level split with IN-GROUND POOL in desirable Riverview West. Tucked among mature trees, this family property must be seen to be appreciated. The back yard is a private oasis: lounge in the pool, serve drinks at your very own tiki bar, or enjoy a bonfire in the beautiful yard. Enter through the large foyer with eye-catching tile floors, and an oversized staircase into the stunning living room. The kitchen is bright and welcoming, and has enough space to make preparing family meals a breeze! 2 mini-split heat pumps offer efficient heating and cooling; while the family room also has a wood stove for those who love the crackle of a real fire. Upstairs your spacious primary bedroom awaits, with a large ensuite bathroom. 2 more bedrooms and another full bathroom make this home extremely functional for almost any family! The basement offers yet another bathroom, large family room and the fourth bedroom, along with a crawl space for tons of extra storage. This beautiful property is just minutes from schools, grocery stores, walking trails and more! Only 10 mins to downtown Moncton! This home won't last long, so contact your favourite REALTOR® today! (id:63267)
Home overview
- Cooling Heat pump
- Heat source Wood
- Heat type Baseboard heaters, heat pump, stove
- Has pool (y/n) Yes
- Sewer/ septic Municipal sewage system
- Has garage (y/n) Yes
- # full baths 2
- # half baths 1
- # total bathrooms 3.0
- # of above grade bedrooms 4
- Flooring Laminate, tile, hardwood
- Directions 2157667
- Lot dimensions 650
- Lot size (acres) 0.1606128
- Building size 2476
- Listing # Nb127973
- Property sub type Single family residence
- Status Active
- Living room 6.02m X 3.861m
Level: 2nd - Kitchen / dining room 6.833m X 3.556m
Level: 2nd - Bedroom 3.658m X 3.581m
Level: 3rd - Primary bedroom 4.547m X 4.369m
Level: 3rd - Ensuite bathroom (# of pieces - 3) 2.616m X 2.108m
Level: 3rd - Bathroom (# of pieces - 4) 2.134m X 1.778m
Level: 3rd - Bedroom 3.581m X 3.531m
Level: 3rd - Family room 5.842m X 3.708m
Level: Basement - Bedroom 3.607m X 3.175m
Level: Basement - Bathroom (# of pieces - 2) 2.692m X 2.438m
Level: Basement - Family room 7.366m X 4.191m
Level: Main - Foyer 6.375m X 1.905m
Level: Main
- Listing source url Https://www.realtor.ca/real-estate/28954475/8-welland-street-riverview
- Listing type identifier Idx

$-1,067
/ Month

